66 ideas para cocinas de nogal con suelo de madera en tonos medios
Filtrar por
Presupuesto
Ordenar por:Popular hoy
41 - 60 de 66 fotos
Artículo 1 de 3
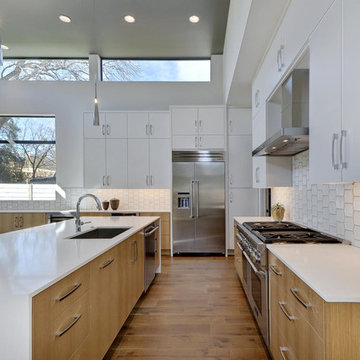
photographer: Andrew Thomson
Foto de cocina comedor contemporánea de nogal con fregadero de un seno, armarios con paneles lisos, puertas de armario blancas, encimera de cuarzo compacto, salpicadero blanco, salpicadero de azulejos de porcelana, electrodomésticos de acero inoxidable, suelo de madera en tonos medios y una isla
Foto de cocina comedor contemporánea de nogal con fregadero de un seno, armarios con paneles lisos, puertas de armario blancas, encimera de cuarzo compacto, salpicadero blanco, salpicadero de azulejos de porcelana, electrodomésticos de acero inoxidable, suelo de madera en tonos medios y una isla
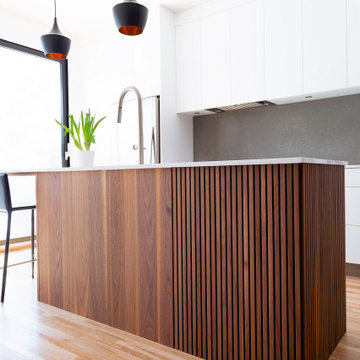
Photo credit: Mélanie Elliott
Foto de cocina lineal y blanca y madera vintage de tamaño medio de nogal con fregadero bajoencimera, armarios con paneles lisos, puertas de armario blancas, encimera de cuarzo compacto, salpicadero verde, puertas de cuarzo sintético, electrodomésticos de acero inoxidable, suelo de madera en tonos medios, una isla y encimeras blancas
Foto de cocina lineal y blanca y madera vintage de tamaño medio de nogal con fregadero bajoencimera, armarios con paneles lisos, puertas de armario blancas, encimera de cuarzo compacto, salpicadero verde, puertas de cuarzo sintético, electrodomésticos de acero inoxidable, suelo de madera en tonos medios, una isla y encimeras blancas
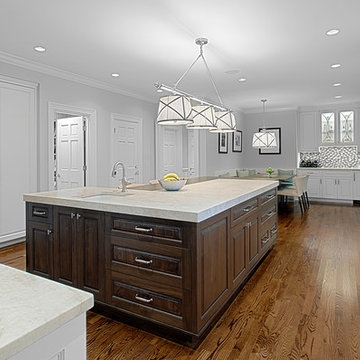
Transitional kitchen with Walnut kitchen island and white painted cabinetry open to banquette dining table.
Norman Sizemore - Photographer
Diseño de cocina blanca y madera tradicional renovada grande de nogal con fregadero bajoencimera, armarios con paneles con relieve, encimera de cuarcita, salpicadero multicolor, salpicadero con mosaicos de azulejos, suelo de madera en tonos medios, una isla, puertas de armario blancas, electrodomésticos de acero inoxidable, suelo marrón y encimeras blancas
Diseño de cocina blanca y madera tradicional renovada grande de nogal con fregadero bajoencimera, armarios con paneles con relieve, encimera de cuarcita, salpicadero multicolor, salpicadero con mosaicos de azulejos, suelo de madera en tonos medios, una isla, puertas de armario blancas, electrodomésticos de acero inoxidable, suelo marrón y encimeras blancas
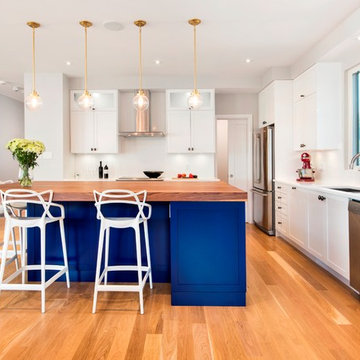
Modelo de cocinas en L clásica renovada grande abierta y de nogal con fregadero bajoencimera, armarios estilo shaker, puertas de armario blancas, encimera de cuarzo compacto, salpicadero blanco, salpicadero de losas de piedra, electrodomésticos de acero inoxidable, una isla y suelo de madera en tonos medios
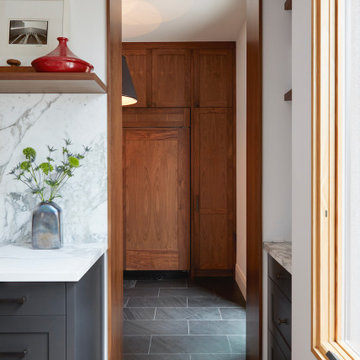
Perched high above the Islington Golf course, on a quiet cul-de-sac, this contemporary residential home is all about bringing the outdoor surroundings in. In keeping with the French style, a metal and slate mansard roofline dominates the façade, while inside, an open concept main floor split across three elevations, is punctuated by reclaimed rough hewn fir beams and a herringbone dark walnut floor. The elegant kitchen includes Calacatta marble countertops, Wolf range, SubZero glass paned refrigerator, open walnut shelving, blue/black cabinetry with hand forged bronze hardware and a larder with a SubZero freezer, wine fridge and even a dog bed. The emphasis on wood detailing continues with Pella fir windows framing a full view of the canopy of trees that hang over the golf course and back of the house. This project included a full reimagining of the backyard landscaping and features the use of Thermory decking and a refurbished in-ground pool surrounded by dark Eramosa limestone. Design elements include the use of three species of wood, warm metals, various marbles, bespoke lighting fixtures and Canadian art as a focal point within each space. The main walnut waterfall staircase features a custom hand forged metal railing with tuning fork spindles. The end result is a nod to the elegance of French Country, mixed with the modern day requirements of a family of four and two dogs!
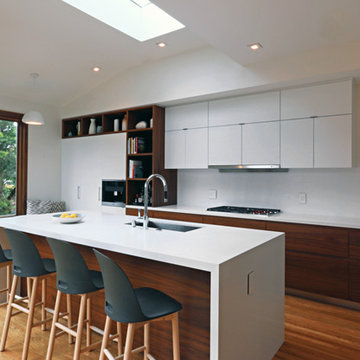
Ejemplo de cocina actual de nogal con fregadero bajoencimera, armarios con paneles lisos, puertas de armario blancas, encimera de cuarzo compacto, salpicadero blanco, electrodomésticos de acero inoxidable, suelo de madera en tonos medios y una isla
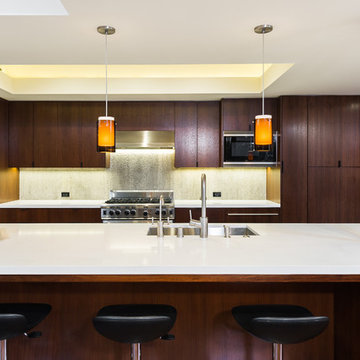
Ulimited Style Photography
http://www.houzz.com/photos/11088122/Kitchen-South-View-contemporary-kitchen-los-angeles#lb-edit
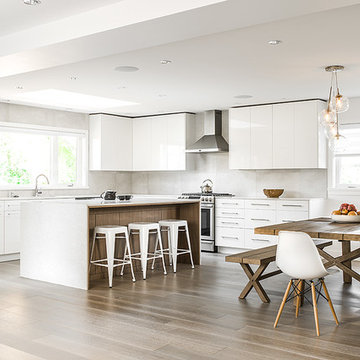
Modelo de cocinas en L actual de tamaño medio abierta y de nogal con armarios con paneles lisos, puertas de armario blancas, encimera de cuarzo compacto, electrodomésticos de acero inoxidable, suelo de madera en tonos medios y una isla
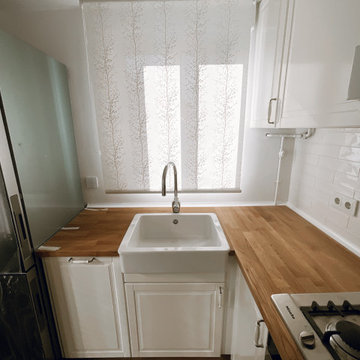
Cocina estilo clásico.
Antes se encontraba el salón, y le dimos un cambio de aires a la distribución, para aprovechar mucho más la luz, a nuestro cliente le encanta tener invitados y cocinar. así que la idea era darle amplitud con la luz natural.
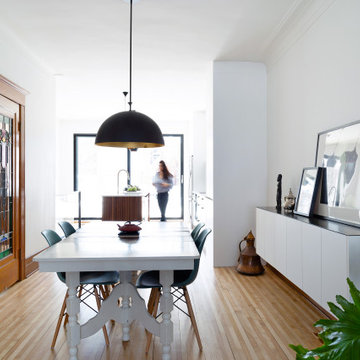
Photo credit: Mélanie Elliott
Ejemplo de cocina lineal y blanca y madera vintage de tamaño medio de nogal con fregadero bajoencimera, armarios con paneles lisos, puertas de armario blancas, encimera de cuarzo compacto, salpicadero verde, puertas de cuarzo sintético, electrodomésticos de acero inoxidable, suelo de madera en tonos medios, una isla y encimeras blancas
Ejemplo de cocina lineal y blanca y madera vintage de tamaño medio de nogal con fregadero bajoencimera, armarios con paneles lisos, puertas de armario blancas, encimera de cuarzo compacto, salpicadero verde, puertas de cuarzo sintético, electrodomésticos de acero inoxidable, suelo de madera en tonos medios, una isla y encimeras blancas
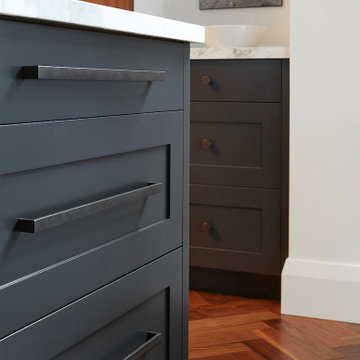
Perched high above the Islington Golf course, on a quiet cul-de-sac, this contemporary residential home is all about bringing the outdoor surroundings in. In keeping with the French style, a metal and slate mansard roofline dominates the façade, while inside, an open concept main floor split across three elevations, is punctuated by reclaimed rough hewn fir beams and a herringbone dark walnut floor. The elegant kitchen includes Calacatta marble countertops, Wolf range, SubZero glass paned refrigerator, open walnut shelving, blue/black cabinetry with hand forged bronze hardware and a larder with a SubZero freezer, wine fridge and even a dog bed. The emphasis on wood detailing continues with Pella fir windows framing a full view of the canopy of trees that hang over the golf course and back of the house. This project included a full reimagining of the backyard landscaping and features the use of Thermory decking and a refurbished in-ground pool surrounded by dark Eramosa limestone. Design elements include the use of three species of wood, warm metals, various marbles, bespoke lighting fixtures and Canadian art as a focal point within each space. The main walnut waterfall staircase features a custom hand forged metal railing with tuning fork spindles. The end result is a nod to the elegance of French Country, mixed with the modern day requirements of a family of four and two dogs!
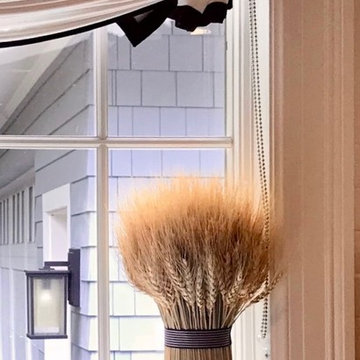
We had so much fun decorating this space. No detail was too small for Nicole and she understood it would not be completed with every detail for a couple of years, but also that taking her time to fill her home with items of quality that reflected her taste and her families needs were the most important issues. As you can see, her family has settled in.
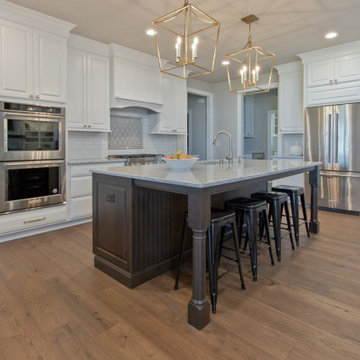
Transitional Organic kitchen pantry completed with poplar cabinets finished in Tundra and finished with quartz countertops in color Everest. The kitchen island is the color Bison on Walnut
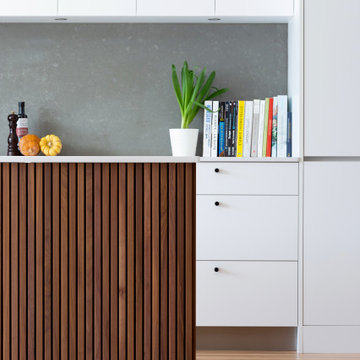
Photo credit: Mélanie Elliott
Foto de cocina lineal y blanca y madera vintage de tamaño medio de nogal con fregadero bajoencimera, armarios con paneles lisos, puertas de armario blancas, encimera de cuarzo compacto, salpicadero verde, puertas de cuarzo sintético, electrodomésticos de acero inoxidable, suelo de madera en tonos medios, una isla y encimeras blancas
Foto de cocina lineal y blanca y madera vintage de tamaño medio de nogal con fregadero bajoencimera, armarios con paneles lisos, puertas de armario blancas, encimera de cuarzo compacto, salpicadero verde, puertas de cuarzo sintético, electrodomésticos de acero inoxidable, suelo de madera en tonos medios, una isla y encimeras blancas
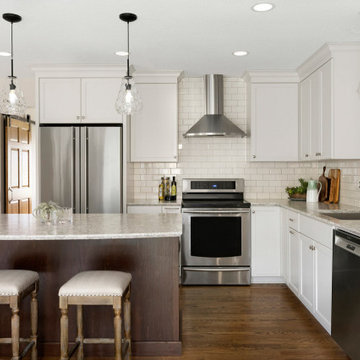
This Kitchen is on the north side of the home and lack a lot of natural light. The home was originally all oak cabinets and millwork and we wanted to bright and lighten up the central kitchen location while working with the rest of the stain that would remain in the home. This kitchen now features cabinets to the ceiling, a stainless hood (microwave moved and hidden), more organization within the cabinets and brighter material selections. We closed in a "window" to the formal dining room allowing us to make more of a feature at the kitchen sink.
Photos by Spacecrafting Photography
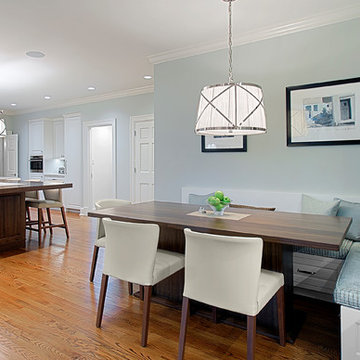
Custom banquette with storage under seat - custom table
Norman Sizemore - Photographer
Foto de cocina blanca y madera tradicional renovada grande de nogal con fregadero bajoencimera, armarios con paneles con relieve, encimera de cuarcita, salpicadero multicolor, salpicadero con mosaicos de azulejos, suelo de madera en tonos medios, una isla, puertas de armario blancas y suelo marrón
Foto de cocina blanca y madera tradicional renovada grande de nogal con fregadero bajoencimera, armarios con paneles con relieve, encimera de cuarcita, salpicadero multicolor, salpicadero con mosaicos de azulejos, suelo de madera en tonos medios, una isla, puertas de armario blancas y suelo marrón
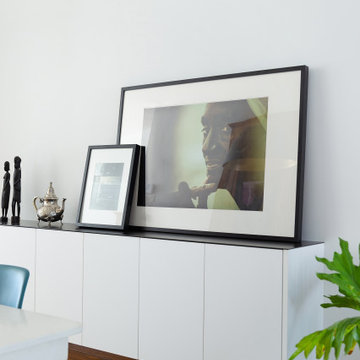
Photo credit: Mélanie Elliott
Ejemplo de cocina lineal y blanca y madera retro de tamaño medio de nogal con fregadero bajoencimera, armarios con paneles lisos, puertas de armario blancas, encimera de cuarzo compacto, salpicadero verde, puertas de cuarzo sintético, electrodomésticos de acero inoxidable, suelo de madera en tonos medios, una isla y encimeras blancas
Ejemplo de cocina lineal y blanca y madera retro de tamaño medio de nogal con fregadero bajoencimera, armarios con paneles lisos, puertas de armario blancas, encimera de cuarzo compacto, salpicadero verde, puertas de cuarzo sintético, electrodomésticos de acero inoxidable, suelo de madera en tonos medios, una isla y encimeras blancas
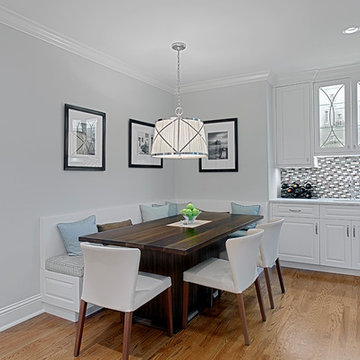
Custom Banquette and table
Norman Sizemore - Photographer
Ejemplo de cocina blanca y madera clásica renovada grande de nogal con fregadero bajoencimera, armarios con paneles con relieve, encimera de cuarcita, salpicadero multicolor, salpicadero con mosaicos de azulejos, suelo de madera en tonos medios, una isla, puertas de armario blancas, suelo marrón y encimeras blancas
Ejemplo de cocina blanca y madera clásica renovada grande de nogal con fregadero bajoencimera, armarios con paneles con relieve, encimera de cuarcita, salpicadero multicolor, salpicadero con mosaicos de azulejos, suelo de madera en tonos medios, una isla, puertas de armario blancas, suelo marrón y encimeras blancas
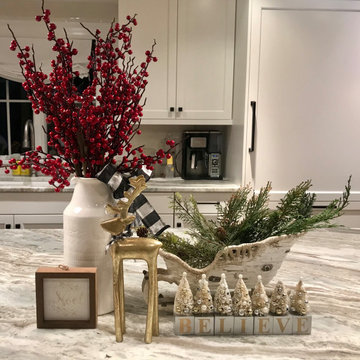
We had so much fun decorating this space. No detail was too small for Nicole and she understood it would not be completed with every detail for a couple of years, but also that taking her time to fill her home with items of quality that reflected her taste and her families needs were the most important issues. As you can see, her family has settled in.
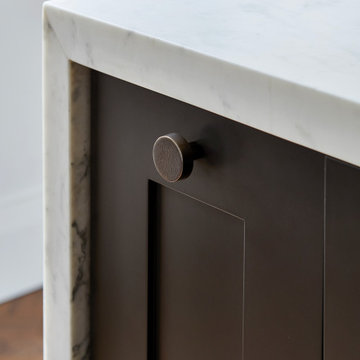
Perched high above the Islington Golf course, on a quiet cul-de-sac, this contemporary residential home is all about bringing the outdoor surroundings in. In keeping with the French style, a metal and slate mansard roofline dominates the façade, while inside, an open concept main floor split across three elevations, is punctuated by reclaimed rough hewn fir beams and a herringbone dark walnut floor. The elegant kitchen includes Calacatta marble countertops, Wolf range, SubZero glass paned refrigerator, open walnut shelving, blue/black cabinetry with hand forged bronze hardware and a larder with a SubZero freezer, wine fridge and even a dog bed. The emphasis on wood detailing continues with Pella fir windows framing a full view of the canopy of trees that hang over the golf course and back of the house. This project included a full reimagining of the backyard landscaping and features the use of Thermory decking and a refurbished in-ground pool surrounded by dark Eramosa limestone. Design elements include the use of three species of wood, warm metals, various marbles, bespoke lighting fixtures and Canadian art as a focal point within each space. The main walnut waterfall staircase features a custom hand forged metal railing with tuning fork spindles. The end result is a nod to the elegance of French Country, mixed with the modern day requirements of a family of four and two dogs!
66 ideas para cocinas de nogal con suelo de madera en tonos medios
3