37 ideas para cocinas de nogal con salpicadero de mármol
Filtrar por
Presupuesto
Ordenar por:Popular hoy
1 - 20 de 37 fotos
Artículo 1 de 3

Another view of the classically styled white kitchen, part of a complete home restoration project, here highlighting the walnut island with Carrara marble countertop and the coffer ceiling beams with panelized bottoms.
Photo by Rusty Reniers
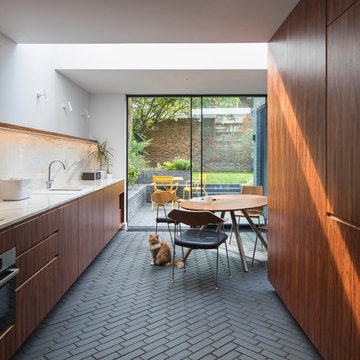
Kitchen looking to garden.
Photograph © Tim Crocker
Ejemplo de cocina comedor lineal actual de nogal sin isla con armarios con paneles lisos, puertas de armario de madera oscura, encimera de mármol, salpicadero blanco, salpicadero de mármol, suelo de ladrillo, suelo negro, fregadero bajoencimera y electrodomésticos negros
Ejemplo de cocina comedor lineal actual de nogal sin isla con armarios con paneles lisos, puertas de armario de madera oscura, encimera de mármol, salpicadero blanco, salpicadero de mármol, suelo de ladrillo, suelo negro, fregadero bajoencimera y electrodomésticos negros
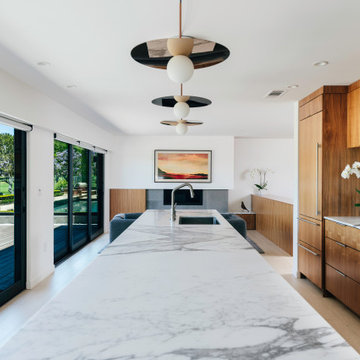
a linear island grounds the open kitchen space, with book matched calacatta marble at the counters and backsplash and walnut wood at the casework
Modelo de cocina comedor lineal minimalista de tamaño medio de nogal con fregadero bajoencimera, armarios con paneles lisos, puertas de armario de madera oscura, encimera de mármol, salpicadero verde, salpicadero de mármol, electrodomésticos con paneles, suelo de madera clara, una isla, suelo gris y encimeras grises
Modelo de cocina comedor lineal minimalista de tamaño medio de nogal con fregadero bajoencimera, armarios con paneles lisos, puertas de armario de madera oscura, encimera de mármol, salpicadero verde, salpicadero de mármol, electrodomésticos con paneles, suelo de madera clara, una isla, suelo gris y encimeras grises

Open concept kitchen with large 2 large islands. Custom cabinets and paneled appliances. Hidden appliance garage. Matte white brizio no touch faucets.
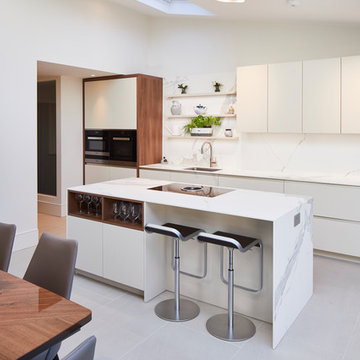
This modern kitchen brings an element of minimalism to the more classic feel to the rest of the ground floor in this fabulous house in Clapham. Walnut wood elements were designed to frame the oven housings, fridge/ freezer area and inset open shelving to the back of the island bringing warmth and character to the kitchen.
The BORA induction hob with integrated extraction is flush fitted in to the 12mm thick porcelain worktop cloaking the island cabinets. The fabulous grain matching down through the island end panels of the porcelain looks beautiful and this also features in the full height backsplash on the main wall run of cabinets.
This wonderfully minimalist kitchen has all that is needed for storage, cooking and entertaining. For all its practicality it still looks and feels luxurious with the glamour to give a wow factor to this wonderful home.
- ATMOS Rational kitchen units
- Natural colour scheme in matt lacquer with Walnut
- Estatuario matt finish 12mm thick porcelain worktop
- Miele appliances
- BORA hob
Photo - Chris Snook (Chris Snook Photography)

Perched high above the Islington Golf course, on a quiet cul-de-sac, this contemporary residential home is all about bringing the outdoor surroundings in. In keeping with the French style, a metal and slate mansard roofline dominates the façade, while inside, an open concept main floor split across three elevations, is punctuated by reclaimed rough hewn fir beams and a herringbone dark walnut floor. The elegant kitchen includes Calacatta marble countertops, Wolf range, SubZero glass paned refrigerator, open walnut shelving, blue/black cabinetry with hand forged bronze hardware and a larder with a SubZero freezer, wine fridge and even a dog bed. The emphasis on wood detailing continues with Pella fir windows framing a full view of the canopy of trees that hang over the golf course and back of the house. This project included a full reimagining of the backyard landscaping and features the use of Thermory decking and a refurbished in-ground pool surrounded by dark Eramosa limestone. Design elements include the use of three species of wood, warm metals, various marbles, bespoke lighting fixtures and Canadian art as a focal point within each space. The main walnut waterfall staircase features a custom hand forged metal railing with tuning fork spindles. The end result is a nod to the elegance of French Country, mixed with the modern day requirements of a family of four and two dogs!
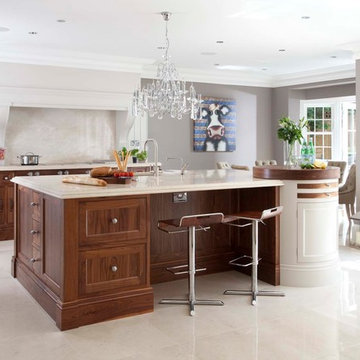
This design delivers on personality, substance and gravitas in any home which it graces. The Cavendish collection focuses on practical functionality, with uncluttered surfaces and systematic storage, yet it evokes style and a tactile luxuriousness with the inclusion of natural wood accents.
The Cavendish is the epitome of a classic contemporary kitchen with beautiful clean lines and timeless elegance combined with state-of-the-art appliances. This stunning kitchen is a clever take on a renowned classic. With a choice of oak veneer or walnut veneer, the Cavendish collection makes it is simple to find the perfect kitchen to complete your home.
Kitchen features:
- Broad beaded framing.
- Panelled end gables.
- Overmantle features stepped detailing and a curved gable down to worktop.
- Rotunda unit with 80mm walnut top and pull out chopping boards.
- Polished chrome knobs in two sizes.
- Butt hinges on cupboards.
- Perrin and Rowe mixer tap with rinse and a Quooker boiling water tap, all polished chrome.
- Under mounted stainless steel sink.
- 50mm River white premium granite worktop, featuring Double Domus edge detail.
- River white premium granite continues as a splashback behind the hob.
Kitchen appliances:
- Top of the range integrated cooling appliances include 672mm fridge, freezer and a glass fronted 610mm wine climate cabinet.
- Separate controllable climate zones ensure food is kept in the best environment in the refrigeration unit, the freezer features automatic regulation of the temperature as well as an external water and ice dispenser. Intelligent technology ensures wine is protected using multiple temperature zones and specialist lighting showcases prized wines.
- The cooking appliances are made up of a gas cooktop with five burners, two combination steam ovens, two warming drawers and a large 900mm oven.
- Pyrolytic cleaning, touch controls and automatic door opening are just a few of the features of these high-end kitchen appliances.
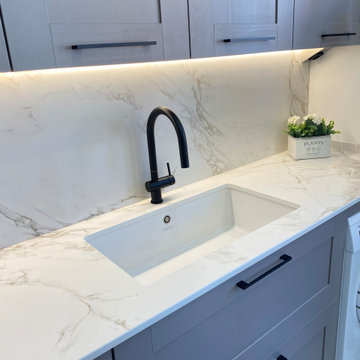
Creamos ambientes centrados en el estilo de vida de nuestros clientes, para nosotros es como un traje a medida.
Real, genuino, como tú.
Materiales nobles de calidad, tonos empolvados, iluminación retroiluminada, foseados.
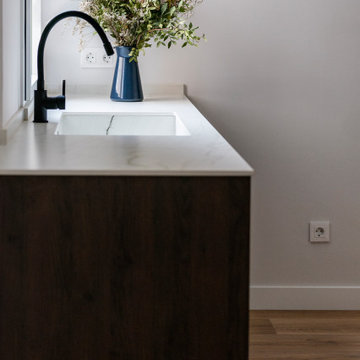
Diseño de cocina blanca y madera mediterránea de tamaño medio cerrada y de nogal con fregadero integrado, armarios con paneles lisos, puertas de armario de madera en tonos medios, encimera de mármol, salpicadero blanco, salpicadero de mármol, electrodomésticos negros, suelo laminado, península, suelo marrón y encimeras blancas
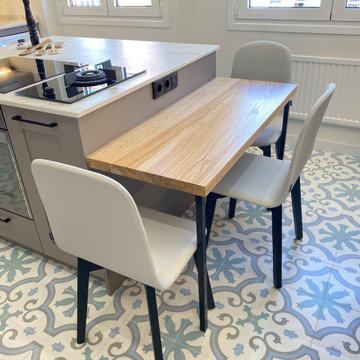
Creamos ambientes centrados en el estilo de vida de nuestros clientes, para nosotros es como un traje a medida.
Real, genuino, como tú.
Materiales nobles de calidad, tonos empolvados, iluminación retroiluminada, foseados.
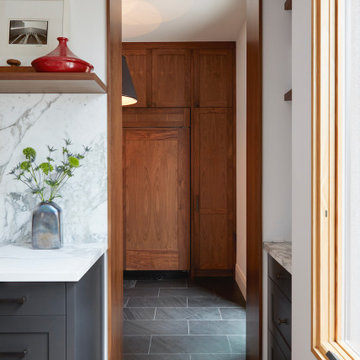
Perched high above the Islington Golf course, on a quiet cul-de-sac, this contemporary residential home is all about bringing the outdoor surroundings in. In keeping with the French style, a metal and slate mansard roofline dominates the façade, while inside, an open concept main floor split across three elevations, is punctuated by reclaimed rough hewn fir beams and a herringbone dark walnut floor. The elegant kitchen includes Calacatta marble countertops, Wolf range, SubZero glass paned refrigerator, open walnut shelving, blue/black cabinetry with hand forged bronze hardware and a larder with a SubZero freezer, wine fridge and even a dog bed. The emphasis on wood detailing continues with Pella fir windows framing a full view of the canopy of trees that hang over the golf course and back of the house. This project included a full reimagining of the backyard landscaping and features the use of Thermory decking and a refurbished in-ground pool surrounded by dark Eramosa limestone. Design elements include the use of three species of wood, warm metals, various marbles, bespoke lighting fixtures and Canadian art as a focal point within each space. The main walnut waterfall staircase features a custom hand forged metal railing with tuning fork spindles. The end result is a nod to the elegance of French Country, mixed with the modern day requirements of a family of four and two dogs!
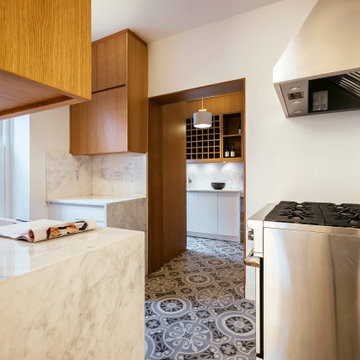
The space was clad in stained oak custom cabinetry and a white veined marble. We sourced encaustic tile for floors to channel a Mediterranean-inspired aesthetic that exudes both modernism and tradition.
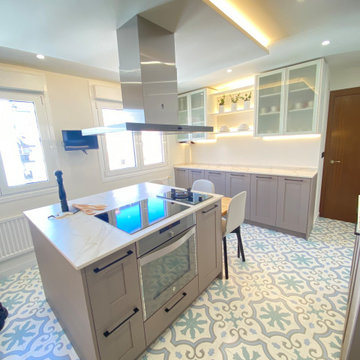
Creamos ambientes centrados en el estilo de vida de nuestros clientes, para nosotros es como un traje a medida.
Real, genuino, como tú.
Materiales nobles de calidad, tonos empolvados, iluminación retroiluminada, foseados.
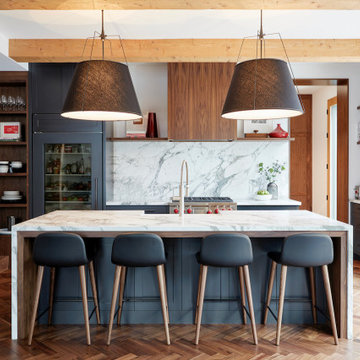
Perched high above the Islington Golf course, on a quiet cul-de-sac, this contemporary residential home is all about bringing the outdoor surroundings in. In keeping with the French style, a metal and slate mansard roofline dominates the façade, while inside, an open concept main floor split across three elevations, is punctuated by reclaimed rough hewn fir beams and a herringbone dark walnut floor. The elegant kitchen includes Calacatta marble countertops, Wolf range, SubZero glass paned refrigerator, open walnut shelving, blue/black cabinetry with hand forged bronze hardware and a larder with a SubZero freezer, wine fridge and even a dog bed. The emphasis on wood detailing continues with Pella fir windows framing a full view of the canopy of trees that hang over the golf course and back of the house. This project included a full reimagining of the backyard landscaping and features the use of Thermory decking and a refurbished in-ground pool surrounded by dark Eramosa limestone. Design elements include the use of three species of wood, warm metals, various marbles, bespoke lighting fixtures and Canadian art as a focal point within each space. The main walnut waterfall staircase features a custom hand forged metal railing with tuning fork spindles. The end result is a nod to the elegance of French Country, mixed with the modern day requirements of a family of four and two dogs!
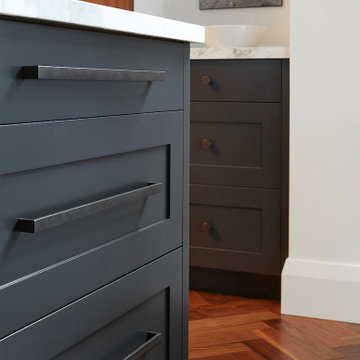
Perched high above the Islington Golf course, on a quiet cul-de-sac, this contemporary residential home is all about bringing the outdoor surroundings in. In keeping with the French style, a metal and slate mansard roofline dominates the façade, while inside, an open concept main floor split across three elevations, is punctuated by reclaimed rough hewn fir beams and a herringbone dark walnut floor. The elegant kitchen includes Calacatta marble countertops, Wolf range, SubZero glass paned refrigerator, open walnut shelving, blue/black cabinetry with hand forged bronze hardware and a larder with a SubZero freezer, wine fridge and even a dog bed. The emphasis on wood detailing continues with Pella fir windows framing a full view of the canopy of trees that hang over the golf course and back of the house. This project included a full reimagining of the backyard landscaping and features the use of Thermory decking and a refurbished in-ground pool surrounded by dark Eramosa limestone. Design elements include the use of three species of wood, warm metals, various marbles, bespoke lighting fixtures and Canadian art as a focal point within each space. The main walnut waterfall staircase features a custom hand forged metal railing with tuning fork spindles. The end result is a nod to the elegance of French Country, mixed with the modern day requirements of a family of four and two dogs!
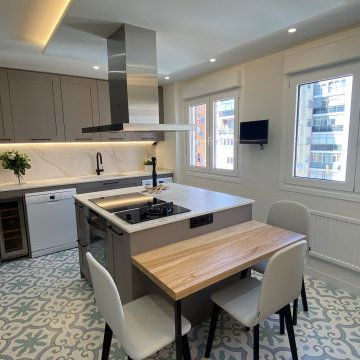
Creamos ambientes centrados en el estilo de vida de nuestros clientes, para nosotros es como un traje a medida.
Real, genuino, como tú.
Materiales nobles de calidad, tonos empolvados, iluminación retroiluminada, foseados.
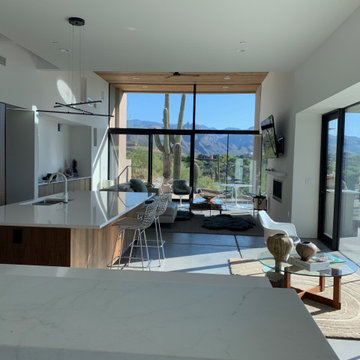
Modelo de cocina alargada minimalista grande abierta y de nogal con fregadero bajoencimera, armarios con paneles lisos, puertas de armario de madera oscura, encimera de mármol, salpicadero blanco, salpicadero de mármol, electrodomésticos con paneles, suelo de cemento, dos o más islas, suelo gris y encimeras blancas
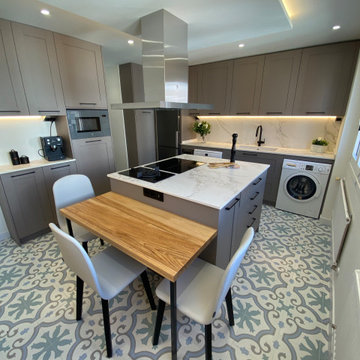
Creamos ambientes centrados en el estilo de vida de nuestros clientes, para nosotros es como un traje a medida.
Real, genuino, como tú.
Materiales nobles de calidad, tonos empolvados, iluminación retroiluminada, foseados.
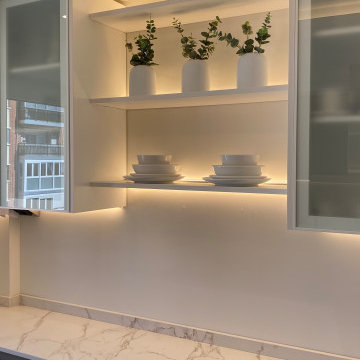
Creamos ambientes centrados en el estilo de vida de nuestros clientes, para nosotros es como un traje a medida.
Real, genuino, como tú.
Materiales nobles de calidad, tonos empolvados, iluminación retroiluminada, foseados.
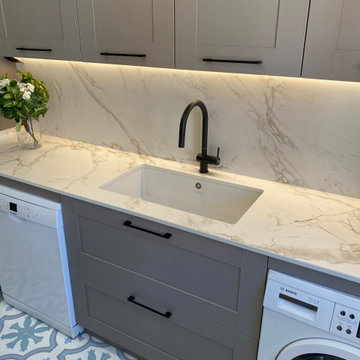
Creamos ambientes centrados en el estilo de vida de nuestros clientes, para nosotros es como un traje a medida.
Real, genuino, como tú.
Materiales nobles de calidad, tonos empolvados, iluminación retroiluminada, foseados.
37 ideas para cocinas de nogal con salpicadero de mármol
1