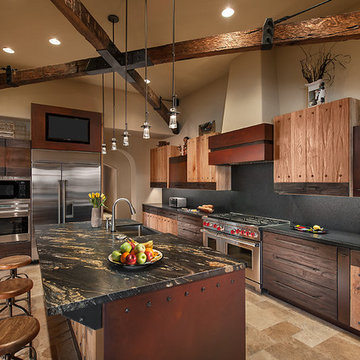82 ideas para cocinas de estilo americano
Filtrar por
Presupuesto
Ordenar por:Popular hoy
1 - 20 de 82 fotos
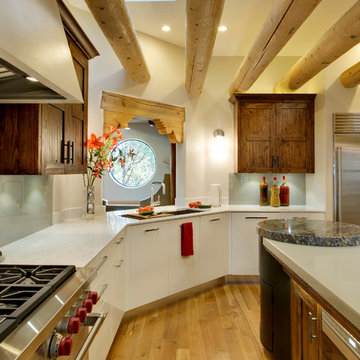
Designed and manufactured by Marc Sowers Bespoke Woodwork.
High gloss white base cabinets. Hand scrapped alder upper cabinets. Back painted glass backsplash. Full round radius island cabinet. Tall glass pantry doors.
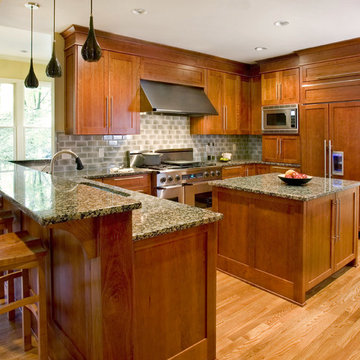
Foto de cocinas en U de estilo americano con armarios estilo shaker, puertas de armario de madera oscura, salpicadero verde, salpicadero de azulejos tipo metro, electrodomésticos con paneles y barras de cocina
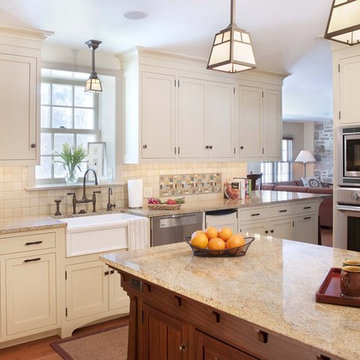
Diseño de cocina de estilo americano con salpicadero con mosaicos de azulejos, electrodomésticos de acero inoxidable, fregadero sobremueble, salpicadero multicolor y puertas de armario blancas
Encuentra al profesional adecuado para tu proyecto

Framed by a large, arched wall, the kitchen is the heart of the home. It is where the family shares its meals and is the center of entertaining. The focal point of the kitchen is the 6'x12' island, where six people can comfortably wrap around one end for dining or visiting, while the other end is reserved for food prep. Nestled to one side, there is an intimate wet bar that serves double duty as an extension to the kitchen and can cater to those at the island as well as out to the family room. Extensive work areas and storage, including a scullery, give this kitchen over-the-top versatility. Designed by the architect, the cabinets reinforce the Craftsman motif from the legs of the island to the detailing in the cabinet pulls. The beams at the ceiling provide a twist as they are designed in two tiers allowing a lighting monorail to past between them and provide for hidden lighting above to reflect down from the ceiling.
Photography by Casey Dunn
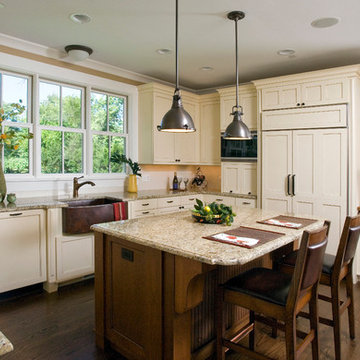
Foto de cocinas en U de estilo americano con fregadero sobremueble, armarios estilo shaker, puertas de armario beige, encimera de granito, salpicadero blanco, salpicadero de azulejos tipo metro y electrodomésticos con paneles

Copyrights: WA design
Foto de cocina de estilo americano grande con salpicadero con mosaicos de azulejos, electrodomésticos de acero inoxidable, fregadero bajoencimera, salpicadero multicolor, suelo de madera en tonos medios, suelo marrón, encimeras negras, armarios estilo shaker, puertas de armario de madera oscura, encimera de granito y una isla
Foto de cocina de estilo americano grande con salpicadero con mosaicos de azulejos, electrodomésticos de acero inoxidable, fregadero bajoencimera, salpicadero multicolor, suelo de madera en tonos medios, suelo marrón, encimeras negras, armarios estilo shaker, puertas de armario de madera oscura, encimera de granito y una isla

Ejemplo de cocina comedor de estilo americano con electrodomésticos de acero inoxidable, encimera de madera, fregadero de un seno, armarios estilo shaker, puertas de armario de madera oscura, salpicadero beige y salpicadero de travertino
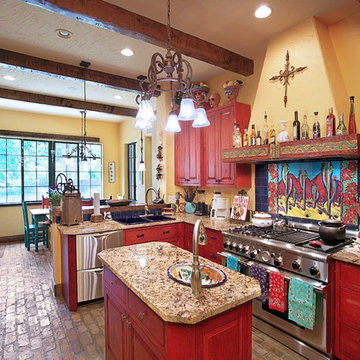
Diseño de cocina de estilo americano con electrodomésticos de acero inoxidable, fregadero encastrado, armarios con paneles con relieve, salpicadero multicolor, suelo de ladrillo y puertas de armario de madera oscura
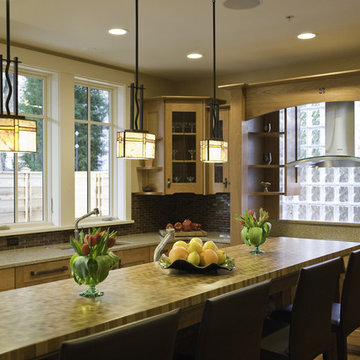
Diseño de cocina de estilo americano con armarios tipo vitrina, encimera de madera y barras de cocina

Craftsman kitchen in lake house, Maine. Bead board island cabinetry with live edge wood counter. Metal cook top hood. Seeded glass cabinetry doors.
Trent Bell Photography
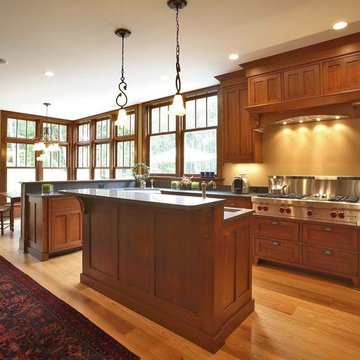
Developer & Builder: Stuart Lade of Timberdale Homes LLC, Architecture by: Callaway Wyeth: Samuel Callaway AIA & Leonard Wyeth AIA, photos by Olson Photographic
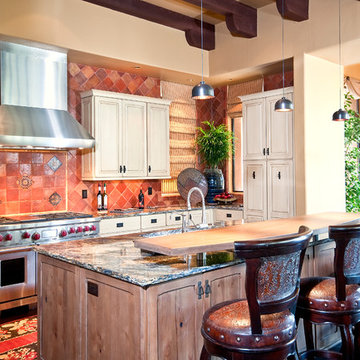
Imagen de cocina comedor de estilo americano con armarios con paneles con relieve, puertas de armario beige, salpicadero rojo y barras de cocina
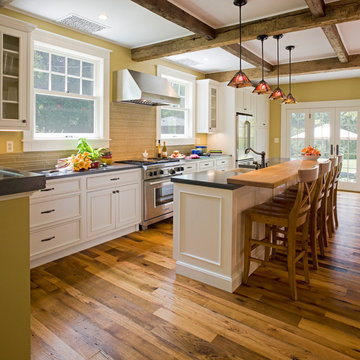
Modelo de cocina de estilo americano con encimera de cemento, armarios con rebordes decorativos, puertas de armario blancas, salpicadero gris, electrodomésticos de acero inoxidable y barras de cocina

Nestled into the quiet middle of a block in the historic center of the beautiful colonial town of San Miguel de Allende, this 4,500 square foot courtyard home is accessed through lush gardens with trickling fountains and a luminous lap-pool. The living, dining, kitchen, library and master suite on the ground floor open onto a series of plant filled patios that flood each space with light that changes throughout the day. Elliptical domes and hewn wooden beams sculpt the ceilings, reflecting soft colors onto curving walls. A long, narrow stairway wrapped with windows and skylights is a serene connection to the second floor ''Moroccan' inspired suite with domed fireplace and hand-sculpted tub, and "French Country" inspired suite with a sunny balcony and oval shower. A curving bridge flies through the high living room with sparkling glass railings and overlooks onto sensuously shaped built in sofas. At the third floor windows wrap every space with balconies, light and views, linking indoors to the distant mountains, the morning sun and the bubbling jacuzzi. At the rooftop terrace domes and chimneys join the cozy seating for intimate gatherings.
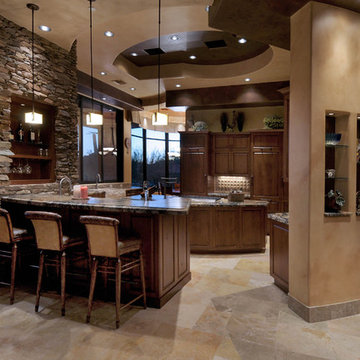
Ejemplo de cocina de estilo americano con armarios con paneles con relieve, puertas de armario de madera en tonos medios, salpicadero beige, electrodomésticos con paneles y barras de cocina
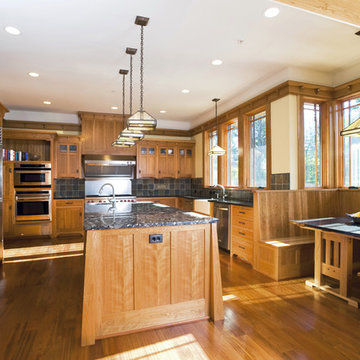
Diseño de cocina de estilo americano con electrodomésticos de acero inoxidable
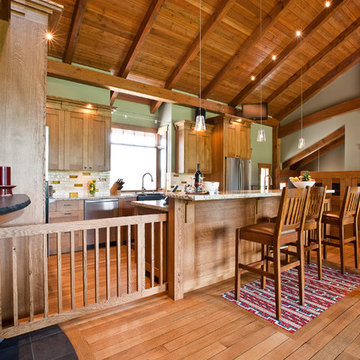
Quarter Sawn White Oak kitchen with Arts and Crafts or Craftsman details but is a Neo style with big dentils. The stiles of the doors are thicker than the rails. Dog Gates retract into the island and when extended the keep the dogs from the rest of the house. Photos by Henri Georgi
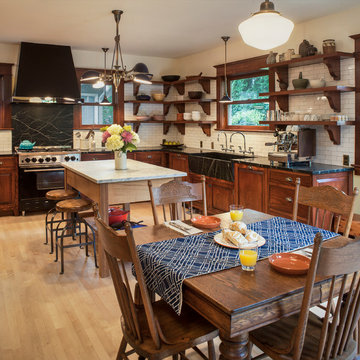
The original kitchen was disjointed and lacked connection to the home and its history. The remodel opened the room to other areas of the home by incorporating an unused breakfast nook and enclosed porch to create a spacious new kitchen. It features stunning soapstone counters and range splash, era appropriate subway tiles, and hand crafted floating shelves. Ceasarstone on the island creates a durable, hardworking surface for prep work. A black Blue Star range anchors the space while custom inset fir cabinets wrap the walls and provide ample storage. Great care was given in restoring and recreating historic details for this charming Foursquare kitchen.
82 ideas para cocinas de estilo americano
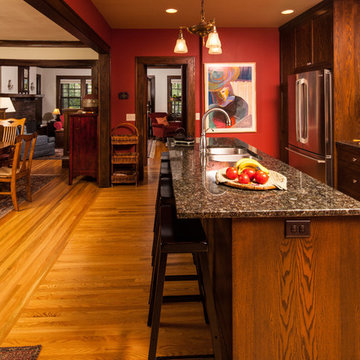
This kitchen was designed to have a good flow of traffic and be open to the rest of the house. As you can see the dinning room arch way was been opened up quite a bit allowing for an island. This was achieved by preserving the original trim in the dinning room and matching trim profiles/stain color in the kitchen. The cabinets have the look of the original cabinet's, but the functionality of a new modern day cabinet. For many of us who live in the city we prefer the charm of an older home but the features of a new home.
Photos by: Benjamin Clasen
1
