2.024 ideas para cocinas de estilo americano con suelo de baldosas de porcelana
Filtrar por
Presupuesto
Ordenar por:Popular hoy
181 - 200 de 2024 fotos
Artículo 1 de 3
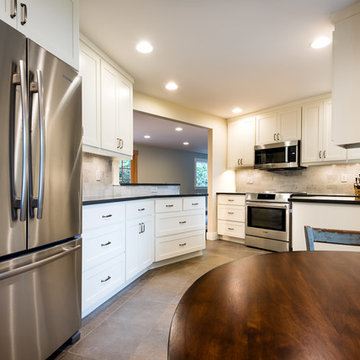
Diseño de cocina de estilo americano de tamaño medio sin isla con fregadero sobremueble, armarios estilo shaker, puertas de armario blancas, encimera de cuarzo compacto, salpicadero multicolor, salpicadero de azulejos de piedra, electrodomésticos de acero inoxidable, suelo de baldosas de porcelana y encimeras negras
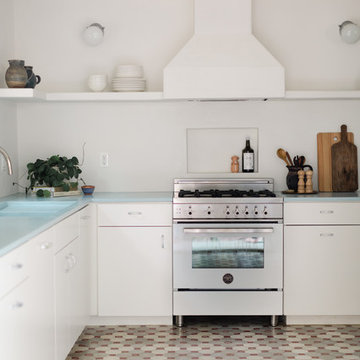
Modelo de cocinas en U de estilo americano de tamaño medio cerrado sin isla con fregadero de doble seno, armarios con paneles lisos, puertas de armario blancas, encimera de vidrio, electrodomésticos de acero inoxidable, suelo de baldosas de porcelana, suelo beige y encimeras azules
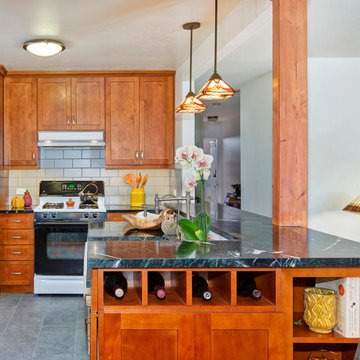
Ejemplo de cocinas en L de estilo americano de tamaño medio abierta con fregadero sobremueble, armarios estilo shaker, puertas de armario de madera oscura, encimera de esteatita, salpicadero verde, salpicadero de azulejos tipo metro, electrodomésticos blancos, suelo de baldosas de porcelana y una isla
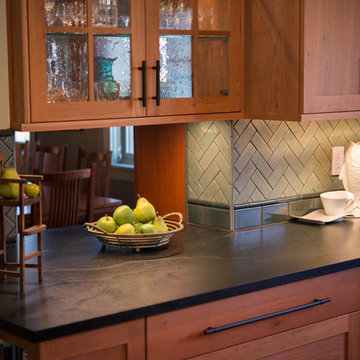
Fresh Edge Photography - Kimberly Ronan
Modelo de cocinas en U de estilo americano de tamaño medio cerrado con salpicadero gris, salpicadero de azulejos de cerámica, suelo de baldosas de porcelana, fregadero bajoencimera, puertas de armario de madera clara, electrodomésticos de acero inoxidable y una isla
Modelo de cocinas en U de estilo americano de tamaño medio cerrado con salpicadero gris, salpicadero de azulejos de cerámica, suelo de baldosas de porcelana, fregadero bajoencimera, puertas de armario de madera clara, electrodomésticos de acero inoxidable y una isla
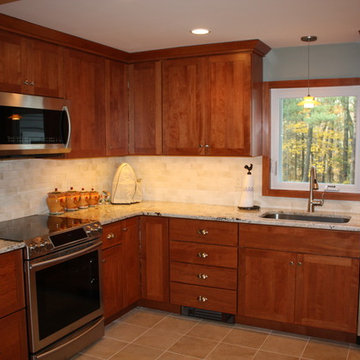
The custom kitchen features Candlelight Cabinetry, in the full overlay Mission door in Autumn Glow stain in Red Birch. The countertops are Colonial Gold Granite and they are gorgeous! This homeowner wanted to include a small seating area for her and her husband in this small kitchen, but did not want to give up the storage space either. We created a shallow depth base with an overhang in front for seating. Above this area are Mission style glass doors and a small wine holder. With the updated stainless steel appliances and new tiled backsplash, this kitchen is a major improvement for this suburban home. Photo by Lauren Nelson.
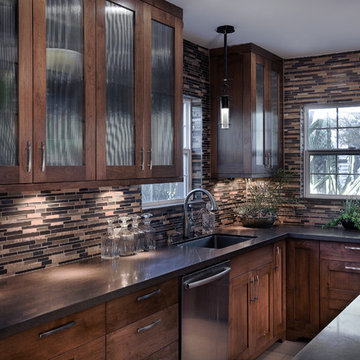
Complete "Green" remodel Photo: Steven Kaye
Modelo de cocinas en U de estilo americano grande abierto con fregadero bajoencimera, armarios estilo shaker, puertas de armario de madera oscura, encimera de granito, salpicadero verde, salpicadero de vidrio templado, electrodomésticos de acero inoxidable, suelo de baldosas de porcelana y una isla
Modelo de cocinas en U de estilo americano grande abierto con fregadero bajoencimera, armarios estilo shaker, puertas de armario de madera oscura, encimera de granito, salpicadero verde, salpicadero de vidrio templado, electrodomésticos de acero inoxidable, suelo de baldosas de porcelana y una isla
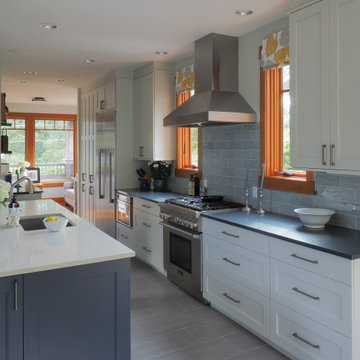
We made a couple (or more :)) of architectural changes -
added 2 windows by the range, widened significantly a hallway to the office allowing a person working in the kitchen to have a glimpse of the lake's view, changed the designation of the rooms (the dining room became an office for her, the breakfast room is a Dining room now...
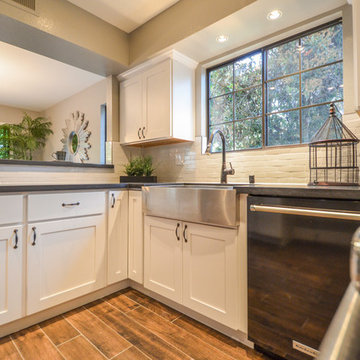
Kitchen with black honed granite, stainless farm sink, raised eating bar, oil rubbed bronze hardware, black stainless appliances and an eating nook
Imagen de cocina de estilo americano pequeña con fregadero sobremueble, armarios estilo shaker, puertas de armario blancas, encimera de granito, salpicadero blanco, salpicadero de azulejos de piedra, electrodomésticos negros, suelo de baldosas de porcelana y península
Imagen de cocina de estilo americano pequeña con fregadero sobremueble, armarios estilo shaker, puertas de armario blancas, encimera de granito, salpicadero blanco, salpicadero de azulejos de piedra, electrodomésticos negros, suelo de baldosas de porcelana y península
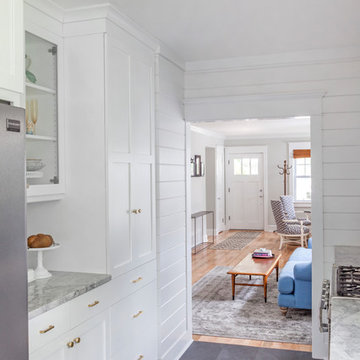
Courtney Apple
Foto de cocina comedor de estilo americano grande sin isla con fregadero sobremueble, armarios estilo shaker, puertas de armario blancas, encimera de cuarcita, salpicadero verde, salpicadero de azulejos de piedra, electrodomésticos de acero inoxidable y suelo de baldosas de porcelana
Foto de cocina comedor de estilo americano grande sin isla con fregadero sobremueble, armarios estilo shaker, puertas de armario blancas, encimera de cuarcita, salpicadero verde, salpicadero de azulejos de piedra, electrodomésticos de acero inoxidable y suelo de baldosas de porcelana
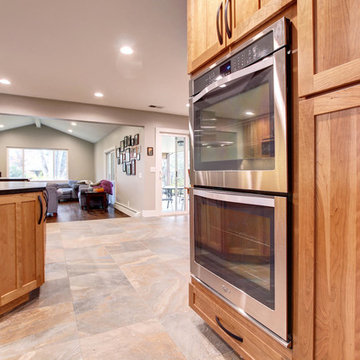
Imagen de cocina de estilo americano grande con fregadero de doble seno, armarios estilo shaker, puertas de armario de madera oscura, encimera de esteatita, salpicadero azul, salpicadero de azulejos de cerámica, electrodomésticos de acero inoxidable, suelo de baldosas de porcelana y una isla
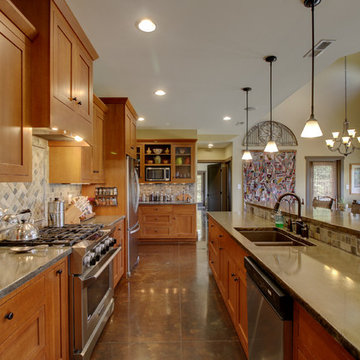
Modelo de cocina de estilo americano de tamaño medio con armarios con rebordes decorativos, puertas de armario de madera oscura, salpicadero verde, salpicadero de azulejos de cerámica, electrodomésticos de acero inoxidable, suelo de baldosas de porcelana, una isla, suelo marrón y encimera de cemento
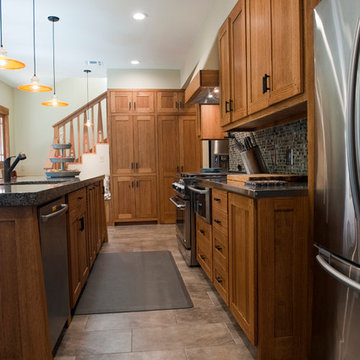
Mollie Corbett Photography
Shreveport's Premier Custom Cabinetry & General Contracting Firm
Specializing in Kitchen and Bath Remodels
Location: 2214 Kings Hwy
Shreveport, LA 71103
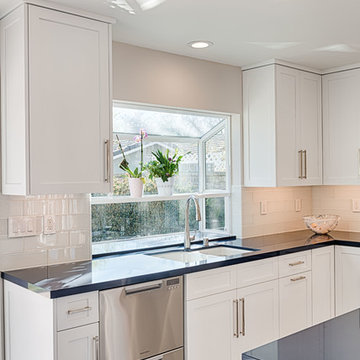
Mel Carll
Imagen de cocina de estilo americano grande con fregadero bajoencimera, armarios estilo shaker, puertas de armario blancas, encimera de cuarzo compacto, salpicadero blanco, salpicadero de azulejos tipo metro, electrodomésticos de acero inoxidable, suelo de baldosas de porcelana, península, suelo gris y encimeras negras
Imagen de cocina de estilo americano grande con fregadero bajoencimera, armarios estilo shaker, puertas de armario blancas, encimera de cuarzo compacto, salpicadero blanco, salpicadero de azulejos tipo metro, electrodomésticos de acero inoxidable, suelo de baldosas de porcelana, península, suelo gris y encimeras negras
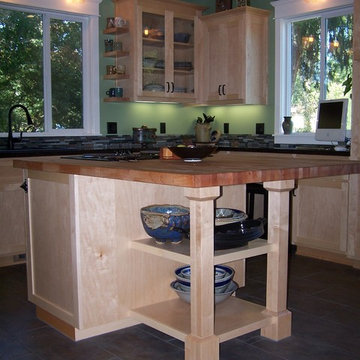
Erin Kyle
Foto de cocina de estilo americano grande con fregadero de un seno, armarios estilo shaker, puertas de armario de madera clara, encimera de cuarzo compacto, salpicadero multicolor, salpicadero con mosaicos de azulejos, electrodomésticos negros, suelo de baldosas de porcelana y una isla
Foto de cocina de estilo americano grande con fregadero de un seno, armarios estilo shaker, puertas de armario de madera clara, encimera de cuarzo compacto, salpicadero multicolor, salpicadero con mosaicos de azulejos, electrodomésticos negros, suelo de baldosas de porcelana y una isla
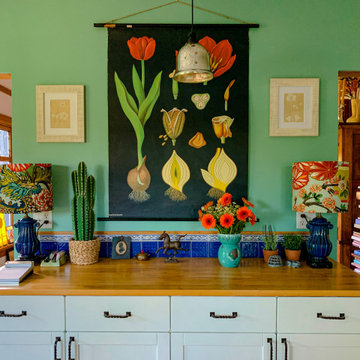
This wall features the standout vintage botanical school chart from Dusseldorf, framed on either side by new paper botanical prints by artist Ronni Nicole. Vintage blue ceramic lamps were bought at auction for very little, but upgraded with Schumacher print hand-made lampshades by Cruel Mountain Designs on Etsy. New cabinet hardware from Hickory House.
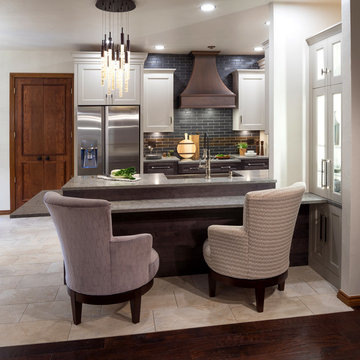
This project began with the goal of updating both style and function to allow for improved ease of use for a wheelchair. The previous space was overstuffed with an island that didn't really fit, an over-sized fridge in a location that complicated a primary doorway, and a 42" tall high bar that was inaccessible from a wheelchair. Our clients desired a space that would improve wheelchair use for both cooking or just being in the room, yet did not look like an ADA space. It became a story of less is more, and subtle, thoughtful changes from a standard design.
After working through options, we designed an open floorplan that provided a galley kitchen function with a full 5 ft walkway by use of a peninsula open to the family den. This peninsula is highlighted by a drop down, table-height countertop wrapping the end and long backside that is now accessible to all members of the family by providing a perfect height for a flexible workstation in a wheelchair or comfortable entertaining on the backside. We then dropped the height for cooking at the new induction cooktop and created knee space below. Further, we specified an apron front sink that brings the sink closer in reach than a traditional undermount sink that would have countertop rimming in front. An articulating faucet with no limitations on reach provides full range of access in the sink. The ovens and microwave were also situated at a height comfortable for use from a wheelchair. Where a refrigerator used to block the doorway, a pull out is now located giving easy access to dry goods for cooks at all heights. Every element within the space was considered for the impact to our homes occupants - wheelchair or not, even the doorswing on the microwave.
Now our client has a kitchen that every member of the family can use and be a part of. Simple design, with a well-thought out plan, makes a difference in the lives of another family.
Photos by David Cobb Photography
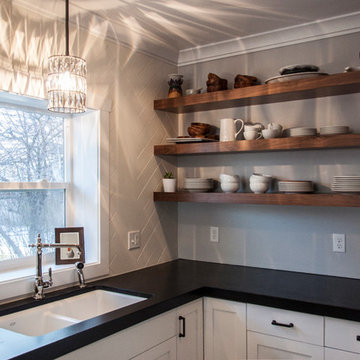
Dwight Yee
Ejemplo de cocina comedor de estilo americano de tamaño medio sin isla con fregadero bajoencimera, armarios estilo shaker, puertas de armario blancas, encimera de granito, salpicadero blanco, salpicadero de azulejos tipo metro, electrodomésticos de acero inoxidable, suelo de baldosas de porcelana y suelo gris
Ejemplo de cocina comedor de estilo americano de tamaño medio sin isla con fregadero bajoencimera, armarios estilo shaker, puertas de armario blancas, encimera de granito, salpicadero blanco, salpicadero de azulejos tipo metro, electrodomésticos de acero inoxidable, suelo de baldosas de porcelana y suelo gris
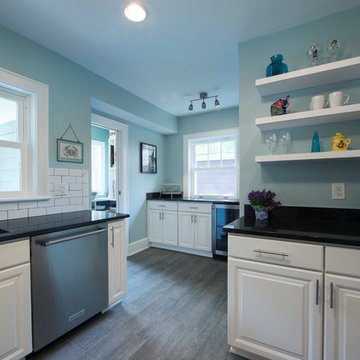
Traditional white kitchen with subway tile backsplash, large format porcelain floor tile, stainless steel appliances, granite countertops, and open shelving.
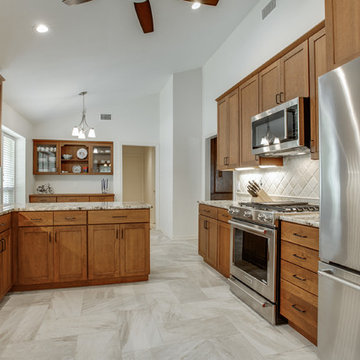
Foto de cocina de estilo americano de tamaño medio con fregadero bajoencimera, armarios estilo shaker, puertas de armario de madera oscura, encimera de granito, salpicadero beige, salpicadero de azulejos de piedra, electrodomésticos de acero inoxidable, suelo de baldosas de porcelana, península y suelo beige
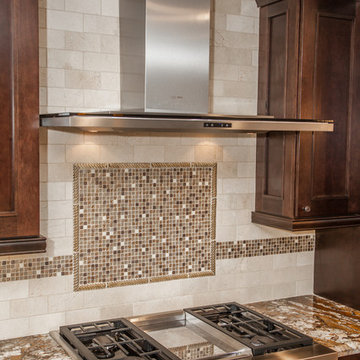
This Pro style range top offers 4 hi powered BTU burners and a built in griddle in the center. The griddle is guaranteed to always maintain its chrome shine, so no bulky after market cover needed! The oversized hood ensures the greatest possible capture area for smoke, grease, heat and odor. The marble 3x6 subway tile is a calm compliment to the intensely rich granite. The stone and glass blend brings a custom element to the back splash, which complements the overall feel of the space. Because the colors are so cohesive, it doesn't compete with the surrounding elements.
2.024 ideas para cocinas de estilo americano con suelo de baldosas de porcelana
10