2.891 ideas para cocinas de estilo americano con puertas de armario de madera clara
Filtrar por
Presupuesto
Ordenar por:Popular hoy
1 - 20 de 2891 fotos
Artículo 1 de 3

The builder we partnered with for this beauty original wanted to use his cabinet person (who builds and finishes on site) but the clients advocated for manufactured cabinets - and we agree with them! These homeowners were just wonderful to work with and wanted materials that were a little more "out of the box" than the standard "white kitchen" you see popping up everywhere today - and their dog, who came along to every meeting, agreed to something with longevity, and a good warranty!
The cabinets are from WW Woods, their Eclipse (Frameless, Full Access) line in the Aspen door style
- a shaker with a little detail. The perimeter kitchen and scullery cabinets are a Poplar wood with their Seagull stain finish, and the kitchen island is a Maple wood with their Soft White paint finish. The space itself was a little small, and they loved the cabinetry material, so we even paneled their built in refrigeration units to make the kitchen feel a little bigger. And the open shelving in the scullery acts as the perfect go-to pantry, without having to go through a ton of doors - it's just behind the hood wall!
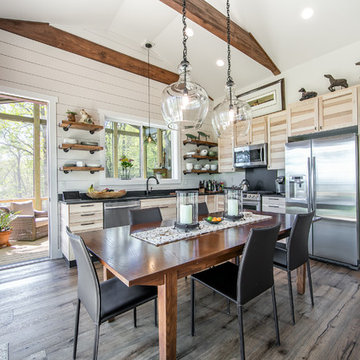
Foto de cocina de estilo americano sin isla con fregadero bajoencimera, armarios estilo shaker, puertas de armario de madera clara, electrodomésticos de acero inoxidable y encimeras negras

Custom maple kitchen cabinets with kitchen island stove and stained concrete floors
MIllworks is an 8 home co-housing sustainable community in Bellingham, WA. Each home within Millworks was custom designed and crafted to meet the needs and desires of the homeowners with a focus on sustainability, energy efficiency, utilizing passive solar gain, and minimizing impact.
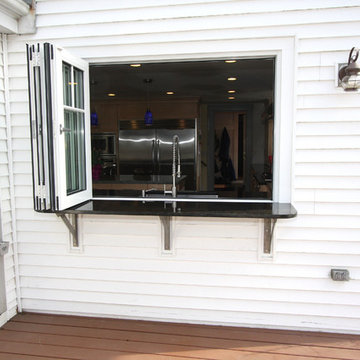
This craftsman style kitchen design will be the center of every social gathering and the focal point for family life. The kitchen offers ample workspace and storage, including an island with seating and a tall pantry with pull out storage. The highlight of the kitchen is a large bi-fold tract window at the sink area that allows a serving area for both outdoor and indoor entertaining.

We completely remodeled an outdated, poorly designed kitchen that was separated from the rest of the house by a narrow doorway. We opened the wall to the dining room and framed it with an oak archway. We transformed the space with an open, timeless design that incorporates a counter-height eating and work area, cherry inset door shaker-style cabinets, increased counter work area made from Cambria quartz tops, and solid oak moldings that echo the style of the 1920's bungalow. Some of the original wood moldings were re-used to case the new energy efficient window.
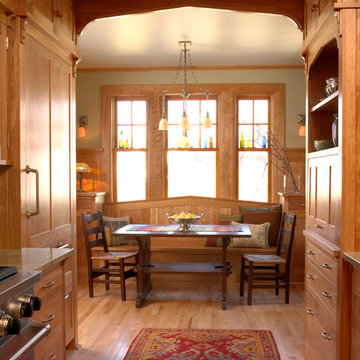
Architecture & Interior Design: David Heide Design Studio -- Photos: Susan Gilmore
Ejemplo de cocina comedor de estilo americano de obra sin isla con armarios con paneles empotrados, electrodomésticos de acero inoxidable, puertas de armario de madera clara, suelo de madera en tonos medios, encimera de granito, salpicadero verde, salpicadero de azulejos de piedra y fregadero sobremueble
Ejemplo de cocina comedor de estilo americano de obra sin isla con armarios con paneles empotrados, electrodomésticos de acero inoxidable, puertas de armario de madera clara, suelo de madera en tonos medios, encimera de granito, salpicadero verde, salpicadero de azulejos de piedra y fregadero sobremueble

Imagen de cocina de estilo americano de tamaño medio cerrada con fregadero sobremueble, encimera de madera, puertas de armario de madera clara, electrodomésticos con paneles, suelo de madera clara, una isla, suelo beige y encimeras marrones

Wide and tall pull out rack for optimal pantry storage. Kitchen design and photography by Jennifer Hayes of Castle Kitchens and Interiors.
Ejemplo de cocinas en L de estilo americano grande con despensa, armarios estilo shaker y puertas de armario de madera clara
Ejemplo de cocinas en L de estilo americano grande con despensa, armarios estilo shaker y puertas de armario de madera clara
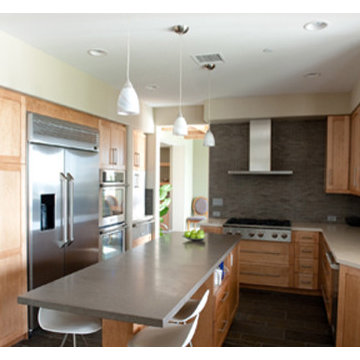
A different counter material at the narrow island gives a narrower kitchen a sense of width and space. Contemporary stools and a microwave niche ensure usability and function.

Natural Birch Craftsman style kitchen cabinets.
Diseño de cocina de estilo americano grande sin isla con fregadero sobremueble, armarios con paneles lisos, puertas de armario de madera clara, encimera de granito, salpicadero multicolor, salpicadero de azulejos de vidrio, electrodomésticos de acero inoxidable, suelo de baldosas de cerámica, suelo gris y encimeras multicolor
Diseño de cocina de estilo americano grande sin isla con fregadero sobremueble, armarios con paneles lisos, puertas de armario de madera clara, encimera de granito, salpicadero multicolor, salpicadero de azulejos de vidrio, electrodomésticos de acero inoxidable, suelo de baldosas de cerámica, suelo gris y encimeras multicolor

Ejemplo de cocina de estilo americano de tamaño medio con fregadero encastrado, puertas de armario de madera clara, encimera de granito, salpicadero verde, salpicadero de azulejos tipo metro, electrodomésticos de acero inoxidable, suelo de baldosas de cerámica, una isla, suelo beige y armarios estilo shaker
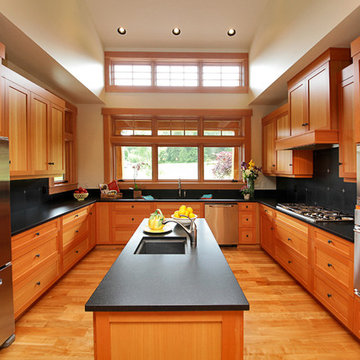
Imagen de cocinas en U de estilo americano de tamaño medio cerrado con fregadero bajoencimera, armarios estilo shaker, puertas de armario de madera clara, encimera de cuarzo compacto, salpicadero negro, salpicadero de losas de piedra, electrodomésticos de acero inoxidable, suelo de madera clara, una isla, suelo marrón y encimeras negras
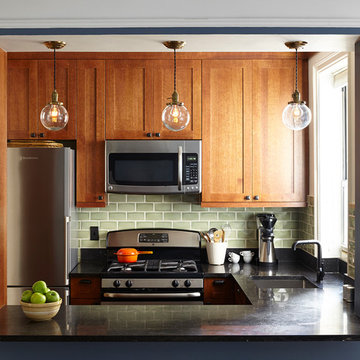
Manhattan, New York City apartment living. Gorgeous frameless full overlay cabinetry in a craftsman style/arts & crafts. Quarter sawn oak, shaker doors with a rich, light stain. Granite counter tops, stainless steel appliances & glass tile back splashes

Diseño de cocina de estilo americano grande abierta con fregadero bajoencimera, armarios estilo shaker, puertas de armario de madera clara, encimera de granito, salpicadero verde, salpicadero de pizarra, electrodomésticos con paneles, suelo de pizarra, península, suelo multicolor y encimeras negras
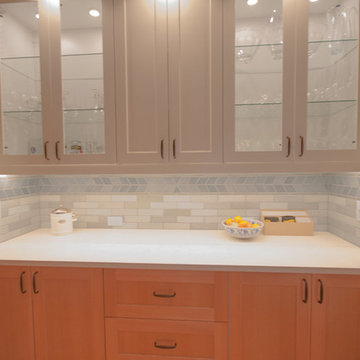
Dendra Doors created these Douglas Fir Ikea kitchen cabinet doors in a shaker style for the butler pantry. The uppers are a custom painted shaker door with clear glass fronts and shelves. Ikea Butler pantry is extremely funtional using their Sektion cabinets. The Douglas Fir wood was locally sourced in Oregon for the highest quality possible. www.dendradoors.com
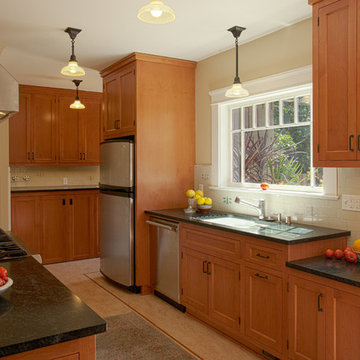
Imagen de cocina de estilo americano de tamaño medio cerrada con fregadero bajoencimera, armarios con paneles empotrados, puertas de armario de madera clara, salpicadero blanco, salpicadero de azulejos tipo metro, electrodomésticos de acero inoxidable y encimera de esteatita
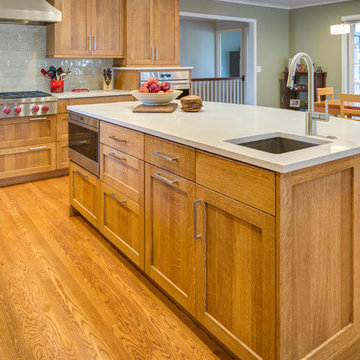
Bob Greenspan
Ejemplo de cocina de estilo americano de tamaño medio con fregadero bajoencimera, armarios estilo shaker, puertas de armario de madera clara, encimera de cuarzo compacto, salpicadero verde, salpicadero de azulejos tipo metro, electrodomésticos de acero inoxidable, suelo de madera clara y una isla
Ejemplo de cocina de estilo americano de tamaño medio con fregadero bajoencimera, armarios estilo shaker, puertas de armario de madera clara, encimera de cuarzo compacto, salpicadero verde, salpicadero de azulejos tipo metro, electrodomésticos de acero inoxidable, suelo de madera clara y una isla
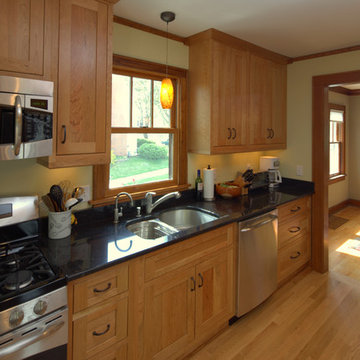
We completely remodeled an outdated, poorly designed kitchen that was separated from the rest of the house by a narrow doorway. We opened the wall to the dining room and framed it with an oak archway. We transformed the space with an open, timeless design that incorporates a counter-height eating and work area, cherry inset door shaker-style cabinets, increased counter work area made from Cambria quartz tops, and solid oak moldings that echo the style of the 1920's bungalow. Some of the original wood moldings were re-used to case the new energy efficient window.
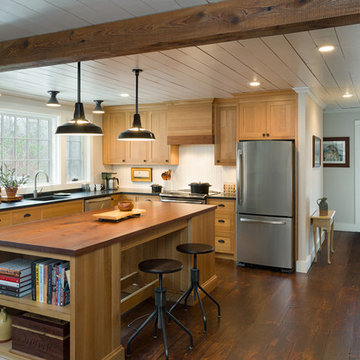
Custom built kitchen featuring white oak cabinets, contrasting black granite counter tops, warm toned walnut island counter, and white beadboard backsplash. Windows across one wall flood kitchen with natural light. Photo Credit: Paul S. Bartholomew Photography, LLC.
Design Build by Sullivan Building & Design Group. Custom Cabinetry by Cider Press Woodworks.
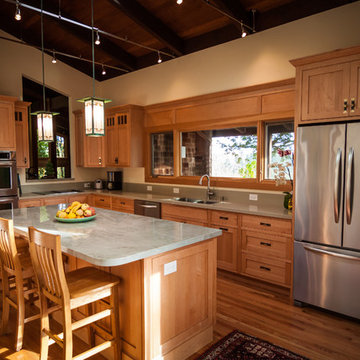
Capture.Create Photography
Modelo de cocinas en L de estilo americano de tamaño medio cerrada con fregadero de doble seno, armarios estilo shaker, puertas de armario de madera clara, encimera de cuarcita, salpicadero gris, salpicadero de losas de piedra, electrodomésticos de acero inoxidable, suelo de madera en tonos medios y una isla
Modelo de cocinas en L de estilo americano de tamaño medio cerrada con fregadero de doble seno, armarios estilo shaker, puertas de armario de madera clara, encimera de cuarcita, salpicadero gris, salpicadero de losas de piedra, electrodomésticos de acero inoxidable, suelo de madera en tonos medios y una isla
2.891 ideas para cocinas de estilo americano con puertas de armario de madera clara
1