62 ideas para cocinas de estilo americano con papel pintado
Filtrar por
Presupuesto
Ordenar por:Popular hoy
1 - 20 de 62 fotos
Artículo 1 de 3

The open concept Great Room includes the Kitchen, Breakfast, Dining, and Living spaces. The dining room is visually and physically separated by built-in shelves and a coffered ceiling. Windows and french doors open from this space into the adjacent Sunroom. The wood cabinets and trim detail present throughout the rest of the home are highlighted here, brightened by the many windows, with views to the lush back yard. The large island features a pull-out marble prep table for baking, and the counter is home to the grocery pass-through to the Mudroom / Butler's Pantry.
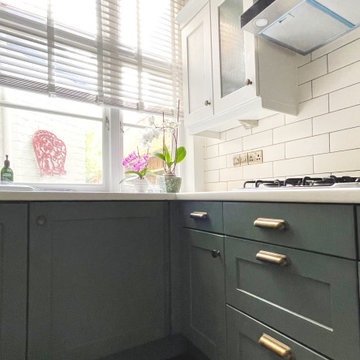
An old kitchen refreshed with a lick of paint, new handles and a newly tiled splash back
Imagen de cocina de estilo americano de tamaño medio sin isla con fregadero sobremueble, armarios estilo shaker, puertas de armario verdes, encimera de laminado, salpicadero beige, salpicadero de azulejos de cerámica, electrodomésticos de acero inoxidable, suelo de madera pintada, suelo negro y papel pintado
Imagen de cocina de estilo americano de tamaño medio sin isla con fregadero sobremueble, armarios estilo shaker, puertas de armario verdes, encimera de laminado, salpicadero beige, salpicadero de azulejos de cerámica, electrodomésticos de acero inoxidable, suelo de madera pintada, suelo negro y papel pintado
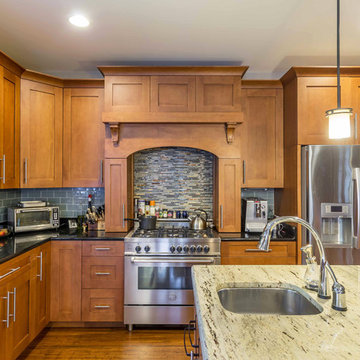
New Craftsman style home, approx 3200sf on 60' wide lot. Views from the street, highlighting front porch, large overhangs, Craftsman detailing. Photos by Robert McKendrick Photography.
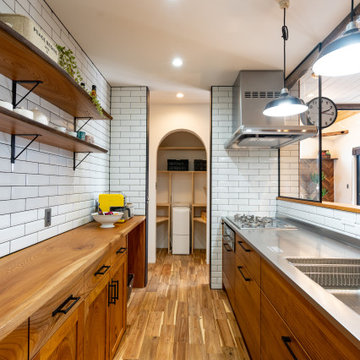
白いタイルはサブウェイタイル。タイルの白とキッチンの明るいブラウンがとってもいいコラボ。取手が黒のアイアンなので、すっきりします。キッチンスツールは実は大工の造作。キッチンの色に合わせて塗装しました。統一感が生まれますね。
Ejemplo de cocina lineal de estilo americano abierta con fregadero de un seno, armarios con rebordes decorativos, puertas de armario con efecto envejecido, encimera de acero inoxidable, salpicadero blanco, salpicadero de azulejos tipo metro, electrodomésticos de acero inoxidable, una isla, suelo marrón, encimeras marrones y papel pintado
Ejemplo de cocina lineal de estilo americano abierta con fregadero de un seno, armarios con rebordes decorativos, puertas de armario con efecto envejecido, encimera de acero inoxidable, salpicadero blanco, salpicadero de azulejos tipo metro, electrodomésticos de acero inoxidable, una isla, suelo marrón, encimeras marrones y papel pintado
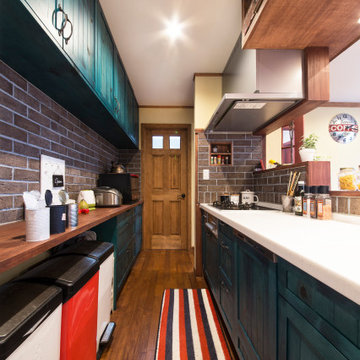
デザインと使い勝手を両立した手作りのアイランドキッチン。深いブルーグリーンとレンガ、赤色のインテリアが絶妙にマッチ。
Diseño de cocina de estilo americano con puertas de armario verdes, dos o más islas, suelo marrón y papel pintado
Diseño de cocina de estilo americano con puertas de armario verdes, dos o más islas, suelo marrón y papel pintado
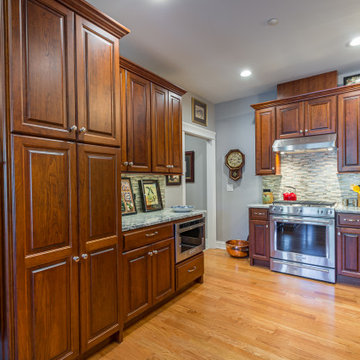
Foto de cocina de estilo americano grande con fregadero sobremueble, armarios con paneles con relieve, puertas de armario de madera oscura, encimera de mármol, salpicadero gris, salpicadero de azulejos de vidrio, electrodomésticos de acero inoxidable, suelo de madera clara, una isla, suelo marrón, encimeras blancas y papel pintado
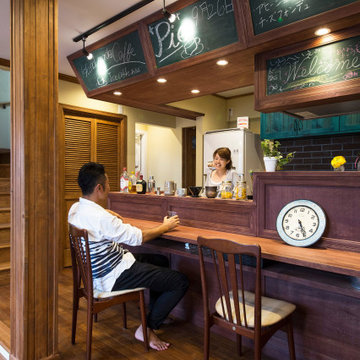
デザインと使い勝手を両立した手作りのアイランドキッチン。深いブルーグリーンとレンガ、赤色のインテリアが絶妙にマッチ。
お施主様が希望したイギリスのパブ風のキッチンは黒板も設置してバーの雰囲気に。
Modelo de cocina de estilo americano con puertas de armario verdes, dos o más islas, suelo marrón y papel pintado
Modelo de cocina de estilo americano con puertas de armario verdes, dos o más islas, suelo marrón y papel pintado
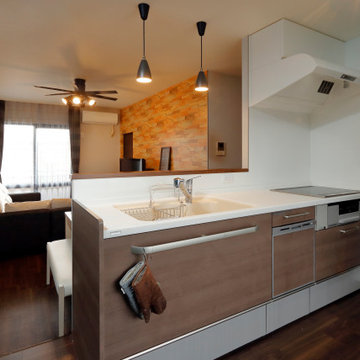
キッチンはトクラスのBBです。傷がつきにくく熱に強い丈夫な人造大理石のカウンターです。
レンジフードはフィルターレスなのでお手入れがラクラクです。
Imagen de cocina lineal de estilo americano grande abierta sin isla con fregadero integrado, armarios abiertos, puertas de armario marrones, encimera de acrílico, salpicadero blanco, salpicadero de vidrio templado, electrodomésticos de acero inoxidable, suelo vinílico, suelo marrón, encimeras blancas y papel pintado
Imagen de cocina lineal de estilo americano grande abierta sin isla con fregadero integrado, armarios abiertos, puertas de armario marrones, encimera de acrílico, salpicadero blanco, salpicadero de vidrio templado, electrodomésticos de acero inoxidable, suelo vinílico, suelo marrón, encimeras blancas y papel pintado
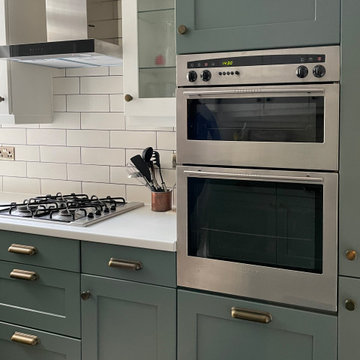
An old kitchen refreshed with a lick of paint, new handles and a newly tiled splash back
Ejemplo de cocina de estilo americano de tamaño medio sin isla con fregadero sobremueble, armarios estilo shaker, puertas de armario verdes, encimera de laminado, salpicadero beige, salpicadero de azulejos de cerámica, electrodomésticos de acero inoxidable, suelo de madera pintada, suelo negro y papel pintado
Ejemplo de cocina de estilo americano de tamaño medio sin isla con fregadero sobremueble, armarios estilo shaker, puertas de armario verdes, encimera de laminado, salpicadero beige, salpicadero de azulejos de cerámica, electrodomésticos de acero inoxidable, suelo de madera pintada, suelo negro y papel pintado

Imagen de cocina lineal de estilo americano pequeña abierta con fregadero integrado, puertas de armario blancas, encimera de acrílico, salpicadero blanco, electrodomésticos con paneles, suelo de madera en tonos medios, una isla, suelo marrón, encimeras blancas y papel pintado
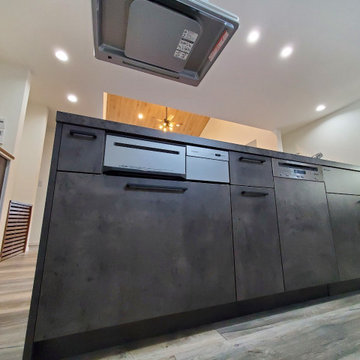
グラフテクトのキッチンでミーレの食器洗浄機付きになります。
Diseño de cocina lineal de estilo americano de tamaño medio abierta con fregadero integrado, armarios abiertos, puertas de armario grises, electrodomésticos de acero inoxidable, una isla, suelo marrón, encimeras grises y papel pintado
Diseño de cocina lineal de estilo americano de tamaño medio abierta con fregadero integrado, armarios abiertos, puertas de armario grises, electrodomésticos de acero inoxidable, una isla, suelo marrón, encimeras grises y papel pintado
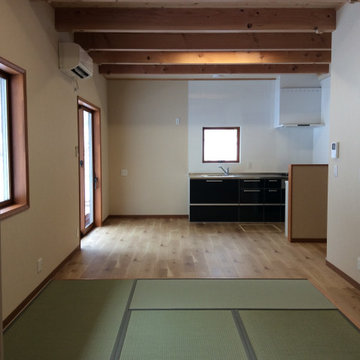
少し高い天井でゆったりとしたDKです。
Imagen de cocina comedor de estilo americano pequeña con armarios con paneles lisos, puertas de armario marrones, encimera de acero inoxidable, salpicadero blanco, salpicadero de azulejos de cerámica, suelo de madera clara, suelo marrón, encimeras blancas y papel pintado
Imagen de cocina comedor de estilo americano pequeña con armarios con paneles lisos, puertas de armario marrones, encimera de acero inoxidable, salpicadero blanco, salpicadero de azulejos de cerámica, suelo de madera clara, suelo marrón, encimeras blancas y papel pintado
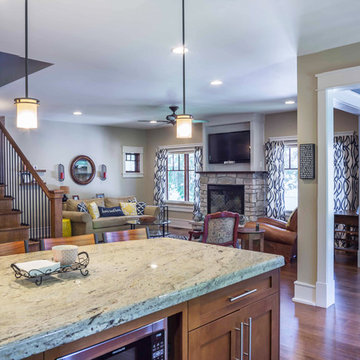
New Craftsman style home, approx 3200sf on 60' wide lot. Views from the street, highlighting front porch, large overhangs, Craftsman detailing. Photos by Robert McKendrick Photography.
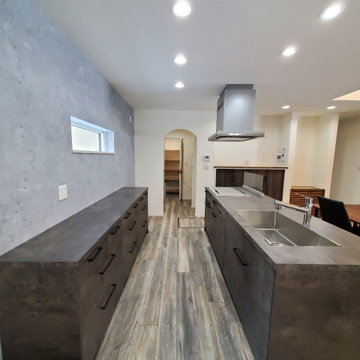
グラフテクトのキッチンでミーレの食器洗浄機付きになります。
Imagen de cocina lineal de estilo americano de tamaño medio abierta con fregadero integrado, electrodomésticos de acero inoxidable, una isla, suelo marrón, encimeras grises y papel pintado
Imagen de cocina lineal de estilo americano de tamaño medio abierta con fregadero integrado, electrodomésticos de acero inoxidable, una isla, suelo marrón, encimeras grises y papel pintado
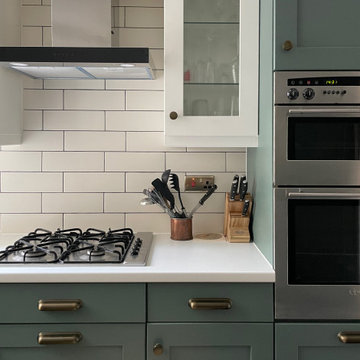
An old kitchen refreshed with a lick of paint, new handles and a newly tiled splash back
Diseño de cocina de estilo americano de tamaño medio sin isla con fregadero sobremueble, armarios estilo shaker, puertas de armario verdes, encimera de laminado, salpicadero beige, salpicadero de azulejos de cerámica, electrodomésticos de acero inoxidable, suelo de madera pintada, suelo negro y papel pintado
Diseño de cocina de estilo americano de tamaño medio sin isla con fregadero sobremueble, armarios estilo shaker, puertas de armario verdes, encimera de laminado, salpicadero beige, salpicadero de azulejos de cerámica, electrodomésticos de acero inoxidable, suelo de madera pintada, suelo negro y papel pintado

The open concept Great Room includes the Kitchen, Breakfast, Dining, and Living spaces. The dining room is visually and physically separated by built-in shelves and a coffered ceiling. Windows and french doors open from this space into the adjacent Sunroom. The wood cabinets and trim detail present throughout the rest of the home are highlighted here, brightened by the many windows, with views to the lush back yard. The large island features a pull-out marble prep table for baking, and the counter is home to the grocery pass-through to the Mudroom / Butler's Pantry.
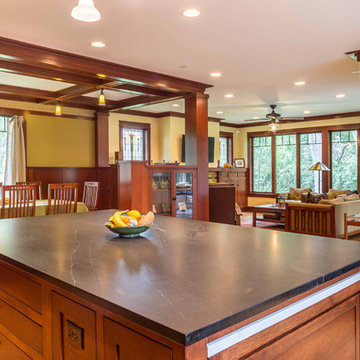
The open concept Great Room includes the Kitchen, Breakfast, Dining, and Living spaces. The dining room is visually and physically separated by built-in shelves and a coffered ceiling. Windows and french doors open from this space into the adjacent Sunroom. The wood cabinets and trim detail present throughout the rest of the home are highlighted here, brightened by the many windows, with views to the lush back yard. The large island features a pull-out marble prep table for baking, and the counter is home to the grocery pass-through to the Mudroom / Butler's Pantry.
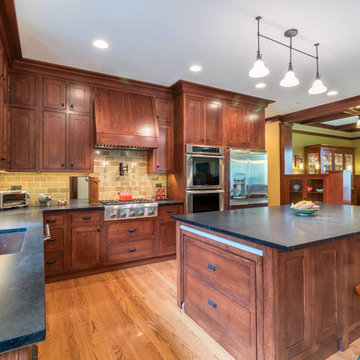
The open concept Great Room includes the Kitchen, Breakfast, Dining, and Living spaces. The dining room is visually and physically separated by built-in shelves and a coffered ceiling. Windows and french doors open from this space into the adjacent Sunroom. The wood cabinets and trim detail present throughout the rest of the home are highlighted here, brightened by the many windows, with views to the lush back yard. The large island features a pull-out marble prep table for baking, and the counter is home to the grocery pass-through to the Mudroom / Butler's Pantry.
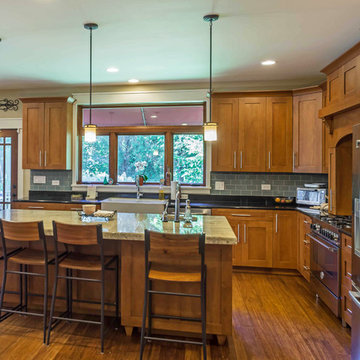
New Craftsman style home, approx 3200sf on 60' wide lot. Views from the street, highlighting front porch, large overhangs, Craftsman detailing. Photos by Robert McKendrick Photography.

The open concept Great Room includes the Kitchen, Breakfast, Dining, and Living spaces. The dining room is visually and physically separated by built-in shelves and a coffered ceiling. Windows and french doors open from this space into the adjacent Sunroom. The wood cabinets and trim detail present throughout the rest of the home are highlighted here, brightened by the many windows, with views to the lush back yard. The large island features a pull-out marble prep table for baking, and the counter is home to the grocery pass-through to the Mudroom / Butler's Pantry.
62 ideas para cocinas de estilo americano con papel pintado
1