3.224 ideas para cocinas costeras con suelo beige
Filtrar por
Presupuesto
Ordenar por:Popular hoy
161 - 180 de 3224 fotos
Artículo 1 de 3
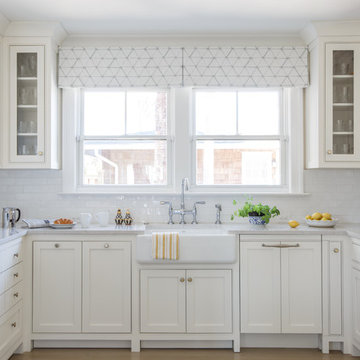
Imagen de cocinas en U marinero de tamaño medio sin isla con fregadero sobremueble, armarios con rebordes decorativos, puertas de armario blancas, salpicadero blanco, electrodomésticos de colores, suelo de madera clara, suelo beige, encimera de mármol y salpicadero de azulejos tipo metro
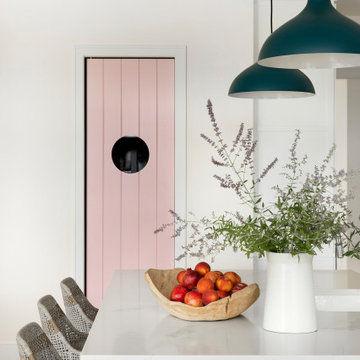
Contemporary kitchen island with pendant lighting.
Diseño de cocina marinera grande con suelo de madera clara y suelo beige
Diseño de cocina marinera grande con suelo de madera clara y suelo beige
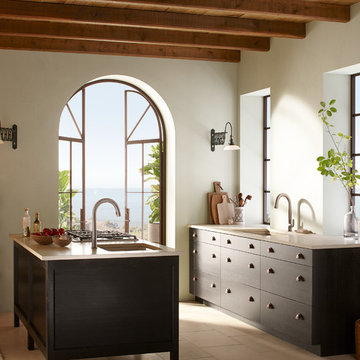
A combination of stone and wood elements brings the outdoors in and invites guests into the kitchen. Light limestone covers the floors and countertops while a deep finish on the cabinets and ceiling adds depth and interest. Earthy tones in both the Benjamin Moore® Antique Jade 465 matte walls
and Riverby® kitchen and bar sinks in Sandbar unify the kitchen with neutral hues that are easy to build a style around.
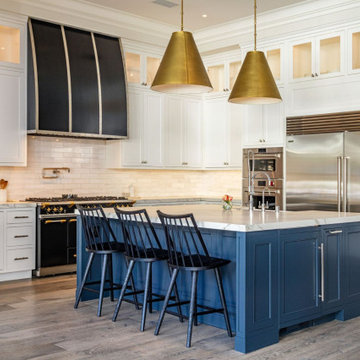
Imagen de cocinas en U costero grande abierto con fregadero encastrado, armarios con paneles empotrados, puertas de armario azules, encimera de mármol, salpicadero blanco, salpicadero de azulejos de cerámica, electrodomésticos de acero inoxidable, suelo de madera clara, una isla, suelo beige y encimeras blancas
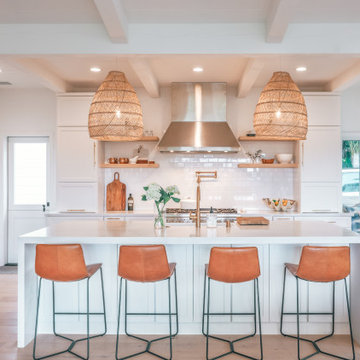
This remodel/addition to an existing home transformed the original living room and kitchen into a single great-room while opening up communication to the backyard. The previous home’s kitchen was isolated from the living room and both rooms had no interaction with the outdoor spaces. The project’s elevated ceiling heights and used architectural features, such as beams, to connect and define the spaces of the great room. The inclusion of the multi-slide door emphasized the relationship to the newly designed yard with updated landscaping. This project is a great example of how exterior upgrades and the transformation of a single space can dramatically change the way a family enjoys their home.

Ejemplo de cocina comedor marinera con una isla, armarios estilo shaker, puertas de armario blancas, salpicadero multicolor, salpicadero con mosaicos de azulejos, electrodomésticos con paneles, suelo de madera clara, suelo beige y encimeras grises
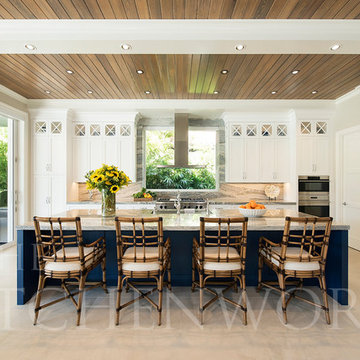
Our most recently completed transitional kitchen draws its charm from its location on the new river. Perfectly suited for coastal living.
Matthew Horton
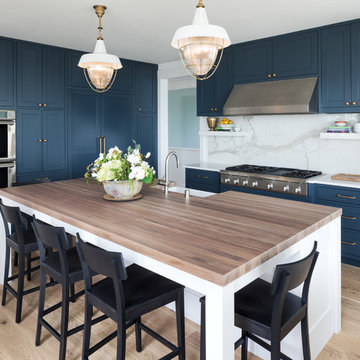
2018 Artisan Home Tour
Photo: LandMark Photography
Builder: Elevation Homes
Imagen de cocina costera con fregadero sobremueble, armarios estilo shaker, puertas de armario azules, salpicadero blanco, salpicadero de mármol, electrodomésticos de acero inoxidable, suelo de madera clara, una isla, suelo beige y encimeras blancas
Imagen de cocina costera con fregadero sobremueble, armarios estilo shaker, puertas de armario azules, salpicadero blanco, salpicadero de mármol, electrodomésticos de acero inoxidable, suelo de madera clara, una isla, suelo beige y encimeras blancas
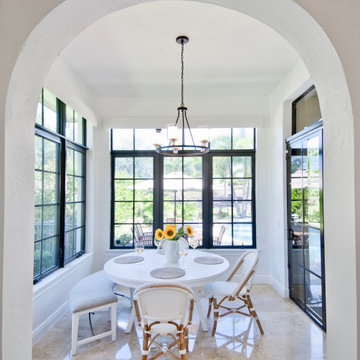
When a millennial couple relocated to South Florida, they brought their California Coastal style with them and we created a warm and inviting retreat for entertaining, working from home, cooking, exercising and just enjoying life! On a backdrop of clean white walls and window treatments we added carefully curated design elements to create this unique home.
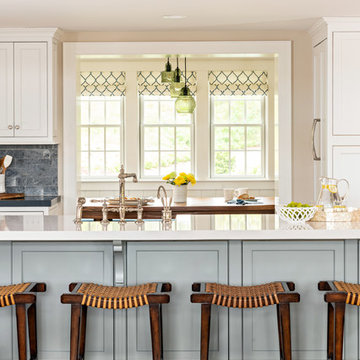
Modelo de cocina marinera con armarios con paneles empotrados, puertas de armario blancas, salpicadero verde, suelo de madera clara, una isla, suelo beige, encimeras blancas y cortinas
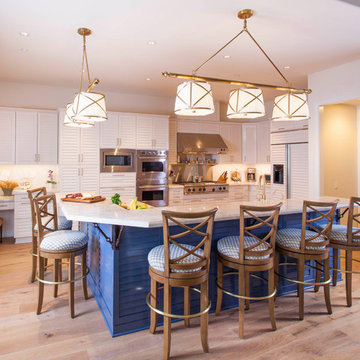
Diseño de cocinas en L costera de tamaño medio con armarios con puertas mallorquinas, puertas de armario blancas, encimera de mármol, salpicadero blanco, suelo de madera clara, una isla, encimeras blancas, salpicadero de mármol, suelo beige, electrodomésticos con paneles y barras de cocina
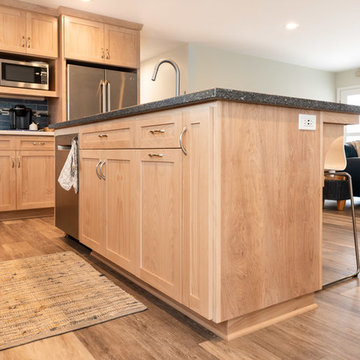
©2018 Sligh Cabinets, Inc. | Custom Cabinetry by Sligh Cabinets, Inc.
Foto de cocina costera de tamaño medio con fregadero encastrado, armarios estilo shaker, puertas de armario de madera clara, encimera de cuarzo compacto, salpicadero azul, salpicadero de azulejos de cerámica, electrodomésticos de acero inoxidable, suelo laminado, una isla, suelo beige y encimeras multicolor
Foto de cocina costera de tamaño medio con fregadero encastrado, armarios estilo shaker, puertas de armario de madera clara, encimera de cuarzo compacto, salpicadero azul, salpicadero de azulejos de cerámica, electrodomésticos de acero inoxidable, suelo laminado, una isla, suelo beige y encimeras multicolor
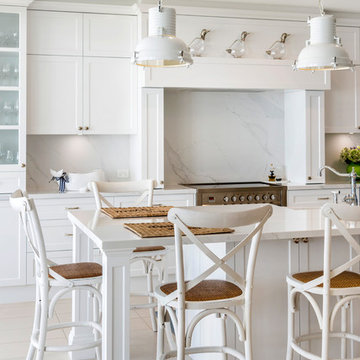
Stunning Hamptons/Coastal Kitchen featuring Castella Decade Knobs & Handles in polished nickel, designed and completed by Germancraft Cabinets, QLD.
Diseño de cocina comedor costera grande con fregadero sobremueble, armarios estilo shaker, puertas de armario blancas, encimera de mármol, salpicadero blanco, salpicadero de mármol, electrodomésticos de acero inoxidable, suelo de baldosas de cerámica, una isla, suelo beige y encimeras blancas
Diseño de cocina comedor costera grande con fregadero sobremueble, armarios estilo shaker, puertas de armario blancas, encimera de mármol, salpicadero blanco, salpicadero de mármol, electrodomésticos de acero inoxidable, suelo de baldosas de cerámica, una isla, suelo beige y encimeras blancas
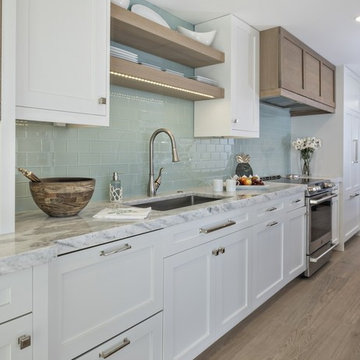
Foto de cocina lineal marinera de tamaño medio abierta con fregadero de un seno, armarios estilo shaker, puertas de armario blancas, encimera de cuarcita, salpicadero azul, salpicadero de azulejos de vidrio, electrodomésticos de acero inoxidable, suelo de baldosas de porcelana, una isla y suelo beige
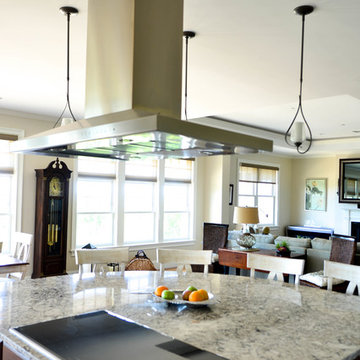
64 Degrees Photography
Ejemplo de cocina lineal marinera de tamaño medio cerrada con armarios con paneles empotrados, puertas de armario de madera en tonos medios, encimera de granito, una isla, salpicadero beige, salpicadero de azulejos de porcelana, electrodomésticos con paneles, suelo de madera clara y suelo beige
Ejemplo de cocina lineal marinera de tamaño medio cerrada con armarios con paneles empotrados, puertas de armario de madera en tonos medios, encimera de granito, una isla, salpicadero beige, salpicadero de azulejos de porcelana, electrodomésticos con paneles, suelo de madera clara y suelo beige
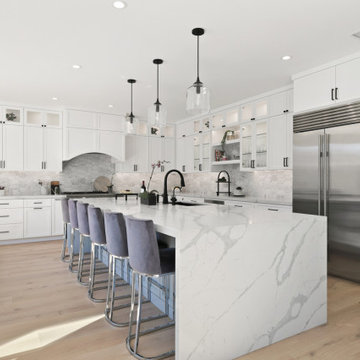
Spacious and open, this kitchen built in early 2000 got a complete overhaul and expanded island. All white shaker cabinets and light gray island provides room for this young family to grow.
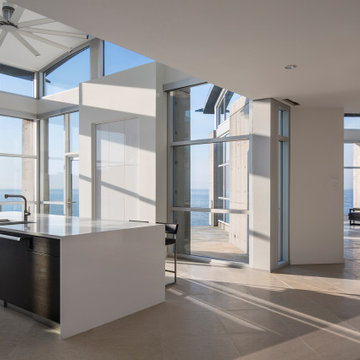
Diseño de cocina comedor abovedada costera grande con fregadero de doble seno, armarios con paneles lisos, puertas de armario de madera en tonos medios, encimera de cuarzo compacto, suelo de baldosas de cerámica, una isla, suelo beige y encimeras blancas

Love the beach? You can practically hear the ocean roar in this bright, open and airy coastal kitchen. The custom-made Rochon shaker wood cabinets in teal are the highlight of this space. The center island features a ton of storage as does the custom wall unit. The appliance are stainless steel and the large windows, skylights, and double sliding doors bring natural light to this happy space.

Bespoke contemporary handleless kitchen in coastal colours. Hi Macs solid surface worktops and a bespoke glass splashback. Driftwood effect laminate flooring and integrated appliances

DESIGN BRIEF
“A family home to be lived in not just looked at” placed functionality as main priority in the
extensive renovation of this coastal holiday home.
Existing layout featured:
– Inadequate bench space in the cooking zone
– An impractical and overly large walk in pantry
– Torturous angles in the design of the house made work zones cramped with a frenetic aesthetic at odds
with the linear skylights creating disharmony and an unbalanced feel to the entire space.
– Unappealing seating zones, not utilising the amazing view or north face space
WISH LIST
– Comfortable retreat for two people and extend family, with space for multiple cooks to work in the kitchen together or to a functional work zone for a couple.
DESIGN SOLUTION
– Removal of awkward angle walls creating more space for a larger kitchen
– External angles which couldn’t be modified are hidden, creating a rational, serene space where the skylights run parallel to walls and fittings.
NEW KITCHEN FEATURES
– A highly functional layout with well-defined and spacious cooking, preparing and storage zones.
– Generous bench space around cooktop and sink provide great workability in a small space
– An inviting island bench for relaxing, working and entertaining for one or many cooks
– A light filled interior with ocean views from several vantage points in the kitchen
– An appliance/pantry with sliding for easy access to plentiful storage and hidden appliance use to
keep the kitchen streamlined and easy to keep tidy.
– A light filled interior with ocean views from several vantage points in the kitchen
– Refined aesthetics which welcomes, relax and allows for individuality with warm timber open shelves curate collections that make the space feel like it’s a home always on holidays.
3.224 ideas para cocinas costeras con suelo beige
9