3.328 ideas para cocinas costeras con salpicadero azul
Filtrar por
Presupuesto
Ordenar por:Popular hoy
101 - 120 de 3328 fotos
Artículo 1 de 3
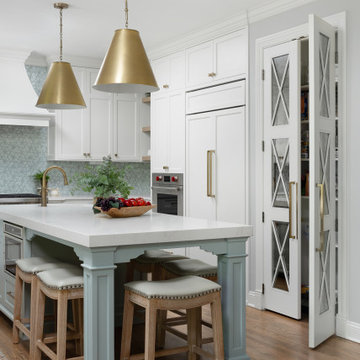
This young family wanted to update their kitchen and loved getting away to the coast. We tried to bring a little of the coast to their suburban Chicago home. The statement pantry doors with antique mirror add a wonderful element to the space. The large island gives the family a wonderful space to hang out, The custom "hutch' area is actual full of hidden outlets to allow for all of the electronics a place to charge.
Warm brass details and the stunning tile complete the area.
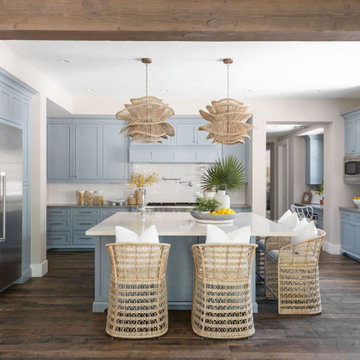
GORGEOUS BLUE CABINETS WITH A STRIPED MARBLE BACKSPLASH. FUNKY PENDANTS TO ADD CHARM AND STYLE TO THE SPACE
Foto de cocinas en U costero grande abierto con fregadero sobremueble, armarios estilo shaker, puertas de armario azules, encimera de cuarzo compacto, salpicadero azul, suelo de madera oscura, una isla, suelo marrón y vigas vistas
Foto de cocinas en U costero grande abierto con fregadero sobremueble, armarios estilo shaker, puertas de armario azules, encimera de cuarzo compacto, salpicadero azul, suelo de madera oscura, una isla, suelo marrón y vigas vistas

San Diego living is the inspiration for this coastal-style kitchen and bathrooms. It features RTA white shaker cabinets, brushed nickel finishes, arabesque shape tiles that resemble ocean blue -hues, an under-mount granite composite sink, and soft blue paint throughout the house.
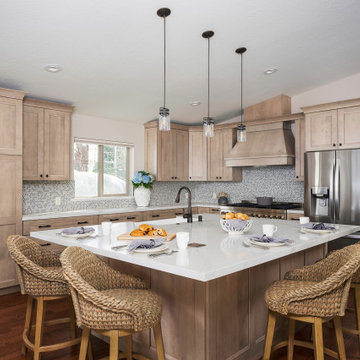
Fully remodeled kitchen. Created a "beachy mountain" kitchen design. Removed walls to create open space between kitchen and dining/family rooms. New layout and configuration. New cabinetry, countertops, appliances, sink, faucet, hardware, lighting, furnishings and accessories.
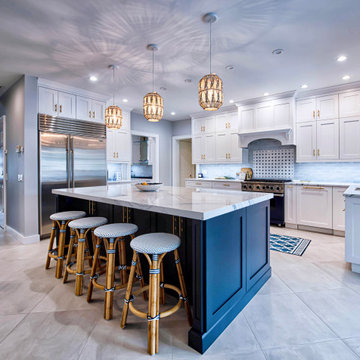
Foto de cocina comedor costera grande con fregadero bajoencimera, armarios estilo shaker, puertas de armario blancas, encimera de cuarzo compacto, salpicadero azul, salpicadero de azulejos de cemento, electrodomésticos de acero inoxidable, suelo de baldosas de cerámica, una isla, suelo beige y encimeras azules
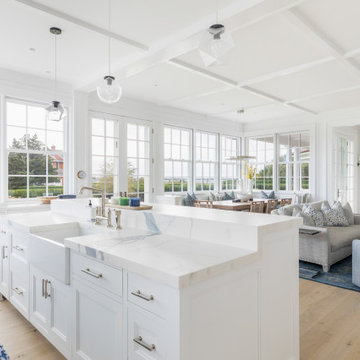
Foto de cocina costera con salpicadero azul y salpicadero de azulejos de cerámica
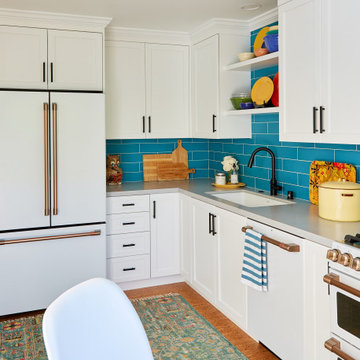
Modelo de cocina costera de tamaño medio sin isla con fregadero bajoencimera, armarios estilo shaker, puertas de armario blancas, salpicadero azul, electrodomésticos blancos, suelo de madera en tonos medios, suelo marrón, encimeras grises, encimera de cuarzo compacto y salpicadero de azulejos tipo metro
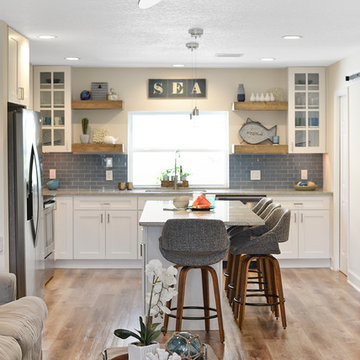
Modelo de cocinas en L marinera de tamaño medio abierta con armarios estilo shaker, puertas de armario blancas, salpicadero azul, salpicadero de azulejos de vidrio, electrodomésticos de acero inoxidable y una isla
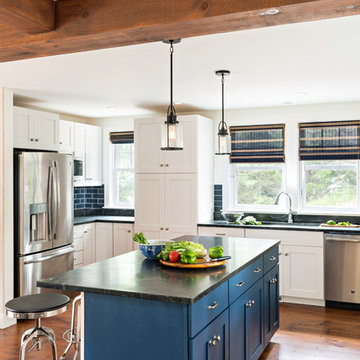
The little cottage on Turnip Field Road in Eastham had been owned by the same couple since 1940, until they built a new, adjacent house on the property. The cottage was then handed down to the next generation, who began spending more and more time at the cottage. It was then that they contacted Cape Associates to construct a more livable home in place of that little cottage. It was crucial to the owners however, that the home keep with the understated charm and Cape Cod-feel of the neighborhood.
The primary challenge was to keep it humble, while building the owners their well-deserved vacation retreat. The original cottage had no air conditioning, and renovating was quickly dismissed because of the inadequacies and the cost of modernizing. Building new allowed the team to relocate the house further back from the street, and it meant meeting the owners’ needs without compromise.
Cape Associates’ project manager Lance LaLone said the owners expressed their desire to incorporate lots of wood and the types of materials that were in the old cottage. Most of the interior is pine, which was used on the flooring, the walls, and wrapped around the ceiling’s beams, giving the owners what they desired on a grander scale – a beautiful, modern dwelling that still held the personality of that little cottage that held such cherished memories.
The front of the home has a two-car garage and breezeway entrance, while the rear reveals an entertainer’s paradise, with an enormous mahogany deck with an outdoor shower, a stunning Connecticut-fieldstone fireplace with a chimney that reaches around 30 feet in height, and multiple sliders to access the home. The finished basement opens to the ground level, and above the entrance breezeway is another small deck with a great view. It’s the best of indoor/outdoor living.
Movement patterns from beach to house to bedroom were an important consideration. The site also provided an excellent opportunity to visually connect the basement level patio visually to the main level deck and finally the master bedroom deck. The finished home provides year-round living, with a summer-getaway atmosphere.
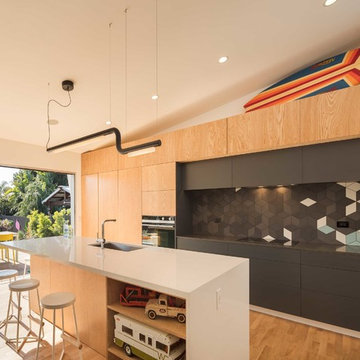
Dining al fresco was never easier thanks to the indoor-outdoor living possibilities presented by the giant multi-slide door.
Ejemplo de cocina costera abierta con fregadero bajoencimera, armarios con paneles lisos, puertas de armario negras, salpicadero azul, electrodomésticos con paneles, suelo de madera en tonos medios y una isla
Ejemplo de cocina costera abierta con fregadero bajoencimera, armarios con paneles lisos, puertas de armario negras, salpicadero azul, electrodomésticos con paneles, suelo de madera en tonos medios y una isla
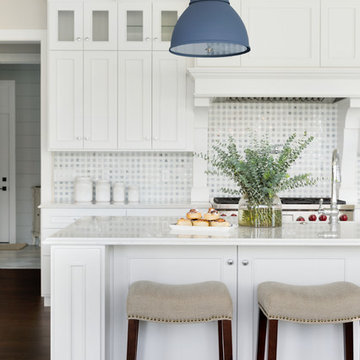
Imagen de cocina marinera grande con fregadero sobremueble, armarios con paneles lisos, puertas de armario blancas, encimera de acrílico, salpicadero azul, salpicadero con mosaicos de azulejos, electrodomésticos de acero inoxidable, suelo de madera oscura, una isla y suelo marrón
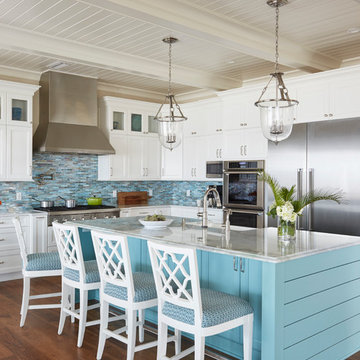
Retirement home designed for extended family! I loved this couple! They decided to build their retirement dream home before retirement so that they could enjoy entertaining their grown children and their newly started families. A bar area with 2 beer taps, space for air hockey, a large balcony, a first floor kitchen with a large island opening to a fabulous pool and the ocean are just a few things designed with the kids in mind. The color palette is casual beach with pops of aqua and turquoise that add to the relaxed feel of the home.
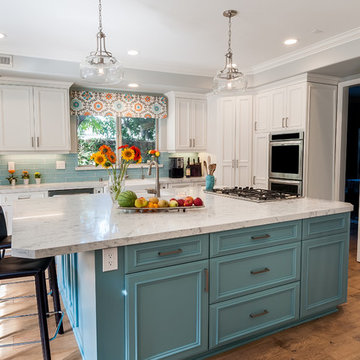
From a heavy dark Mediterranean we transformed this kitchen into a light and airy space. I love the quartz counters and glass backslash but mostly love the gorgeous turquoise we selected for the island.
Photos were taken by Kim Pritchard
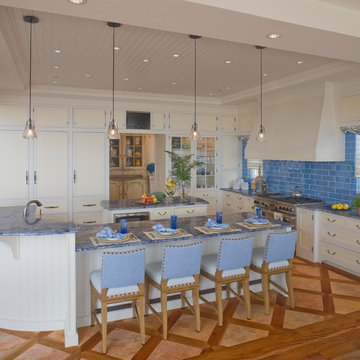
Ejemplo de cocina costera con armarios estilo shaker, puertas de armario blancas, salpicadero azul y encimeras azules
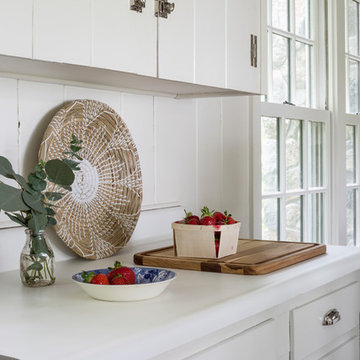
Rachel Sieben
Diseño de cocina comedor lineal marinera de tamaño medio sin isla con fregadero bajoencimera, armarios con paneles empotrados, puertas de armario blancas, encimera de cuarzo compacto, salpicadero azul, salpicadero con mosaicos de azulejos, electrodomésticos de acero inoxidable, suelo de madera oscura, suelo marrón y encimeras negras
Diseño de cocina comedor lineal marinera de tamaño medio sin isla con fregadero bajoencimera, armarios con paneles empotrados, puertas de armario blancas, encimera de cuarzo compacto, salpicadero azul, salpicadero con mosaicos de azulejos, electrodomésticos de acero inoxidable, suelo de madera oscura, suelo marrón y encimeras negras
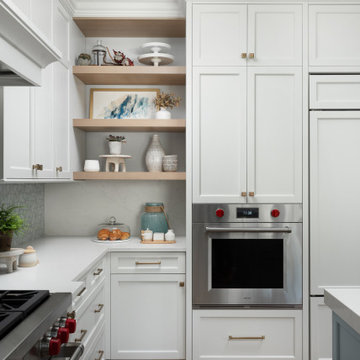
This young family wanted to update their kitchen and loved getting away to the coast. We tried to bring a little of the coast to their suburban Chicago home. The statement pantry doors with antique mirror add a wonderful element to the space. The large island gives the family a wonderful space to hang out, The custom "hutch' area is actual full of hidden outlets to allow for all of the electronics a place to charge.
Warm brass details and the stunning tile complete the area.
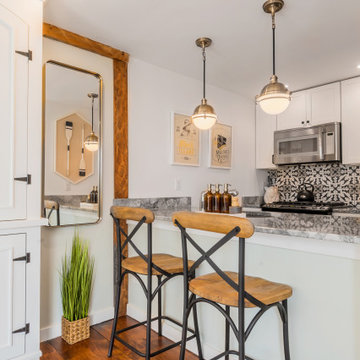
Modern, Classic Design with a warm coastal feel
Modelo de cocina costera pequeña abierta sin isla con fregadero bajoencimera, puertas de armario blancas, encimera de cuarcita, salpicadero azul, salpicadero de azulejos de cerámica, electrodomésticos de acero inoxidable, suelo de madera oscura, suelo marrón y encimeras grises
Modelo de cocina costera pequeña abierta sin isla con fregadero bajoencimera, puertas de armario blancas, encimera de cuarcita, salpicadero azul, salpicadero de azulejos de cerámica, electrodomésticos de acero inoxidable, suelo de madera oscura, suelo marrón y encimeras grises
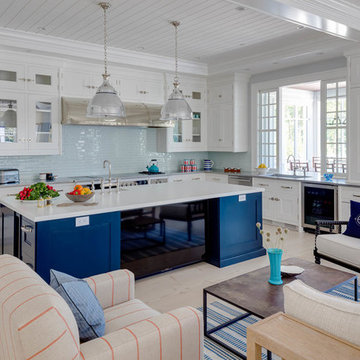
Modelo de cocinas en L costera con armarios con paneles empotrados, puertas de armario blancas, salpicadero azul, suelo de madera clara, una isla, suelo beige y encimeras blancas
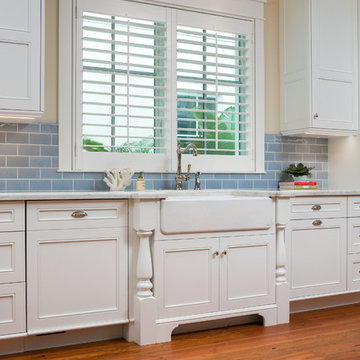
Modelo de cocina lineal marinera grande abierta con fregadero sobremueble, armarios estilo shaker, puertas de armario blancas, encimera de mármol, salpicadero azul, salpicadero de azulejos tipo metro, electrodomésticos de acero inoxidable, suelo de madera en tonos medios, una isla y suelo marrón
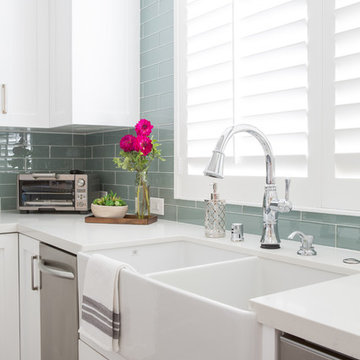
Imagen de cocina marinera de tamaño medio con fregadero sobremueble, armarios estilo shaker, puertas de armario blancas, encimera de cuarzo compacto, salpicadero azul, salpicadero de azulejos de vidrio, electrodomésticos de acero inoxidable, suelo vinílico y una isla
3.328 ideas para cocinas costeras con salpicadero azul
6