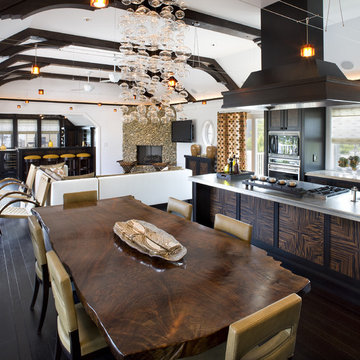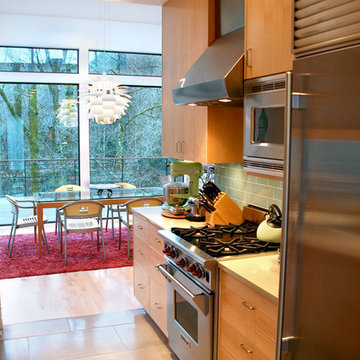421 ideas para cocinas contemporáneas
Filtrar por
Presupuesto
Ordenar por:Popular hoy
181 - 200 de 421 fotos
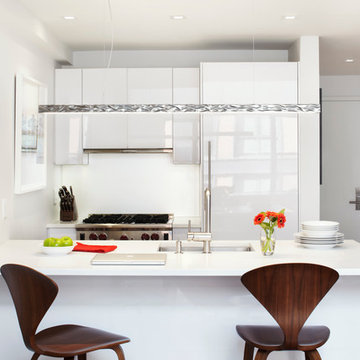
Packing a lot of function into a small space requires ingenuity and skill, exactly what was needed for this one-bedroom gut in the Meatpacking District. When Axis Mundi was done, all that remained was the expansive arched window. Now one enters onto a pristine white-walled loft warmed by new zebrano plank floors. A new powder room and kitchen are at right. On the left, the lean profile of a folded steel stair cantilevered off the wall allows access to the bedroom above without eating up valuable floor space. Beyond, a living room basks in ample natural light. To allow that light to penetrate to the darkest corners of the bedroom, while also affording the owner privacy, the façade of the master bath, as well as the railing at the edge of the mezzanine space, are sandblasted glass. Finally, colorful furnishings, accessories and photography animate the simply articulated architectural envelope.
Project Team: John Beckmann, Nick Messerlian and Richard Rosenbloom
Photographer: Mikiko Kikuyama
© Axis Mundi Design LLC
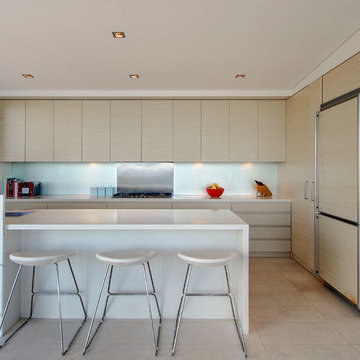
Foto de cocina actual con armarios con paneles lisos, puertas de armario de madera clara y salpicadero de vidrio templado
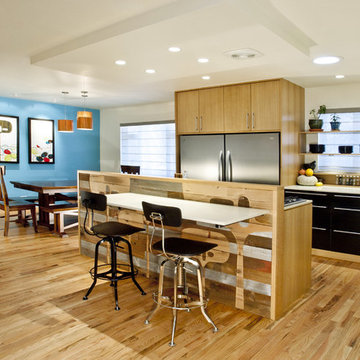
Combining of an existing laundry room and kitchen in a 1950’s ranch in the Highland’s into a Chef’s Kitchen with Eat-In Island. Reclaimed barnwood kitchen divider with etched artwork by Tandi Venter. Custom designed and built white oak cabinetry by AvenueTwo:Design including glass upper with additional artwork by Tandi Venter. Caesarstone countertops throughout. Photo by www.zornphoto.com
Encuentra al profesional adecuado para tu proyecto
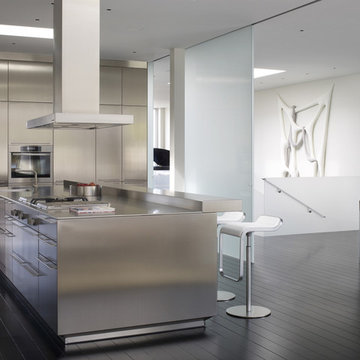
This formally Edwardian home was seismically upgraded and completely remodeled into a modern residence consisting of concrete, steel and glass. The three story structure is served by an elevator and rests on an exposed concrete garage accessed by a grated aluminum gate. An eight by six foot anodized aluminum pivoting front door opens up to a geometric stair case with etched Starfire guardrails. The stainless steel Bulthaup kitchen and module systems include a 66 foot counter that spans the depth of the home.
Photos: Marion Brenner
Architect: Stanley Saitowitz
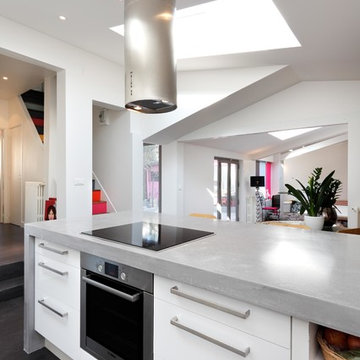
credit photo - Stephane Durieu
Diseño de cocina lineal actual de tamaño medio abierta con armarios con paneles lisos, puertas de armario blancas, electrodomésticos de acero inoxidable, suelo de madera oscura y una isla
Diseño de cocina lineal actual de tamaño medio abierta con armarios con paneles lisos, puertas de armario blancas, electrodomésticos de acero inoxidable, suelo de madera oscura y una isla
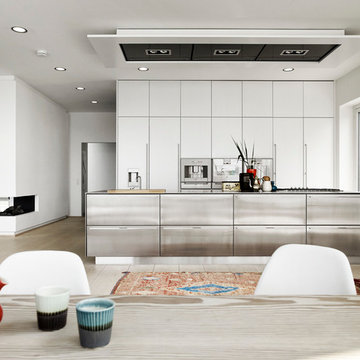
Foto de cocina actual grande abierta con armarios con paneles lisos, puertas de armario blancas, encimera de acero inoxidable, electrodomésticos de acero inoxidable, suelo de madera clara y una isla
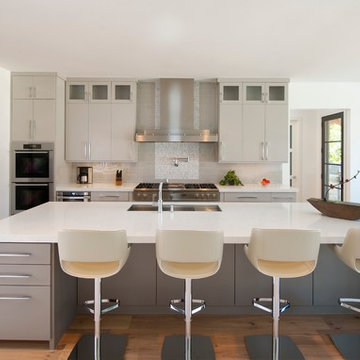
Tatum Brown Custom Homes
{Photo Credit: Danny Piassick}
{Interior Design: Robyn Menter Design Associates}
{Architectural credit: Mark Hoesterey of Stocker Hoesterey Montenegro Architects}
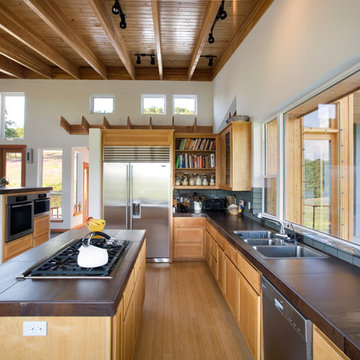
Houzz Feature - How to Configure Your Kitchen Sink:
https://www.houzz.com/magazine/how-to-configure-your-kitchen-sink-stsetivw-vs~14444958
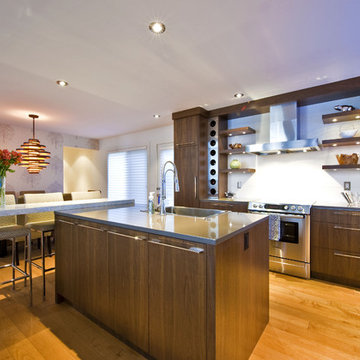
This renovation project launched with an immediate bond between designer and client and the shared commitment to create a unique, modern weekend home in the Rocky Mountains. The focus was on the main floor living area. We modernized the existing oak kitchen and gave new life to the corner river rock fireplace by featuring ledgestone running into the ceiling with a custom timber mantel and shelving. The kitchen’s center work island was rotated to create better work and entertaining space and to change the outlook from neigbour’s property to the beautiful mountain views. An addition to the back entrance features updated chrome lighting and plumbing fixtures; the floor was transformed to a warm, buttery maple. The interior doors were changed to a five panel shaker with a contemporary satin nickel knob. Trim and baseboards were painted to match the walls creating a feeling of height and allowing the doors to feature. The ensuite became an oasis of white and grey marble with a sleek toilet and custom shower. Once the renovation was complete, a furniture and accessory package was designed with the clients’ weekend lifestyle in mind.
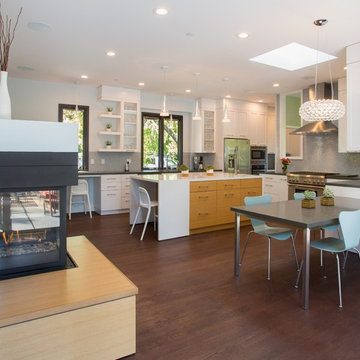
Creative Shot Photography
Foto de cocina contemporánea con salpicadero con mosaicos de azulejos, electrodomésticos de acero inoxidable, salpicadero verde y puertas de armario blancas
Foto de cocina contemporánea con salpicadero con mosaicos de azulejos, electrodomésticos de acero inoxidable, salpicadero verde y puertas de armario blancas
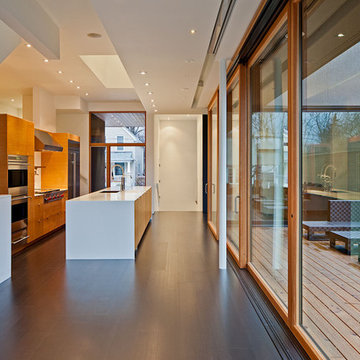
Located in Toronto’s Beaches district, 150_W addresses the challenges of maximizing southern exposure within an east-west oriented mid-lot while exploring opportunities for extended outdoor living spaces designed for the Canadian climate. The building’s plan and section is focused around a south-facing side-yard terrace creating an L-shaped cantilevered volume which helps shelter it from the winter winds while leaving it open to the warmth of the winter sun. This side terrace engages the site and home both spatially and environmentally, extending the interior living environment to a protected outdoor space for year-round use, while providing the framework for integrated passive design strategies.
Architect: nkA
Photography: Peter A. Sellar / www.photoklik.com
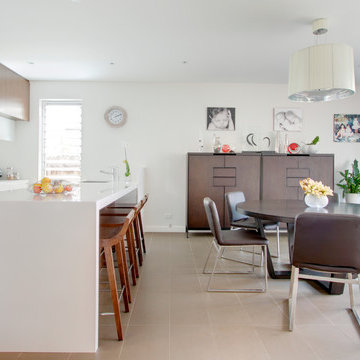
Imagen de cocina comedor contemporánea con armarios con paneles lisos, puertas de armario blancas, salpicadero blanco y salpicadero de vidrio templado
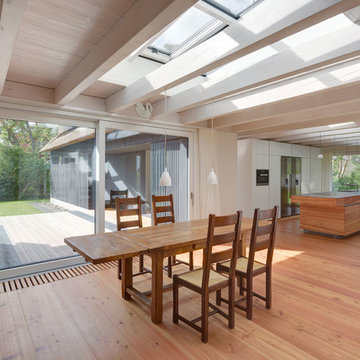
Fotograf: Stefan Melchior
Architekt: Möhring Architekten
Foto de cocina contemporánea extra grande abierta con armarios con paneles lisos, puertas de armario blancas, electrodomésticos de acero inoxidable, suelo de madera en tonos medios y una isla
Foto de cocina contemporánea extra grande abierta con armarios con paneles lisos, puertas de armario blancas, electrodomésticos de acero inoxidable, suelo de madera en tonos medios y una isla
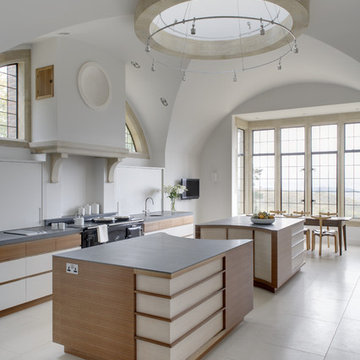
The design for this bespoke kitchen was inspired by the kitchen in Castle Drogo, designed by the architect Edwin Lutyens. Artichoke was involved in the design of the kitchen aswell as the interior architectural detailing of the chimney corbels and inset dish above the Aga (both details taken from other Lutyens buildings). The stone on the two islands is 30mm thick although 20mm was set into the furniture to ensure visitors are not presented with a wall of stone on entering the room. The top cabinets were inset into the wall and lacquered to colour-match the interior design, hiding them from view.
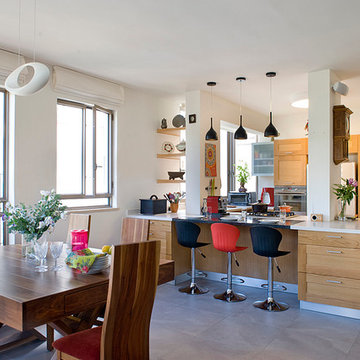
photo: galit deutch
Foto de cocina contemporánea con armarios estilo shaker, puertas de armario de madera clara y barras de cocina
Foto de cocina contemporánea con armarios estilo shaker, puertas de armario de madera clara y barras de cocina

Green Street
Ed Ritger Photography
Imagen de cocina actual con armarios tipo vitrina, puertas de armario negras, salpicadero blanco y electrodomésticos con paneles
Imagen de cocina actual con armarios tipo vitrina, puertas de armario negras, salpicadero blanco y electrodomésticos con paneles
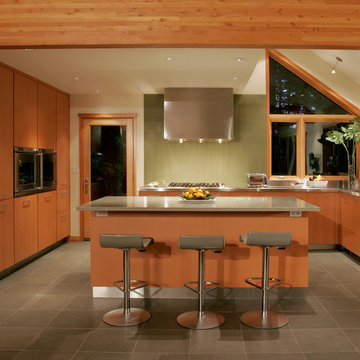
Kitchen and laundry area were put together to create the space for the new kitchen. The laundry was moved to the basement so the kitchen could be enlarged. A load bearing wall was removed and a new beam installed to open kitchen to dining and living space for this busy family of five. The entire family loves to cook!
Master bath was enlarged by removing the recessed cabinets to create space for a soaking tub. The shower was also enlarged and a new vanity area was created.
The new great room that was created includes a new fireplace, shoji screens, and built in furniture.
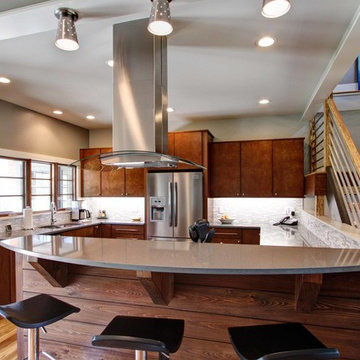
Ejemplo de cocina contemporánea abierta con armarios con paneles lisos, puertas de armario de madera en tonos medios, electrodomésticos de acero inoxidable, fregadero bajoencimera, suelo de madera en tonos medios y península
421 ideas para cocinas contemporáneas
10
