29.197 ideas para cocinas contemporáneas
Filtrar por
Presupuesto
Ordenar por:Popular hoy
61 - 80 de 29.197 fotos
Artículo 1 de 3
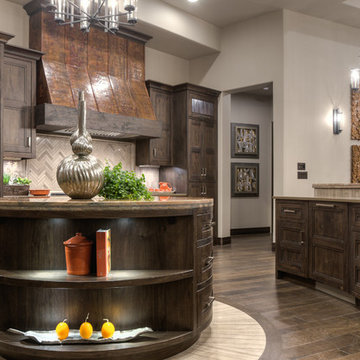
http://www.mykalsphotography.com/
Modelo de cocina actual grande con fregadero de doble seno, puertas de armario de madera en tonos medios, encimera de granito, salpicadero verde, electrodomésticos de acero inoxidable y dos o más islas
Modelo de cocina actual grande con fregadero de doble seno, puertas de armario de madera en tonos medios, encimera de granito, salpicadero verde, electrodomésticos de acero inoxidable y dos o más islas

Eckersley Garden Architecture http://www.e-ga.com.au
Badger dry stone walling http://www.ecooutdoor.com.au/walling/dry-stone/badger
Myrtle split stone flooring http://www.ecooutdoor.com.au/flooring/split-stone/myrtle
Eckersley Garden Architecture | Eco Outdoor | Badger walling | Myrtle flooring | livelifeoutdoors | Outdoor Design | Natural stone flooring + walling | Garden design | Outdoor paving | Outdoor design inspiration | Outdoor style | Outdoor ideas | Luxury homes | Paving ideas | Garden ideas | Natural pool ideas | Patio ideas | Indoor tiling ideas | Outdoor tiles | split stone flooring | Drystone walling | Stone walling | stone wall cladding
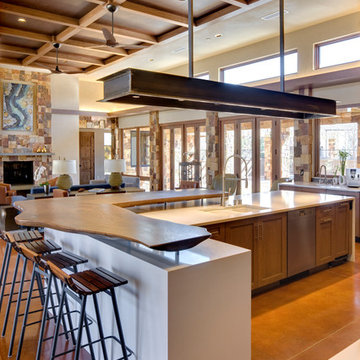
Patrick Coulie
Foto de cocinas en U contemporáneo extra grande abierto con armarios estilo shaker, puertas de armario de madera en tonos medios, electrodomésticos de acero inoxidable, una isla y fregadero bajoencimera
Foto de cocinas en U contemporáneo extra grande abierto con armarios estilo shaker, puertas de armario de madera en tonos medios, electrodomésticos de acero inoxidable, una isla y fregadero bajoencimera

Gilbertson Photography
Diseño de cocina comedor actual extra grande con fregadero de doble seno, armarios con paneles lisos, puertas de armario de madera clara, salpicadero blanco, encimera de granito, salpicadero de azulejos de porcelana, electrodomésticos con paneles, suelo de baldosas de porcelana y una isla
Diseño de cocina comedor actual extra grande con fregadero de doble seno, armarios con paneles lisos, puertas de armario de madera clara, salpicadero blanco, encimera de granito, salpicadero de azulejos de porcelana, electrodomésticos con paneles, suelo de baldosas de porcelana y una isla
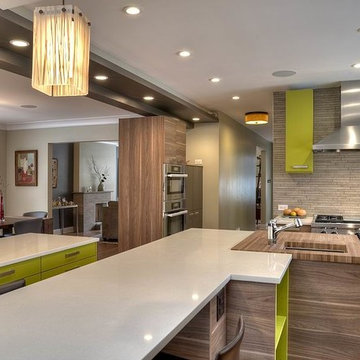
This home is located in the in the heart of Northcenter and situated on an oversized lot with a tremendous view of a landscaped backyard garden. The client’s desire was to open the back kitchen wall to take advantage of the garden view and to incorporate the kitchen into the rest of the home. By adding a 3’-0” deep addition at the sink wall and increasing the overall size of the windows, Vesta was able to expand the views and to open the floor plan to create a functional island. The island in turn, added space for food prep & prep sink along with casual seating. By removing the adjoining Dining Room wall, Vesta created an open floor plan that enhanced the Owners everyday living experiences. The new Dining Buffet added storageand a visual break while maintaining the open feel. By using warm horizontal walnut tones, it allowed a reference back to the original mid-century feel of the décor of the home. Adding playful highlights of apple green, we took advantage of a palette that brought the natural outside elements back into the environment.
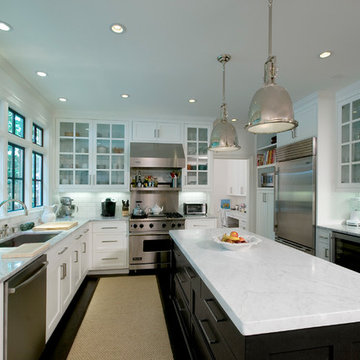
This classic white painted custom kitchen with contrasting island color features glass door display cabinets and open shelving. This adjacent room has built in bookcases with a similar style of cabinetry
Michael McKelvey Photography, Atlanta
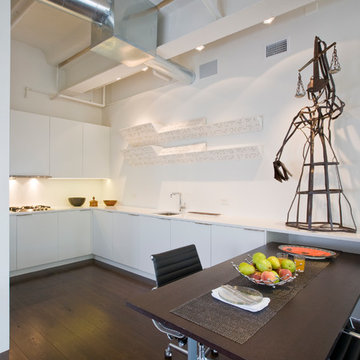
Photos by Geoffrey Hodgdon
Modelo de cocinas en U actual abierto con fregadero bajoencimera, armarios con paneles lisos, puertas de armario blancas, encimera de cuarzo compacto y electrodomésticos con paneles
Modelo de cocinas en U actual abierto con fregadero bajoencimera, armarios con paneles lisos, puertas de armario blancas, encimera de cuarzo compacto y electrodomésticos con paneles
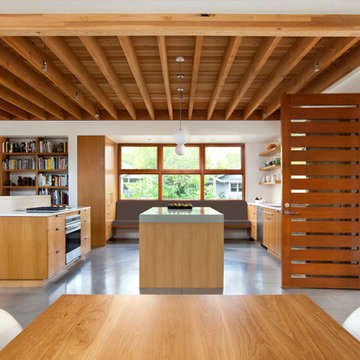
Contemporary details provide a modern interpretation of a traditionally styled single family residence
Foto de cocina contemporánea abierta con armarios con paneles lisos, puertas de armario de madera oscura y electrodomésticos de acero inoxidable
Foto de cocina contemporánea abierta con armarios con paneles lisos, puertas de armario de madera oscura y electrodomésticos de acero inoxidable
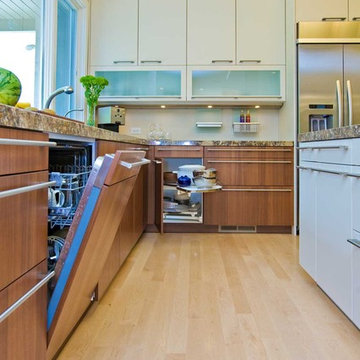
SieMatic Kitchen
Ejemplo de cocinas en U actual grande abierto con fregadero bajoencimera, armarios con paneles lisos, encimera de granito, salpicadero blanco, electrodomésticos de acero inoxidable, suelo de madera clara, puertas de armario blancas, una isla, suelo beige y encimeras multicolor
Ejemplo de cocinas en U actual grande abierto con fregadero bajoencimera, armarios con paneles lisos, encimera de granito, salpicadero blanco, electrodomésticos de acero inoxidable, suelo de madera clara, puertas de armario blancas, una isla, suelo beige y encimeras multicolor

This open-concept kitchen features light wooden flooring and is adorned with elegant white and gray cabinets. The Oakdale exhibits a sliding glass door that leads from the kitchen to an outdoor patio, creating a seamless transition between indoor and outdoor living spaces. Additionally, it boasts a convenient side entrance leading to the prep kitchen, providing more space for culinary activities. The kitchen's centerpiece is a spacious breakfast bar, a versatile hub for casual dining and social gatherings. Large windows allow natural light to flood the space, creating an airy and inviting atmosphere. With its harmonious blend of functionality and aesthetics, the Oakdale fosters a warm and welcoming environment for all.

@Amber Frederiksen Photography
Diseño de cocina lineal actual grande abierta con fregadero bajoencimera, armarios con paneles lisos, puertas de armario beige, encimera de cuarzo compacto, salpicadero blanco, electrodomésticos de acero inoxidable, suelo de baldosas de porcelana y una isla
Diseño de cocina lineal actual grande abierta con fregadero bajoencimera, armarios con paneles lisos, puertas de armario beige, encimera de cuarzo compacto, salpicadero blanco, electrodomésticos de acero inoxidable, suelo de baldosas de porcelana y una isla

Imagen de cocina contemporánea extra grande con fregadero sobremueble, armarios con paneles empotrados, encimera de cuarcita, salpicadero multicolor, electrodomésticos de acero inoxidable, suelo de madera en tonos medios, una isla, encimeras multicolor, puertas de armario de madera oscura y salpicadero de losas de piedra
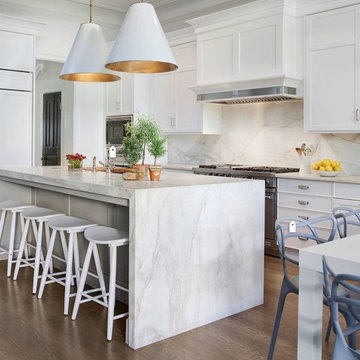
Modelo de cocinas en U actual grande abierto con armarios estilo shaker, una isla, puertas de armario blancas, suelo de madera oscura y suelo marrón

Dramatic contemporary kitchen in a cool grey with slightly off white grey walls. The stainless steel in this kitchen brings out the balance of warm and cool.
Joe Currie, Designer
John Olson, Photographer

The brief was to create a feminine home suitable for parties and the client wanted to have a luxurious deco feel whilst remaining contemporary. We worked with a local Kitchen company Tomas Living to create the perfect space for our client in these ice cream colours.
The Gubi Beetle bar stools had a bespoke pink leather chosen to compliment the scheme.

Diseño de cocina actual de tamaño medio con fregadero bajoencimera, armarios con paneles lisos, puertas de armario grises, salpicadero metalizado, salpicadero con efecto espejo, electrodomésticos con paneles, suelo de madera en tonos medios, península, suelo marrón y encimeras grises
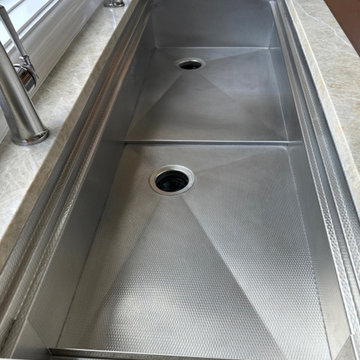
60" custom dual drain workstation stainless steel sink by Rachiele Custom Sinks
Foto de cocina actual grande con fregadero bajoencimera, armarios con paneles empotrados, encimera de mármol, electrodomésticos de acero inoxidable, una isla y encimeras multicolor
Foto de cocina actual grande con fregadero bajoencimera, armarios con paneles empotrados, encimera de mármol, electrodomésticos de acero inoxidable, una isla y encimeras multicolor
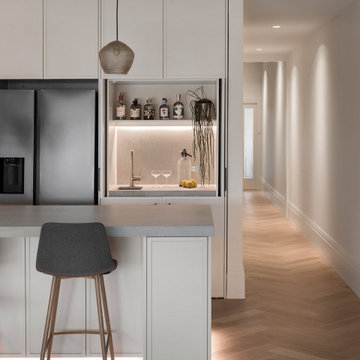
This three bedroom apartment was in need of a large scale renovation. Set in a small, boutique complex by the water in Sydney's North Shore, the dated residence originally had a layout that was ineffective and did not give the view justice. The brief asked to open the rear of the apartment showcasing the view, add a luxury ensuite to the master and provide a large, functional kitchen.
One of the biggest challenges was adhering to the strict strata regulations and Class Two Building codes requiring fire rated gyprock, conversion of the electrical fittings to be fire rated and raising the floor to case insulation for sound proofing.
Despite the difficulties, Milson Residence presents a contemporary update that accommodates a range of lifestyles. The interior design was thoughtfully considered reflecting the Art Deco heritage of the complex, featuring tall skirtings and herringbone floorboards.
The design worked around existing windows which highlighted the unsightly neighbouring apartment. We were able to utilise one window to our advantage by designing the joinery around the window to provide a window splashback to the kitchen. The kitchen houses a bar / coffee nook and a European laundry, as well as a large pantry. The spacious island bench provides extensive storage and seats four comfortably for entertaining. The finishes & fixtures throughout were specified to the clients brief, illustrating an overall sense of calm and sophistication.

Contemporary walnut and paint kitchen with terrazzo style countertops. Pocketing doors hide a wonderful "stimulant center" - caffeine in the morning, alcohol in the evening!

Ejemplo de cocinas en U contemporáneo grande abierto con fregadero bajoencimera, armarios con paneles lisos, puertas de armario azules, encimera de cuarcita, salpicadero blanco, salpicadero de azulejos de terracota, electrodomésticos de acero inoxidable, suelo de madera clara, una isla, encimeras grises y bandeja
29.197 ideas para cocinas contemporáneas
4