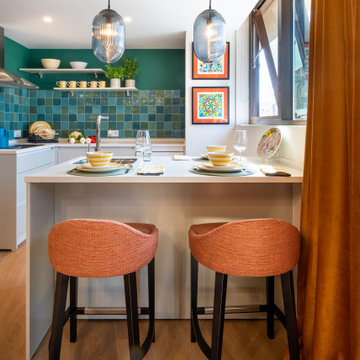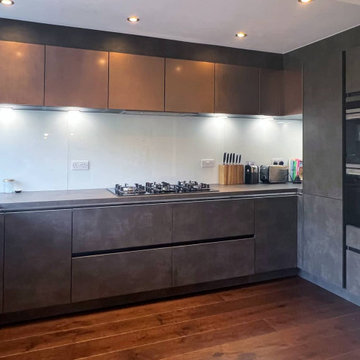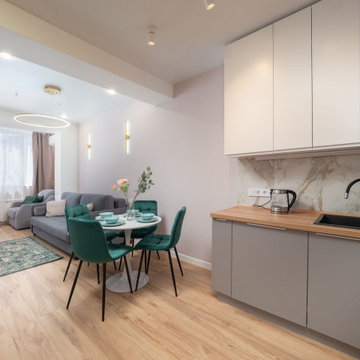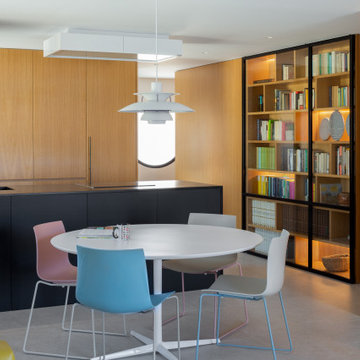28.965 ideas para cocinas contemporáneas pequeñas
Filtrar por
Presupuesto
Ordenar por:Popular hoy
1 - 20 de 28.965 fotos

En la cocina se llevó a cabo una transformación completa del viejo mobiliario. Se ha decorado la pared con un aplacado de azulejos multicolores en tonos verdes y azules, pintando la parte superior en uno de los tonos de la gama. El antiguo termo que ants era muy visible en el salón, ahora se ha escondido detrás del pilar, Los electrodomésticos se han integrado también para quedar invisibles. El espacio es muy alegre con una combinación de verdes y naranjas muy original. En el salón se ha ganado el espacio de la barra para comer de manera informal a diario.

Diseño de cocina comedor gris y blanca contemporánea pequeña sin isla con armarios con paneles lisos, puertas de armario grises, salpicadero rojo, salpicadero de azulejos de cerámica, suelo de cemento, suelo gris y encimeras marrones

Kitchen. Photo by Clark Dugger
Modelo de cocina contemporánea pequeña cerrada y de nogal sin isla con fregadero bajoencimera, armarios abiertos, puertas de armario de madera oscura, suelo de madera en tonos medios, encimera de madera, salpicadero marrón, salpicadero de madera, electrodomésticos con paneles y suelo marrón
Modelo de cocina contemporánea pequeña cerrada y de nogal sin isla con fregadero bajoencimera, armarios abiertos, puertas de armario de madera oscura, suelo de madera en tonos medios, encimera de madera, salpicadero marrón, salpicadero de madera, electrodomésticos con paneles y suelo marrón

©martina mambrin
Imagen de cocinas en U contemporáneo pequeño abierto con salpicadero negro, suelo de madera clara, península, encimeras negras, armarios con paneles lisos, puertas de armario blancas, electrodomésticos de acero inoxidable, suelo beige y fregadero de tres senos
Imagen de cocinas en U contemporáneo pequeño abierto con salpicadero negro, suelo de madera clara, península, encimeras negras, armarios con paneles lisos, puertas de armario blancas, electrodomésticos de acero inoxidable, suelo beige y fregadero de tres senos

Автор: Studio Bazi / Алиреза Немати
Фотограф: Полина Полудкина
Imagen de cocina actual pequeña cerrada con fregadero bajoencimera, puertas de armario de madera oscura, encimera de madera, salpicadero blanco, electrodomésticos con paneles y suelo de madera en tonos medios
Imagen de cocina actual pequeña cerrada con fregadero bajoencimera, puertas de armario de madera oscura, encimera de madera, salpicadero blanco, electrodomésticos con paneles y suelo de madera en tonos medios

Jolie cuisine toute hauteur blanche ikea, aux étagères en angle sur-mesure, avec un plan de travail en bois clair, et une belle crédence en carreaux de ciment.
Le coin salle à manger est résolument scandinave avec ses jolies chaises en bois sur table blanche.
https://www.nevainteriordesign.com/
Liens Magazines :
Houzz
https://www.houzz.fr/ideabooks/108492391/list/visite-privee-ce-studio-de-20-m%C2%B2-parait-beaucoup-plus-vaste#1730425
Côté Maison
http://www.cotemaison.fr/loft-appartement/diaporama/studio-paris-15-renovation-d-un-20-m2-avec-mezzanine_30202.html
Maison Créative
http://www.maisoncreative.com/transformer/amenager/comment-amenager-lespace-sous-une-mezzanine-9753
Castorama
https://www.18h39.fr/articles/avant-apres-un-studio-vieillot-de-20-m2-devenu-hyper-fonctionnel-et-moderne.html
Mosaic Del Sur
https://www.instagram.com/p/BjnF7-bgPIO/?taken-by=mosaic_del_sur
Article d'un magazine Serbe
https://www.lepaisrecna.rs/moj-stan/inspiracija/24907-najsladji-stan-u-parizu-savrsene-boje-i-dizajn-za-stancic-od-20-kvadrata-foto.html

This small apartment kitchen was totally transformed. We opened up the side wall to create a more open space. The shaker door style with a rich espresso stain contrasts beautifully against the white kashmir granite countertops. We decided to use smaller scaled appliances in this space. We even were able to design a mini bar with an under counter wine cooler!

Interior Design by VINTAGENCY
Light Concept: Studio Lux
Foto: © VINTAGENCY
Fotograf: Ludger Paffrath
Styling: Boris Zbikowski
Diseño de cocina estrecha contemporánea pequeña sin isla con fregadero bajoencimera, armarios con paneles lisos, encimera de madera, salpicadero de vidrio templado, suelo de madera clara, puertas de armario blancas, salpicadero azul y electrodomésticos de acero inoxidable
Diseño de cocina estrecha contemporánea pequeña sin isla con fregadero bajoencimera, armarios con paneles lisos, encimera de madera, salpicadero de vidrio templado, suelo de madera clara, puertas de armario blancas, salpicadero azul y electrodomésticos de acero inoxidable
![The Groby Project [Ongoing]](https://st.hzcdn.com/fimgs/e72130f5060ea39f_5441-w360-h360-b0-p0--.jpg)
This was such an important kitchen for us to get absolutely right. Our client wanted to make the absolute most out the small space that they had.
Therefore, we proposed to gut the room completely and start by moving the plumbing and electrics around to get everything where it wanted to go.
We will then get the room fully plastered and the ceiling over-boarded with 3x new downlights.
The oven housing is a bespoke unit which is designed to sit on top of the worksurface and has a functional drawer below and extra storage above. We have scribed this up to the ceiling to make the kitchen easy to clean and give it the complete fitted appearance.
The gas meter is situated in the corner of the room which is why we opted for a 900 x 900 L-shaped corner unit to make access to this easier and it also pushed the sink base to the far RH side which keeps the sink and hob at a larger distance.
The hob is a domino gas hob which we will connect directly from the gas meter.
With the carcasses being "Natural Hamilton Oak" we have introduced some floating shelves in the same colour which also tie in with the LVT floor. These work far better than wall units as they open to room out and allows the window to offer more natural daylight.
Finally, to save our client money, we put a freestanding fridge/freezer in the alcove rather than an integrated. There is no right or wrong answer here but generally a freestanding appliance will be less expensive.

This project was a gut renovation of a loft on Park Ave. South in Manhattan – it’s the personal residence of Andrew Petronio, partner at KA Design Group. Bilotta Senior Designer, Jeff Eakley, has worked with KA Design for 20 years. When it was time for Andrew to do his own kitchen, working with Jeff was a natural choice to bring it to life. Andrew wanted a modern, industrial, European-inspired aesthetic throughout his NYC loft. The allotted kitchen space wasn’t very big; it had to be designed in such a way that it was compact, yet functional, to allow for both plenty of storage and dining. Having an island look out over the living room would be too heavy in the space; instead they opted for a bar height table and added a second tier of cabinets for extra storage above the walls, accessible from the black-lacquer rolling library ladder. The dark finishes were selected to separate the kitchen from the rest of the vibrant, art-filled living area – a mix of dark textured wood and a contrasting smooth metal, all custom-made in Bilotta Collection Cabinetry. The base cabinets and refrigerator section are a horizontal-grained rift cut white oak with an Ebony stain and a wire-brushed finish. The wall cabinets are the focal point – stainless steel with a dark patina that brings out black and gold hues, picked up again in the blackened, brushed gold decorative hardware from H. Theophile. The countertops by Eastern Stone are a smooth Black Absolute; the backsplash is a black textured limestone from Artistic Tile that mimics the finish of the base cabinets. The far corner is all mirrored, elongating the room. They opted for the all black Bertazzoni range and wood appliance panels for a clean, uninterrupted run of cabinets.
Designer: Jeff Eakley with Andrew Petronio partner at KA Design Group. Photographer: Stefan Radtke

Experience the joy of cooking in the spacious and modern kitchen of this beautifully remodeled 60-year-old apartment flat. The kitchen has been expertly enlarged to offer ample room for all your culinary adventures, while still maintaining a compact and minimal aesthetic. Enjoy the perfect balance of functionality and style as you cook up a storm in this stunning space.

This itty bitty kitchen in a historic Richmond row house had been closed in by unnecessary walls, creating a tight, dysfunctional galley style kitchen with very little storage space. Working alongside our artist and cabinetry making clients, we created a custom design with handmade, custom cabinetry pieces while opening up the kitchen to the dining area, making the space feel exponentially larger. The result is a clean, modern, functional and big energy kitchen.

This full-sized pantry is the ultimate storage for all your dried and fresh produce as well as herbs, spices, tinned and bottled goods. Everything has a dedicated space that’s been specially designed for its purpose. Heavy, bulky items below and lighter items, within easy reach on upper open shelves, or nestled inside individually crafted racks so they can be seen and not forgotten.

La cocina paso a obtener un diseño mas minimalista, y amplio. Cambiamos la disposición de los grandes electros para tener una visión mas abierta y crear ese rincón de pequeño electrodoméstico. Con una encimera en Porcelanico gris, a juego con los materiales y colores empleados, dispusimos de una luz lineal en techo que nos empujo a un concepto mas actual.

Light filled kitchen of the Accessory Dwelling Unit with great view of the street
Modelo de cocinas en L contemporánea pequeña abierta con fregadero bajoencimera, armarios con paneles lisos, puertas de armario blancas, encimera de cuarzo compacto, salpicadero blanco, salpicadero con mosaicos de azulejos, electrodomésticos de acero inoxidable, suelo de madera clara, una isla y encimeras blancas
Modelo de cocinas en L contemporánea pequeña abierta con fregadero bajoencimera, armarios con paneles lisos, puertas de armario blancas, encimera de cuarzo compacto, salpicadero blanco, salpicadero con mosaicos de azulejos, electrodomésticos de acero inoxidable, suelo de madera clara, una isla y encimeras blancas

Our contemporary concrete and copper kitchen project in Deptford radiates a modern, industrial feel that is perfect for urban homes. The kitchens from Pronorm's X-Line range were chosen for their sleek design and functionality, perfect for this small modern kitchen. The base and tall units are in Dark Cement, while the hanging wall units are finished with Copper Effect lacquer.
The kitchen also features a Franke sink, a Quooker boiling tap, and Siemens appliances. Pronorm Dark Cement laminate worktops were used to match the grey cabinetry, and a white glass splashback was used to bring some brightness into the space.

Foto de cocina actual pequeña sin isla con fregadero bajoencimera, armarios con paneles lisos, puertas de armario de madera oscura, encimera de cuarzo compacto, salpicadero verde, puertas de cuarzo sintético, electrodomésticos negros, suelo de baldosas de porcelana, suelo gris y encimeras grises

Кухня-гостиная.
Modelo de cocinas en L gris y blanca actual pequeña abierta con fregadero encastrado, puertas de armario grises, salpicadero de azulejos de porcelana, electrodomésticos de acero inoxidable, suelo marrón y suelo laminado
Modelo de cocinas en L gris y blanca actual pequeña abierta con fregadero encastrado, puertas de armario grises, salpicadero de azulejos de porcelana, electrodomésticos de acero inoxidable, suelo marrón y suelo laminado

Важным местом для семьи также является кухня. Они любят устраивать романтические вечера, красиво сервировать стол. Немецкий гарнитур от компании Leicht выполнен в минималистическом стиле – имеет двухцветное исполнение. Дверные ручки отсутствуют, чтобы не нарушать геометрические пропорции фасадов. На одной стене полностью отсутствует верхний ряд шкафов. Вытяжка и варочная панель BORA Basic в едином модуле. Стена отделана широкоформатным керамогранитом Arch Skin. Одинаковая фактура материалов стен и пола - довольно необычный подход к отделке жилого помещения, но несмотря на визуальный холод материала, создает очень приятное, обволакивающее ощущение. Потолок кухни имеет несколько уровней и вариаций архитектурного освещения «Центрсвет». Гарнитур, стены и потолок - фон. Главным акцентом как раз стал яркий оригинальный стол и стулья. Массивная латунная опора стола Deod от SOVET Italia выполнена в естественном равновесии геометрии. Автор Джанлуиджи Ландони был вдохновлен скульптурными линиями Доломитовых Альп. Стулья Magda Couture от Cattelan Italia в представлении не нуждается. Это новая версия модели, с простёжкой.
28.965 ideas para cocinas contemporáneas pequeñas
1
