137.857 ideas para cocinas contemporáneas de tamaño medio
Filtrar por
Presupuesto
Ordenar por:Popular hoy
161 - 180 de 137.857 fotos
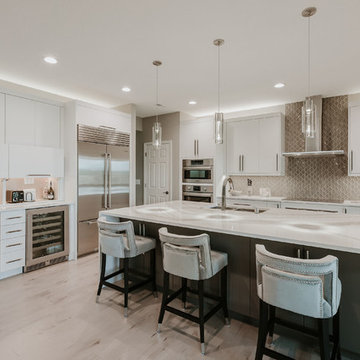
Ejemplo de cocinas en L contemporánea de tamaño medio con fregadero bajoencimera, armarios con paneles lisos, encimera de cuarcita, salpicadero verde, salpicadero de azulejos de cerámica, electrodomésticos de acero inoxidable, suelo de madera clara, una isla, encimeras grises, puertas de armario blancas y suelo beige
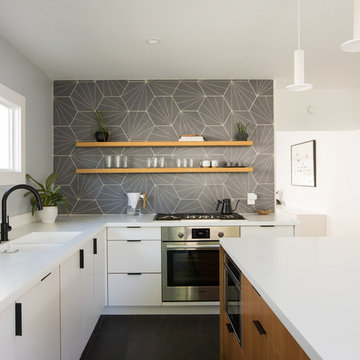
Modelo de cocinas en L contemporánea de tamaño medio con fregadero de doble seno, armarios con paneles lisos, puertas de armario blancas, encimera de acrílico, salpicadero de azulejos de cerámica, electrodomésticos de acero inoxidable, suelo de baldosas de porcelana, una isla, suelo negro, encimeras blancas y salpicadero verde
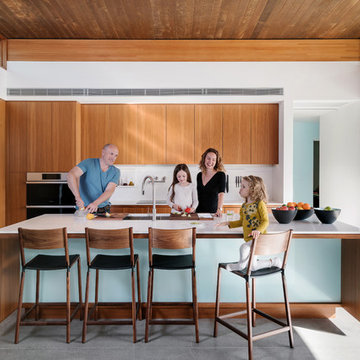
A family home for Joel and Meelena Turkel, Axiom Desert House features the Turkel Design signature post-and-beam construction and an open great room with a light-filled private courtyard. Acting as a Living Lab for Turkel Design and their partners, the home features Marvin Clad Ultimate windows and an Ultimate Lift and Slide Door that frame views with modern lines and create open spaces to let light and air flow.

Работа над этим проектом имела свои уникальные особенности, связанные с пожеланиями заказчика и исходными данными квартиры. Необходимо было сделать две отдельные жилые комнаты и кухню-столовую. В квартире только 3 окна, расположенные в одной стене, это и определило размещение и габариты комнат, в каждой из которых должно быть окно. Холл и санузлы находятся у противоположной стены. Таким образом планировка, которую мы предложили практически не отличается от исходной.
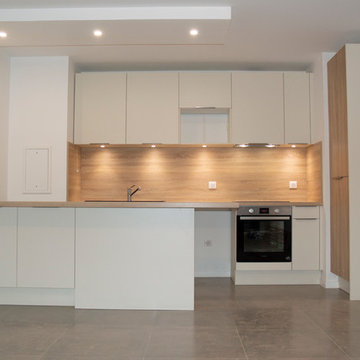
Belle cuisine blanche et bois parallèle avec ilot, nombreux rangements et luminaires intégrés.
Imagen de cocina comedor contemporánea de tamaño medio con fregadero encastrado, armarios con rebordes decorativos, puertas de armario blancas, encimera de madera, electrodomésticos con paneles, suelo de baldosas de cerámica, una isla, suelo gris y encimeras beige
Imagen de cocina comedor contemporánea de tamaño medio con fregadero encastrado, armarios con rebordes decorativos, puertas de armario blancas, encimera de madera, electrodomésticos con paneles, suelo de baldosas de cerámica, una isla, suelo gris y encimeras beige
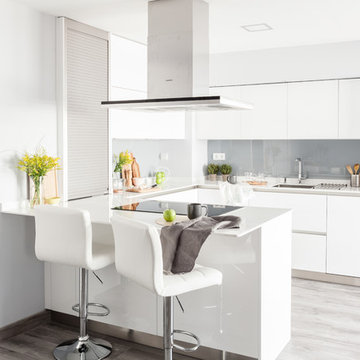
Cocina por AGV Tecnichal Kitchens
Fotografía y Estilismo Slow & Chic
Modelo de cocinas en U contemporáneo de tamaño medio con fregadero bajoencimera, armarios con paneles lisos, puertas de armario blancas, encimera de laminado, salpicadero verde, electrodomésticos de acero inoxidable, suelo laminado, península, suelo gris, encimeras blancas y salpicadero de vidrio templado
Modelo de cocinas en U contemporáneo de tamaño medio con fregadero bajoencimera, armarios con paneles lisos, puertas de armario blancas, encimera de laminado, salpicadero verde, electrodomésticos de acero inoxidable, suelo laminado, península, suelo gris, encimeras blancas y salpicadero de vidrio templado
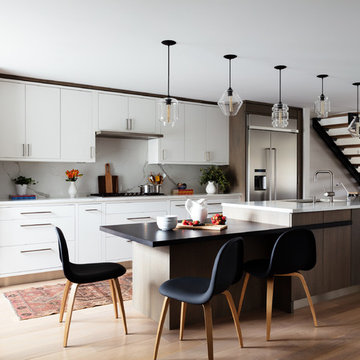
An empty-nester couple was scaling down from a large house in Rye into a waterfront condo
With spectacular harbor views, the condo needed a full redo including the removal of walls to open up the living spaces. Cabinetry by Studio Dearborn/Schrocks of Walnut Creek in custom gray stain, Range hood, Futuro Futuro. Quartzmaster engineered quartz countertops; Photos, Tim Lenz.
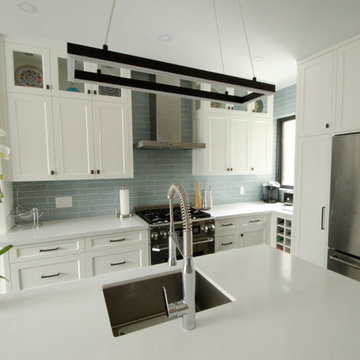
Carter Fox Renovations did a complete remodel of this Leslieville home. Our experience in renovating older Toronto semis paid off in this house where we were required to renovate every aspect from re-engineering crooked floors to taming an underground stream below the basement.
The main floor was reconfigured to make the kitchen its centrepiece, featuring a gorgeous blue island with maximized capacity - sink, dishwasher, microwave, recycling and ample storage all contained in a modest footprint.
Upstairs we remodeled a beautiful, roomy master bath, added a vaulted ceiling to the master bedroom, installed custom millwork in the closet and hallway, repaired walls and ceilings, laid new flooring and baseboards and painted the entire house.
In the previously unfinished basement we added a second bathroom, built an enclosed pantry/wine cellar and created a home office with lots of storage.
At Carter Fox we love a challenge - the clients gave us a budget and we figured out how to achieve their goals on time and on budget. Many thanks to our team of experts who came together on this project and created spectacular results!

Mauricio Fuertes | Susanna Cots Interior Design
Foto de cocinas en L contemporánea de tamaño medio abierta con puertas de armario negras, fregadero bajoencimera, armarios con paneles lisos, salpicadero negro, electrodomésticos negros, suelo de madera clara, península, suelo beige y encimeras negras
Foto de cocinas en L contemporánea de tamaño medio abierta con puertas de armario negras, fregadero bajoencimera, armarios con paneles lisos, salpicadero negro, electrodomésticos negros, suelo de madera clara, península, suelo beige y encimeras negras
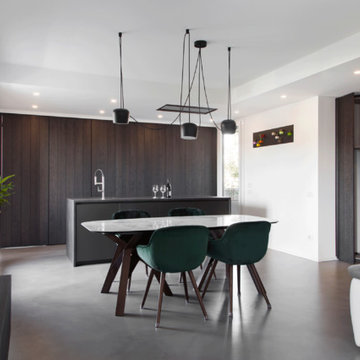
Michela Melotti
Diseño de cocina contemporánea de tamaño medio abierta con fregadero integrado, puertas de armario de madera en tonos medios, encimera de laminado, electrodomésticos con paneles, suelo de cemento, una isla, suelo gris y encimeras negras
Diseño de cocina contemporánea de tamaño medio abierta con fregadero integrado, puertas de armario de madera en tonos medios, encimera de laminado, electrodomésticos con paneles, suelo de cemento, una isla, suelo gris y encimeras negras
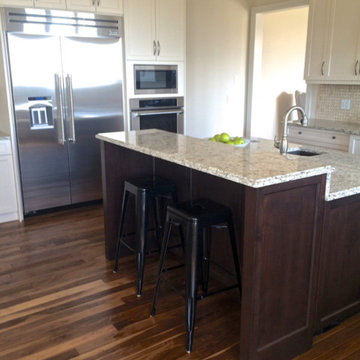
This beautiful kitchen features Lauzon's Natural Black Walnut hardwood flooring in the exclusive grade from the Ambiance Collection. A marvellous exotic rich brown hardwood floor with character.
Credits: Floor Escape

Foto de cocinas en U actual de tamaño medio abierto con fregadero de doble seno, armarios con paneles lisos, puertas de armario blancas, encimera de mármol, salpicadero blanco, salpicadero de mármol, electrodomésticos negros, suelo de mármol, península, suelo multicolor y encimeras blancas
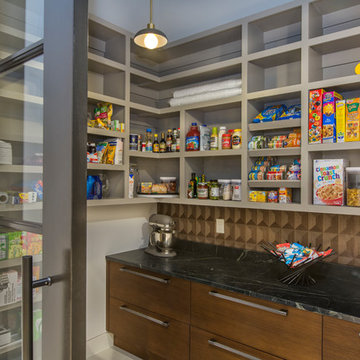
Direct access from the Prep Kitchen
Room size: 9' x 6'8"
Modelo de cocina contemporánea de tamaño medio con despensa, fregadero bajoencimera, armarios con paneles lisos, puertas de armario de madera oscura, suelo beige y encimeras negras
Modelo de cocina contemporánea de tamaño medio con despensa, fregadero bajoencimera, armarios con paneles lisos, puertas de armario de madera oscura, suelo beige y encimeras negras
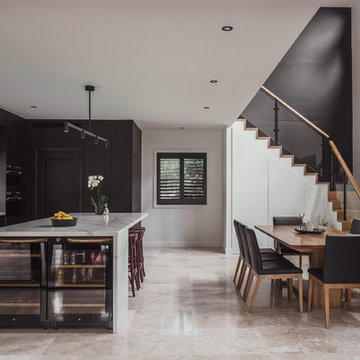
Black kitchen with Oak timber and marble benchtops. Double wine fridge for entertaining. Double height void over dining allows an abundance of natural light deep into the house.

Modelo de cocinas en L actual de tamaño medio abierta con fregadero sobremueble, armarios con paneles lisos, puertas de armario de madera en tonos medios, salpicadero azul, salpicadero de azulejos de vidrio, electrodomésticos de acero inoxidable, una isla, suelo blanco, encimeras blancas, encimera de cuarzo compacto y suelo de baldosas de porcelana

Ejemplo de cocina actual de tamaño medio con armarios con paneles lisos, puertas de armario grises, salpicadero verde, electrodomésticos de acero inoxidable, suelo de madera en tonos medios, una isla, suelo marrón, encimeras blancas, encimera de cuarzo compacto y salpicadero de azulejos de porcelana
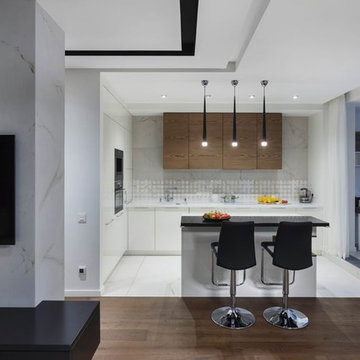
Foto de cocinas en L contemporánea de tamaño medio abierta con fregadero bajoencimera, armarios con paneles lisos, puertas de armario blancas, encimera de acrílico, salpicadero blanco, salpicadero de azulejos de porcelana, electrodomésticos blancos, suelo de madera en tonos medios, una isla, suelo marrón y encimeras blancas

Crazy about hexagons. This is a perfect blend of a classic yet contemporary kitchen.
Ejemplo de cocinas en L actual de tamaño medio cerrada con fregadero bajoencimera, armarios con paneles lisos, salpicadero blanco, puertas de armario de madera clara, encimera de cuarzo compacto, salpicadero de azulejos de porcelana, electrodomésticos negros, suelo de baldosas de porcelana, una isla, suelo multicolor y encimeras grises
Ejemplo de cocinas en L actual de tamaño medio cerrada con fregadero bajoencimera, armarios con paneles lisos, salpicadero blanco, puertas de armario de madera clara, encimera de cuarzo compacto, salpicadero de azulejos de porcelana, electrodomésticos negros, suelo de baldosas de porcelana, una isla, suelo multicolor y encimeras grises
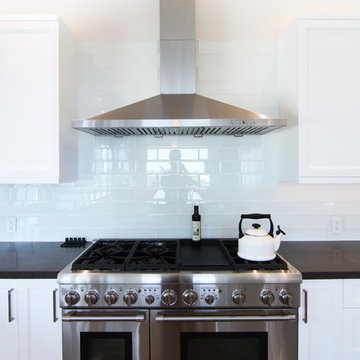
Modelo de cocinas en U actual de tamaño medio abierto con fregadero de un seno, armarios estilo shaker, puertas de armario blancas, encimera de cuarcita, salpicadero azul, salpicadero de azulejos de vidrio, electrodomésticos de acero inoxidable, suelo de baldosas de cerámica, una isla, suelo gris y encimeras negras

This was a major remodel where the kitchen was completely gutted, flooring and soffits were removed and all the electrical in the kitchen had to be reworked and brought up to code. We used Waypoint Living Spaces for the perimeter cabinets and used a riser and crown molding to connect the cabinets to the ceiling. We chose Medallion Cabinetry for the island because the customer had her heart set on a green painted island. The hardware we used is from the Mulholland collection by Amerock. The customers have large family gathers and it was very important for them to have an island that was moveable. We used casters from Richelieu to create and island that could move easily, as well as having brakes to keep the island in place when they wanted.
Giallo Traversella granite was used on the perimeter countertops to tie together the greens and beige tones of the cabinetry and we used John Boos, walnut butcher block countertop for the island to compliment wood tones from the existing millwork in the home. The customer provided me with an inspiration picture for a backsplash, she knew she wanted a glass patterned backsplash. Ceramic Tiles International had released their Debut Petal mosaic tile and the customer loved it.
Prior to the remodel, the kitchen was very dark and very crowded, it did not function in a way that worked for my customer. We added under cabinet LED lights, one general ceiling fixture and LED Brio Disc lights with dimming capabilities so the customers could adjust the lighting to their specific needs.
Light fixtures were updated in the hallways as well as the kitchen.
My customer didn’t know exactly what they wanted as far as plumbing was concerned. They wanted products that were durable and easy to maintain. I chose the Blanco Performa undermount sink in the Truffle color due to is durability and the color complimented the other materials. We used Moen’s Arbor single handle pull down spray faucet and transitional soap dispenser due to its simplistic design, functionality and warranty. We used a ¾ horsepower Insinkerator disposal and a deluxe Steamball strainer basket.
The customer originally had Parquet flooring and they liked the look of real hardwood. Madeira 5” planks in Dark Gunstock oak was chosen for its color and durability. The flooring brought in warm neutral tones to compliment other materials. My customer wanted a larger window, but they had some safety concerns. We addressed their concerns by providing a larger Awning style window, using tempered glass and double locks.
137.857 ideas para cocinas contemporáneas de tamaño medio
9