303.123 ideas para cocinas contemporáneas con Todos los acabados de armarios
Filtrar por
Presupuesto
Ordenar por:Popular hoy
121 - 140 de 303.123 fotos
Artículo 1 de 3

Secondary work sink and dishwasher for all the dishes after a night of hosting a dinner party.
Foto de cocina actual extra grande sin isla con despensa, fregadero bajoencimera, armarios con paneles empotrados, puertas de armario blancas, encimera de esteatita, salpicadero blanco, salpicadero de azulejos de piedra, electrodomésticos de acero inoxidable y suelo de madera oscura
Foto de cocina actual extra grande sin isla con despensa, fregadero bajoencimera, armarios con paneles empotrados, puertas de armario blancas, encimera de esteatita, salpicadero blanco, salpicadero de azulejos de piedra, electrodomésticos de acero inoxidable y suelo de madera oscura
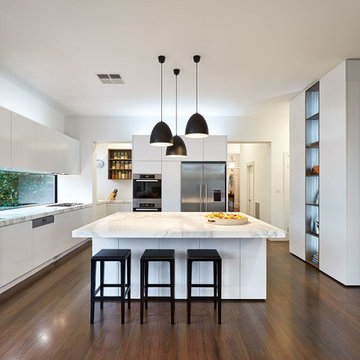
John Wheatley - UA Creative
Ejemplo de cocinas en U contemporáneo con fregadero de doble seno, armarios con paneles lisos, puertas de armario blancas, electrodomésticos de acero inoxidable, suelo de madera oscura y una isla
Ejemplo de cocinas en U contemporáneo con fregadero de doble seno, armarios con paneles lisos, puertas de armario blancas, electrodomésticos de acero inoxidable, suelo de madera oscura y una isla

Kitchen counter and island. Kitchen by Case540, interior design by Mary Harris Interiors, Tiburon Ca.
Foto de cocina comedor contemporánea de tamaño medio con fregadero bajoencimera, armarios tipo vitrina, puertas de armario de madera en tonos medios, salpicadero gris, una isla, encimera de cuarzo compacto, electrodomésticos de acero inoxidable y suelo de piedra caliza
Foto de cocina comedor contemporánea de tamaño medio con fregadero bajoencimera, armarios tipo vitrina, puertas de armario de madera en tonos medios, salpicadero gris, una isla, encimera de cuarzo compacto, electrodomésticos de acero inoxidable y suelo de piedra caliza

Photography: Karina Illovska
The kitchen is divided into different colours to reduce its bulk and a surprise pink study inside it has its own little window. The front rooms were renovated to their former glory with replica plaster reinstated. A tasmanian Oak floor with a beautiful matt water based finish was selected by jess and its light and airy. this unifies the old and new parts. Colour was used playfully. Jess came up with a diverse colour scheme that somehow works really well. The wallpaper in the hall is warm and luxurious.

New butler's pantry with slate floors and high-gloss cabinets.
Modelo de cocina contemporánea con fregadero bajoencimera, armarios con paneles lisos, puertas de armario blancas, salpicadero verde, encimera de cemento, electrodomésticos blancos, suelo negro, encimeras amarillas y suelo de pizarra
Modelo de cocina contemporánea con fregadero bajoencimera, armarios con paneles lisos, puertas de armario blancas, salpicadero verde, encimera de cemento, electrodomésticos blancos, suelo negro, encimeras amarillas y suelo de pizarra

Every inch is important in small spaces. Custom cabinetry with built in appliances assure that the design flows in a clean uninterrupted way.
Imagen de cocina actual pequeña con fregadero bajoencimera, armarios estilo shaker, puertas de armario blancas, encimera de cuarzo compacto, electrodomésticos de acero inoxidable, suelo de madera clara, península y suelo marrón
Imagen de cocina actual pequeña con fregadero bajoencimera, armarios estilo shaker, puertas de armario blancas, encimera de cuarzo compacto, electrodomésticos de acero inoxidable, suelo de madera clara, península y suelo marrón

We began with a structurally sound 1950’s home. The owners sought to capture views of mountains and lake with a new second story, along with a complete rethinking of the plan.
Basement walls and three fireplaces were saved, along with the main floor deck. The new second story provides a master suite, and professional home office for him. A small office for her is on the main floor, near three children’s bedrooms. The oldest daughter is in college; her room also functions as a guest bedroom.
A second guest room, plus another bath, is in the lower level, along with a media/playroom and an exercise room. The original carport is down there, too, and just inside there is room for the family to remove shoes, hang up coats, and drop their stuff.
The focal point of the home is the flowing living/dining/family/kitchen/terrace area. The living room may be separated via a large rolling door. Pocketing, sliding glass doors open the family and dining area to the terrace, with the original outdoor fireplace/barbeque. When slid into adjacent wall pockets, the combined opening is 28 feet wide.

Inspired by the clients ideas and preferences this transitional kitchen remodel is packed with custom features. They include a spacious island –designed for prepping and entertaining, dark chocolate cabinetry, light Cashmere White granite counters for contrast, built in Sub Zero refrigeration, Wolf range top, stainless pendants and hardware that adds sparkle. The full height granite back-splash provides a dramatic look and is practical for easy cleaning.
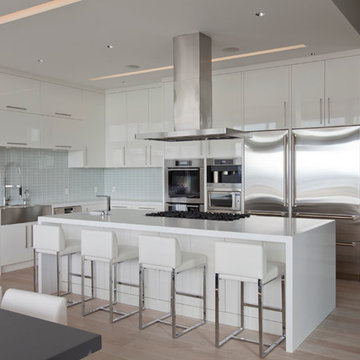
interiors: Tanya Schoenroth Design, architecture: Scott Mitchell, builder: Boffo Construction, photo: Janis Nicolay
Foto de cocina contemporánea con fregadero sobremueble, electrodomésticos de acero inoxidable, armarios con paneles lisos, puertas de armario blancas, salpicadero blanco, salpicadero de azulejos de vidrio y encimera de cuarzo compacto
Foto de cocina contemporánea con fregadero sobremueble, electrodomésticos de acero inoxidable, armarios con paneles lisos, puertas de armario blancas, salpicadero blanco, salpicadero de azulejos de vidrio y encimera de cuarzo compacto
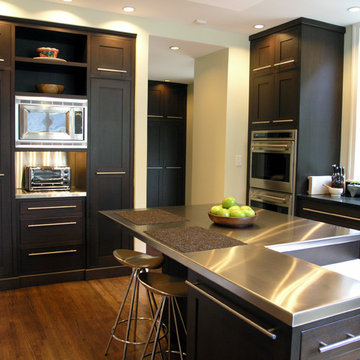
DCI Home Resource
www.DCIHomeResource.com
Ejemplo de cocina contemporánea con encimera de acero inoxidable, electrodomésticos de acero inoxidable, puertas de armario de madera en tonos medios y armarios estilo shaker
Ejemplo de cocina contemporánea con encimera de acero inoxidable, electrodomésticos de acero inoxidable, puertas de armario de madera en tonos medios y armarios estilo shaker

This new riverfront townhouse is on three levels. The interiors blend clean contemporary elements with traditional cottage architecture. It is luxurious, yet very relaxed.
Project by Portland interior design studio Jenni Leasia Interior Design. Also serving Lake Oswego, West Linn, Vancouver, Sherwood, Camas, Oregon City, Beaverton, and the whole of Greater Portland.
For more about Jenni Leasia Interior Design, click here: https://www.jennileasiadesign.com/
To learn more about this project, click here:
https://www.jennileasiadesign.com/lakeoswegoriverfront

With warm tones, rift-cut oak cabinetry and custom-paneled Thermador appliances, this contemporary kitchen is an open and gracious galley-style format that enables multiple cooks to comfortably share the space.

Custom Contemporary Home in a Northwest Modern Style utilizing warm natural materials such as cedar rainscreen siding, douglas fir beams, ceilings and cabinetry to soften the hard edges and clean lines generated with durable materials such as quartz counters, porcelain tile floors, custom steel railings and cast-in-place concrete hardscapes.
Photographs by Miguel Edwards

Storage Solutions - A two-tiered shelf provides extra storage on either side of the pluming fixtures (SBO).
“Loft” Living originated in Paris when artists established studios in abandoned warehouses to accommodate the oversized paintings popular at the time. Modern loft environments idealize the characteristics of their early counterparts with high ceilings, exposed beams, open spaces, and vintage flooring or brickwork. Soaring windows frame dramatic city skylines, and interior spaces pack a powerful visual punch with their clean lines and minimalist approach to detail. Dura Supreme cabinetry coordinates perfectly within this design genre with sleek contemporary door styles and equally sleek interiors.
This kitchen features Moda cabinet doors with vertical grain, which gives this kitchen its sleek minimalistic design. Lofted design often starts with a neutral color then uses a mix of raw materials, in this kitchen we’ve mixed in brushed metal throughout using Aluminum Framed doors, stainless steel hardware, stainless steel appliances, and glazed tiles for the backsplash.
Request a FREE Brochure:
http://www.durasupreme.com/request-brochure
Find a dealer near you today:
http://www.durasupreme.com/dealer-locator
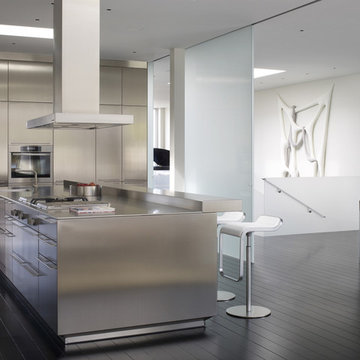
This formally Edwardian home was seismically upgraded and completely remodeled into a modern residence consisting of concrete, steel and glass. The three story structure is served by an elevator and rests on an exposed concrete garage accessed by a grated aluminum gate. An eight by six foot anodized aluminum pivoting front door opens up to a geometric stair case with etched Starfire guardrails. The stainless steel Bulthaup kitchen and module systems include a 66 foot counter that spans the depth of the home.
Photos: Marion Brenner
Architect: Stanley Saitowitz

Crystal Chandelier, Calacutta Countertops, Book End Island, White Cabinets, Stainless Steel bar pulls Built-in refrigerator, Microwave drawer, Stainless Steel Appliances

Kitchen open to rear garden through sliding glass doors and screens that slide into exterior pockets.
Cathy Schwabe Architecture.
Photograph by David Wakely.
Contractor: Young & Burton, Inc.
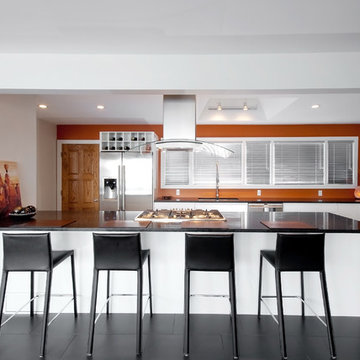
pics of renovated mid century modern home
Diseño de cocina actual con electrodomésticos de acero inoxidable, armarios con paneles lisos, puertas de armario blancas y encimera de cuarzo compacto
Diseño de cocina actual con electrodomésticos de acero inoxidable, armarios con paneles lisos, puertas de armario blancas y encimera de cuarzo compacto
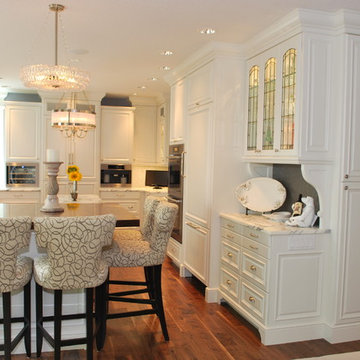
Paint grade kitchen and living room cabinetry
Imagen de cocina actual con armarios con paneles con relieve, puertas de armario blancas y barras de cocina
Imagen de cocina actual con armarios con paneles con relieve, puertas de armario blancas y barras de cocina
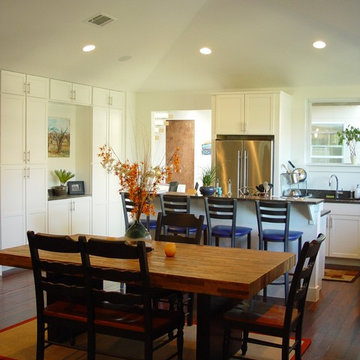
Kitchen w/ built in storage wall
Foto de cocina comedor actual con puertas de armario blancas, electrodomésticos de acero inoxidable y barras de cocina
Foto de cocina comedor actual con puertas de armario blancas, electrodomésticos de acero inoxidable y barras de cocina
303.123 ideas para cocinas contemporáneas con Todos los acabados de armarios
7