10.499 ideas para cocinas contemporáneas con suelo de cemento
Filtrar por
Presupuesto
Ordenar por:Popular hoy
121 - 140 de 10.499 fotos
Artículo 1 de 3
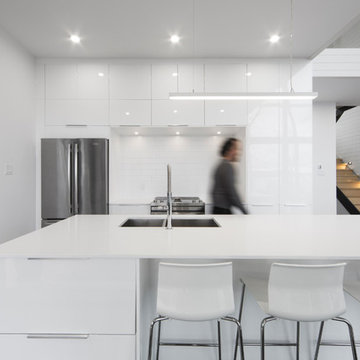
Ejemplo de cocina contemporánea de tamaño medio con armarios con paneles lisos, puertas de armario blancas, encimera de cuarzo compacto, salpicadero blanco, salpicadero de azulejos de cerámica, electrodomésticos de acero inoxidable, suelo de cemento, una isla, fregadero de doble seno y suelo gris
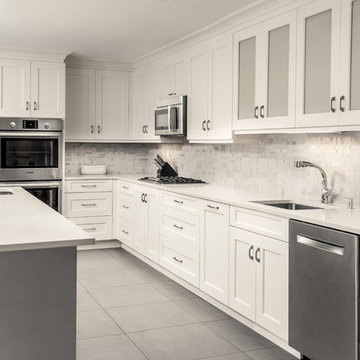
Ejemplo de cocinas en L contemporánea grande con fregadero bajoencimera, armarios estilo shaker, puertas de armario blancas, encimera de cuarzo compacto, salpicadero verde, salpicadero de azulejos de piedra, electrodomésticos de acero inoxidable, suelo de cemento, una isla y suelo gris
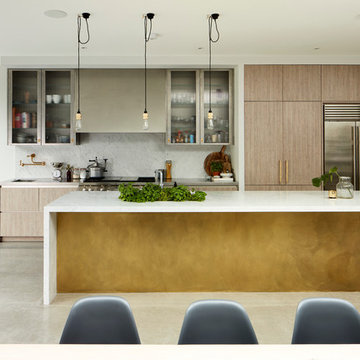
Imagen de cocina actual con armarios con paneles lisos, puertas de armario de madera oscura, salpicadero blanco, electrodomésticos de acero inoxidable, suelo de cemento y una isla

Jim Westphalen
Foto de cocina lineal actual pequeña abierta con fregadero de un seno, salpicadero verde, salpicadero de azulejos tipo metro, electrodomésticos de acero inoxidable, suelo de cemento, una isla, armarios estilo shaker, encimera de acrílico, suelo gris, encimeras negras y con blanco y negro
Foto de cocina lineal actual pequeña abierta con fregadero de un seno, salpicadero verde, salpicadero de azulejos tipo metro, electrodomésticos de acero inoxidable, suelo de cemento, una isla, armarios estilo shaker, encimera de acrílico, suelo gris, encimeras negras y con blanco y negro
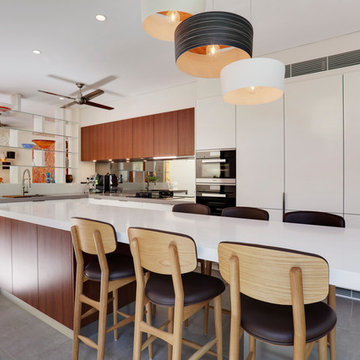
An eclectic terrace home with a modern style kitchen opened up to the living room, separated by an exposed glass shelf display. Other notable Features: narrow cantilevered island with seating for 6, integrated appliances, Caesarstone Raw Concrete benchtops and large concrete tiles.
Photos: Paul Worsley @ Live By The Sea
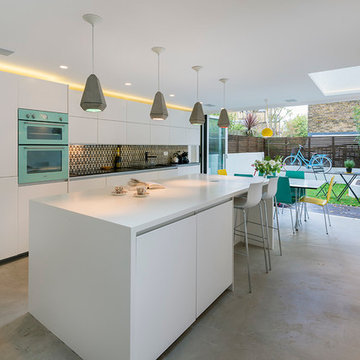
william Eckersley
Ejemplo de cocina comedor contemporánea de tamaño medio con armarios con paneles lisos, puertas de armario blancas, salpicadero multicolor, electrodomésticos de colores, suelo de cemento, una isla, fregadero de doble seno, encimera de acrílico, suelo gris, encimeras blancas y barras de cocina
Ejemplo de cocina comedor contemporánea de tamaño medio con armarios con paneles lisos, puertas de armario blancas, salpicadero multicolor, electrodomésticos de colores, suelo de cemento, una isla, fregadero de doble seno, encimera de acrílico, suelo gris, encimeras blancas y barras de cocina
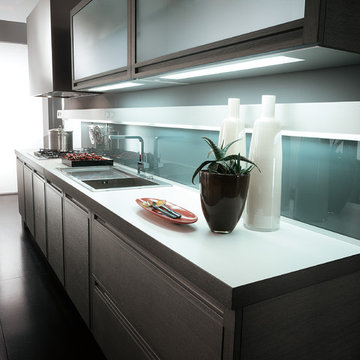
Many are the distintive elements of Milano. The elegance of this creation is remarqued from the thousand details and from the flavour taht release.
Ejemplo de cocina lineal contemporánea de tamaño medio con despensa, fregadero de doble seno, armarios con paneles lisos, puertas de armario grises, encimera de cuarzo compacto, salpicadero gris, salpicadero de vidrio templado, electrodomésticos con paneles, suelo de cemento y una isla
Ejemplo de cocina lineal contemporánea de tamaño medio con despensa, fregadero de doble seno, armarios con paneles lisos, puertas de armario grises, encimera de cuarzo compacto, salpicadero gris, salpicadero de vidrio templado, electrodomésticos con paneles, suelo de cemento y una isla

Custom designed hanging glass cabinets frame in this view of the kitchen from the dining room. Centered below the cabinets is the larger of the two kitchen islands, both were constructed with reclaimed barn wood in the herringbone pattern and granite countertops. Each island include a custom-made copper farmhouse sink. The cabinets in the rear of the kitchen are also custom-made and were constructed out of oak, while alder was used for the horizontal slats. To the left of the island is the wine wall, with french glass doors, and brass pulls to match the ones on the fridge and freezer.
Photography by Marie-Dominique Verdier
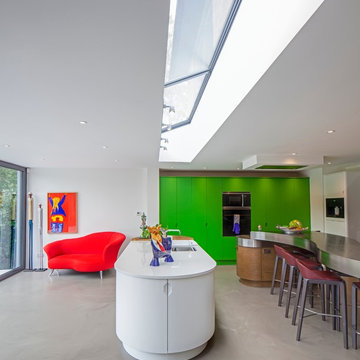
Andy Spain Photography
Ejemplo de cocinas en U actual con armarios con paneles lisos, puertas de armario verdes, encimera de acero inoxidable, electrodomésticos con paneles, suelo de cemento, dos o más islas y fregadero bajoencimera
Ejemplo de cocinas en U actual con armarios con paneles lisos, puertas de armario verdes, encimera de acero inoxidable, electrodomésticos con paneles, suelo de cemento, dos o más islas y fregadero bajoencimera
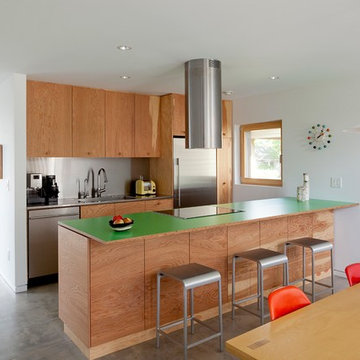
jeremy bittermann
Foto de cocina actual abierta con armarios con paneles lisos, puertas de armario de madera oscura, salpicadero metalizado, salpicadero de metal, electrodomésticos de acero inoxidable, suelo de cemento y encimeras verdes
Foto de cocina actual abierta con armarios con paneles lisos, puertas de armario de madera oscura, salpicadero metalizado, salpicadero de metal, electrodomésticos de acero inoxidable, suelo de cemento y encimeras verdes
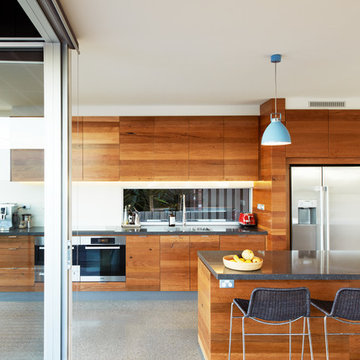
The kitchen and dining open onto the expansive view. A polished concrete slab is a robust yet refined floor finish for the kitchen and dining area.
Photography Roger D'Souza
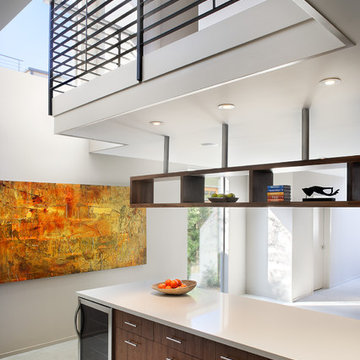
Lawrence Anderson
Modelo de cocina contemporánea de tamaño medio sin isla con armarios con paneles lisos, puertas de armario de madera oscura, fregadero bajoencimera, encimera de cuarzo compacto, salpicadero de azulejos de cerámica, electrodomésticos de acero inoxidable y suelo de cemento
Modelo de cocina contemporánea de tamaño medio sin isla con armarios con paneles lisos, puertas de armario de madera oscura, fregadero bajoencimera, encimera de cuarzo compacto, salpicadero de azulejos de cerámica, electrodomésticos de acero inoxidable y suelo de cemento
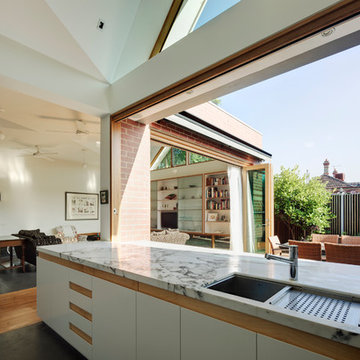
The kitchen opens onto the courtyard, with an external bar permitting easy summer entertaining. Photo by Peter Bennetts
Imagen de cocina actual extra grande abierta con fregadero bajoencimera, armarios con paneles lisos, puertas de armario blancas, encimera de mármol, electrodomésticos de acero inoxidable y suelo de cemento
Imagen de cocina actual extra grande abierta con fregadero bajoencimera, armarios con paneles lisos, puertas de armario blancas, encimera de mármol, electrodomésticos de acero inoxidable y suelo de cemento
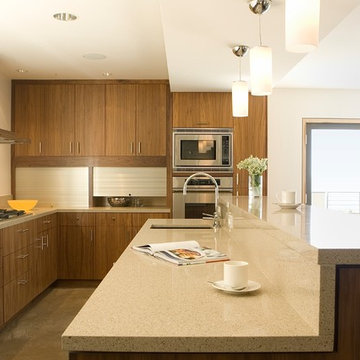
Zodiaq countertops finish off walnut cabinets in the kitchen with stainless steel accents in the appliances, sinks, faucets, and appliance garage doors - more Green technology in the form of on-demand flash hot water heaters were used, along with electrical converters to convert the solar cell generated electricity into house current.
Photo Credit: John Sutton Photography
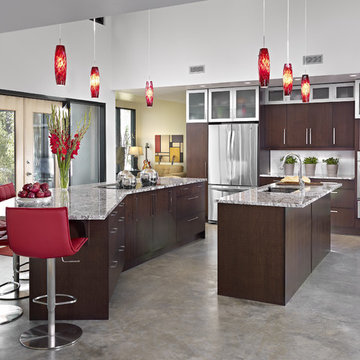
This kitchen is all about being open to nature. Enjoy this sophisticated and warm contemporary design that makes entertaining family and friends a must. The two islands provide perfect foot traffic flow and plenty of room where more than 1 cook can comfortably function. Not to mention the beautiful concrete floor, granite counter tops and high ceiling that provides an abundance of natural light.
© Merle Prosofsky http://www.prosofsky.com/

Foto de cocina actual grande sin isla con fregadero bajoencimera, armarios con paneles lisos, puertas de armario beige, salpicadero verde, salpicadero de azulejos de cerámica, electrodomésticos con paneles, suelo de cemento, suelo blanco y encimeras negras

Incorporate black elements like Dark Mirror splashback and Jet Black @Caesarstoneau benchtops to create a bold, statement kitchen. Designers cleverly included black woodgrain Laminex cabinetry to give texture to this moody kitchen, and all black tapwear and appliances. For a custom design and quote appointment, enquire online or send us a DM. Servicing Perth metro area.

Our client tells us:
"I cannot recommend Design Interiors enough. Tim has an exceptional eye for design, instinctively knowing what works & striking the perfect balance between incorporating our design pre-requisites & ideas & making has own suggestions. Every design detail has been spot on. His plan was creative, making the best use of space, practical - & the finished result has more than lived up to expectations. The leicht product is excellent – classic German quality & although a little more expensive than some other kitchens , the difference is streets ahead – and pound for pound exceptional value. But its not just design. We were lucky enough to work with the in house project manager Stuart who led our build & trades for our whole project, & was absolute fantastic. Ditto the in house fitters, whose attention to detail & perfectionism was impressive. With fantastic communication,, reliability & downright lovely to work with – we are SO pleased we went to Design Interiors. If you’re looking for great service, high end design & quality product from a company big enough to be super professional but small enough to care – look no further!"
Our clients had previously carried out a lot of work on their old warehouse building to create an industrial feel. They always disliked having the kitchen & living room as separate rooms so, wanted to open up the space.
It was important to them to have 1 company that could carry out all of the required works. Design Interiors own team removed the separating wall & flooring along with extending the entrance to the kitchen & under stair cupboards for extra storage. All plumbing & electrical works along with plastering & decorating were carried out by Design Interiors along with the supply & installation of the polished concrete floor & works to the existing windows to achieve a floor to ceiling aesthetic.
Tim designed the kitchen in a bespoke texture lacquer door to match the ironmongery throughout the building. Our clients who are keen cooks wanted to have a good surface space to prep whilst keeping the industrial look but, it was a priority for the work surface to be hardwearing. Tim incorporated Dekton worktops to meet this brief & to enhance the industrial look carried the worktop up to provide the splashback.
The contemporary design without being a handless look enhances the clients’ own appliances with stainless steel handles to match. The open plan space has a social breakfast bar area which also incorporate’s a clever bifold unit to house the boiler system which was unable to be moved.

Rénovation, agencement et décoration d’une ancienne usine transformée en un loft de 250 m2 réparti sur 3 niveaux.
Les points forts :
Association de design industriel avec du mobilier vintage
La boîte buanderie
Les courbes et lignes géométriques valorisant les espaces
Crédit photo © Bertrand Fompeyrine
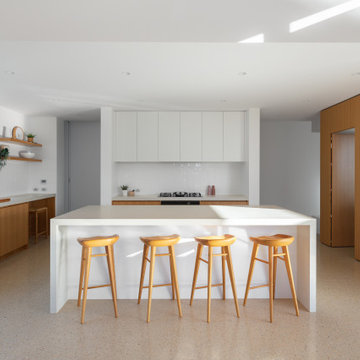
Foto de cocina actual con puertas de armario de madera clara, suelo de cemento y una isla
10.499 ideas para cocinas contemporáneas con suelo de cemento
7