37.863 ideas para cocinas contemporáneas con puertas de armario grises
Filtrar por
Presupuesto
Ordenar por:Popular hoy
161 - 180 de 37.863 fotos
Artículo 1 de 3
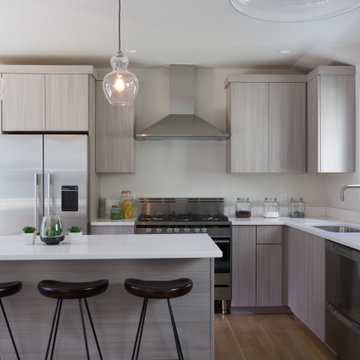
Diseño de cocinas en L actual con fregadero bajoencimera, armarios con paneles lisos, puertas de armario grises, electrodomésticos de acero inoxidable, suelo de madera en tonos medios, una isla, suelo marrón y encimeras blancas
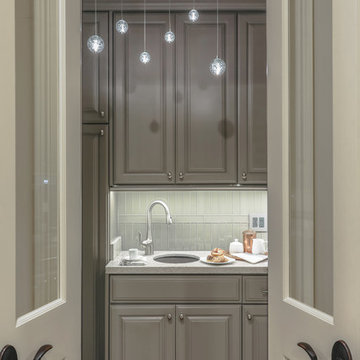
We designed custom cabinets to fit in the small space, for more attractive storage. A small bar sink completes the space.
The coffee bar ties in with the adjoining kitchen via the matching backsplashes and countertops. French doors and a sparkling light fixture in the coffee bar add some glamour, making it feel like a special morning destination!

Roundhouse matt lacquer Urbo kitchen in Plummet by Farrow & Ball and Burnished Bronze Urbo island cabinets with Wholestave American Black Walnut breakfast bar. Worktop in Quartzstone Grey 03 and splashback in white colourblocked toughened glass. Photography by Darren Chung.
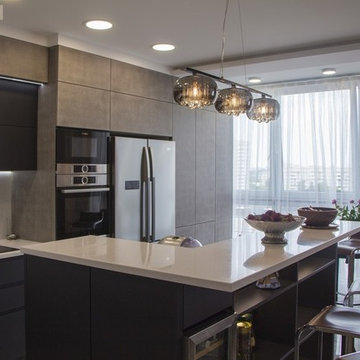
Верхний уровень столешницы острова является удобной барной стойкой.
Imagen de cocina comedor lineal contemporánea grande con fregadero de doble seno, armarios con paneles lisos, puertas de armario grises, salpicadero blanco, electrodomésticos negros, suelo de baldosas de porcelana, una isla, suelo gris, encimeras blancas y encimera de acrílico
Imagen de cocina comedor lineal contemporánea grande con fregadero de doble seno, armarios con paneles lisos, puertas de armario grises, salpicadero blanco, electrodomésticos negros, suelo de baldosas de porcelana, una isla, suelo gris, encimeras blancas y encimera de acrílico
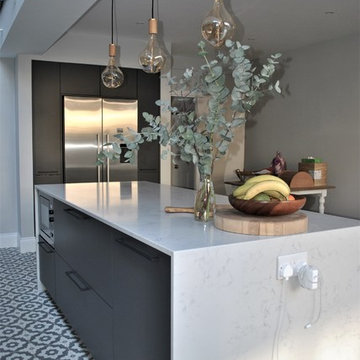
This beautiful contemporary dark grey kitchen was designed for a young professional family home in Clapham.
Modern cabinetry and appliances were complimented with a traditional ceramic Belfast sink and floating shelves above to create a warm and inviting atmosphere to the interior.
The island was framed in stone downstands at each end and a matching stone back panel , providing beautiful design detail to the overall look.
Moroccan style tiles were used in the main kitchen area and in the rest of the room a wooden floor was laid.
This beautifully designed kitchen is still very practical and the large double utility cupboard on the right houses the boiler, washing machine and dryer

Barbara Brown Photography
Modelo de cocina actual grande con fregadero de doble seno, armarios con paneles empotrados, puertas de armario grises, encimera de mármol, salpicadero blanco, salpicadero de azulejos tipo metro, una isla, encimeras blancas y electrodomésticos de acero inoxidable
Modelo de cocina actual grande con fregadero de doble seno, armarios con paneles empotrados, puertas de armario grises, encimera de mármol, salpicadero blanco, salpicadero de azulejos tipo metro, una isla, encimeras blancas y electrodomésticos de acero inoxidable

Our clients came to us wanting to update and open up their kitchen, breakfast nook, wet bar, and den. They wanted a cleaner look without clutter but didn’t want to go with an all-white kitchen, fearing it’s too trendy. Their kitchen was not utilized well and was not aesthetically appealing; it was very ornate and dark. The cooktop was too far back in the kitchen towards the butler’s pantry, making it awkward when cooking, so they knew they wanted that moved. The rest was left up to our designer to overcome these obstacles and give them their dream kitchen.
We gutted the kitchen cabinets, including the built-in china cabinet and all finishes. The pony wall that once separated the kitchen from the den (and also housed the sink, dishwasher, and ice maker) was removed, and those appliances were relocated to the new large island, which had a ton of storage and a 15” overhang for bar seating. Beautiful aged brass Quebec 6-light pendants were hung above the island.
All cabinets were replaced and drawers were designed to maximize storage. The Eclipse “Greensboro” cabinetry was painted gray with satin brass Emtek Mod Hex “Urban Modern” pulls. A large banquet seating area was added where the stand-alone kitchen table once sat. The main wall was covered with 20x20 white Golwoo tile. The backsplash in the kitchen and the banquette accent tile was a contemporary coordinating Tempesta Neve polished Wheaton mosaic marble.
In the wet bar, they wanted to completely gut and replace everything! The overhang was useless and it was closed off with a large bar that they wanted to be opened up, so we leveled out the ceilings and filled in the original doorway into the bar in order for the flow into the kitchen and living room more natural. We gutted all cabinets, plumbing, appliances, light fixtures, and the pass-through pony wall. A beautiful backsplash was installed using Nova Hex Graphite ceramic mosaic 5x5 tile. A 15” overhang was added at the counter for bar seating.
In the den, they hated the brick fireplace and wanted a less rustic look. The original mantel was very bulky and dark, whereas they preferred a more rectangular firebox opening, if possible. We removed the fireplace and surrounding hearth, brick, and trim, as well as the built-in cabinets. The new fireplace was flush with the wall and surrounded with Tempesta Neve Polished Marble 8x20 installed in a Herringbone pattern. The TV was hung above the fireplace and floating shelves were added to the surrounding walls for photographs and artwork.
They wanted to completely gut and replace everything in the powder bath, so we started by adding blocking in the wall for the new floating cabinet and a white vessel sink. Black Boardwalk Charcoal Hex Porcelain mosaic 2x2 tile was used on the bathroom floor; coordinating with a contemporary “Cleopatra Silver Amalfi” black glass 2x4 mosaic wall tile. Two Schoolhouse Electric “Isaac” short arm brass sconces were added above the aged brass metal framed hexagon mirror. The countertops used in here, as well as the kitchen and bar, were Elements quartz “White Lightning.” We refinished all existing wood floors downstairs with hand scraped with the grain. Our clients absolutely love their new space with its ease of organization and functionality.
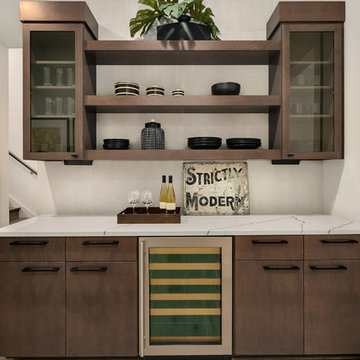
The Butler's Pantry sits between the kitchen and formal dining and features extra storage, counter space and wine cooler.
Imagen de cocina actual de tamaño medio con armarios con paneles lisos, puertas de armario grises, encimera de cuarzo compacto, salpicadero verde, electrodomésticos de acero inoxidable, suelo de madera en tonos medios, suelo gris y encimeras grises
Imagen de cocina actual de tamaño medio con armarios con paneles lisos, puertas de armario grises, encimera de cuarzo compacto, salpicadero verde, electrodomésticos de acero inoxidable, suelo de madera en tonos medios, suelo gris y encimeras grises

Pom pom pendant lights top off this beautiful, contemporary kitchen remodel. Sleek & modern, there is still plenty of functional use and room to eat at the island.

Central photography
Modelo de cocina contemporánea de tamaño medio abierta con fregadero bajoencimera, armarios con paneles lisos, puertas de armario grises, encimera de cuarcita, salpicadero metalizado, salpicadero de vidrio templado, electrodomésticos negros, suelo de baldosas de porcelana, una isla, suelo blanco y encimeras grises
Modelo de cocina contemporánea de tamaño medio abierta con fregadero bajoencimera, armarios con paneles lisos, puertas de armario grises, encimera de cuarcita, salpicadero metalizado, salpicadero de vidrio templado, electrodomésticos negros, suelo de baldosas de porcelana, una isla, suelo blanco y encimeras grises

Amy Bartlam
Ejemplo de cocinas en L contemporánea grande con armarios con paneles lisos, puertas de armario grises, encimera de madera, salpicadero blanco, salpicadero de vidrio, electrodomésticos de acero inoxidable, suelo de madera en tonos medios, una isla, suelo marrón, encimeras marrones y fregadero bajoencimera
Ejemplo de cocinas en L contemporánea grande con armarios con paneles lisos, puertas de armario grises, encimera de madera, salpicadero blanco, salpicadero de vidrio, electrodomésticos de acero inoxidable, suelo de madera en tonos medios, una isla, suelo marrón, encimeras marrones y fregadero bajoencimera

Imagen de cocina comedor lineal contemporánea grande con armarios con paneles lisos, puertas de armario grises, una isla, suelo gris, fregadero bajoencimera, encimera de cuarzo compacto, electrodomésticos de acero inoxidable, suelo de cemento y encimeras blancas

Peter Giles
Imagen de cocina contemporánea extra grande con fregadero integrado, armarios con paneles lisos, puertas de armario grises, encimera de acrílico, salpicadero azul, salpicadero de azulejos de vidrio, electrodomésticos de acero inoxidable, suelo de baldosas de porcelana, una isla, suelo blanco y encimeras blancas
Imagen de cocina contemporánea extra grande con fregadero integrado, armarios con paneles lisos, puertas de armario grises, encimera de acrílico, salpicadero azul, salpicadero de azulejos de vidrio, electrodomésticos de acero inoxidable, suelo de baldosas de porcelana, una isla, suelo blanco y encimeras blancas
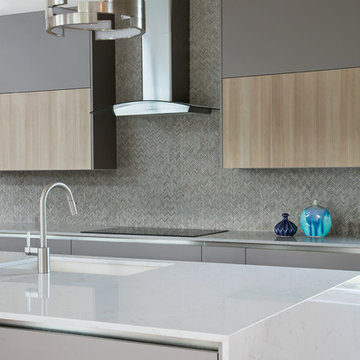
Ryan Gamma
Imagen de cocina lineal contemporánea de tamaño medio abierta con fregadero bajoencimera, armarios con paneles lisos, puertas de armario grises, encimera de cuarzo compacto, salpicadero verde, salpicadero de azulejos de piedra, electrodomésticos de acero inoxidable, suelo de madera clara, una isla, suelo marrón y encimeras blancas
Imagen de cocina lineal contemporánea de tamaño medio abierta con fregadero bajoencimera, armarios con paneles lisos, puertas de armario grises, encimera de cuarzo compacto, salpicadero verde, salpicadero de azulejos de piedra, electrodomésticos de acero inoxidable, suelo de madera clara, una isla, suelo marrón y encimeras blancas

Philip Raymond
Foto de cocina contemporánea pequeña con armarios con paneles lisos, puertas de armario grises, salpicadero de ladrillos, península, encimeras marrones, fregadero encastrado, encimera de madera y electrodomésticos negros
Foto de cocina contemporánea pequeña con armarios con paneles lisos, puertas de armario grises, salpicadero de ladrillos, península, encimeras marrones, fregadero encastrado, encimera de madera y electrodomésticos negros
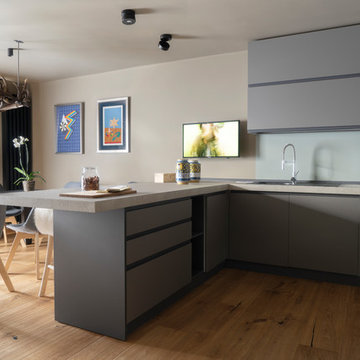
Ejemplo de cocina contemporánea de tamaño medio con fregadero de doble seno, armarios con paneles lisos, puertas de armario grises, suelo de madera en tonos medios, península, encimeras grises, encimera de mármol y suelo marrón

Modelo de cocina actual grande con fregadero bajoencimera, armarios con paneles lisos, puertas de armario grises, encimera de mármol, salpicadero blanco, salpicadero de mármol, suelo de mármol, una isla, suelo gris y encimeras blancas
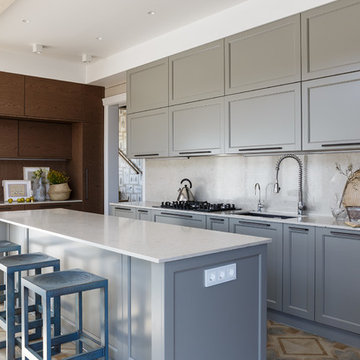
Дизайн Екатерина Шубина
Ольга Гусева
Марина Курочкина
фото-Иван Сорокин
Modelo de cocina comedor lineal actual grande con fregadero bajoencimera, puertas de armario grises, encimera de mármol, salpicadero beige, salpicadero de mármol, electrodomésticos con paneles, suelo de baldosas de cerámica, una isla, suelo beige, encimeras beige y armarios estilo shaker
Modelo de cocina comedor lineal actual grande con fregadero bajoencimera, puertas de armario grises, encimera de mármol, salpicadero beige, salpicadero de mármol, electrodomésticos con paneles, suelo de baldosas de cerámica, una isla, suelo beige, encimeras beige y armarios estilo shaker
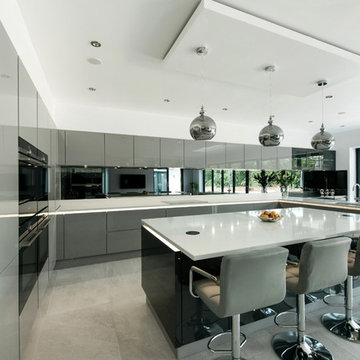
Kitchen Finish: Pearl Grey High Gloss Lacquer Laminate
Bar Extension Finish: Metallic Carbon High Gloss Lacquer
Ejemplo de cocinas en U contemporáneo grande con armarios con paneles lisos, puertas de armario grises, salpicadero con efecto espejo, una isla, suelo gris, encimeras blancas, fregadero bajoencimera y electrodomésticos negros
Ejemplo de cocinas en U contemporáneo grande con armarios con paneles lisos, puertas de armario grises, salpicadero con efecto espejo, una isla, suelo gris, encimeras blancas, fregadero bajoencimera y electrodomésticos negros
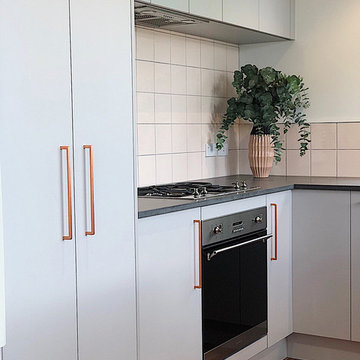
Imagen de cocina contemporánea de tamaño medio con fregadero bajoencimera, armarios con paneles lisos, puertas de armario grises, encimera de laminado, salpicadero rosa, salpicadero de azulejos de cerámica, suelo de madera clara, península, suelo beige y encimeras grises
37.863 ideas para cocinas contemporáneas con puertas de armario grises
9