15.770 ideas para cocinas con una isla y suelo blanco
Filtrar por
Presupuesto
Ordenar por:Popular hoy
21 - 40 de 15.770 fotos
Artículo 1 de 3
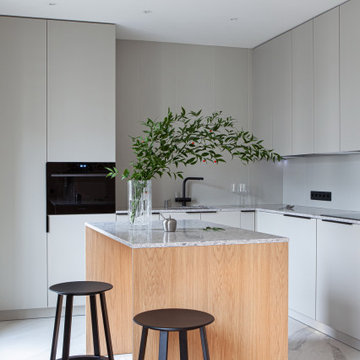
Дизайнер: Наталия Курлыгина/
Фотограф: Александра Курлыгина
Ejemplo de cocinas en L minimalista de tamaño medio con fregadero bajoencimera, armarios con paneles lisos, puertas de armario grises, una isla, suelo blanco y encimeras grises
Ejemplo de cocinas en L minimalista de tamaño medio con fregadero bajoencimera, armarios con paneles lisos, puertas de armario grises, una isla, suelo blanco y encimeras grises

An extension on a London townhouse with flat panel, handless cabinetry for a sleek and contemporary kitchen.
With high ceilings, the cabinets on one wall use the full height with plenty of storage. The mix of white and oak ensures the space doesn't feel cold. We crafted a bench seat in the garden room with additional hinged storage to make use of the views of the long landscaped garden.

Modelo de cocina actual de tamaño medio abierta con armarios con rebordes decorativos, puertas de armario azules, encimera de mármol, salpicadero verde, salpicadero de azulejos de terracota, electrodomésticos con paneles, suelo de baldosas de terracota, una isla, suelo blanco y encimeras blancas

As part of an extension to a 1930’s family house in North-West London, Vogue Kitchens was briefed to create a stylish understated handleless contemporary kitchen, yet with a plethora of clever internal storage options to keep it completely clutter-free. The extended area to the back of the property has an internal semi-partition wall part separates the kitchen and living space, while there is an open walk-through to either room. An entire wall of panel doors lead to the garden from both rooms and can be opened fully on either side to bring the outdoors in.
The kitchen also features subtle adjustable LED spotlights in the ceiling to provide bright light, while further LED strip lighting was installed above the cabinetry to be a feature at night, and when entertaining.
For colour, the clients were keen for the kitchen to have a monochrome effect for the kitchen, to complement the grey tones used for their living and dining space. They wanted the cabinetry and the worktops to be in a very flat matt finish, and a special matt lacquer from Leicht was used to create this effect. Leicht Carbon Grey was used for the tall cabinetry, while a much paler Merino colourway was used for contrast on the long kitchen island. For all
surfaces, a quartz composite Unistone worktop was featured in Bianco colourway, which was also used for the end panels. Specially designed to the clients’ requirements, one end of the
kitchen island features a cut out recess to accommodate a Leicht bespoke small square freestanding table with a top in Oak Smoke Silver laminate together with clients’own seating
for informal dining. Directly above is pendant lighting by Tom Dixon, which features three non-uniform pendants to break up the linear conformity of the room.
Installed within the facing side of the island is a Caple two-zone undercounter wine cabinet and centrally situated within the worksurface is a Siemens 60cm induction hob alongside a 30cm domino gas wok to accommodate all surface cooking requirements. Directly above is a
90cm fully integrated ceiling extractor by Falmec. Housed within the tall cabinetry are two 60cm Siemens multifunction ovens which are installed one above the other and also enclosed behind cabinetry doors are a Liebherr larder fridge and tall freezer.
To contrast with all the matt cabinetry in the room, and to draw the eye, a granite splashback in Cosmic Black Leather was installed behind the wet area, which faces the internal aspect of the kitchen island. The wet area also comprises cabinetry for utilities and a Siemens 60cm integrated dishwasher, while within the the worksurface is a Blanco undermount sink and Quooker Flex 3-in-1 Boiling Water Tap.
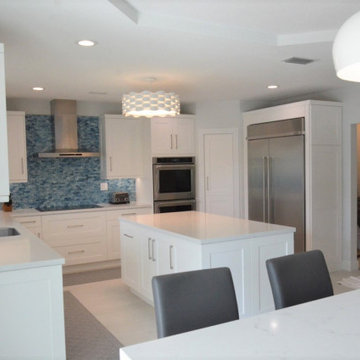
Foto de cocina moderna de tamaño medio con fregadero bajoencimera, armarios estilo shaker, puertas de armario blancas, encimera de cuarcita, salpicadero azul, salpicadero con mosaicos de azulejos, electrodomésticos de acero inoxidable, suelo de baldosas de porcelana, una isla, suelo blanco y encimeras blancas
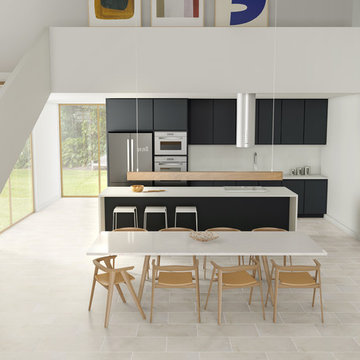
St Croix Bianco - Taken from the timeless elegance of marble and infused with the modern simplicity of concrete, St Croix was designed to take the minimalist to new heights. The rugged, yet perfectly blended tranquility of the island of St Croix is represented in 6 tones, in our ever-popular 12x24 format.
St Croix 12x24 & mosaics come in 6 colors: Ash, Bianco, Caramel, Champagne, Flint, & Pewter

Modelo de cocina comedor contemporánea de tamaño medio con fregadero bajoencimera, puertas de armario de madera clara, encimera de piedra caliza, salpicadero verde, suelo de mármol, una isla, suelo blanco, encimeras grises, armarios con paneles lisos y electrodomésticos de acero inoxidable
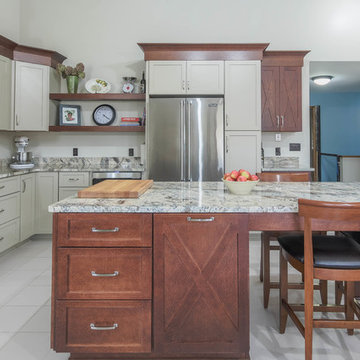
Modelo de cocina de estilo americano grande con fregadero bajoencimera, armarios con paneles empotrados, puertas de armario blancas, encimera de cuarzo compacto, salpicadero beige, electrodomésticos de acero inoxidable, suelo de baldosas de porcelana, una isla, suelo blanco y encimeras beige
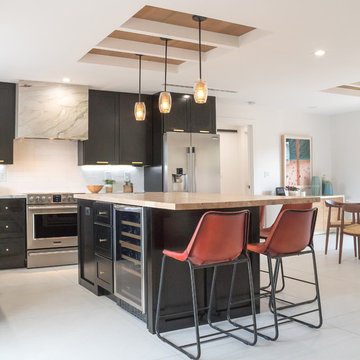
Kitchen and dining area in this beach retreat in Naples/Marco island area.
Foto de cocina comedor costera de tamaño medio con puertas de armario negras, salpicadero blanco, electrodomésticos de acero inoxidable, una isla, suelo blanco, suelo de baldosas de porcelana y armarios estilo shaker
Foto de cocina comedor costera de tamaño medio con puertas de armario negras, salpicadero blanco, electrodomésticos de acero inoxidable, una isla, suelo blanco, suelo de baldosas de porcelana y armarios estilo shaker
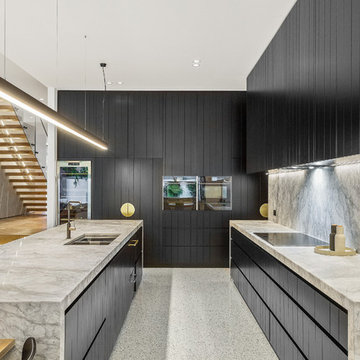
Sam Martin - 4 Walls Media
Imagen de cocinas en L actual grande abierta con fregadero bajoencimera, puertas de armario negras, encimera de mármol, salpicadero verde, salpicadero de mármol, electrodomésticos negros, suelo de cemento, una isla, suelo blanco y encimeras grises
Imagen de cocinas en L actual grande abierta con fregadero bajoencimera, puertas de armario negras, encimera de mármol, salpicadero verde, salpicadero de mármol, electrodomésticos negros, suelo de cemento, una isla, suelo blanco y encimeras grises
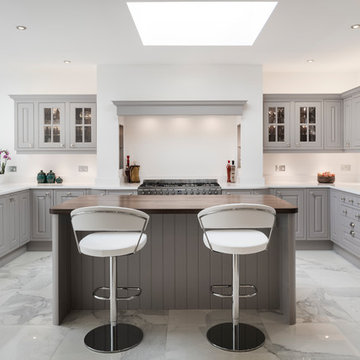
The kitchen island with solid walnut worktop sets it apart from the white quartz of surfaces of the other units from Stoneham's traditional Scotney collection hand-painted in Farrow and Ball's Dove Tale Grey. Sensio lighting under the cabinets and in the chimney breast area above the oven keeps the kitchen looking light in the more enclosed areas.
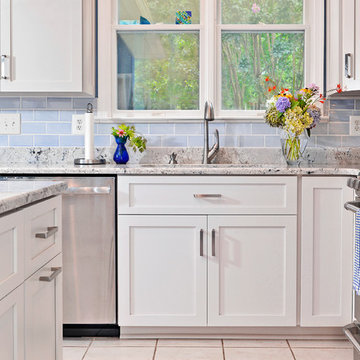
This Maryland kitchen went from brown to beachy with classic white shaker doors against a bright blue wall color. Refacing in laminate freed up budget for big improvements. Walls were removed, existing cabinets were repaired and new were cabinets added, increasing both storage and space. The shaker style doors cover a wide range of conveniences, including a tip out tray, four full extension rollout shelves, a lazy susan, pullout trash can, knife block cutlery divider and baking tray divider.
See more at https://www.kitchensaver.com/kitchen/columbia-md/

Foto de cocinas en L de estilo de casa de campo con fregadero sobremueble, armarios con paneles empotrados, puertas de armario verdes, encimera de madera, salpicadero blanco, salpicadero de azulejos tipo metro, electrodomésticos negros, una isla, suelo blanco y encimeras marrones

Diseño de cocina lineal moderna de tamaño medio con armarios con paneles lisos, puertas de armario grises, salpicadero con efecto espejo, electrodomésticos de acero inoxidable, una isla, suelo blanco y encimeras blancas
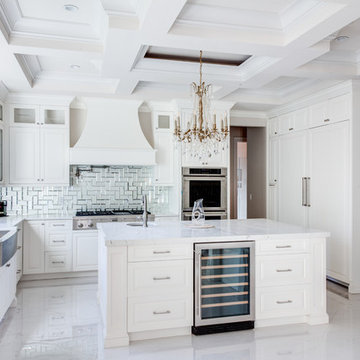
Open concept stylish kitchen showcasing beautiful white custom raised panel cabinetry with silver hardware. A large island sits in the middle of the room with a white quartz countertop. One will notice a stunning and unique glass subway tile backsplash for exceptional style.

The raw exposed brick contrasts with the beautifully made cabinetry to create a warm look to this kitchen, a perfect place to entertain family and friends. The wire scroll handle in burnished brass with matching hinges is the final flourish that perfects the design.
The Kavanagh has a stunning central showpiece in its island. Well-considered and full of practical details, the island features impeccable carpentry with high-end appliances and ample storage. The shark tooth edge worktop in Lapitec (REG) Arabescato Michelangelo is in stunning relief to the dark nightshade finish of the cabinets.
Whether you treat cooking as an art form or as a necessary evil, the integrated Pro Appliances will help you to make the most of your kitchen. The Kavanagh includes’ Wolf M Series Professional Single Oven, Wolf Transitional Induction Hob, Miele Integrated Dishwasher and a Sub-Zero Integrated Wine Fridge.
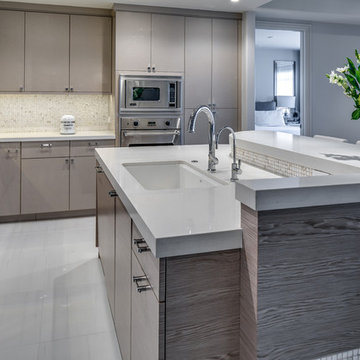
This kitchen reface uses Luxe Textil Plata finish on the perimeter kitchen, oven surrounds, and fridge door panels.
The island is a custom built curved piece using Silver Oak veneer. Step down working island with integrated curved front bar height panel.
Design by Ernesto Garcia Design
Photos by SpartaPhoto - Alex Rentzis

This French Country kitchen backsplash features a custom tile design and gold accents, plus black cabinetry.
Diseño de cocinas en L mediterránea extra grande abierta con fregadero bajoencimera, armarios con paneles empotrados, puertas de armario negras, encimera de madera, salpicadero blanco, salpicadero de mármol, electrodomésticos con paneles, suelo de mármol, una isla, suelo blanco y encimeras multicolor
Diseño de cocinas en L mediterránea extra grande abierta con fregadero bajoencimera, armarios con paneles empotrados, puertas de armario negras, encimera de madera, salpicadero blanco, salpicadero de mármol, electrodomésticos con paneles, suelo de mármol, una isla, suelo blanco y encimeras multicolor

Photography: YAYOI
Foto de cocina contemporánea de tamaño medio abierta con fregadero encastrado, armarios con paneles empotrados, puertas de armario azules, encimera de cuarcita, salpicadero blanco, salpicadero de mármol, suelo de madera clara, suelo blanco, electrodomésticos con paneles, una isla y encimeras blancas
Foto de cocina contemporánea de tamaño medio abierta con fregadero encastrado, armarios con paneles empotrados, puertas de armario azules, encimera de cuarcita, salpicadero blanco, salpicadero de mármol, suelo de madera clara, suelo blanco, electrodomésticos con paneles, una isla y encimeras blancas
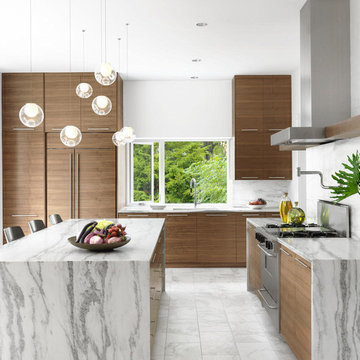
A view of the kitchen sink in a wall of cabinetry, beyond the kitchen island and stove. Custom Cabinetry by Full Circle Design Works, Inc. Ceramic Stone Tile floor is by Vallelunga in 'Calcutta.' Plumbing Fixtures are from 'Tara' line of Dornbracht. Photo by Alise O'Brien Photography.
15.770 ideas para cocinas con una isla y suelo blanco
2