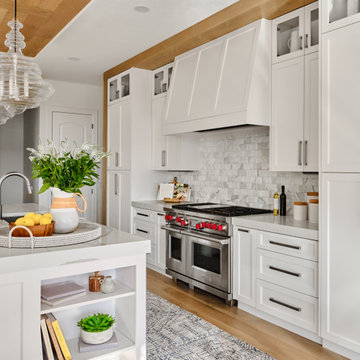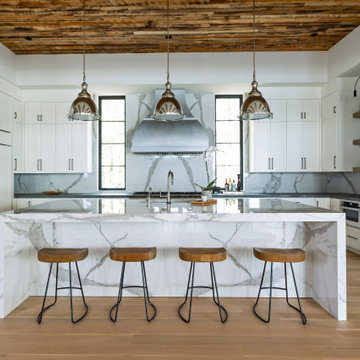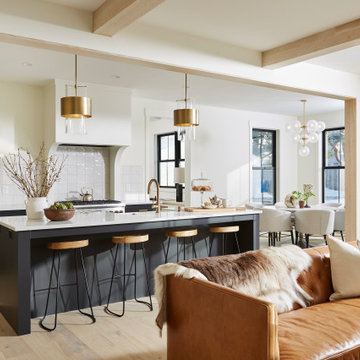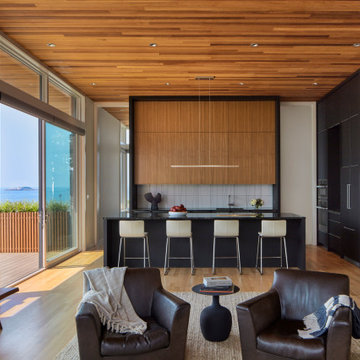3.406 ideas para cocinas con una isla y madera
Filtrar por
Presupuesto
Ordenar por:Popular hoy
101 - 120 de 3406 fotos
Artículo 1 de 3

Diseño de cocinas en U abovedado rústico grande abierto con armarios estilo shaker, puertas de armario de madera oscura, encimera de granito, suelo de pizarra, una isla, madera, fregadero sobremueble, salpicadero verde, electrodomésticos con paneles, suelo multicolor y encimeras negras

Foto de cocina actual abierta con fregadero bajoencimera, armarios con paneles lisos, puertas de armario de madera oscura, salpicadero blanco, electrodomésticos con paneles, suelo de madera en tonos medios, una isla, suelo marrón, encimeras multicolor, vigas vistas y madera

Modelo de cocinas en L abovedada actual con armarios con paneles empotrados, puertas de armario naranjas, electrodomésticos de colores, suelo de madera en tonos medios, una isla, suelo marrón, encimeras grises y madera

View of kitchen from screened porch through dining area
Photography: Ansel Olson
Modelo de cocina comedor lineal campestre de tamaño medio con fregadero sobremueble, armarios con paneles empotrados, puertas de armario blancas, encimera de granito, salpicadero verde, salpicadero de mármol, electrodomésticos de acero inoxidable, suelo de madera oscura, una isla, suelo marrón, encimeras grises y madera
Modelo de cocina comedor lineal campestre de tamaño medio con fregadero sobremueble, armarios con paneles empotrados, puertas de armario blancas, encimera de granito, salpicadero verde, salpicadero de mármol, electrodomésticos de acero inoxidable, suelo de madera oscura, una isla, suelo marrón, encimeras grises y madera

tall retractable doors reveal a chargin stations and mail area on the left and pantry on the right, a prep sink and wall sconces, eaved ceiling and beams make this space charming and highly functional

The focal point of the kitchen includes a custom hood, a beautiful marble backsplash, gold plumbing fixtures and hardware, as you can see it’s absolutely stunning!

The reclaimed wood hood draws attention in this large farmhouse kitchen. A pair of reclaimed doors were fitted with antique mirror and were repurposed as pantry doors. Brass lights and hardware add elegance. The island is painted a contrasting gray and is surrounded by rope counter stools. The ceiling is clad in pine tounge- in -groove boards to create a rich rustic feeling. In the coffee bar the brick from the family room bar repeats, to created a flow between all the spaces.

Modern Kitchen with Wood Accents. Flat panel wood cabinets and flat panel grey cabinets blended together with white marble counter and blacksplash. Round glass light pendants hang above contemporary kitchen island, white modern bar stools sit on wide plank light wood flooring.

Modelo de cocina contemporánea con fregadero encastrado, armarios con paneles lisos, puertas de armario blancas, encimera de madera, salpicadero blanco, electrodomésticos de acero inoxidable, suelo de madera en tonos medios, una isla, suelo marrón, encimeras marrones y madera

Our clients desired an organic and airy look for their kitchen and living room areas. Our team began by painting the entire home a creamy white and installing all new white oak floors throughout. The former dark wood kitchen cabinets were removed to make room for the new light wood and white kitchen. The clients originally requested an "all white" kitchen, but the designer suggested bringing in light wood accents to give the kitchen some additional contrast. The wood ceiling cloud helps to anchor the space and echoes the new wood ceiling beams in the adjacent living area. To further incorporate the wood into the design, the designer framed each cabinetry wall with white oak "frames" that coordinate with the wood flooring. Woven barstools, textural throw pillows and olive trees complete the organic look. The original large fireplace stones were replaced with a linear ripple effect stone tile to add modern texture. Cozy accents and a few additional furniture pieces were added to the clients existing sectional sofa and chairs to round out the casually sophisticated space.

Ejemplo de cocina lineal costera extra grande abierta con fregadero sobremueble, armarios con paneles empotrados, puertas de armario blancas, encimera de mármol, salpicadero blanco, salpicadero de mármol, electrodomésticos con paneles, suelo de madera clara, una isla, suelo beige, encimeras blancas y madera

Imagen de cocinas en U actual con fregadero bajoencimera, armarios estilo shaker, puertas de armario blancas, electrodomésticos de acero inoxidable, suelo de madera en tonos medios, una isla, suelo marrón, encimeras grises y madera

Inspiration images for our Lake Chelan South Shore kitchen and great room remodel
Foto de cocinas en L abovedada clásica renovada grande abierta con puertas de armario grises, encimera de cuarcita, suelo de madera clara, una isla, fregadero sobremueble, armarios con paneles empotrados, electrodomésticos de acero inoxidable, suelo beige, encimeras negras, vigas vistas y madera
Foto de cocinas en L abovedada clásica renovada grande abierta con puertas de armario grises, encimera de cuarcita, suelo de madera clara, una isla, fregadero sobremueble, armarios con paneles empotrados, electrodomésticos de acero inoxidable, suelo beige, encimeras negras, vigas vistas y madera

This 1960s home was in original condition and badly in need of some functional and cosmetic updates. We opened up the great room into an open concept space, converted the half bathroom downstairs into a full bath, and updated finishes all throughout with finishes that felt period-appropriate and reflective of the owner's Asian heritage.

Imagen de cocina actual grande con armarios con paneles empotrados, puertas de armario negras, encimera de cuarcita, salpicadero blanco, salpicadero de azulejos de cerámica, suelo de madera clara, una isla, encimeras blancas, madera, fregadero bajoencimera y electrodomésticos con paneles

かわいいを取り入れた家づくりがいい。
無垢の床など自然素材を多めにシンプルに。
お気に入りの場所はちょっとした広くしたお風呂。
家族みんなで動線を考え、たったひとつ間取りにたどり着いた。
コンパクトだけど快適に暮らせるようなつくりを。
そんな理想を取り入れた建築計画を一緒に考えました。
そして、家族の想いがまたひとつカタチになりました。
家族構成:30代夫婦
施工面積: 132.9㎡(40.12坪)
竣工:2022年1月

Ejemplo de cocina comedor lineal escandinava de tamaño medio con fregadero bajoencimera, armarios con paneles lisos, puertas de armario negras, encimera de cuarzo compacto, salpicadero blanco, salpicadero de azulejos tipo metro, electrodomésticos de acero inoxidable, suelo de madera en tonos medios, una isla, suelo marrón, encimeras blancas y madera

Дизайн проект: Семен Чечулин
Стиль: Наталья Орешкова
Imagen de cocina comedor lineal y blanca y madera urbana de tamaño medio con fregadero encastrado, armarios con paneles lisos, puertas de armario de madera oscura, encimera de cuarcita, salpicadero verde, salpicadero de azulejos de porcelana, electrodomésticos negros, suelo vinílico, una isla, suelo marrón, encimeras grises y madera
Imagen de cocina comedor lineal y blanca y madera urbana de tamaño medio con fregadero encastrado, armarios con paneles lisos, puertas de armario de madera oscura, encimera de cuarcita, salpicadero verde, salpicadero de azulejos de porcelana, electrodomésticos negros, suelo vinílico, una isla, suelo marrón, encimeras grises y madera

Devereux Beach House
Our client presented Flavin Architects with a unique challenge. On a site that previously hosted two houses, our client asked us to design a modestly sized house and separate art studio. Both structures reduce the height and bulk of the original buildings. The modern concrete house we designed is situated on the brow of a steep cliff overlooking Marblehead harbor. The concrete visually anchors the house to stone outcroppings on the property, and the low profile ensures the structure doesn’t conflict with the surround of traditional, gabled homes.
Three primary concrete walls run north to south in parallel, forming the structural walls of the home. The entry sequence is carefully considered. The front door is hidden from view from the street. An entry path leads to an intimate courtyard, from which the front door is first visible. Upon entering, the visitor gets the first glimpse of the sea, framed by a portal of cast-in-place concrete. The kitchen, living, and dining space have a soaring 10-foot ceiling creating an especially spacious sense of interiority. A cantilevered deck runs the length of the living room, with a solid railing providing privacy from beach below. Where the house grows from a single to a two-story structure, the concrete walls rise magisterially to the full height of the building. The exterior concrete walls are accented with zinc gutters and downspouts, and wooden Ipe slats which softly filter light through the windows.

This custom cottage designed and built by Aaron Bollman is nestled in the Saugerties, NY. Situated in virgin forest at the foot of the Catskill mountains overlooking a babling brook, this hand crafted home both charms and relaxes the senses.
3.406 ideas para cocinas con una isla y madera
6