196 ideas para cocinas con una isla
Filtrar por
Presupuesto
Ordenar por:Popular hoy
1 - 20 de 196 fotos

This kitchen features Venetian Gold Granite Counter tops, White Linen glazed custom cabinetry on the parameter and Gunstock stain on the island, the vent hood and around the stove. The Flooring is American Walnut in varying sizes. There is a natural stacked stone on as the backsplash under the hood with a travertine subway tile acting as the backsplash under the cabinetry. Two tones of wall paint were used in the kitchen. Oyster bar is found as well as Morning Fog.
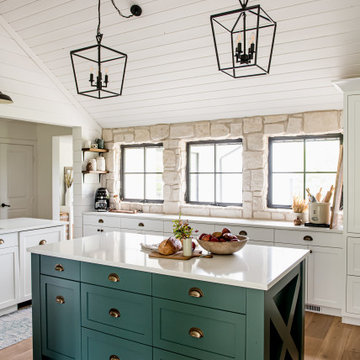
Stone: Casa Blanca - RoughCut. RoughCut mimics limestone with its embedded, fossilized artifacts and roughly cleaved, pronounced face. Shaped for bold, traditional statements with clean contemporary lines, RoughCut ranges in heights from 2″ to 11″ and lengths from 2″ to over 18″. The color palettes contain blonds, russet, and cool grays. Get a Sample of RoughCut: http://shop.eldoradostone.com/products/rough-cut-sample
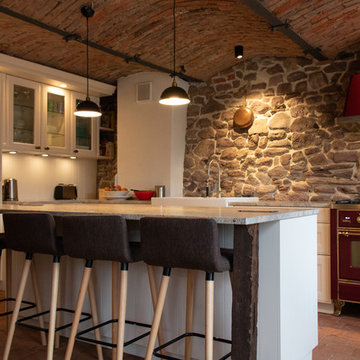
Ejemplo de cocina mediterránea con armarios con paneles empotrados, puertas de armario blancas, salpicadero verde, electrodomésticos de colores, suelo de ladrillo, una isla, suelo rojo, encimeras grises y pared de piedra

Refurbishment of a Grade II* Listed Country house with outbuildings in the Cotswolds. The property dates from the 17th Century and was extended in the 1920s by the noted Cotswold Architect Detmar Blow. The works involved significant repairs and restoration to the stone roof, detailing and metal windows, as well as general restoration throughout the interior of the property to bring it up to modern living standards. A new heating system was provided for the whole site, along with new bathrooms, playroom room and bespoke joinery. A new, large garden room extension was added to the rear of the property which provides an open-plan kitchen and dining space, opening out onto garden terraces.
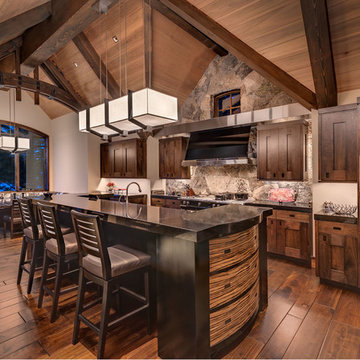
Interior custom Kitchen with arched trusses, stone wall, Walnut custom cabinetry and flooring, custom lighting and a lakefront Breakfast Nook
(c) SANDBOX & Vance Fox
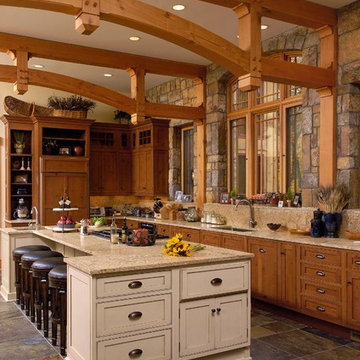
Bob Narod Photography
Ejemplo de cocinas en L rústica con fregadero bajoencimera, armarios con paneles empotrados, puertas de armario de madera oscura, suelo de pizarra, una isla y pared de piedra
Ejemplo de cocinas en L rústica con fregadero bajoencimera, armarios con paneles empotrados, puertas de armario de madera oscura, suelo de pizarra, una isla y pared de piedra
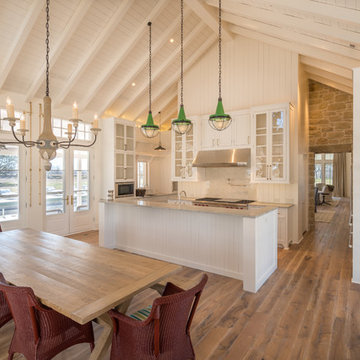
Modern Farmhouse Design With Oiled Texas Post Oak Hardwood Floors. Marbled Bathroom With Separate Vanities And Free Standing Tub. Open floor Plan Living Room With White Wooden Gabled Ceiling.

Matthew Millman
Imagen de cocina de estilo de casa de campo con fregadero bajoencimera, armarios con paneles lisos, puertas de armario de madera oscura, encimera de piedra caliza, electrodomésticos con paneles, suelo de piedra caliza, una isla, suelo beige, salpicadero de piedra caliza y pared de piedra
Imagen de cocina de estilo de casa de campo con fregadero bajoencimera, armarios con paneles lisos, puertas de armario de madera oscura, encimera de piedra caliza, electrodomésticos con paneles, suelo de piedra caliza, una isla, suelo beige, salpicadero de piedra caliza y pared de piedra
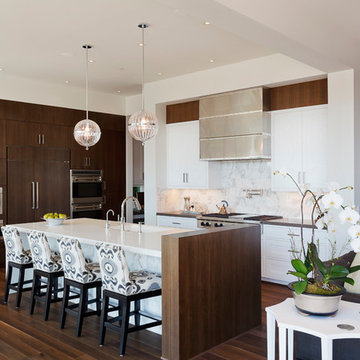
Spin Photography
Imagen de cocinas en L actual de tamaño medio abierta con armarios con paneles lisos, puertas de armario de madera en tonos medios, salpicadero blanco, fregadero bajoencimera, encimera de acrílico, salpicadero de losas de piedra, electrodomésticos de acero inoxidable, suelo de madera oscura, una isla, suelo marrón y pared de piedra
Imagen de cocinas en L actual de tamaño medio abierta con armarios con paneles lisos, puertas de armario de madera en tonos medios, salpicadero blanco, fregadero bajoencimera, encimera de acrílico, salpicadero de losas de piedra, electrodomésticos de acero inoxidable, suelo de madera oscura, una isla, suelo marrón y pared de piedra
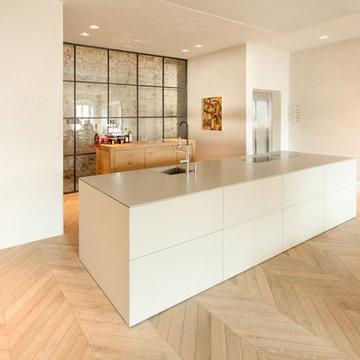
Diseño de cocina actual grande abierta con fregadero bajoencimera, armarios con paneles lisos, puertas de armario de madera oscura, suelo de madera clara, una isla, suelo marrón y pared de piedra
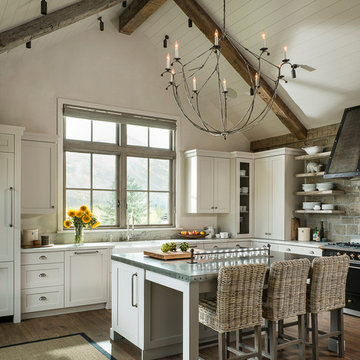
Kitchen Designed by Five Star Kitchen & Bath Ketchum, IDAHO
Diseño de cocinas en L rústica con fregadero sobremueble, armarios estilo shaker, puertas de armario blancas, electrodomésticos negros, suelo de madera oscura, una isla y pared de piedra
Diseño de cocinas en L rústica con fregadero sobremueble, armarios estilo shaker, puertas de armario blancas, electrodomésticos negros, suelo de madera oscura, una isla y pared de piedra
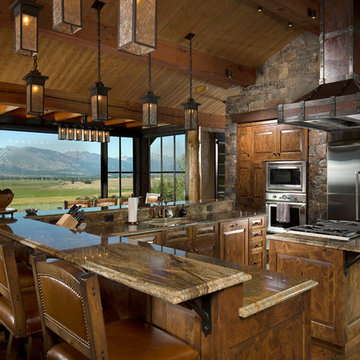
Kibo Group of Missoula provided architectural services part of the Rocky Mountain Home Family, Shannon Callaghan Interior Design of Missoula provided extensive consultative services during the project. The beautiful rustic lighting, and exposed timbers with the round log posts really brings this kitchen to life.
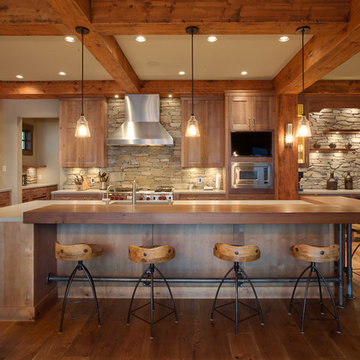
Photo by Supa Chowchong
Cabinets and wood countertop by Norelco Cabinets - Knotty Alder with custom stain (AK111026A)
Ejemplo de cocina rústica grande con armarios estilo shaker, puertas de armario de madera clara, encimera de madera, electrodomésticos de acero inoxidable, salpicadero de azulejos de piedra, suelo de madera en tonos medios, una isla y pared de piedra
Ejemplo de cocina rústica grande con armarios estilo shaker, puertas de armario de madera clara, encimera de madera, electrodomésticos de acero inoxidable, salpicadero de azulejos de piedra, suelo de madera en tonos medios, una isla y pared de piedra
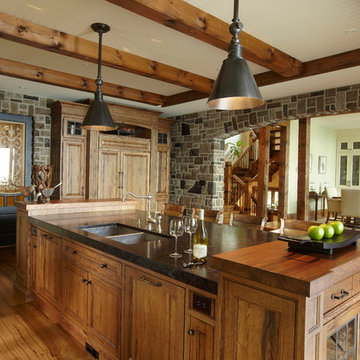
Rustic kitchen with ceiling beam detail and stone archway.
Imagen de cocina rural grande cerrada con encimera de madera, fregadero de doble seno, armarios con paneles empotrados, puertas de armario de madera oscura, electrodomésticos de acero inoxidable, suelo de madera en tonos medios, una isla y pared de piedra
Imagen de cocina rural grande cerrada con encimera de madera, fregadero de doble seno, armarios con paneles empotrados, puertas de armario de madera oscura, electrodomésticos de acero inoxidable, suelo de madera en tonos medios, una isla y pared de piedra
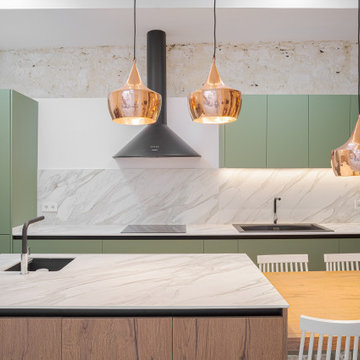
Foto de cocina contemporánea con fregadero encastrado, armarios con paneles lisos, puertas de armario verdes, electrodomésticos con paneles, una isla, encimeras blancas y pared de piedra
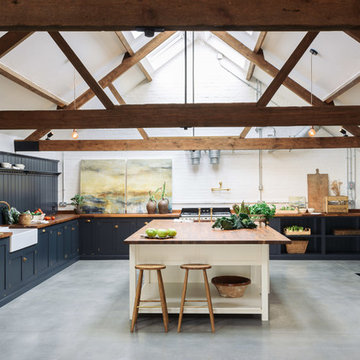
Modelo de cocina campestre con fregadero sobremueble, armarios estilo shaker, puertas de armario azules, encimera de madera, salpicadero azul, salpicadero de madera, suelo de cemento, una isla, suelo gris, encimeras marrones y pared de piedra
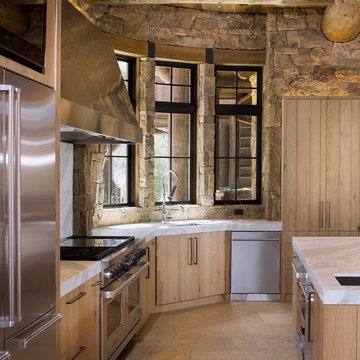
Diseño de cocinas en U rústico con una isla, puertas de armario de madera clara, encimera de mármol, electrodomésticos de acero inoxidable y pared de piedra

Diseño de cocina rural de obra con electrodomésticos de acero inoxidable, encimera de cemento, armarios estilo shaker, puertas de armario de madera clara, moqueta, una isla y vigas vistas
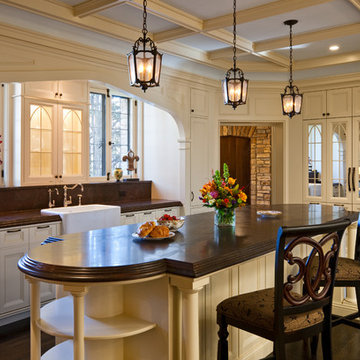
Diseño de cocina lineal tradicional de tamaño medio cerrada con fregadero sobremueble, armarios con paneles empotrados, salpicadero marrón, suelo de madera oscura, una isla, puertas de armario blancas, encimera de cuarzo compacto, salpicadero de losas de piedra, electrodomésticos con paneles, suelo marrón, encimeras marrones y pared de piedra

This project was a long labor of love. The clients adored this eclectic farm home from the moment they first opened the front door. They knew immediately as well that they would be making many careful changes to honor the integrity of its old architecture. The original part of the home is a log cabin built in the 1700’s. Several additions had been added over time. The dark, inefficient kitchen that was in place would not serve their lifestyle of entertaining and love of cooking well at all. Their wish list included large pro style appliances, lots of visible storage for collections of plates, silverware, and cookware, and a magazine-worthy end result in terms of aesthetics. After over two years into the design process with a wonderful plan in hand, construction began. Contractors experienced in historic preservation were an important part of the project. Local artisans were chosen for their expertise in metal work for one-of-a-kind pieces designed for this kitchen – pot rack, base for the antique butcher block, freestanding shelves, and wall shelves. Floor tile was hand chipped for an aged effect. Old barn wood planks and beams were used to create the ceiling. Local furniture makers were selected for their abilities to hand plane and hand finish custom antique reproduction pieces that became the island and armoire pantry. An additional cabinetry company manufactured the transitional style perimeter cabinetry. Three different edge details grace the thick marble tops which had to be scribed carefully to the stone wall. Cable lighting and lamps made from old concrete pillars were incorporated. The restored stone wall serves as a magnificent backdrop for the eye- catching hood and 60” range. Extra dishwasher and refrigerator drawers, an extra-large fireclay apron sink along with many accessories enhance the functionality of this two cook kitchen. The fabulous style and fun-loving personalities of the clients shine through in this wonderful kitchen. If you don’t believe us, “swing” through sometime and see for yourself! Matt Villano Photography
196 ideas para cocinas con una isla
1