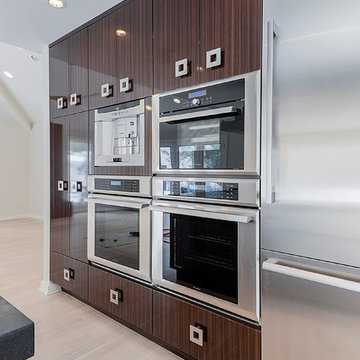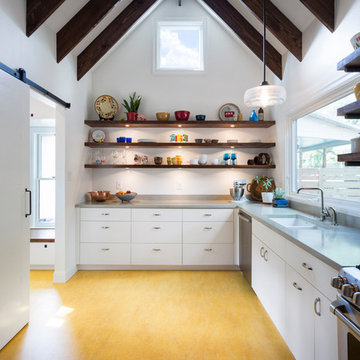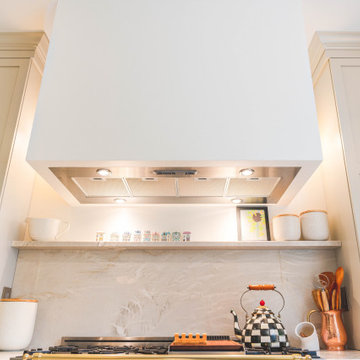1.355.915 ideas para cocinas con Todos los acabados de armarios
Filtrar por
Presupuesto
Ordenar por:Popular hoy
141 - 160 de 1.355.915 fotos
Artículo 1 de 2

Kitchen design and supply
Kitchen cabinets restoration
Complete strip out
Electrical rewiring and revisited electrical layout
Bespoke seating and bespoke joinery

Photographed by Kyle Caldwell
Ejemplo de cocina moderna grande con puertas de armario blancas, encimera de acrílico, salpicadero multicolor, salpicadero con mosaicos de azulejos, electrodomésticos de acero inoxidable, suelo de madera clara, una isla, encimeras blancas, fregadero bajoencimera, suelo marrón y armarios con paneles lisos
Ejemplo de cocina moderna grande con puertas de armario blancas, encimera de acrílico, salpicadero multicolor, salpicadero con mosaicos de azulejos, electrodomésticos de acero inoxidable, suelo de madera clara, una isla, encimeras blancas, fregadero bajoencimera, suelo marrón y armarios con paneles lisos

Jason Varney Photography,
Interior Design by Ashli Mizell,
Architecture by Warren Claytor Architects
Modelo de cocina clásica renovada de tamaño medio con fregadero bajoencimera, armarios estilo shaker, puertas de armario grises, salpicadero verde, electrodomésticos de acero inoxidable, una isla, encimera de cemento y suelo de baldosas de porcelana
Modelo de cocina clásica renovada de tamaño medio con fregadero bajoencimera, armarios estilo shaker, puertas de armario grises, salpicadero verde, electrodomésticos de acero inoxidable, una isla, encimera de cemento y suelo de baldosas de porcelana

Arts and Crafts kitchen featuring Motawi Tileworks’ Songbird and Long Stem art tiles in Olive
Ejemplo de cocinas en L de estilo americano grande con fregadero bajoencimera, armarios con paneles empotrados, puertas de armario de madera oscura, encimera de granito, salpicadero gris, salpicadero de azulejos de cerámica, electrodomésticos de acero inoxidable, suelo de madera clara y una isla
Ejemplo de cocinas en L de estilo americano grande con fregadero bajoencimera, armarios con paneles empotrados, puertas de armario de madera oscura, encimera de granito, salpicadero gris, salpicadero de azulejos de cerámica, electrodomésticos de acero inoxidable, suelo de madera clara y una isla

Portraits of Home by Rachael Ormond
Modelo de cocinas en L contemporánea extra grande abierta con fregadero de un seno, armarios con paneles lisos, puertas de armario de madera en tonos medios, encimera de granito, electrodomésticos de acero inoxidable, suelo de madera pintada y una isla
Modelo de cocinas en L contemporánea extra grande abierta con fregadero de un seno, armarios con paneles lisos, puertas de armario de madera en tonos medios, encimera de granito, electrodomésticos de acero inoxidable, suelo de madera pintada y una isla

Modelo de cocina moderna de tamaño medio con fregadero bajoencimera, armarios con paneles lisos, salpicadero verde, salpicadero de vidrio templado, electrodomésticos negros, suelo de madera en tonos medios, una isla, encimeras blancas y con blanco y negro

Whit Preston
Foto de cocina campestre sin isla con fregadero bajoencimera, armarios con paneles lisos, puertas de armario blancas, electrodomésticos de acero inoxidable y suelo amarillo
Foto de cocina campestre sin isla con fregadero bajoencimera, armarios con paneles lisos, puertas de armario blancas, electrodomésticos de acero inoxidable y suelo amarillo

James Kruger, LandMark Photography
Interior Design: Martha O'Hara Interiors
Architect: Sharratt Design & Company
Imagen de cocinas en L tradicional grande abierta con fregadero sobremueble, armarios con rebordes decorativos, encimera de piedra caliza, salpicadero beige, salpicadero de azulejos de piedra, una isla, puertas de armario de madera en tonos medios, electrodomésticos de acero inoxidable, suelo de madera oscura y suelo marrón
Imagen de cocinas en L tradicional grande abierta con fregadero sobremueble, armarios con rebordes decorativos, encimera de piedra caliza, salpicadero beige, salpicadero de azulejos de piedra, una isla, puertas de armario de madera en tonos medios, electrodomésticos de acero inoxidable, suelo de madera oscura y suelo marrón

Scott Amundson
Diseño de cocina tradicional renovada de tamaño medio con armarios con paneles con relieve, salpicadero multicolor, electrodomésticos con paneles, suelo de madera oscura, una isla, fregadero bajoencimera, puertas de armario grises, encimera de granito, salpicadero de azulejos de porcelana y suelo marrón
Diseño de cocina tradicional renovada de tamaño medio con armarios con paneles con relieve, salpicadero multicolor, electrodomésticos con paneles, suelo de madera oscura, una isla, fregadero bajoencimera, puertas de armario grises, encimera de granito, salpicadero de azulejos de porcelana y suelo marrón

Welcome to our latest kitchen renovation project, where classic French elegance meets contemporary design in the heart of Great Falls, VA. In this transformation, we aim to create a stunning kitchen space that exudes sophistication and charm, capturing the essence of timeless French style with a modern twist.
Our design centers around a harmonious blend of light gray and off-white tones, setting a serene and inviting backdrop for this kitchen makeover. These neutral hues will work in harmony to create a calming ambiance and enhance the natural light, making the kitchen feel open and welcoming.
To infuse a sense of nature and add a striking focal point, we have carefully selected green cabinets. The rich green hue, reminiscent of lush gardens, brings a touch of the outdoors into the space, creating a unique and refreshing visual appeal. The cabinets will be thoughtfully placed to optimize both functionality and aesthetics.
The heart of this project lies in the eye-catching French-style range and exquisite light fixture. The hood, adorned with intricate detailing, will become a captivating centerpiece above the cooking area. Its classic charm will evoke the grandeur of French country homes, while also providing efficient ventilation for a pleasant cooking experience.

The cabinet paint is standard Navajo White and the 3"x6" tile is Pratt & Larson C609 metallic glazed ceramic tile. Visit http://prattandlarson.com/colors/glazes/metallics/

Welcome to our latest kitchen renovation project, where classic French elegance meets contemporary design in the heart of Great Falls, VA. In this transformation, we aim to create a stunning kitchen space that exudes sophistication and charm, capturing the essence of timeless French style with a modern twist.
Our design centers around a harmonious blend of light gray and off-white tones, setting a serene and inviting backdrop for this kitchen makeover. These neutral hues will work in harmony to create a calming ambiance and enhance the natural light, making the kitchen feel open and welcoming.
To infuse a sense of nature and add a striking focal point, we have carefully selected green cabinets. The rich green hue, reminiscent of lush gardens, brings a touch of the outdoors into the space, creating a unique and refreshing visual appeal. The cabinets will be thoughtfully placed to optimize both functionality and aesthetics.
Throughout the project, our focus is on creating a seamless integration of design elements to produce a cohesive and visually stunning kitchen. The cabinetry, hood, light fixture, and other details will be meticulously crafted using high-quality materials, ensuring longevity and a timeless appeal.
Countertop Material: Quartzite
Cabinet: Frameless Custom cabinet
Stove: Ilve 48"
Hood: Plaster field made
Lighting: Hudson Valley Lighting

Modern kitchen with rift-cut white oak cabinetry and a natural stone island.
Diseño de cocina contemporánea de tamaño medio con fregadero de doble seno, armarios con paneles lisos, puertas de armario de madera clara, encimera de cuarcita, salpicadero beige, puertas de cuarzo sintético, electrodomésticos de acero inoxidable, suelo de madera clara, una isla, suelo beige y encimeras beige
Diseño de cocina contemporánea de tamaño medio con fregadero de doble seno, armarios con paneles lisos, puertas de armario de madera clara, encimera de cuarcita, salpicadero beige, puertas de cuarzo sintético, electrodomésticos de acero inoxidable, suelo de madera clara, una isla, suelo beige y encimeras beige

Modelo de cocina marinera pequeña sin isla con despensa, fregadero encastrado, puertas de armario azules, encimera de mármol, salpicadero blanco, puertas de machihembrado, electrodomésticos de acero inoxidable, suelo de madera clara, suelo marrón y encimeras blancas

Diseño de cocina comedor industrial de tamaño medio con fregadero bajoencimera, armarios con paneles lisos, puertas de armario negras, encimera de esteatita, salpicadero negro, salpicadero de losas de piedra, electrodomésticos con paneles, suelo de cemento, una isla, suelo gris y encimeras negras

Modelo de cocina moderna grande con fregadero bajoencimera, armarios con paneles lisos, puertas de armario de madera oscura, encimera de esteatita, salpicadero negro, salpicadero de azulejos de porcelana, electrodomésticos con paneles, suelo de madera en tonos medios, una isla, suelo marrón y encimeras negras

PHOTOS BY LORI HAMILTON PHOTOGRAPHY
Imagen de cocinas en L clásica renovada abierta con fregadero sobremueble, armarios estilo shaker, puertas de armario blancas, salpicadero verde, salpicadero de azulejos tipo metro, electrodomésticos con paneles, suelo de madera en tonos medios, una isla, suelo marrón, encimeras grises y casetón
Imagen de cocinas en L clásica renovada abierta con fregadero sobremueble, armarios estilo shaker, puertas de armario blancas, salpicadero verde, salpicadero de azulejos tipo metro, electrodomésticos con paneles, suelo de madera en tonos medios, una isla, suelo marrón, encimeras grises y casetón

This residence was a complete gut renovation of a 4-story row house in Park Slope, and included a new rear extension and penthouse addition. The owners wished to create a warm, family home using a modern language that would act as a clean canvas to feature rich textiles and items from their world travels. As with most Brooklyn row houses, the existing house suffered from a lack of natural light and connection to exterior spaces, an issue that Principal Brendan Coburn is acutely aware of from his experience re-imagining historic structures in the New York area. The resulting architecture is designed around moments featuring natural light and views to the exterior, of both the private garden and the sky, throughout the house, and a stripped-down language of detailing and finishes allows for the concept of the modern-natural to shine.
Upon entering the home, the kitchen and dining space draw you in with views beyond through the large glazed opening at the rear of the house. An extension was built to allow for a large sunken living room that provides a family gathering space connected to the kitchen and dining room, but remains distinctly separate, with a strong visual connection to the rear garden. The open sculptural stair tower was designed to function like that of a traditional row house stair, but with a smaller footprint. By extending it up past the original roof level into the new penthouse, the stair becomes an atmospheric shaft for the spaces surrounding the core. All types of weather – sunshine, rain, lightning, can be sensed throughout the home through this unifying vertical environment. The stair space also strives to foster family communication, making open living spaces visible between floors. At the upper-most level, a free-form bench sits suspended over the stair, just by the new roof deck, which provides at-ease entertaining. Oak was used throughout the home as a unifying material element. As one travels upwards within the house, the oak finishes are bleached to further degrees as a nod to how light enters the home.
The owners worked with CWB to add their own personality to the project. The meter of a white oak and blackened steel stair screen was designed by the family to read “I love you” in Morse Code, and tile was selected throughout to reference places that hold special significance to the family. To support the owners’ comfort, the architectural design engages passive house technologies to reduce energy use, while increasing air quality within the home – a strategy which aims to respect the environment while providing a refuge from the harsh elements of urban living.
This project was published by Wendy Goodman as her Space of the Week, part of New York Magazine’s Design Hunting on The Cut.
Photography by Kevin Kunstadt

Ejemplo de cocina actual abierta con armarios con paneles lisos, puertas de armario blancas, una isla, suelo beige, encimeras blancas y electrodomésticos de acero inoxidable

Diseño de cocina lineal rural pequeña con fregadero sobremueble, armarios estilo shaker, puertas de armario de madera clara, encimera de mármol, salpicadero blanco, electrodomésticos blancos, suelo de madera en tonos medios, suelo marrón y encimeras blancas
1.355.915 ideas para cocinas con Todos los acabados de armarios
8