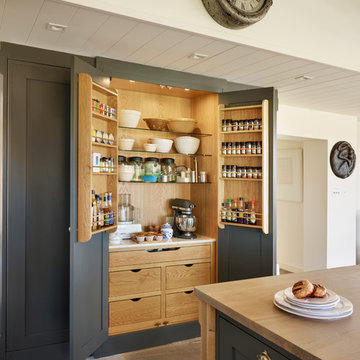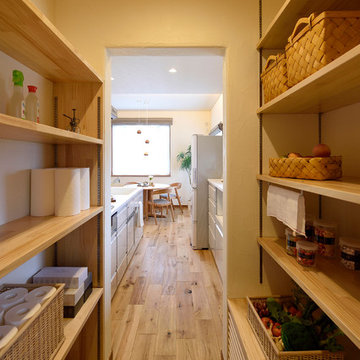42.518 ideas para cocinas con despensa y Todos los acabados de armarios
Filtrar por
Presupuesto
Ordenar por:Popular hoy
1 - 20 de 42.518 fotos
Artículo 1 de 3

This beautiful Birmingham, MI home had been renovated prior to our clients purchase, but the style and overall design was not a fit for their family. They really wanted to have a kitchen with a large “eat-in” island where their three growing children could gather, eat meals and enjoy time together. Additionally, they needed storage, lots of storage! We decided to create a completely new space.
The original kitchen was a small “L” shaped workspace with the nook visible from the front entry. It was completely closed off to the large vaulted family room. Our team at MSDB re-designed and gutted the entire space. We removed the wall between the kitchen and family room and eliminated existing closet spaces and then added a small cantilevered addition toward the backyard. With the expanded open space, we were able to flip the kitchen into the old nook area and add an extra-large island. The new kitchen includes oversized built in Subzero refrigeration, a 48” Wolf dual fuel double oven range along with a large apron front sink overlooking the patio and a 2nd prep sink in the island.
Additionally, we used hallway and closet storage to create a gorgeous walk-in pantry with beautiful frosted glass barn doors. As you slide the doors open the lights go on and you enter a completely new space with butcher block countertops for baking preparation and a coffee bar, subway tile backsplash and room for any kind of storage needed. The homeowners love the ability to display some of the wine they’ve purchased during their travels to Italy!
We did not stop with the kitchen; a small bar was added in the new nook area with additional refrigeration. A brand-new mud room was created between the nook and garage with 12” x 24”, easy to clean, porcelain gray tile floor. The finishing touches were the new custom living room fireplace with marble mosaic tile surround and marble hearth and stunning extra wide plank hand scraped oak flooring throughout the entire first floor.

Modelo de cocina tradicional renovada de tamaño medio con despensa, armarios abiertos, puertas de armario blancas y suelo blanco

Foto de cocinas en L tradicional renovada con despensa, fregadero bajoencimera, armarios con paneles empotrados, puertas de armario grises, salpicadero verde, salpicadero de azulejos de vidrio, suelo marrón, encimeras blancas y suelo de madera en tonos medios

Modelo de cocina campestre grande con puertas de armario blancas, encimera de madera, salpicadero blanco, salpicadero de azulejos tipo metro, suelo de madera en tonos medios, suelo marrón, encimeras marrones, fregadero sobremueble, electrodomésticos de acero inoxidable, una isla, armarios estilo shaker y despensa

Foto de cocina abovedada moderna de tamaño medio sin isla con despensa, fregadero sobremueble, puertas de armario de madera clara, encimera de cuarzo compacto, salpicadero blanco, salpicadero de mármol, electrodomésticos de acero inoxidable, suelo de madera clara, suelo marrón y encimeras blancas

Imagen de cocina tradicional renovada con despensa, armarios con paneles lisos y puertas de armario grises

The impressive pantry hand painted in a dark shade of grey provides helpful storage for appliances, mixing bowls and dried food. The spice racks on both doors optimise the space fully whilst the oak drawers in the bottom half of the pantry offer additional storage.

This well designed pantry has baskets, trays, spice racks and many other pull-outs, which not only organizes the space, but transforms the pantry into an efficient, working area of the kitchen.

Contractor: JS Johnson & Associates
Photography: Scott Amundson
Diseño de cocina tradicional de tamaño medio con despensa, fregadero sobremueble, puertas de armario verdes, encimera de madera, suelo de baldosas de terracota, suelo marrón y encimeras blancas
Diseño de cocina tradicional de tamaño medio con despensa, fregadero sobremueble, puertas de armario verdes, encimera de madera, suelo de baldosas de terracota, suelo marrón y encimeras blancas

Today's pantries are functional and gorgeous! Our custom pantry creates ample space for every day appliances to be kept out of sight, with easy access to bins and storage containers. Undercounter LED lighting allows for easy night-time use as well.

Foto de cocina tradicional con despensa, puertas de armario beige, salpicadero blanco y encimeras blancas

Landmark Photography
Modelo de cocina marinera con despensa, fregadero bajoencimera, armarios estilo shaker, puertas de armario negras, suelo de madera en tonos medios y encimeras blancas
Modelo de cocina marinera con despensa, fregadero bajoencimera, armarios estilo shaker, puertas de armario negras, suelo de madera en tonos medios y encimeras blancas

Textured Oak and black in a classic Shaker style panel. New for 2019.
Ejemplo de cocina lineal clásica renovada de tamaño medio con despensa, fregadero encastrado, puertas de armario de madera oscura, encimera de mármol, electrodomésticos negros, suelo de madera clara, una isla, suelo marrón, encimeras multicolor y armarios estilo shaker
Ejemplo de cocina lineal clásica renovada de tamaño medio con despensa, fregadero encastrado, puertas de armario de madera oscura, encimera de mármol, electrodomésticos negros, suelo de madera clara, una isla, suelo marrón, encimeras multicolor y armarios estilo shaker

Ejemplo de cocinas en L clásica con armarios con paneles empotrados, encimera de cuarcita, salpicadero azul, salpicadero de madera, encimeras blancas, despensa, suelo de madera oscura, suelo marrón y puertas de armario grises

Ejemplo de cocina tradicional renovada con despensa, fregadero bajoencimera, armarios con paneles lisos, puertas de armario grises, salpicadero blanco, suelo de madera clara, suelo beige y encimeras blancas

Ejemplo de cocina lineal nórdica de tamaño medio con despensa, fregadero integrado, puertas de armario blancas, encimera de acrílico, salpicadero blanco, salpicadero de vidrio templado, suelo de madera en tonos medios, encimeras blancas y suelo marrón

Foto de cocinas en U campestre sin isla con despensa, puertas de armario rojas, suelo de azulejos de cemento, suelo multicolor, encimeras negras y armarios abiertos

Island Architects
Imagen de cocina clásica pequeña sin isla con fregadero bajoencimera, armarios con paneles empotrados, puertas de armario de madera oscura, salpicadero marrón, suelo de madera en tonos medios y despensa
Imagen de cocina clásica pequeña sin isla con fregadero bajoencimera, armarios con paneles empotrados, puertas de armario de madera oscura, salpicadero marrón, suelo de madera en tonos medios y despensa

This beautiful Birmingham, MI home had been renovated prior to our clients purchase, but the style and overall design was not a fit for their family. They really wanted to have a kitchen with a large “eat-in” island where their three growing children could gather, eat meals and enjoy time together. Additionally, they needed storage, lots of storage! We decided to create a completely new space.
The original kitchen was a small “L” shaped workspace with the nook visible from the front entry. It was completely closed off to the large vaulted family room. Our team at MSDB re-designed and gutted the entire space. We removed the wall between the kitchen and family room and eliminated existing closet spaces and then added a small cantilevered addition toward the backyard. With the expanded open space, we were able to flip the kitchen into the old nook area and add an extra-large island. The new kitchen includes oversized built in Subzero refrigeration, a 48” Wolf dual fuel double oven range along with a large apron front sink overlooking the patio and a 2nd prep sink in the island.
Additionally, we used hallway and closet storage to create a gorgeous walk-in pantry with beautiful frosted glass barn doors. As you slide the doors open the lights go on and you enter a completely new space with butcher block countertops for baking preparation and a coffee bar, subway tile backsplash and room for any kind of storage needed. The homeowners love the ability to display some of the wine they’ve purchased during their travels to Italy!
We did not stop with the kitchen; a small bar was added in the new nook area with additional refrigeration. A brand-new mud room was created between the nook and garage with 12” x 24”, easy to clean, porcelain gray tile floor. The finishing touches were the new custom living room fireplace with marble mosaic tile surround and marble hearth and stunning extra wide plank hand scraped oak flooring throughout the entire first floor.

This whole house remodel integrated the kitchen with the dining room, entertainment center, living room and a walk in pantry. We remodeled a guest bathroom, and added a drop zone in the front hallway dining.
42.518 ideas para cocinas con despensa y Todos los acabados de armarios
1