1.434 ideas para cocinas con Todos los materiales para salpicaderos y suelo azul
Filtrar por
Presupuesto
Ordenar por:Popular hoy
141 - 160 de 1434 fotos
Artículo 1 de 3

Nos clients ont fait appel à notre agence pour une rénovation partielle.
L'une des pièces à rénover était le salon & la cuisine. Les deux pièces étaient auparavant séparées par un mur.
Nous avons déposé ce dernier pour le remplacer par une verrière semi-ouverte. Ainsi la lumière circule, les espaces s'ouvrent tout en restant délimités esthétiquement.
Les pièces étant tout en longueur, nous avons décidé de concevoir la verrière avec des lignes déstructurées. Ceci permet d'avoir un rendu dynamique et esthétique.
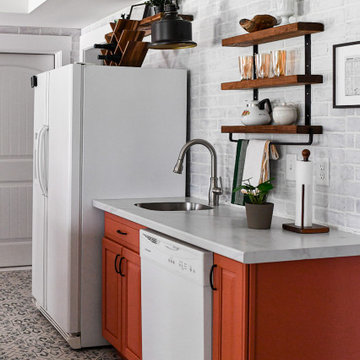
Basement kitchenette space with painted terra-cotta cabinets.
Diseño de cocina comedor lineal mediterránea de tamaño medio con fregadero de un seno, armarios con paneles con relieve, puertas de armario naranjas, encimera de laminado, salpicadero blanco, salpicadero de ladrillos, electrodomésticos blancos, suelo de baldosas de porcelana, una isla, suelo azul y encimeras grises
Diseño de cocina comedor lineal mediterránea de tamaño medio con fregadero de un seno, armarios con paneles con relieve, puertas de armario naranjas, encimera de laminado, salpicadero blanco, salpicadero de ladrillos, electrodomésticos blancos, suelo de baldosas de porcelana, una isla, suelo azul y encimeras grises

Mes clients désiraient des pièces plus ouvertes et une circulation plus fluide entre la cuisine et leur salle à manger. Nous avons donc réunis les deux pièces, changé l'ensemble des meubles de la cuisine et posé un sol esprit carreaux ciment vintage.
L'ensemble des menuiseries extérieures ont été changées et sublimées par des stores sur mesure.
Côté cuisine, nous avons opté pour des meubles aux lignes pures et une crédence miroir pour apporter de la profondeur.
Pour la salle à manger, nous avons conservé les meubles mis en valeur par une suspension légère et moderne.

Foto de cocina escandinava con fregadero bajoencimera, armarios con rebordes decorativos, puertas de armario de madera clara, encimera de cemento, salpicadero gris, salpicadero de azulejos de cerámica, electrodomésticos con paneles, suelo de cemento, península, suelo azul y encimeras azules
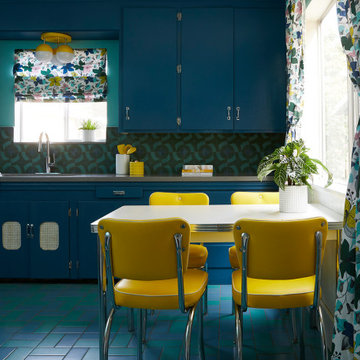
The homeowners, an eclectic and quirky couple, wanted to renovate their kitchen for functional reasons: the old floors, counters, etc, were dirty, ugly, and not usable; lighting was giant fluorescents, etc. While they wanted to modernize, they also wanted to retain a fun and retro vibe. So we modernized with functional new materials: quartz counters, porcelain tile floors. But by using bold, bright colors and mixing a few fun patterns, we kept it fun. Retro-style chairs, table, and lighting completed the look.
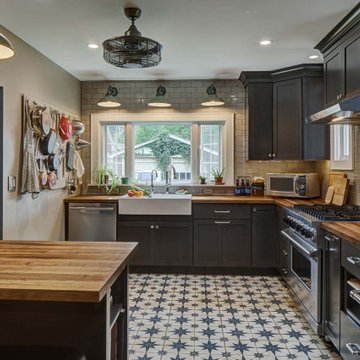
Gut renovation re-configured 168 square foot kitchen, mud closet and half bath.
Ejemplo de cocina campestre grande con fregadero sobremueble, armarios estilo shaker, puertas de armario grises, encimera de madera, salpicadero blanco, salpicadero de azulejos de cerámica, electrodomésticos de acero inoxidable, suelo de baldosas de porcelana, península, suelo azul y encimeras marrones
Ejemplo de cocina campestre grande con fregadero sobremueble, armarios estilo shaker, puertas de armario grises, encimera de madera, salpicadero blanco, salpicadero de azulejos de cerámica, electrodomésticos de acero inoxidable, suelo de baldosas de porcelana, península, suelo azul y encimeras marrones
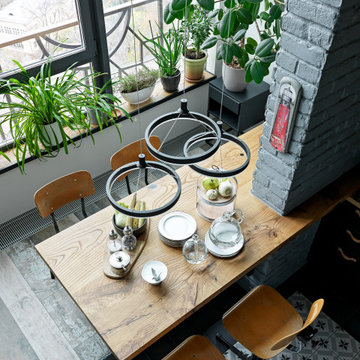
Авторы проекта:
Макс Жуков
Виктор Штефан
Стиль: Даша Соболева
Фото: Сергей Красюк
Imagen de cocina industrial de tamaño medio sin isla con fregadero bajoencimera, armarios con paneles lisos, puertas de armario negras, encimera de madera, salpicadero multicolor, salpicadero de azulejos de cerámica, electrodomésticos negros, suelo de baldosas de cerámica, suelo azul y encimeras marrones
Imagen de cocina industrial de tamaño medio sin isla con fregadero bajoencimera, armarios con paneles lisos, puertas de armario negras, encimera de madera, salpicadero multicolor, salpicadero de azulejos de cerámica, electrodomésticos negros, suelo de baldosas de cerámica, suelo azul y encimeras marrones
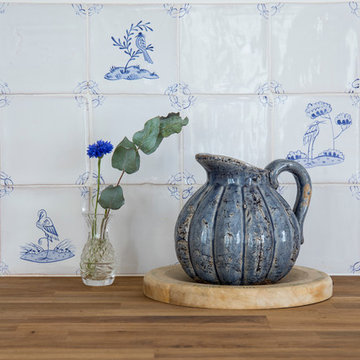
In the kitchen, wall cabinets were replaced with open shelving and the custom in-frame, shaker style cabinets painted a striking cornflower blue to pick up hue in the handcrafted Delft tiles. Appliances were integrated and underfloor heating installed beneath the Belgian blue limestone creating a thoroughly modern and practical space with the charm of a traditional country kitchen.
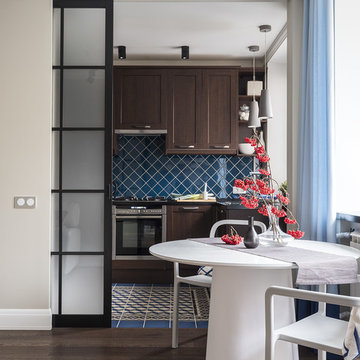
Дина Александрова
Imagen de cocina actual pequeña abierta con puertas de armario de madera en tonos medios, encimera de acrílico, salpicadero de azulejos de cerámica, electrodomésticos de acero inoxidable, suelo de baldosas de cerámica, suelo azul, encimeras azules, armarios con paneles empotrados y salpicadero azul
Imagen de cocina actual pequeña abierta con puertas de armario de madera en tonos medios, encimera de acrílico, salpicadero de azulejos de cerámica, electrodomésticos de acero inoxidable, suelo de baldosas de cerámica, suelo azul, encimeras azules, armarios con paneles empotrados y salpicadero azul
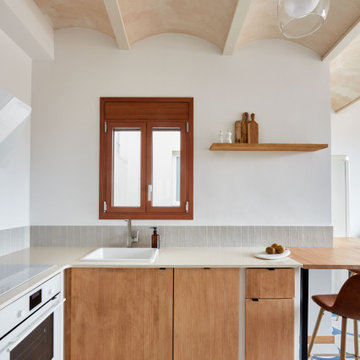
Imagen de cocinas en L blanca y madera actual grande abierta con fregadero bajoencimera, puertas de armario de madera clara, encimera de cuarcita, salpicadero verde, salpicadero de azulejos de cerámica, suelo de azulejos de cemento y suelo azul

Wood cabinets will never go out of style. This kitchen design in a townhome in the city involved removing a wall housing plumbing from the also remodeled Master Bathroom and opening up the space to allow a beautiful flow into the the living and dining area.
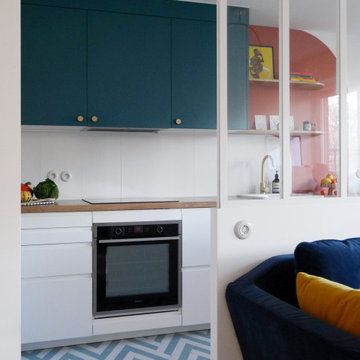
Foto de cocina minimalista de tamaño medio con fregadero de un seno, armarios con rebordes decorativos, puertas de armario azules, encimera de laminado, salpicadero blanco, salpicadero de azulejos de cerámica, electrodomésticos de acero inoxidable, suelo de baldosas de cerámica, suelo azul y encimeras beige

Diseño de cocina lineal escandinava pequeña abierta sin isla con fregadero encastrado, armarios estilo shaker, puertas de armario azules, encimera de madera, salpicadero de azulejos de cerámica, electrodomésticos de acero inoxidable, suelo de baldosas de cerámica, suelo azul, encimeras marrones y bandeja

This rambler’s small kitchen was dysfunctional and out of touch with our client’s needs. She desired a larger footprint without an addition or expanding the footprint to stay within a realistic budget for her homes size and neighborhood.
The existing kitchen was “boxed-in” at the back of the house. The entrance from
the hallway was very narrow causing congestion and cramping the cook. In the living room the existing fireplace was a room hog, taking up the middle of the house. The kitchen was isolated from the other room’s downstairs.
The design team and homeowner decided to open the kitchen, connecting it to the dining room by removing the fireplace. This expanded the interior floor space. To create further integration amongst the spaces, the wall opening between the dining and living room was also widened. An archway was built to replicate the existing arch at the hallway & living room, giving a more spacious feel.
The new galley kitchen includes generous workspaces and enhanced storage. All designed for this homeowners’ specific needs in her kitchen. We also created a kitchen peninsula where guests can sit and enjoy conversations with the cook. (After 5,6) The red Viking range gives a fun pop of color to offset the monochromatic floor, cabinets and counters. It also plays to her Stanford alumni colors.
One of our favorite and most notable features of this kitchen is the “flip-out” window at the sink. This creative solution allows for an enhanced outdoor living experience, without an expansive remodel or addition. When the window is open the party can happen inside and outside with an interactive experience between spaces. The countertop was installed flush to the window, specifically designed as a cocktail/counter rail surface.

COPYRIGHT © DISTINCTidENTITY PTE LTD
Imagen de cocina contemporánea con armarios con paneles lisos, puertas de armario azules, salpicadero azul, salpicadero de vidrio templado, electrodomésticos de acero inoxidable, una isla, suelo azul y encimeras blancas
Imagen de cocina contemporánea con armarios con paneles lisos, puertas de armario azules, salpicadero azul, salpicadero de vidrio templado, electrodomésticos de acero inoxidable, una isla, suelo azul y encimeras blancas
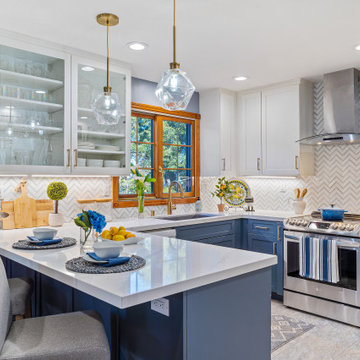
Modelo de cocinas en U tradicional renovado de tamaño medio con despensa, fregadero de un seno, armarios estilo shaker, puertas de armario blancas, encimera de cuarzo compacto, salpicadero azul, salpicadero de azulejos de vidrio, electrodomésticos de acero inoxidable, suelo vinílico, península, suelo azul y encimeras blancas

Diseño de cocina vintage de tamaño medio cerrada sin isla con fregadero de doble seno, armarios con paneles lisos, puertas de armario de madera oscura, encimera de cuarzo compacto, salpicadero beige, salpicadero de azulejos tipo metro, electrodomésticos de acero inoxidable, suelo de pizarra y suelo azul
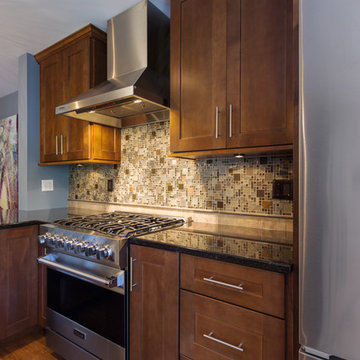
Wood cabinets will never go out of style. This kitchen design in a townhome in the city involved removing a wall housing plumbing from the also remodeled Master Bathroom and opening up the space to allow a beautiful flow into the the living and dining area.

Ejemplo de cocina minimalista de tamaño medio con fregadero de un seno, armarios con rebordes decorativos, puertas de armario azules, encimera de laminado, salpicadero blanco, salpicadero de azulejos de cerámica, electrodomésticos de acero inoxidable, suelo de baldosas de cerámica, suelo azul y encimeras beige

Our design process is set up to tease out what is unique about a project and a client so that we can create something peculiar to them. When we first went to see this client, we noticed that they used their fridge as a kind of notice board to put up pictures by the kids, reminders, lists, cards etc… with magnets onto the metal face of the old fridge. In their new kitchen they wanted integrated appliances and for things to be neat, but we felt these drawings and cards needed a place to be celebrated and we proposed a cork panel integrated into the cabinet fronts… the idea developed into a full band of cork, stained black to match the black front of the oven, to bind design together. It also acts as a bit of a sound absorber (important when you have 3yr old twins!) and sits over the splash back so that there is a lot of space to curate an evolving backdrop of things you might pin to it.
In this design, we wanted to design the island as big table in the middle of the room. The thing about thinking of an island like a piece of furniture in this way is that it allows light and views through and around; it all helps the island feel more delicate and elegant… and the room less taken up by island. The frame is made from solid oak and we stained it black to balance the composition with the stained cork.
The sink run is a set of floating drawers that project from the wall and the flooring continues under them - this is important because again, it makes the room feel more spacious. The full height cabinets are purposefully a calm, matt off white. We used Farrow and Ball ’School house white’… because its our favourite ‘white’ of course! All of the whitegoods are integrated into this full height run: oven, microwave, fridge, freezer, dishwasher and a gigantic pantry cupboard.
A sweet detail is the hand turned cabinet door knobs - The clients are music lovers and the knobs are enlarged versions of the volume knob from a 1970s record player.
1.434 ideas para cocinas con Todos los materiales para salpicaderos y suelo azul
8