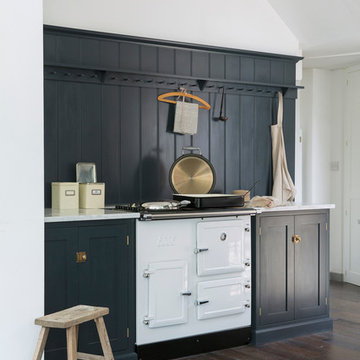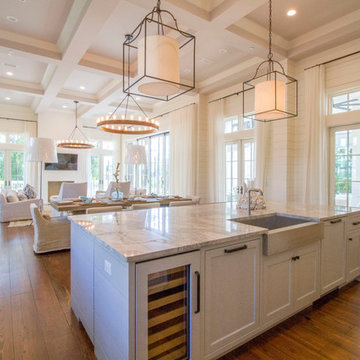158.823 ideas para cocinas con todos los estilos de armarios y suelo de madera oscura
Filtrar por
Presupuesto
Ordenar por:Popular hoy
81 - 100 de 158.823 fotos
Artículo 1 de 3

deVOL Kitchens
Ejemplo de cocina clásica renovada con armarios estilo shaker, puertas de armario azules, encimera de mármol, electrodomésticos blancos y suelo de madera oscura
Ejemplo de cocina clásica renovada con armarios estilo shaker, puertas de armario azules, encimera de mármol, electrodomésticos blancos y suelo de madera oscura

Mark Lohman for Taunton Books
Foto de cocina tradicional grande con armarios con paneles empotrados, puertas de armario verdes, encimera de cuarzo compacto, salpicadero blanco, salpicadero de azulejos de cerámica, electrodomésticos de acero inoxidable y suelo de madera oscura
Foto de cocina tradicional grande con armarios con paneles empotrados, puertas de armario verdes, encimera de cuarzo compacto, salpicadero blanco, salpicadero de azulejos de cerámica, electrodomésticos de acero inoxidable y suelo de madera oscura

Photos credited to Imagesmith- Scott Smith
Entertain with an open and functional kitchen/ dining room. The structural Douglas Fir post and ceiling beams set the tone along with the stain matched 2x6 pine tongue and groove ceiling –this also serves as the finished floor surface at the loft above. Dreaming a cozy feel at the kitchen/dining area a darker stain was used to visual provide a shorter ceiling height to a 9’ plate line. The knotty Alder floating shelves and wall cabinetry share their own natural finish with a chocolate glazing. The island cabinet was of painted maple with a chocolate glaze as well, this unit wanted to look like a piece of furniture that was brought into the ‘cabin’ rather than built-in, again with a value minded approach. The flooring is a pre-finished engineered ½” Oak flooring, and again with the darker shade we wanted to emotionally deliver the cozier feel for the space. Additionally, lighting is essential to a cook’s –and kitchen’s- performance. We needed there to be ample lighting but only wanted to draw attention to the pendants above the island and the dining chandelier. We opted to wash the back splash and the counter tops with hidden LED strips. We then elected to use track lighting over the cooking area with as small of heads as possible and in black to make them ‘go away’ or get lost in the sauce.

Free ebook, Creating the Ideal Kitchen. DOWNLOAD NOW
Our clients and their three teenage kids had outgrown the footprint of their existing home and felt they needed some space to spread out. They came in with a couple of sets of drawings from different architects that were not quite what they were looking for, so we set out to really listen and try to provide a design that would meet their objectives given what the space could offer.
We started by agreeing that a bump out was the best way to go and then decided on the size and the floor plan locations of the mudroom, powder room and butler pantry which were all part of the project. We also planned for an eat-in banquette that is neatly tucked into the corner and surrounded by windows providing a lovely spot for daily meals.
The kitchen itself is L-shaped with the refrigerator and range along one wall, and the new sink along the exterior wall with a large window overlooking the backyard. A large island, with seating for five, houses a prep sink and microwave. A new opening space between the kitchen and dining room includes a butler pantry/bar in one section and a large kitchen pantry in the other. Through the door to the left of the main sink is access to the new mudroom and powder room and existing attached garage.
White inset cabinets, quartzite countertops, subway tile and nickel accents provide a traditional feel. The gray island is a needed contrast to the dark wood flooring. Last but not least, professional appliances provide the tools of the trade needed to make this one hardworking kitchen.
Designed by: Susan Klimala, CKD, CBD
Photography by: Mike Kaskel
For more information on kitchen and bath design ideas go to: www.kitchenstudio-ge.com

Modelo de cocina actual de tamaño medio con fregadero sobremueble, armarios con paneles empotrados, puertas de armario blancas, encimera de mármol, salpicadero marrón, salpicadero de azulejos tipo metro, electrodomésticos de acero inoxidable, suelo de madera oscura, península, suelo marrón y encimeras blancas

Inspiration for a traditional kitchen pantry in Seattle with recessed-panel cabinets, white cabinets, stainless steel appliances and dark hardwood floors.
Microwave and warming drawer tucked away.
Jessie Young - www.realestatephotographerseattle.com

This traditional inspired kitchen design features Merillat Masterpiece cabinets in the Verona raised panel door style in the Pebble Grey Paint finish. Kitchen countertops are Cambria Brittanica.
Photos courtesy of Felicia Evans Photography.

Derek Makekau
Ejemplo de cocinas en L marinera abierta con fregadero sobremueble, armarios estilo shaker, puertas de armario blancas, suelo de madera oscura y una isla
Ejemplo de cocinas en L marinera abierta con fregadero sobremueble, armarios estilo shaker, puertas de armario blancas, suelo de madera oscura y una isla

Ejemplo de cocinas en U tradicional renovado abierto con fregadero bajoencimera, armarios estilo shaker, puertas de armario blancas, salpicadero verde, electrodomésticos de acero inoxidable, suelo de madera oscura y una isla

Martha O'Hara Interiors, Interior Design & Photo Styling | John Kraemer & Sons, Remodel | Troy Thies, Photography
Please Note: All “related,” “similar,” and “sponsored” products tagged or listed by Houzz are not actual products pictured. They have not been approved by Martha O’Hara Interiors nor any of the professionals credited. For information about our work, please contact design@oharainteriors.com.

Blakely Photography
Modelo de cocinas en L rústica grande abierta con armarios con paneles con relieve, electrodomésticos con paneles, suelo de madera oscura, una isla, fregadero integrado, puertas de armario beige, salpicadero rojo, salpicadero de ladrillos, suelo marrón y encimeras negras
Modelo de cocinas en L rústica grande abierta con armarios con paneles con relieve, electrodomésticos con paneles, suelo de madera oscura, una isla, fregadero integrado, puertas de armario beige, salpicadero rojo, salpicadero de ladrillos, suelo marrón y encimeras negras

Tour Factory
Diseño de cocina tradicional renovada con despensa, armarios abiertos, puertas de armario grises, electrodomésticos de acero inoxidable y suelo de madera oscura
Diseño de cocina tradicional renovada con despensa, armarios abiertos, puertas de armario grises, electrodomésticos de acero inoxidable y suelo de madera oscura

Imagen de cocinas en U rústico de tamaño medio cerrado con armarios estilo shaker, puertas de armario de madera oscura, encimera de esteatita, salpicadero marrón, electrodomésticos de acero inoxidable, suelo de madera oscura, una isla y suelo marrón

Imagen de cocina de estilo americano grande abierta con fregadero bajoencimera, armarios estilo shaker, puertas de armario blancas, encimera de mármol, salpicadero beige, salpicadero de azulejos de cerámica, electrodomésticos de acero inoxidable, suelo de madera oscura, una isla y suelo marrón

A spacious colonial in the heart of the waterfront community of Greenhaven still had its original 1950s kitchen. A renovation without an addition added space by reconfiguring, and the wall between kitchen and family room was removed to create open flow. A beautiful banquette was built where the family can enjoy breakfast overlooking the pool. Kitchen Design: Studio Dearborn. Interior decorating by Lorraine Levinson. All appliances: Thermador. Countertops: Pental Quartz Lattice. Hardware: Top Knobs Chareau Series Emerald Pulls and knobs. Stools and pendant lights: West Elm. Photography: Jeff McNamara.

Linda Oyama Bryan, photographer
Raised panel, white cabinet kitchen with oversize island, hand hewn ceiling beams, apron front farmhouse sink and calcutta gold countertops. Dark, distressed hardwood floors. Two pendant lights.

Scott Zimmerman, Modern kitchen with walnut cabinets and quartz counter top.
Foto de cocina actual grande con armarios con paneles lisos, puertas de armario de madera en tonos medios, encimera de cuarcita, salpicadero verde, salpicadero de azulejos de piedra, electrodomésticos con paneles, suelo de madera oscura y una isla
Foto de cocina actual grande con armarios con paneles lisos, puertas de armario de madera en tonos medios, encimera de cuarcita, salpicadero verde, salpicadero de azulejos de piedra, electrodomésticos con paneles, suelo de madera oscura y una isla

View of Kitchen from Family Room.
Photography by Michael Hunter Photography.
Foto de cocinas en U tradicional renovado grande con armarios con paneles empotrados, puertas de armario grises, encimera de mármol, electrodomésticos de acero inoxidable, suelo de madera oscura, una isla, fregadero bajoencimera, salpicadero blanco, salpicadero de losas de piedra y suelo marrón
Foto de cocinas en U tradicional renovado grande con armarios con paneles empotrados, puertas de armario grises, encimera de mármol, electrodomésticos de acero inoxidable, suelo de madera oscura, una isla, fregadero bajoencimera, salpicadero blanco, salpicadero de losas de piedra y suelo marrón

Jim Brady Architectural Photography
Ejemplo de cocina comedor de estilo de casa de campo con puertas de armario de madera oscura, fregadero sobremueble, suelo de madera oscura y armarios estilo shaker
Ejemplo de cocina comedor de estilo de casa de campo con puertas de armario de madera oscura, fregadero sobremueble, suelo de madera oscura y armarios estilo shaker

Randy Colwell
Modelo de cocinas en U rústico grande cerrado con armarios con paneles empotrados, puertas de armario beige, salpicadero marrón, suelo de madera oscura, encimera de granito, una isla, fregadero sobremueble y electrodomésticos con paneles
Modelo de cocinas en U rústico grande cerrado con armarios con paneles empotrados, puertas de armario beige, salpicadero marrón, suelo de madera oscura, encimera de granito, una isla, fregadero sobremueble y electrodomésticos con paneles
158.823 ideas para cocinas con todos los estilos de armarios y suelo de madera oscura
5