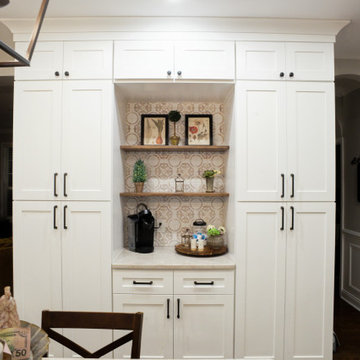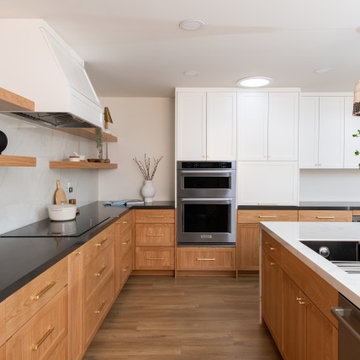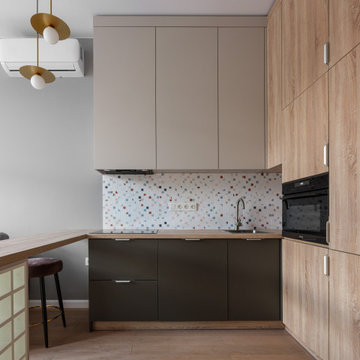103.385 ideas para cocinas con todos los estilos de armarios y salpicadero multicolor
Filtrar por
Presupuesto
Ordenar por:Popular hoy
41 - 60 de 103.385 fotos
Artículo 1 de 3

Custom Contemporary Home in a Northwest Modern Style utilizing warm natural materials such as cedar rainscreen siding, douglas fir beams, ceilings and cabinetry to soften the hard edges and clean lines generated with durable materials such as quartz counters, porcelain tile floors, custom steel railings and cast-in-place concrete hardscapes.
Photographs by Miguel Edwards

Storage Solutions - A two-tiered shelf provides extra storage on either side of the pluming fixtures (SBO).
“Loft” Living originated in Paris when artists established studios in abandoned warehouses to accommodate the oversized paintings popular at the time. Modern loft environments idealize the characteristics of their early counterparts with high ceilings, exposed beams, open spaces, and vintage flooring or brickwork. Soaring windows frame dramatic city skylines, and interior spaces pack a powerful visual punch with their clean lines and minimalist approach to detail. Dura Supreme cabinetry coordinates perfectly within this design genre with sleek contemporary door styles and equally sleek interiors.
This kitchen features Moda cabinet doors with vertical grain, which gives this kitchen its sleek minimalistic design. Lofted design often starts with a neutral color then uses a mix of raw materials, in this kitchen we’ve mixed in brushed metal throughout using Aluminum Framed doors, stainless steel hardware, stainless steel appliances, and glazed tiles for the backsplash.
Request a FREE Brochure:
http://www.durasupreme.com/request-brochure
Find a dealer near you today:
http://www.durasupreme.com/dealer-locator

Fabulous workable kitchen with high ceilings, custom hewn beams, beautiful dining area with lots of light and tons of storage space.
Imagen de cocina clásica con armarios con paneles con relieve, puertas de armario beige, fregadero bajoencimera, salpicadero multicolor, salpicadero de azulejos en listel, electrodomésticos de acero inoxidable, suelo de madera oscura y una isla
Imagen de cocina clásica con armarios con paneles con relieve, puertas de armario beige, fregadero bajoencimera, salpicadero multicolor, salpicadero de azulejos en listel, electrodomésticos de acero inoxidable, suelo de madera oscura y una isla

Transitional White Kitchen
Foto de cocina clásica de tamaño medio con electrodomésticos de acero inoxidable, armarios con paneles empotrados, puertas de armario blancas, encimera de esteatita, fregadero sobremueble, salpicadero multicolor, salpicadero de azulejos de vidrio, suelo de baldosas de porcelana, suelo beige, una isla y encimeras verdes
Foto de cocina clásica de tamaño medio con electrodomésticos de acero inoxidable, armarios con paneles empotrados, puertas de armario blancas, encimera de esteatita, fregadero sobremueble, salpicadero multicolor, salpicadero de azulejos de vidrio, suelo de baldosas de porcelana, suelo beige, una isla y encimeras verdes

Imagen de cocina ecléctica con armarios con paneles lisos, puertas de armario grises, salpicadero multicolor, electrodomésticos negros, suelo de madera en tonos medios, península, suelo marrón y encimeras negras

Imagen de cocina clásica renovada abierta con fregadero bajoencimera, armarios estilo shaker, puertas de armario grises, encimera de cuarzo compacto, salpicadero multicolor, salpicadero de mármol, suelo de madera en tonos medios, una isla, suelo marrón y encimeras blancas

J&K White Shaker Cabinets
Island Seating with Posts & Overhang
Taj Mahal Quartzite Countertop
Farmhouse Sink
White Subway Backsplash Tile
Accent Tile Behind the Range
Coffee Bar Area w/Accent Tile with Open Shelving
Bar Area with Glass Cabinets
Dark Hardwood Floors
Dark Cabinet Hardware

This stunning renovation of the kitchen, bathroom, and laundry room remodel that exudes warmth, style, and individuality. The kitchen boasts a rich tapestry of warm colors, infusing the space with a cozy and inviting ambiance. Meanwhile, the bathroom showcases exquisite terrazzo tiles, offering a mosaic of texture and elegance, creating a spa-like retreat. As you step into the laundry room, be greeted by captivating olive green cabinets, harmonizing functionality with a chic, earthy allure. Each space in this remodel reflects a unique story, blending warm hues, terrazzo intricacies, and the charm of olive green, redefining the essence of contemporary living in a personalized and inviting setting.

Bespoke made angular kitchen island tapers due to width of kitchen area
Foto de cocina actual de tamaño medio con fregadero integrado, armarios con paneles lisos, puertas de armario negras, encimera de acrílico, salpicadero multicolor, salpicadero de azulejos de cerámica, electrodomésticos negros, suelo de baldosas de porcelana, una isla, suelo gris, encimeras blancas y casetón
Foto de cocina actual de tamaño medio con fregadero integrado, armarios con paneles lisos, puertas de armario negras, encimera de acrílico, salpicadero multicolor, salpicadero de azulejos de cerámica, electrodomésticos negros, suelo de baldosas de porcelana, una isla, suelo gris, encimeras blancas y casetón

Ejemplo de cocina abovedada contemporánea extra grande abierta con armarios con paneles lisos, una isla, fregadero de doble seno, puertas de armario de madera en tonos medios, encimera de mármol, salpicadero multicolor, salpicadero de vidrio templado, electrodomésticos de acero inoxidable, suelo de madera en tonos medios, suelo marrón y encimeras multicolor

Modelo de cocinas en U tradicional renovado abierto con fregadero sobremueble, armarios estilo shaker, puertas de armario de madera oscura, encimera de cuarzo compacto, salpicadero multicolor, salpicadero de mármol, electrodomésticos con paneles, suelo de madera en tonos medios, una isla, suelo marrón, encimeras blancas y vigas vistas

In this remodel we painted the existing perimeter cabinets a soft sea salt color and built a new island that included a cozy banquette that faces the gorgeous view of the Flatirons.

Beautiful Modern Kitchen. With Led Lighting and Quartzite Countertops. Blum Hardware and black handles
Diseño de cocina minimalista grande con fregadero encastrado, armarios con paneles lisos, puertas de armario de madera oscura, encimera de cuarcita, salpicadero multicolor, salpicadero de mármol, electrodomésticos negros, suelo de baldosas de porcelana, una isla, suelo gris y encimeras multicolor
Diseño de cocina minimalista grande con fregadero encastrado, armarios con paneles lisos, puertas de armario de madera oscura, encimera de cuarcita, salpicadero multicolor, salpicadero de mármol, electrodomésticos negros, suelo de baldosas de porcelana, una isla, suelo gris y encimeras multicolor

A young couple makes this historic Montclair home there new dream home with plans to completely transform the kitchen foot print. They invited Signature Designs into help that new kitchen vision come to life. We of course removed the wall that was confining the kitchen space but we also decided to take out the kitchen door and relocate the kitchen window. By closing off the old kitchen window we were able to utilize that space for the cooktop and built in oven. This client wanted something playful for the tile so we decided upon this custom marble backsplash cut into half circles and multiple pastels. The backsplash ties the upper and lower cabinetry together perfectly. Even though there is a lot going on in this space the outcome is just spectacular.
Design & Cabs - Signature Designs Kitchen Bath
Cabs - Colorado Kitchen Designs
Contractor - JB Home Improvement.
Photographer - Raemi Rhue

Modelo de cocina clásica renovada grande abierta con fregadero sobremueble, armarios con paneles empotrados, puertas de armario azules, encimera de cuarzo compacto, salpicadero multicolor, puertas de cuarzo sintético, electrodomésticos de acero inoxidable, suelo de madera clara, una isla, suelo beige y encimeras multicolor

Foto de cocinas en L nórdica de tamaño medio abierta sin isla con fregadero encastrado, armarios con paneles lisos, puertas de armario de madera clara, salpicadero multicolor, electrodomésticos con paneles, suelo laminado, suelo beige, encimeras beige y barras de cocina

Imagen de cocina clásica renovada con fregadero sobremueble, armarios con paneles empotrados, puertas de armario de madera oscura, encimera de mármol, salpicadero multicolor, electrodomésticos de acero inoxidable, una isla, suelo beige y encimeras multicolor

Subtle shaker detailing, a stunning wood floor and stylish accessories introduce a lovely touch of warmth and character to this elegant interior. However, nothing can quite compare with the extraordinary, marbled work surfaces and splashback sitting at the heart of this design. The exquisite material incorporates a dazzling range of cool and warm tones, perfectly complementing the overall scheme. The ultimate transformational feature — the marble finish brings remarkable depth, movement and opulence to the space.

One wowee kitchen!
Designed for a family with Sri-Lankan and Singaporean heritage, the brief for this project was to create a Scandi-Asian styled kitchen.
The design features ‘Skog’ wall panelling, straw bar stools, open shelving, a sofia swing, a bar and an olive tree.

We removed a wall that was in between the living room and the kitchen and created a beautiful flow into this beautiful new kitchen with this dramatically beautiful and functional kitchen island...
103.385 ideas para cocinas con todos los estilos de armarios y salpicadero multicolor
3