Cocinas
Filtrar por
Presupuesto
Ordenar por:Popular hoy
41 - 60 de 22.939 fotos
Artículo 1 de 3
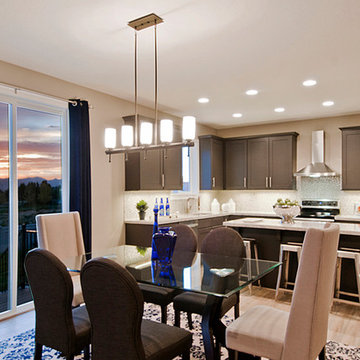
CandlelightHomes.com
Imagen de cocina contemporánea de tamaño medio con fregadero bajoencimera, armarios con paneles empotrados, puertas de armario grises, encimera de granito, salpicadero metalizado, salpicadero de azulejos de vidrio, electrodomésticos de acero inoxidable, suelo de madera clara y una isla
Imagen de cocina contemporánea de tamaño medio con fregadero bajoencimera, armarios con paneles empotrados, puertas de armario grises, encimera de granito, salpicadero metalizado, salpicadero de azulejos de vidrio, electrodomésticos de acero inoxidable, suelo de madera clara y una isla

Donna Griffith Photography
Imagen de cocina actual grande abierta con encimera de granito, fregadero bajoencimera, armarios con paneles lisos, salpicadero metalizado, salpicadero de metal, electrodomésticos de acero inoxidable, suelo de piedra caliza y una isla
Imagen de cocina actual grande abierta con encimera de granito, fregadero bajoencimera, armarios con paneles lisos, salpicadero metalizado, salpicadero de metal, electrodomésticos de acero inoxidable, suelo de piedra caliza y una isla
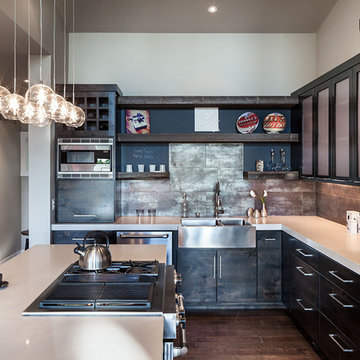
Modern rustic industrial custom residence
2012 KuDa Photography
Imagen de cocina contemporánea grande con electrodomésticos de acero inoxidable, fregadero sobremueble, armarios con paneles lisos, puertas de armario de madera en tonos medios, encimera de cuarzo compacto, una isla, salpicadero metalizado y suelo de madera oscura
Imagen de cocina contemporánea grande con electrodomésticos de acero inoxidable, fregadero sobremueble, armarios con paneles lisos, puertas de armario de madera en tonos medios, encimera de cuarzo compacto, una isla, salpicadero metalizado y suelo de madera oscura

Steve Keating Photography
Diseño de cocinas en L actual de tamaño medio abierta con electrodomésticos negros, armarios tipo vitrina, puertas de armario de madera clara, salpicadero metalizado, salpicadero de metal, encimera de acrílico, suelo de cemento y una isla
Diseño de cocinas en L actual de tamaño medio abierta con electrodomésticos negros, armarios tipo vitrina, puertas de armario de madera clara, salpicadero metalizado, salpicadero de metal, encimera de acrílico, suelo de cemento y una isla
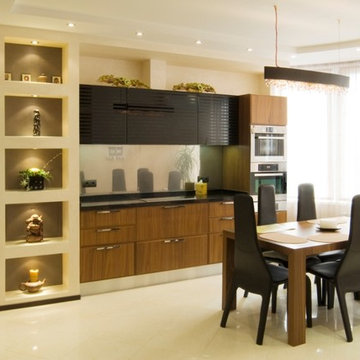
Kitchen interior Chocolate House. Wooden furniture and decor for the kitchen .
Modelo de cocina comedor minimalista con armarios con paneles lisos, puertas de armario de madera oscura y salpicadero metalizado
Modelo de cocina comedor minimalista con armarios con paneles lisos, puertas de armario de madera oscura y salpicadero metalizado
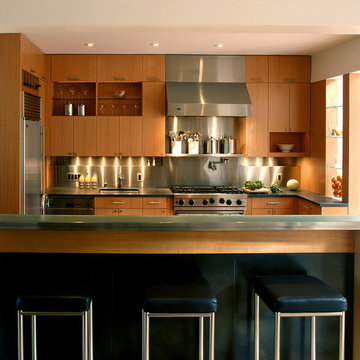
Foto de cocinas en L contemporánea con electrodomésticos de acero inoxidable, armarios con paneles lisos, puertas de armario de madera oscura, salpicadero metalizado y barras de cocina
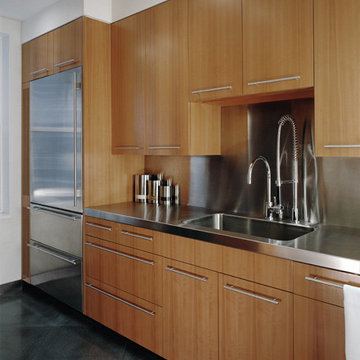
Photographer: Catherine Tighe
Imagen de cocina contemporánea con fregadero integrado, armarios con paneles lisos, puertas de armario de madera oscura, encimera de acero inoxidable, electrodomésticos de acero inoxidable, salpicadero metalizado y salpicadero de metal
Imagen de cocina contemporánea con fregadero integrado, armarios con paneles lisos, puertas de armario de madera oscura, encimera de acero inoxidable, electrodomésticos de acero inoxidable, salpicadero metalizado y salpicadero de metal
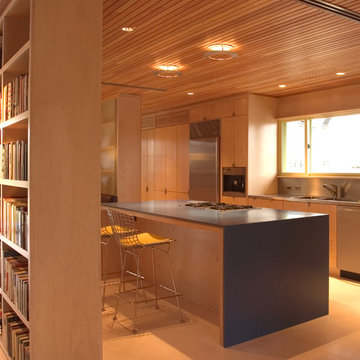
Wood and stainless steel give the kitchen a modern glow.
Diseño de cocinas en L moderna con electrodomésticos de acero inoxidable, armarios con paneles lisos, puertas de armario de madera oscura, salpicadero metalizado y una isla
Diseño de cocinas en L moderna con electrodomésticos de acero inoxidable, armarios con paneles lisos, puertas de armario de madera oscura, salpicadero metalizado y una isla

Ejemplo de cocina contemporánea con encimera de madera, electrodomésticos de acero inoxidable, fregadero de doble seno, armarios con paneles lisos, puertas de armario de madera clara, salpicadero de metal y salpicadero metalizado

Mike Kaskel photography
Ejemplo de cocinas en L tradicional con armarios tipo vitrina, puertas de armario amarillas, salpicadero metalizado, salpicadero de azulejos tipo metro, suelo de madera clara, una isla y encimeras grises
Ejemplo de cocinas en L tradicional con armarios tipo vitrina, puertas de armario amarillas, salpicadero metalizado, salpicadero de azulejos tipo metro, suelo de madera clara, una isla y encimeras grises

StarMark Cabinetry's Fairhaven inset door style in Maple finished in White for the upper cabinets. The lower cabinets were created with the Fairhaven inset door style in Maple finished in a custom cabinet color called Cream Yellow, to match a paint swatch from Behr.

This shaker style kitchen is painted in Farrow & Ball Down Pipe. This integrated double pull out bin is out of the way when not in use but convenient to pull out when needed. The Concreto Biscotte worktop add a nice contrast with the style and colour of the cabinetry.
Carl Newland

Copper Metallic tile splash back feature on Blue Kitchen Design.
photography: Greg Scott
Imagen de cocina comedor actual grande con fregadero integrado, armarios con paneles lisos, puertas de armario azules, encimera de acrílico, salpicadero metalizado, salpicadero de metal, electrodomésticos negros, suelo de madera clara, una isla y suelo marrón
Imagen de cocina comedor actual grande con fregadero integrado, armarios con paneles lisos, puertas de armario azules, encimera de acrílico, salpicadero metalizado, salpicadero de metal, electrodomésticos negros, suelo de madera clara, una isla y suelo marrón
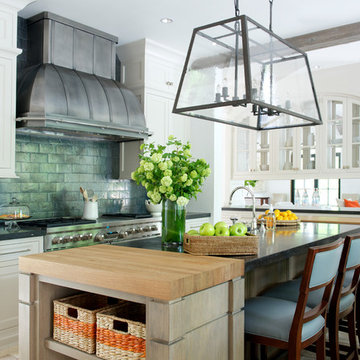
Jane Beiles
Ejemplo de cocina tradicional renovada con armarios estilo shaker, puertas de armario blancas, electrodomésticos de acero inoxidable, una isla, encimera de granito, salpicadero metalizado, salpicadero de azulejos tipo metro y suelo de travertino
Ejemplo de cocina tradicional renovada con armarios estilo shaker, puertas de armario blancas, electrodomésticos de acero inoxidable, una isla, encimera de granito, salpicadero metalizado, salpicadero de azulejos tipo metro y suelo de travertino
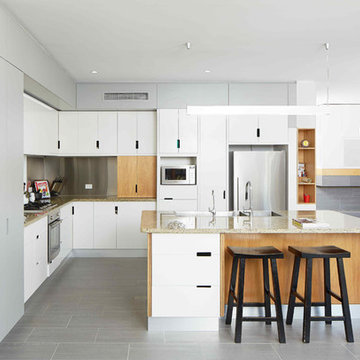
Modelo de cocinas en L nórdica abierta con armarios con paneles lisos, puertas de armario blancas, electrodomésticos de acero inoxidable, una isla, fregadero de doble seno, encimera de granito, salpicadero metalizado, salpicadero de metal, suelo de baldosas de cerámica y suelo gris
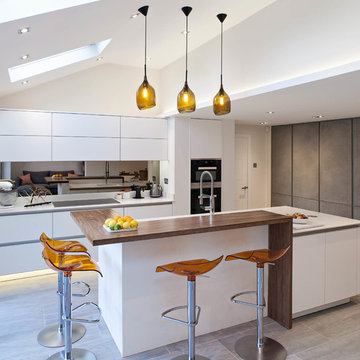
Peter Landers Photography
Modelo de cocina actual grande con armarios con paneles lisos, puertas de armario blancas, salpicadero metalizado, salpicadero con efecto espejo, una isla y barras de cocina
Modelo de cocina actual grande con armarios con paneles lisos, puertas de armario blancas, salpicadero metalizado, salpicadero con efecto espejo, una isla y barras de cocina
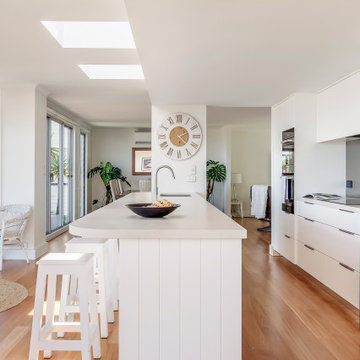
Imagen de cocina marinera de tamaño medio abierta con fregadero bajoencimera, armarios con paneles lisos, puertas de armario blancas, encimera de cuarzo compacto, salpicadero metalizado, salpicadero con efecto espejo, electrodomésticos de acero inoxidable, suelo de madera en tonos medios, una isla y encimeras beige

For our full portfolio, see https://blackandmilk.co.uk/interior-design-portfolio/

The client requested a kitchen that would not only provide a great space to cook and enjoy family meals but one that would fit in with her unique design sense. An avid collector of contemporary art, she wanted something unexpected in her 100-year-old home in both color and finishes but still providing a great layout with improved lighting, storage, and superior cooking abilities. The existing kitchen was in a closed off space trapped between the family room and the living. If you were in the kitchen, you were isolated from the rest of the house. Making the kitchen an integrated part of the home was a paramount request.
Step one, remove the wall separating the kitchen from the other rooms in the home which allowed the new kitchen to become an integrated space instead of an isolation room for the cook. Next, we relocated the pantry access which was in the family room to the kitchen integrating a poorly used recess which had become a catch all area which did not provide any usable space for storage or working area. To add valuable function in the kitchen we began by capturing unused "cubbies", adding a walk-in pantry from the kitchen, increasing the storage lost to un-needed drop ceilings and bring light and design to the space with a new large awning window, improved lighting, and combining interesting finishes and colors to reflect the artistic attitude of the client.
A bathroom located above the kitchen had been leaking into the plaster ceiling for several years. That along with knob and tube wiring, rotted beams and a brick wall from the back of the fireplace in the adjacent living room all needed to be brought to code. The walls, ceiling and floors in this 100+ year old home were completely out of level and the room’s foot print could not be increased.
The choice of a Sub-Zero wolf product is a standard in my kitchen designs. The quality of the product, its manufacturing and commitment to food preservation is the reason I specify Sub Zero Wolf. For the cook top, the integrated line of the contemporary cooktop and the signature red knobs against the navy blue of the cabinets added to the design vibe of the kitchen. The cooking performance and the large continuous grate on the cooktop makes it an obvious choice for a cook looking for a great cook top with professional results in a more streamlined profile. We selected a Sharp microwave drawer for the island, an XO wine refrigerator, Bosch dishwasher and Kitchen Aid double convection wall ovens to round out the appliance package.
A recess created by the fireplace was outfitted with a cabinet which now holds small appliances within easy reach of my very petite client. Natural maple accents were used inside all the wall cabinets and repeated on the front of the hood and for the sliding door appliance cabinet and the floating shelves. This allows a brighter interior for the painted cabinets instead of the traditional same interior as exterior finish choice. The was an amazing transformation from the old to the new.
The final touches are the honey bronze hardware from Top Knobs, Mitzi pendants from Hudson Valley Lighting group,
a fabulous faucet from Brizo. To eliminate the old freestanding bottled water cooler, we specified a matching water filter faucet.

Cuisine noire avec piano de cuisson.
Foto de cocinas en L actual de tamaño medio abierta sin isla con fregadero bajoencimera, puertas de armario negras, encimera de granito, salpicadero metalizado, electrodomésticos de acero inoxidable, suelo de baldosas de cerámica, suelo blanco, encimeras negras y armarios con paneles lisos
Foto de cocinas en L actual de tamaño medio abierta sin isla con fregadero bajoencimera, puertas de armario negras, encimera de granito, salpicadero metalizado, electrodomésticos de acero inoxidable, suelo de baldosas de cerámica, suelo blanco, encimeras negras y armarios con paneles lisos
3