43.220 ideas para cocinas con todos los estilos de armarios y encimera de madera
Filtrar por
Presupuesto
Ordenar por:Popular hoy
121 - 140 de 43.220 fotos
Artículo 1 de 3
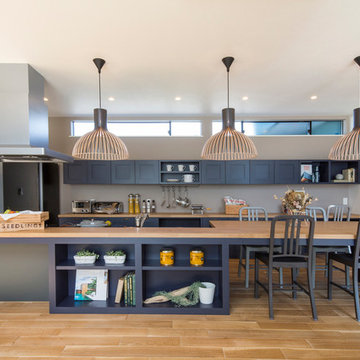
Imagen de cocina clásica renovada con armarios estilo shaker, puertas de armario azules, encimera de madera, suelo de madera en tonos medios, una isla y suelo marrón

View of an L-shaped kitchen with a central island in a side return extension in a Victoria house which has a sloping glazed roof. The shaker style cabinets with beaded frames are painted in Little Greene Obsidian Green. The handles a brass d-bar style. The worktop on the perimeter units is Iroko wood and the island worktop is honed, pencil veined Carrara marble. A single bowel sink sits in the island with a polished brass tap with a rinse spout. Vintage Holophane pendant lights sit above the island. The black painted sash windows are surrounded by non-bevelled white metro tiles with a dark grey grout. A Wolf gas hob sits above double Neff ovens with a black, Falcon extractor hood over the hob. The flooring is hexagon shaped, cement encaustic tiles. Black Anglepoise wall lights give directional lighting.
Charlie O'Beirne - Lukonic Photography

With significant internal wall remodelling, we removed an existing bedroom and utilised a lounge room to pave the way for a large open plan kitchen and dining area. We also removed an unwanted file storage room that backed onto the study and existing kitchen which allowed to the installation of a fully insulated temperature controlled cellar.
A galley style kitchen was selected for the space and at the heart of the design is a large island bench that focuses on engagement and congregation and provides seating for 6. Acting as the activity hub of the kitchen, the island consists of split level benchtop which provides additional serving space for this family of avid entertainers.
A standout feature is the large utility working wall that can be fully concealed when not in use and when open reveals not only a functional space but beautiful oak joinery and LED lit display shelving.
The modern design of the kitchen is seen through the clean lines which are given an edge through the layering of materials resulting in a striking and rich palette. The all-black kitchen works well with the natural finishes and rawness of the timber finishes. The refined lines of the slimline Dekton benchtops complimented by the dark 2-pac and large format tiles make for a timeless scheme with an industrial edge. A fireplace was installed in the seating nook off the kitchen which was clad in rustic recycled timber, creating a textural element as well as bringing warmth and a sense of softness to the large space.

Foto de cocinas en L campestre sin isla con fregadero sobremueble, armarios con paneles lisos, puertas de armario negras, encimera de madera, salpicadero blanco, salpicadero de azulejos tipo metro, electrodomésticos de acero inoxidable, suelo de cemento y suelo gris

Shaker kitchen cabinets were painted in a deep green to highlight the brass hardware. Carrara marble worktops and reclaimed oak on the island complete the scheme for a bespoke individual finish.
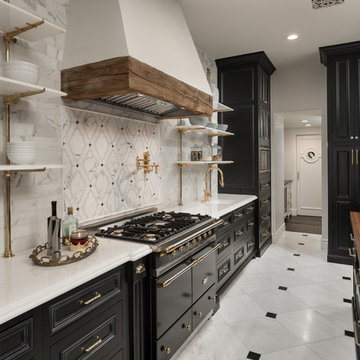
This French Country kitchen features a large island with bar stool seating. Black cabinets with gold hardware surround the kitchen. Open shelving is on both sides of the black gas-burning stove.

Its got that vintage flare with all the modern amenities.
Foto de cocinas en L urbana con fregadero sobremueble, armarios con paneles lisos, puertas de armario verdes, encimera de madera, salpicadero blanco, electrodomésticos negros, suelo de cemento y suelo gris
Foto de cocinas en L urbana con fregadero sobremueble, armarios con paneles lisos, puertas de armario verdes, encimera de madera, salpicadero blanco, electrodomésticos negros, suelo de cemento y suelo gris

Imagen de cocinas en U de estilo de casa de campo pequeño abierto sin isla con armarios con paneles empotrados, puertas de armario marrones, encimera de madera, salpicadero verde, salpicadero de azulejos de cerámica, suelo de bambú y suelo negro

Foto de cocina comedor escandinava pequeña con fregadero de doble seno, armarios con paneles lisos, puertas de armario blancas, encimera de madera, salpicadero blanco, salpicadero de azulejos tipo metro, electrodomésticos de acero inoxidable, suelo de travertino, una isla y suelo beige

Modelo de cocina de estilo de casa de campo grande con fregadero encastrado, armarios con paneles empotrados, puertas de armario azules, encimera de madera, salpicadero blanco, salpicadero de ladrillos, electrodomésticos de acero inoxidable, suelo de madera en tonos medios, península, suelo marrón y encimeras marrones
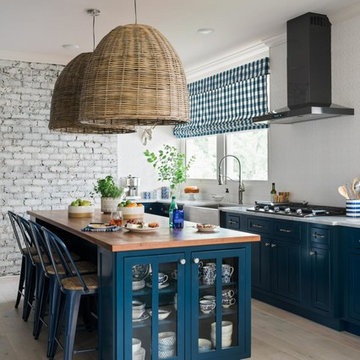
Photo Credit: Robert Peterson- Rustic White Photography
Open Concept Kitchen With Navy Cabinets Made to Wow
To add distinctive style and personality, the kitchen at HGTV Urban Oasis 2017 focuses on eye-catching textures with a mix of historic windows, whitewashed brick and navy blue cabinets.
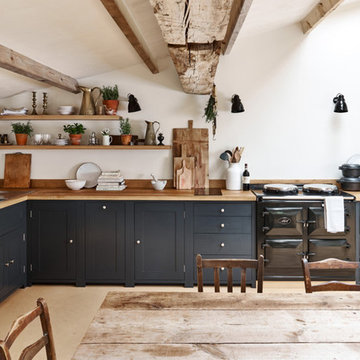
Ejemplo de cocina de estilo de casa de campo de tamaño medio sin isla con armarios con paneles empotrados, puertas de armario azules, encimera de madera y suelo beige
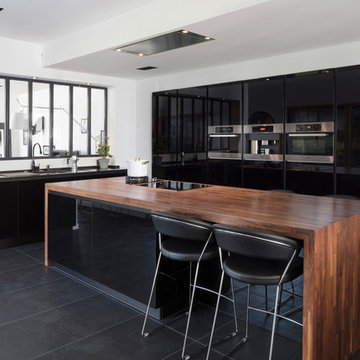
sabine cerrade
Modelo de cocina contemporánea con fregadero bajoencimera, armarios con paneles lisos, puertas de armario negras, encimera de madera, salpicadero de vidrio, electrodomésticos de acero inoxidable, una isla y suelo negro
Modelo de cocina contemporánea con fregadero bajoencimera, armarios con paneles lisos, puertas de armario negras, encimera de madera, salpicadero de vidrio, electrodomésticos de acero inoxidable, una isla y suelo negro
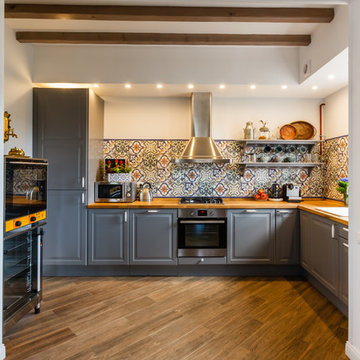
Foto de cocina de estilo de casa de campo sin isla con fregadero encastrado, armarios con paneles con relieve, puertas de armario grises, encimera de madera, salpicadero multicolor, electrodomésticos de acero inoxidable y suelo marrón
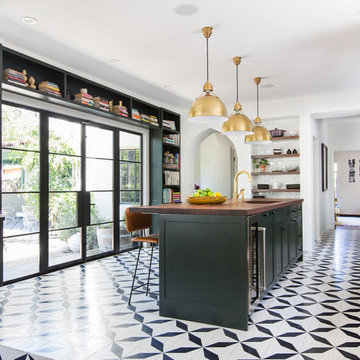
"xtra credit", our exclusive, bold black and white encaustic cement pattern, is show-stopping in this traditional kitchen! is stretches across the floor and proves the point that surfaces really can transform the world around us! shop here: https://www.cletile.com/products/moroccan-encaustic-cement-tile-xtra-credit
designed by nickey kehoe design studio, photographed by tessa neustadt
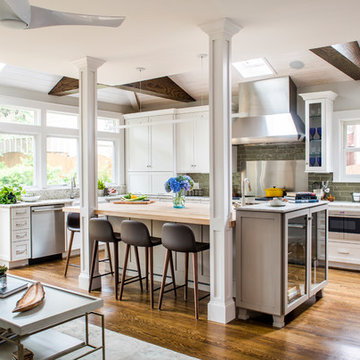
Photos by Jeff Herr Photography
Ejemplo de cocinas en L tradicional renovada abierta con encimera de madera, suelo de madera en tonos medios, una isla, armarios estilo shaker, puertas de armario blancas, salpicadero gris, salpicadero de azulejos tipo metro y electrodomésticos de acero inoxidable
Ejemplo de cocinas en L tradicional renovada abierta con encimera de madera, suelo de madera en tonos medios, una isla, armarios estilo shaker, puertas de armario blancas, salpicadero gris, salpicadero de azulejos tipo metro y electrodomésticos de acero inoxidable
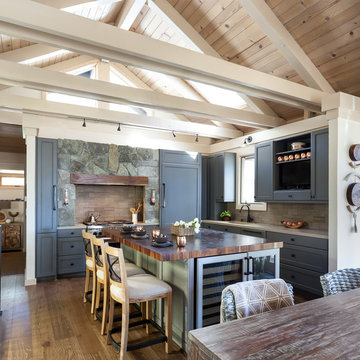
Modelo de cocina rural de tamaño medio con fregadero bajoencimera, armarios con rebordes decorativos, puertas de armario grises, encimera de madera, salpicadero beige, salpicadero de azulejos tipo metro, electrodomésticos con paneles, suelo de madera en tonos medios, una isla, suelo marrón y encimeras marrones

Polly Tootal
Modelo de cocinas en U retro pequeño cerrado sin isla con fregadero sobremueble, armarios con paneles lisos, puertas de armario azules, encimera de madera, salpicadero gris, salpicadero de azulejos de cerámica, suelo de madera en tonos medios y suelo marrón
Modelo de cocinas en U retro pequeño cerrado sin isla con fregadero sobremueble, armarios con paneles lisos, puertas de armario azules, encimera de madera, salpicadero gris, salpicadero de azulejos de cerámica, suelo de madera en tonos medios y suelo marrón

A large two-tiered island is the main work area in this two-cook kitchen. Featuring a waterfall Grothouse custom wood top and a matching quartz waterfall top with a large undermount sink.
The second work area is comprised of the large cooktop and smaller prep sink and double ovens. The raised walnut snack bar top was designed to block the view of the work area from visitors entering the room from the main hallway.
43.220 ideas para cocinas con todos los estilos de armarios y encimera de madera
7
