42.369 ideas para cocinas con todos los estilos de armarios y dos o más islas
Filtrar por
Presupuesto
Ordenar por:Popular hoy
41 - 60 de 42.369 fotos
Artículo 1 de 3
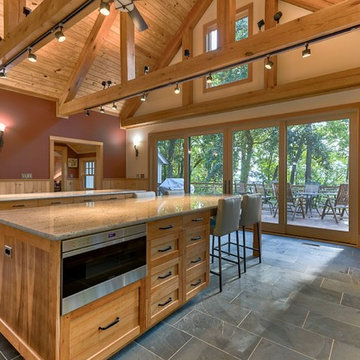
Diseño de cocinas en L rural extra grande abierta con fregadero bajoencimera, puertas de armario de madera oscura, encimera de granito, electrodomésticos de acero inoxidable, suelo de pizarra, dos o más islas, suelo gris, encimeras blancas, armarios con paneles empotrados, salpicadero blanco y salpicadero de losas de piedra

By raising the ceiling in this newly remodeled kitchen, the space simply opened up. The large island is able to accommodate conversational seating to be near the cook, but does not interrupt the traffic path to the cooktop, sink, and refrigerator. White painted periphery cabinets with a rich countertop creates a larger outline, while the dark stained island cabinets and lighter countertop grounds the center of the space. Beautiful veined tile adds depth and interest to the solid surfaces. On the opposite side of the island, the open space allowed for a dog feeding station to be imbedded.

In our world of kitchen design, it’s lovely to see all the varieties of styles come to life. From traditional to modern, and everything in between, we love to design a broad spectrum. Here, we present a two-tone modern kitchen that has used materials in a fresh and eye-catching way. With a mix of finishes, it blends perfectly together to create a space that flows and is the pulsating heart of the home.
With the main cooking island and gorgeous prep wall, the cook has plenty of space to work. The second island is perfect for seating – the three materials interacting seamlessly, we have the main white material covering the cabinets, a short grey table for the kids, and a taller walnut top for adults to sit and stand while sipping some wine! I mean, who wouldn’t want to spend time in this kitchen?!
Cabinetry
With a tuxedo trend look, we used Cabico Elmwood New Haven door style, walnut vertical grain in a natural matte finish. The white cabinets over the sink are the Ventura MDF door in a White Diamond Gloss finish.
Countertops
The white counters on the perimeter and on both islands are from Caesarstone in a Frosty Carrina finish, and the added bar on the second countertop is a custom walnut top (made by the homeowner!) with a shorter seated table made from Caesarstone’s Raw Concrete.
Backsplash
The stone is from Marble Systems from the Mod Glam Collection, Blocks – Glacier honed, in Snow White polished finish, and added Brass.
Fixtures
A Blanco Precis Silgranit Cascade Super Single Bowl Kitchen Sink in White works perfect with the counters. A Waterstone transitional pulldown faucet in New Bronze is complemented by matching water dispenser, soap dispenser, and air switch. The cabinet hardware is from Emtek – their Trinity pulls in brass.
Appliances
The cooktop, oven, steam oven and dishwasher are all from Miele. The dishwashers are paneled with cabinetry material (left/right of the sink) and integrate seamlessly Refrigerator and Freezer columns are from SubZero and we kept the stainless look to break up the walnut some. The microwave is a counter sitting Panasonic with a custom wood trim (made by Cabico) and the vent hood is from Zephyr.
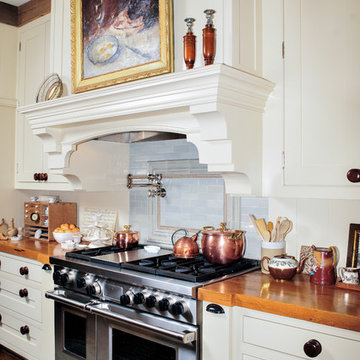
Diseño de cocinas en U tradicional de tamaño medio abierto con armarios con rebordes decorativos, puertas de armario beige, encimera de madera, electrodomésticos de acero inoxidable, suelo de madera oscura, dos o más islas, suelo marrón, encimeras marrones, salpicadero azul y salpicadero de azulejos de cerámica
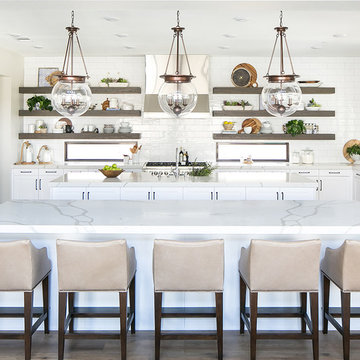
Ryan Garvin Photography
Imagen de cocina marinera con puertas de armario blancas, salpicadero blanco, salpicadero de azulejos tipo metro, suelo de madera en tonos medios, dos o más islas, fregadero sobremueble, armarios estilo shaker, electrodomésticos de acero inoxidable y encimeras blancas
Imagen de cocina marinera con puertas de armario blancas, salpicadero blanco, salpicadero de azulejos tipo metro, suelo de madera en tonos medios, dos o más islas, fregadero sobremueble, armarios estilo shaker, electrodomésticos de acero inoxidable y encimeras blancas

An expansive prep kitchen does the heavy lifting and storage for the main kitchen. It features ample storage with cabinetry and counter space on three walls plus a prep sink. A cabinet front refrigerator is neatly hidden. Photo by Spacecrafting

Photos by J.L. Jordan Photography
Modelo de cocina clásica pequeña con fregadero bajoencimera, armarios estilo shaker, puertas de armario azules, encimera de cuarzo compacto, salpicadero verde, salpicadero de azulejos tipo metro, electrodomésticos de acero inoxidable, suelo de madera clara, dos o más islas, suelo marrón y encimeras blancas
Modelo de cocina clásica pequeña con fregadero bajoencimera, armarios estilo shaker, puertas de armario azules, encimera de cuarzo compacto, salpicadero verde, salpicadero de azulejos tipo metro, electrodomésticos de acero inoxidable, suelo de madera clara, dos o más islas, suelo marrón y encimeras blancas

Jeff Herr
Modelo de cocina de estilo de casa de campo con fregadero bajoencimera, armarios con paneles empotrados, puertas de armario turquesas, salpicadero blanco, salpicadero de azulejos tipo metro, electrodomésticos de acero inoxidable, suelo de madera en tonos medios, dos o más islas, suelo marrón y encimeras blancas
Modelo de cocina de estilo de casa de campo con fregadero bajoencimera, armarios con paneles empotrados, puertas de armario turquesas, salpicadero blanco, salpicadero de azulejos tipo metro, electrodomésticos de acero inoxidable, suelo de madera en tonos medios, dos o más islas, suelo marrón y encimeras blancas
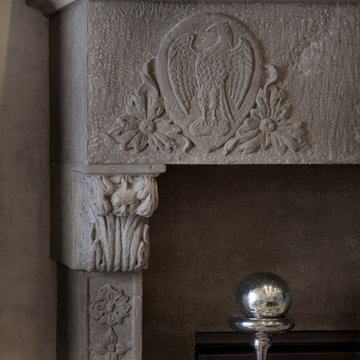
Detail shot of cast stone fireplace hearth.
Peter Leach Photography
Modelo de cocina comedor tradicional renovada grande con fregadero bajoencimera, armarios con rebordes decorativos, puertas de armario beige, salpicadero blanco, salpicadero de mármol, suelo de piedra caliza, dos o más islas, suelo beige y encimeras grises
Modelo de cocina comedor tradicional renovada grande con fregadero bajoencimera, armarios con rebordes decorativos, puertas de armario beige, salpicadero blanco, salpicadero de mármol, suelo de piedra caliza, dos o más islas, suelo beige y encimeras grises

Diseño de cocina rústica grande abierta con fregadero bajoencimera, armarios estilo shaker, puertas de armario de madera en tonos medios, salpicadero verde, electrodomésticos de acero inoxidable, suelo de madera oscura, dos o más islas, suelo marrón, encimera de granito y barras de cocina
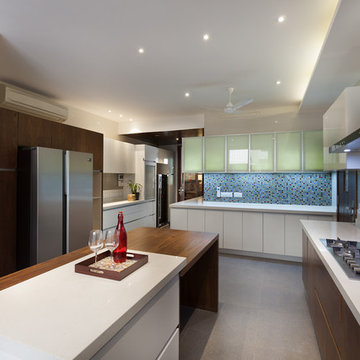
Imagen de cocina contemporánea grande cerrada con armarios con paneles lisos, encimera de cuarzo compacto, salpicadero multicolor, suelo de cemento, dos o más islas, suelo gris y encimeras blancas

Incorporating architectural design elements such as this herringbone ceiling, custom hood and range, wood floor, and custom backsplash create the perfect kitchen.
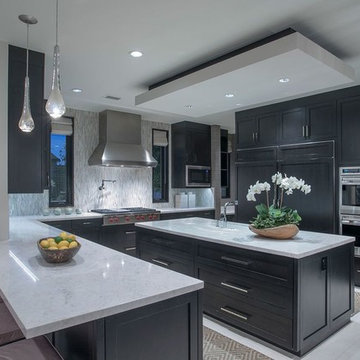
Joana Morrison
Imagen de cocinas en U bohemio de tamaño medio abierto con fregadero bajoencimera, armarios con paneles empotrados, puertas de armario de madera en tonos medios, encimera de mármol, electrodomésticos de acero inoxidable, suelo de baldosas de porcelana, dos o más islas, suelo blanco y encimeras blancas
Imagen de cocinas en U bohemio de tamaño medio abierto con fregadero bajoencimera, armarios con paneles empotrados, puertas de armario de madera en tonos medios, encimera de mármol, electrodomésticos de acero inoxidable, suelo de baldosas de porcelana, dos o más islas, suelo blanco y encimeras blancas
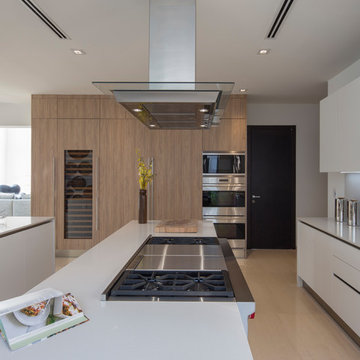
Photos by Libertad Rodriguez / Phl & Services.llc Architecture by sdh studio.
Modelo de cocina contemporánea de tamaño medio con fregadero encastrado, armarios con paneles lisos, puertas de armario blancas, encimera de madera, salpicadero blanco, electrodomésticos de acero inoxidable, suelo de baldosas de porcelana, dos o más islas, suelo beige y encimeras beige
Modelo de cocina contemporánea de tamaño medio con fregadero encastrado, armarios con paneles lisos, puertas de armario blancas, encimera de madera, salpicadero blanco, electrodomésticos de acero inoxidable, suelo de baldosas de porcelana, dos o más islas, suelo beige y encimeras beige

There is abundant storage in this kitchen. It offers a wall of decorative cabinetry and two islands. The wall of cabinets include a door into a large walk-in pantry located behind the cabinetry’s façade, which is a fun surprise for visitors. Antique, mirrored glass-door cabinets flank the kitchen hood and a pop-up television raises from front island’s quartzite countertop when the cook or guests want to engage. In this photo, the vase and bowl are covering the tv's quartzite cover.
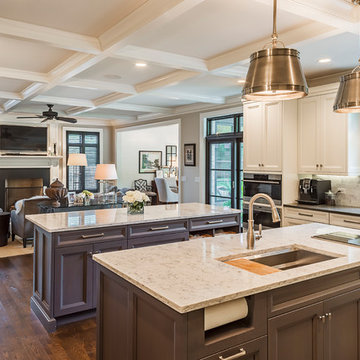
Double island kitchen with 2 sinks, custom cabinetry and hood. Brass light fixtures. Transitional/farmhouse kitchen.
Diseño de cocinas en L tradicional extra grande abierta con fregadero bajoencimera, armarios estilo shaker, puertas de armario beige, encimera de cuarzo compacto, salpicadero blanco, salpicadero de azulejos tipo metro, electrodomésticos de acero inoxidable, suelo de madera oscura, dos o más islas y suelo marrón
Diseño de cocinas en L tradicional extra grande abierta con fregadero bajoencimera, armarios estilo shaker, puertas de armario beige, encimera de cuarzo compacto, salpicadero blanco, salpicadero de azulejos tipo metro, electrodomésticos de acero inoxidable, suelo de madera oscura, dos o más islas y suelo marrón

Photographer - Billy Bolton
Imagen de cocinas en U bohemio con armarios con paneles lisos, puertas de armario amarillas, salpicadero de ladrillos, electrodomésticos de colores, suelo de madera clara, dos o más islas, suelo beige y encimeras beige
Imagen de cocinas en U bohemio con armarios con paneles lisos, puertas de armario amarillas, salpicadero de ladrillos, electrodomésticos de colores, suelo de madera clara, dos o más islas, suelo beige y encimeras beige

This beautifully designed custom kitchen has everything you need. From the blue cabinetry and detailed woodwork to the marble countertops and black and white tile flooring, it provides an open workspace with ample space to entertain family and friends.

This contemporary kitchen in a luxury condominium is state of the art. The stained *cabinets are contrasted by white glass appliances, stainless steel accents and recycled glass countertops.
The floating wall houses the ovens, microwave, warming steamer on the kitchen side. On the opposite side there is a continuation of the fine woodwork throughout the space .
Refrigerators are completely built-in and clad in the same wood as to appear to be a cabinet.
Stainless drawers complete the base cabinet below the cooktop and create the detail at the corners of the center island. Dishwashers flank the sink and are covered in the same cabinetry forming a seamless effect.
The stone top on the outside island had a waterfall detail and additional storage.
Three pendent lights illuminate the leather swivel barstools with bronze iron bases.
•Photo by Argonaut Architectural•
42.369 ideas para cocinas con todos los estilos de armarios y dos o más islas
3
