6.068 ideas para cocinas con todos los estilos de armarios y casetón
Filtrar por
Presupuesto
Ordenar por:Popular hoy
161 - 180 de 6068 fotos
Artículo 1 de 3
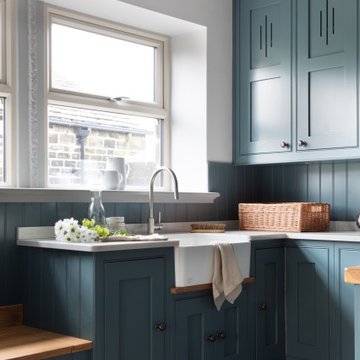
We are proud to present this breath-taking kitchen design that blends traditional and modern elements to create a truly unique and personal space.
Upon entering, the Crittal-style doors reveal the beautiful interior of the kitchen, complete with a bespoke island that boasts a curved bench seat that can comfortably seat four people. The island also features seating for three, a Quooker tap, AGA oven, and a rounded oak table top, making it the perfect space for entertaining guests. The mirror splashback adds a touch of elegance and luxury, while the traditional high ceilings and bi-fold doors allow plenty of natural light to flood the room.
The island is not just a functional space, but a stunning piece of design as well. The curved cupboards and round oak butchers block are beautifully complemented by the quartz worktops and worktop break-front. The traditional pilasters, nickel handles, and cup pulls add to the timeless feel of the space, while the bespoke serving tray in oak, integrated into the island, is a delightful touch.
Designing for large spaces is always a challenge, as you don't want to overwhelm or underwhelm the space. This kitchen is no exception, but the designers have successfully created a space that is both functional and beautiful. Each drawer and cabinet has its own designated use, and the dovetail solid oak draw boxes add an elegant touch to the overall bespoke kitchen.
Each design is tailored to the household, as the designers aim to recreate the period property's individual character whilst mixing traditional and modern kitchen design principles. Whether you're a home cook or a professional chef, this kitchen has everything you need to create your culinary masterpieces.
This kitchen truly is a work of art, and I can't wait for you to see it for yourself! Get ready to be inspired by the beauty, functionality, and timeless style of this bespoke kitchen, designed specifically for your household.
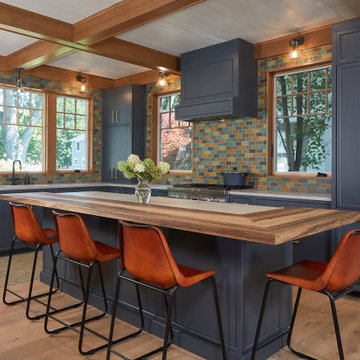
In the vintage-inspired kitchen, the handmade clay tile backsplash pops while also working to tie together the entire space through the colors. The custom paint match, blue-gray inset cabinets from Grabill Cabinets in their Lacunar door style anchor the kitchen. The beautiful windows overlooking the lake invite in lots of light, but limit the number of upper cabinets in the design. A large walk-in pantry makes up the storage space and keeps the countertops clean for this large family. The warm wood island countertop from Grothouse offers ample space to cozy up for a casual lunch.

Large white custom kitchen with double islands, a blue mosaic patterned tiled backsplash, and a coffered ceiling with accent lighting
Photo by AshleyAvilaPhotography
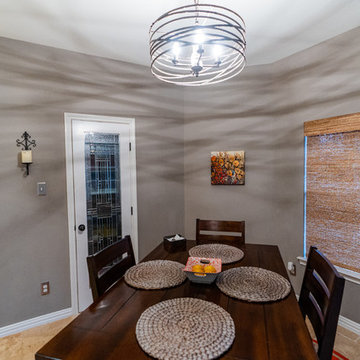
It’s a complete kitchen remodeling with two different colors of classic models. Brown color for lower cabinets and beige color for upper cabinets. The focal point was above the cooktop.
Shaker-style custom-made cabinets with storage solution. One Custom made Island with custom paint. We used ceramic tiles for the backsplash. We used a Quartz countertop with a drop-in sink. The flooring was from porcelain tile. The appliance finish was stainless steel, and we added a custom-made storage solution for the kitchen to enhance functionality. The result was a classical kitchen with good flow and function.
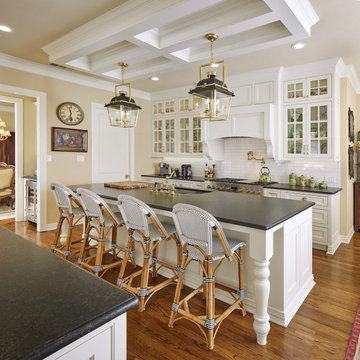
Modelo de cocina clásica con fregadero bajoencimera, armarios con rebordes decorativos, puertas de armario blancas, salpicadero blanco, salpicadero de azulejos tipo metro, electrodomésticos de acero inoxidable, suelo de madera en tonos medios, una isla, suelo marrón, encimeras negras y casetón
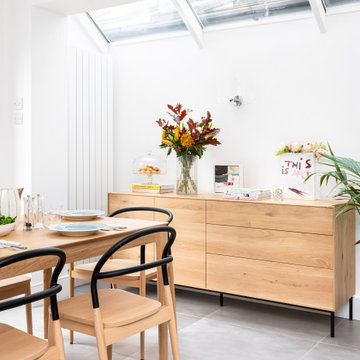
Photo credit Veronica Rodriguez Interior Photography
Ejemplo de cocina actual grande con fregadero integrado, armarios con paneles lisos, puertas de armario negras, encimera de acrílico, salpicadero blanco, salpicadero de mármol, electrodomésticos con paneles, suelo de baldosas de cerámica, una isla, suelo beige, encimeras blancas y casetón
Ejemplo de cocina actual grande con fregadero integrado, armarios con paneles lisos, puertas de armario negras, encimera de acrílico, salpicadero blanco, salpicadero de mármol, electrodomésticos con paneles, suelo de baldosas de cerámica, una isla, suelo beige, encimeras blancas y casetón
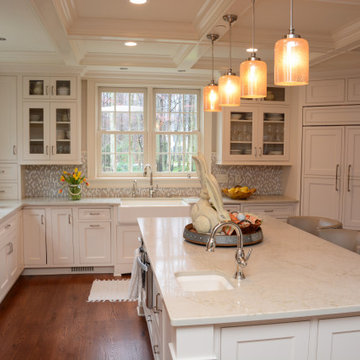
This kitchen features Calacatta Taj quartz countertops.
Diseño de cocinas en U clásico renovado grande cerrado con fregadero sobremueble, armarios con paneles empotrados, puertas de armario blancas, encimera de cuarzo compacto, salpicadero verde, electrodomésticos con paneles, suelo de madera oscura, una isla, suelo marrón, encimeras blancas y casetón
Diseño de cocinas en U clásico renovado grande cerrado con fregadero sobremueble, armarios con paneles empotrados, puertas de armario blancas, encimera de cuarzo compacto, salpicadero verde, electrodomésticos con paneles, suelo de madera oscura, una isla, suelo marrón, encimeras blancas y casetón

A beautiful in-frame kitchen manufactured by our British supplier Stoneham in there 'Penshurst' range. A solid wood Oak painted door with inner cock beading, really sets this kitchen apart and painted in Farrow & Ball colours.
The island is over 4m in length and offers the perfect breakfast bar fro 4 people to enjoy tea and coffee int he mornings.
But the real 'wow' factor comes from the tall bank of units, that contain a hidden drink station and bar area behind mirrored pocket doors. With the rich walnut veneer interiors contrasting beautifully with the external door colour. Either side of them are two secret hidden doors, one leading to the utility room and the other leading to the children's playroom. No detail was left un-turned.
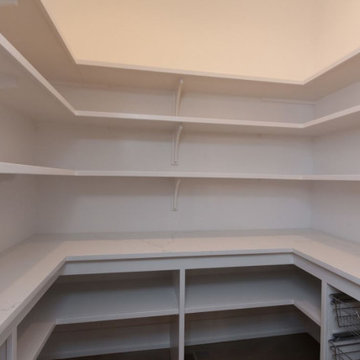
Large walk in pantry to solve all your storage needs!
Modelo de cocinas en U campestre grande con fregadero bajoencimera, armarios estilo shaker, puertas de armario blancas, encimera de cuarzo compacto, salpicadero verde, salpicadero de azulejos tipo metro, electrodomésticos de acero inoxidable, suelo de madera clara, una isla, suelo marrón, encimeras blancas y casetón
Modelo de cocinas en U campestre grande con fregadero bajoencimera, armarios estilo shaker, puertas de armario blancas, encimera de cuarzo compacto, salpicadero verde, salpicadero de azulejos tipo metro, electrodomésticos de acero inoxidable, suelo de madera clara, una isla, suelo marrón, encimeras blancas y casetón
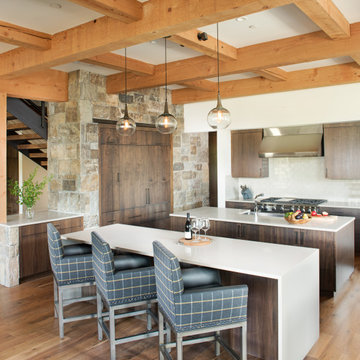
Foto de cocina rústica con armarios con paneles lisos, puertas de armario de madera en tonos medios, salpicadero blanco, salpicadero de azulejos tipo metro, suelo de madera en tonos medios, dos o más islas, encimeras blancas, casetón y vigas vistas
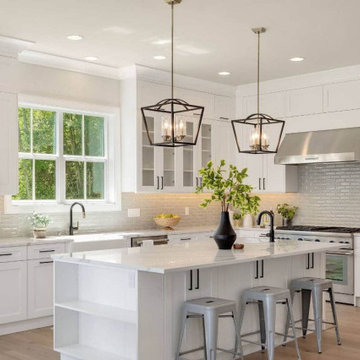
This coastal home design is accented mostly with matte black fixtures that add up sophistication on every corner. We took advantage of this unusual high ceiling through the kitchen cabinet, which is a subtle way to add more storage for holiday small wares.

Красивый интерьер квартиры в аренду, выполненный в морском стиле.
Стены оформлены тонированной вагонкой и имеют красноватый оттенок. Особый шарм придает этой квартире стилизованная мебель и светильники - все напоминает нам уютную каюту.
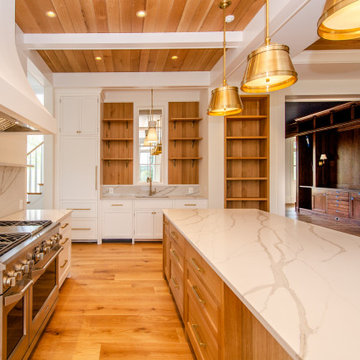
Ejemplo de cocina campestre extra grande con armarios estilo shaker, puertas de armario de madera clara, encimera de cuarzo compacto, salpicadero blanco, puertas de cuarzo sintético, electrodomésticos de colores, suelo de madera clara, una isla, encimeras blancas y casetón
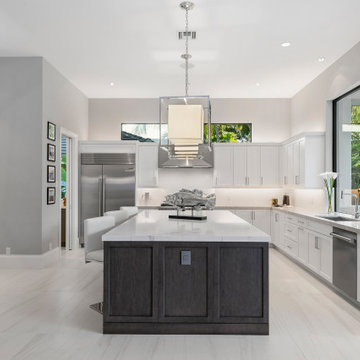
this home is a unique blend of a transitional exterior and a contemporary interior
Modelo de cocinas en L contemporánea grande abierta con fregadero bajoencimera, armarios con paneles lisos, puertas de armario de madera clara, encimera de cuarzo compacto, salpicadero blanco, puertas de cuarzo sintético, electrodomésticos de acero inoxidable, suelo de baldosas de porcelana, una isla, suelo blanco, encimeras blancas y casetón
Modelo de cocinas en L contemporánea grande abierta con fregadero bajoencimera, armarios con paneles lisos, puertas de armario de madera clara, encimera de cuarzo compacto, salpicadero blanco, puertas de cuarzo sintético, electrodomésticos de acero inoxidable, suelo de baldosas de porcelana, una isla, suelo blanco, encimeras blancas y casetón
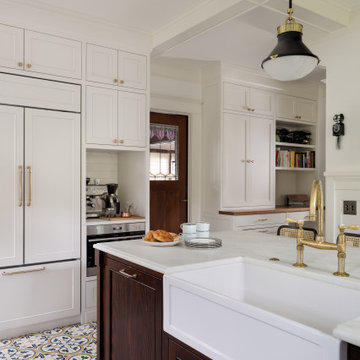
Photography by Miranda Estes
Modelo de cocina lineal de estilo americano grande cerrada con fregadero sobremueble, armarios estilo shaker, puertas de armario blancas, encimera de granito, salpicadero blanco, salpicadero de azulejos de cerámica, electrodomésticos blancos, suelo de baldosas de cerámica, una isla, encimeras blancas y casetón
Modelo de cocina lineal de estilo americano grande cerrada con fregadero sobremueble, armarios estilo shaker, puertas de armario blancas, encimera de granito, salpicadero blanco, salpicadero de azulejos de cerámica, electrodomésticos blancos, suelo de baldosas de cerámica, una isla, encimeras blancas y casetón
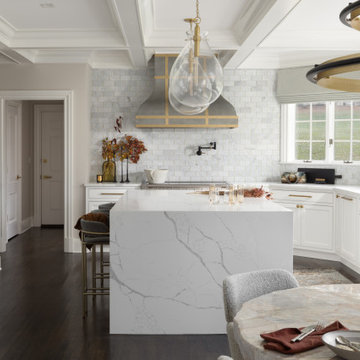
Diseño de cocina tradicional renovada grande con fregadero bajoencimera, armarios estilo shaker, puertas de armario blancas, encimera de cuarzo compacto, salpicadero verde, salpicadero de mármol, electrodomésticos con paneles, suelo de madera oscura, una isla, suelo marrón, encimeras blancas y casetón
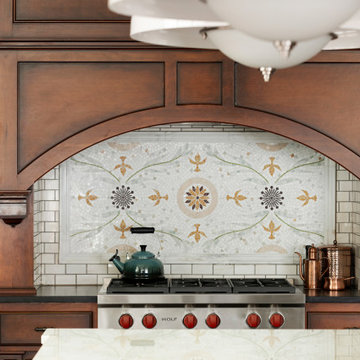
Imagen de cocina clásica renovada de tamaño medio con armarios con rebordes decorativos, puertas de armario grises, encimera de mármol, salpicadero blanco, salpicadero de azulejos tipo metro, suelo de madera en tonos medios, una isla, suelo marrón, encimeras blancas y casetón
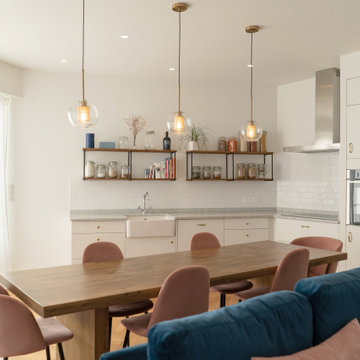
Dans ce grand appartement de 105 m2, les fonctions étaient mal réparties. Notre intervention a permis de recréer l’ensemble des espaces, avec une entrée qui distribue l’ensemble des pièces de l’appartement. Dans la continuité de l’entrée, nous avons placé un WC invité ainsi que la salle de bain comprenant une buanderie, une double douche et un WC plus intime. Nous souhaitions accentuer la lumière naturelle grâce à une palette de blanc. Le marbre et les cabochons noirs amènent du contraste à l’ensemble.
L’ancienne cuisine a été déplacée dans le séjour afin qu’elle soit de nouveau au centre de la vie de famille, laissant place à un grand bureau, bibliothèque. Le double séjour a été transformé pour en faire une seule pièce composée d’un séjour et d’une cuisine. La table à manger se trouvant entre la cuisine et le séjour.
La nouvelle chambre parentale a été rétrécie au profit du dressing parental. La tête de lit a été dessinée d’un vert foret pour contraster avec le lit et jouir de ses ondes. Le parquet en chêne massif bâton rompu existant a été restauré tout en gardant certaines cicatrices qui apporte caractère et chaleur à l’appartement. Dans la salle de bain, la céramique traditionnelle dialogue avec du marbre de Carare C au sol pour une ambiance à la fois douce et lumineuse.
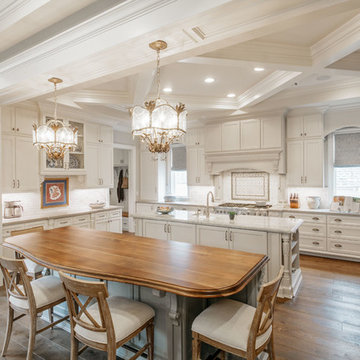
Modelo de cocinas en U blanco y madera clásico extra grande cerrado con fregadero bajoencimera, armarios estilo shaker, encimera de mármol, electrodomésticos de acero inoxidable, suelo de madera en tonos medios, una isla, suelo marrón, encimeras grises y casetón
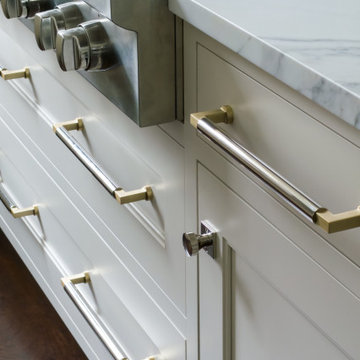
THE SETUP
Once these empty nest homeowners decided to stay put, they knew a new kitchen was in order. Passionate about cooking, entertaining, and hosting holiday gatherings, they found their existing kitchen inadequate. The space, with its traditional style and outdated layout, was far from ideal. They longed for an elegant, timeless kitchen that was not only show-stopping but also functional, seamlessly catering to both their daily routines and special occasions with friends and family. Another key factor was its future appeal to potential buyers, as they’re ready to enjoy their new kitchen while also considering downsizing in the future.
Design Objectives:
Create a more streamlined, open space
Eliminate traditional elements
Improve flow for entertaining and everyday use
Omit dated posts and soffits
Include storage for small appliances to keep counters clutter-free
Address mail organization and phone charging concerns
THE REMODEL
Design Challenges:
Compensate for lost storage from omitted wall cabinets
Revise floorplan to feature a single, spacious island
Enhance island seating proximity for a more engaging atmosphere
Address awkward space above existing built-ins
Improve natural light blocked by wall cabinet near the window
Create a highly functional space tailored for entertaining
Design Solutions:
Tall cabinetry and pull-outs maximize storage efficiency
A generous single island promotes seamless flow and ample prep space
Strategic island seating arrangement fosters easy conversation
New built-ins fill arched openings, ensuring a custom, clutter-free look
Replace wall cabinet with lighted open shelves for an airy feel
Galley Dresser and Workstation offer impeccable organization and versatility, creating the perfect setup for entertaining with everything easily accessible.
THE RENEWED SPACE
The new kitchen exceeded every expectation, thrilling the clients with its revitalized, expansive design and thoughtful functionality. The transformation brought to life an open space adorned with marble accents, a state-of-the-art steam oven, and the seamless integration of the Galley Dresser, crafting a kitchen not just to be used, but to be cherished. This is more than a culinary space; it’s a new heart of their home, ready to host countless memories and culinary adventures.
6.068 ideas para cocinas con todos los estilos de armarios y casetón
9