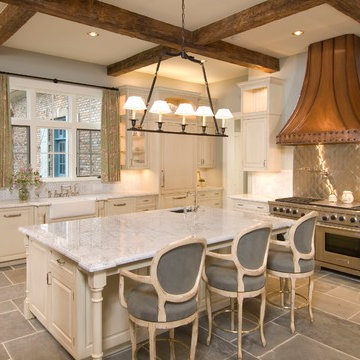265 ideas para cocinas con todos los estilos de armarios
Ordenar por:Popular hoy
61 - 80 de 265 fotos
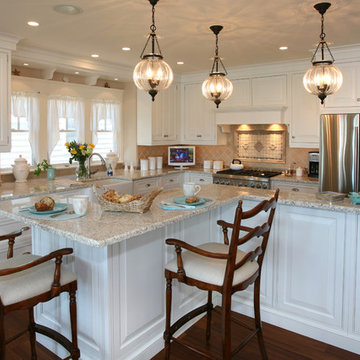
Asher Associates Architects;
Michael Donahue, Builder;
Euro Line Designe, Kitchen;
John Dimaio, Photography
Ejemplo de cocina costera con fregadero sobremueble, armarios con paneles con relieve, puertas de armario blancas, salpicadero beige y electrodomésticos de acero inoxidable
Ejemplo de cocina costera con fregadero sobremueble, armarios con paneles con relieve, puertas de armario blancas, salpicadero beige y electrodomésticos de acero inoxidable
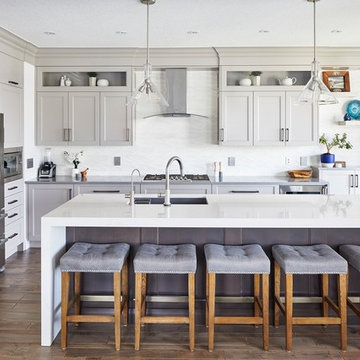
Warm, transitional kitchen with clever storage features. The complete look of this large kitchen is nothing but perfect! Each drawer, cupboard, appliance, and decor is placed in such a way that is function and design worthy.
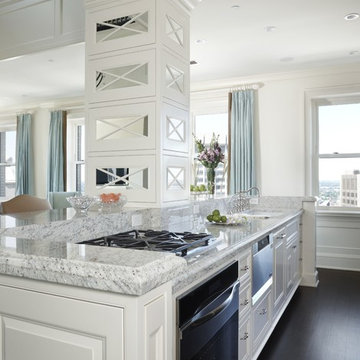
This entertainment focused kitchen features a combination of white painted cabinetry and stained mahogany inset doors.
Photography by Beth Singer
Diseño de cocina clásica renovada con armarios con paneles con relieve, encimera de granito y electrodomésticos de acero inoxidable
Diseño de cocina clásica renovada con armarios con paneles con relieve, encimera de granito y electrodomésticos de acero inoxidable
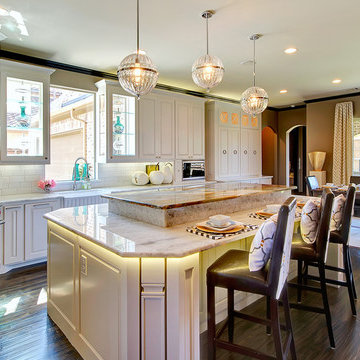
Photo 2 of 3: The kitchen in this home was another fun project. Our interior designer came up with the idea for an island with a raised serving bar in the center. Our customer selected "Blue Louise" for the raised section and white "Antartide" for the balance of the counter tops.The counter top is under-lit with LED strip lighting.
The vent hood cabinet features the same "circle and X" that appear in the front door and in the courtyard railing. The floor is hand-scraped oak hardwood. The cabinets that flank the kitchen sink have clear backs and fronts allowing the homeowner to view the motor court from the kitchen.
Interior Design by Elaine Williamson
Photo by Charles Lauersdorf - Imagery Intelligence
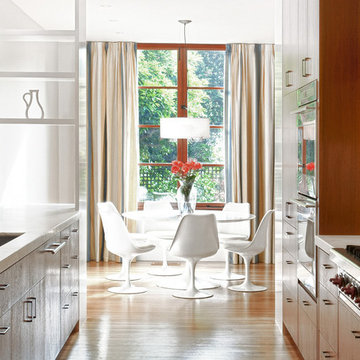
The kitchen and powder room of this extensively remodeled home were somehow always left behind, relics of a different –and unflattering—era. Our work seamlessly updates these spaces and integrates them into the modern, clean aesthetic of the rest of the home. Since the owners are enthusiastic art collectors, the galley kitchen is designed with large expanses of open walls, as a gallery waiting to be curated.
Photography: Eddy Joaquim
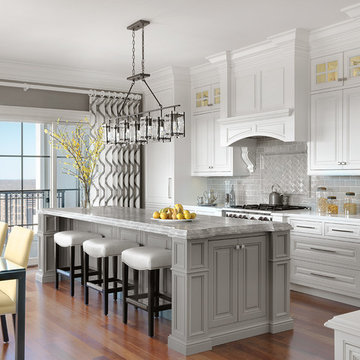
Imagen de cocina comedor tradicional grande con armarios con paneles con relieve, puertas de armario blancas, encimera de mármol, salpicadero verde, salpicadero de azulejos tipo metro, suelo de madera en tonos medios, una isla, electrodomésticos con paneles y encimeras grises

The “Industrial shaker” – notice the bare red Cheshire brick feature wall – A classic shaker style kitchen in modern deep grey with grey slate floor, and hardwearing white quartz worktops around the cooking area and a rich luxurious solid oak island worktop – see how the furniture perfectly sits underneath the oak beam to the ceiling – a classic and instant hallmark of bespoke manufacture and installation - notice the modern way of cooking with cutting-edge multi-function ovens set at eye level for ease of use, the wide seamless induction hob set in a break-fronted worktop run for deeper worksurface where its needed most, and “WOW” glass extractor hood, framed by classic glazed wall units for glasses and cups/plates. Note the bifold dresser hiding the small appliances (Mixer/blender/toaster) merging into the tall larder and huge side by side fridge and freezer. Again the sink is on the island but inset into the beautiful solid oak oiled worktop. With contemporary chrome rinse monobloc tap. The island feature side has a wine cooler, and a breakfast bar conveniently located to grab that next glass of wine!. Simple chrome cup and ball handles finish off that industrial modern look.
Photographer - Peter Corcoran

Diseño de cocina comedor lineal contemporánea pequeña sin isla con fregadero encastrado, armarios con paneles lisos, puertas de armario blancas, suelo de madera en tonos medios, suelo beige, encimera de granito, salpicadero azul y electrodomésticos con paneles

This open layout kitchen is steps from the main living space and offers direct access to the dining room. Dramatic pendants add sparkle to the white marble kitchen.
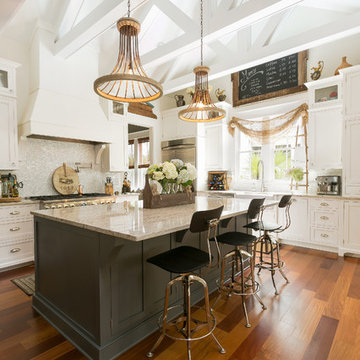
Photo by Patrick Brickman/
Interior Design by Lynn Turner of Salt Sea Design and Interiors/
Builder is Coleman Builders/
Architect is Phil Clarke of Clarke Design Group
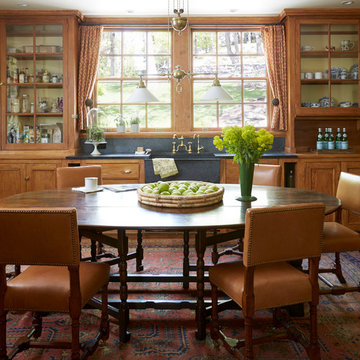
Degraw and Dehaan Architects
Photographer Laura Moss
Diseño de cocina comedor clásica sin isla con fregadero sobremueble, armarios tipo vitrina, puertas de armario de madera oscura y salpicadero verde
Diseño de cocina comedor clásica sin isla con fregadero sobremueble, armarios tipo vitrina, puertas de armario de madera oscura y salpicadero verde
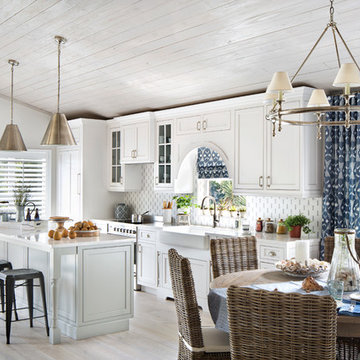
Jessica Glynn Photography
Ejemplo de cocina lineal marinera de tamaño medio abierta con fregadero sobremueble, armarios estilo shaker, puertas de armario blancas, una isla, encimera de cuarzo compacto, salpicadero multicolor, salpicadero de azulejos de vidrio, electrodomésticos de acero inoxidable y suelo de baldosas de porcelana
Ejemplo de cocina lineal marinera de tamaño medio abierta con fregadero sobremueble, armarios estilo shaker, puertas de armario blancas, una isla, encimera de cuarzo compacto, salpicadero multicolor, salpicadero de azulejos de vidrio, electrodomésticos de acero inoxidable y suelo de baldosas de porcelana
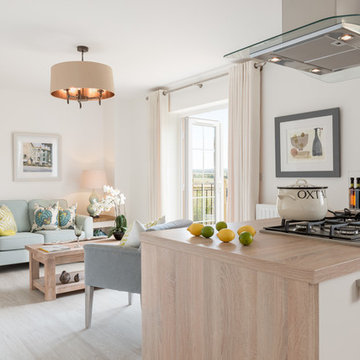
Ⓒ ZAC+ZAC
Ejemplo de cocina contemporánea de tamaño medio abierta con armarios con paneles lisos, puertas de armario de madera clara, encimera de madera, suelo de madera clara, una isla y cortinas
Ejemplo de cocina contemporánea de tamaño medio abierta con armarios con paneles lisos, puertas de armario de madera clara, encimera de madera, suelo de madera clara, una isla y cortinas
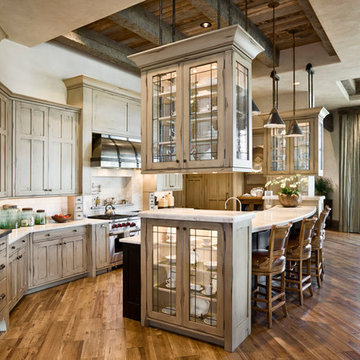
Roger Wade Studio
Diseño de cocina comedor rústica con armarios tipo vitrina, puertas de armario beige, salpicadero beige y electrodomésticos de acero inoxidable
Diseño de cocina comedor rústica con armarios tipo vitrina, puertas de armario beige, salpicadero beige y electrodomésticos de acero inoxidable
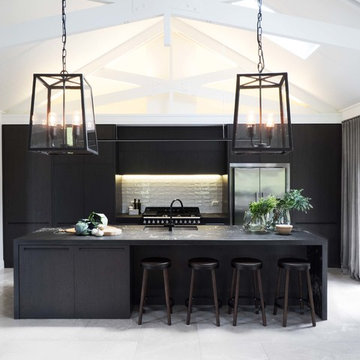
Materiality & durability of the finish was important in grounding the kitchen design into the environment.
This kitchen is absolutely the heart of the home and filled with light and natural organic farm produce. On weekends when the property overflows with guests and family the traditional Smeg Victoria Range is in constant use.
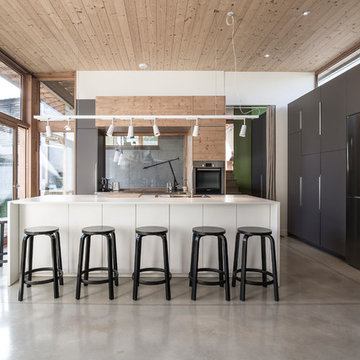
Patrick Leclerc
Ejemplo de cocina comedor blanca y madera actual grande con armarios con paneles lisos, salpicadero de vidrio templado, electrodomésticos de acero inoxidable, suelo de cemento, una isla, suelo gris, fregadero de un seno, salpicadero verde y con blanco y negro
Ejemplo de cocina comedor blanca y madera actual grande con armarios con paneles lisos, salpicadero de vidrio templado, electrodomésticos de acero inoxidable, suelo de cemento, una isla, suelo gris, fregadero de un seno, salpicadero verde y con blanco y negro
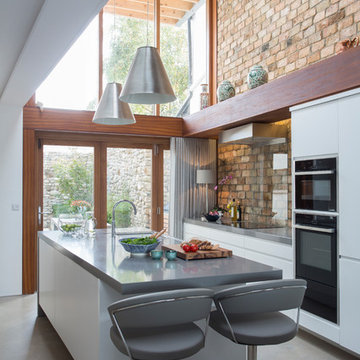
Foto de cocina actual de tamaño medio con armarios con paneles lisos, puertas de armario blancas, electrodomésticos negros, una isla, suelo gris, salpicadero de ladrillos y suelo de cemento
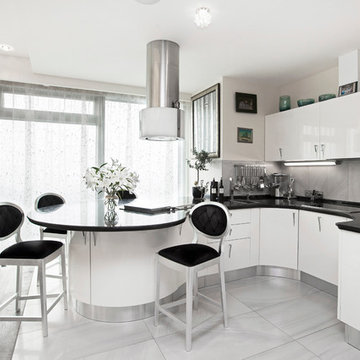
Дизайнер: Педоренко Ксения
Фотограф: Игнатенко Светлана
Modelo de cocinas en L actual con fregadero encastrado, armarios con paneles lisos, puertas de armario blancas, salpicadero verde y península
Modelo de cocinas en L actual con fregadero encastrado, armarios con paneles lisos, puertas de armario blancas, salpicadero verde y península
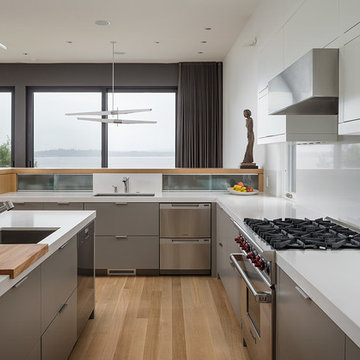
This house was designed as a second home for a Bay Area couple as a summer retreat to spend the warm summer months away from the fog in San Francisco. Built on a steep slope and a narrow lot, this 4000 square foot home is spread over 3 floors, with the master, guest and kids bedroom on the ground floor, and living spaces on the upper floor to take advantage of the views. The main living level includes a large kitchen, dining, and living space, connected to two home offices by way of a bridge that extends across the double height entry. This bridge area acts as a gallery of light, allowing filtered light through the skylights above and down to the entry on the ground level. All living space takes advantage of grand views of Lake Washington and the city skyline beyond. Two large sliding glass doors open up completely, allowing the living and dining space to extend to the deck outside. On the first floor, in addition to the guest room, a “kids room” welcomes visiting nieces and nephews with bunk beds and their own bathroom. The basement level contains storage, mechanical and a 2 car garage.
Photographer: Aaron Leitz
265 ideas para cocinas con todos los estilos de armarios
4
