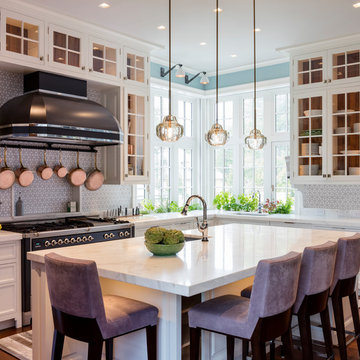228 ideas para cocinas con todos los estilos de armarios
Filtrar por
Presupuesto
Ordenar por:Popular hoy
1 - 20 de 228 fotos
Artículo 1 de 3
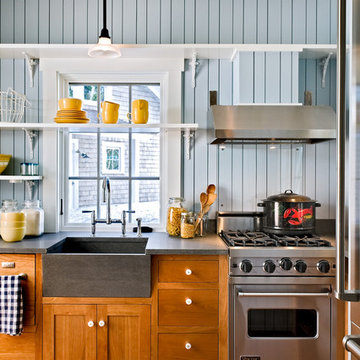
photography by Rob Karosis
Foto de cocina costera con electrodomésticos de acero inoxidable, fregadero sobremueble, armarios estilo shaker, puertas de armario de madera oscura y salpicadero multicolor
Foto de cocina costera con electrodomésticos de acero inoxidable, fregadero sobremueble, armarios estilo shaker, puertas de armario de madera oscura y salpicadero multicolor

This kitchen features Venetian Gold Granite Counter tops, White Linen glazed custom cabinetry on the parameter and Gunstock stain on the island, the vent hood and around the stove. The Flooring is American Walnut in varying sizes. There is a natural stacked stone on as the backsplash under the hood with a travertine subway tile acting as the backsplash under the cabinetry. Two tones of wall paint were used in the kitchen. Oyster bar is found as well as Morning Fog.
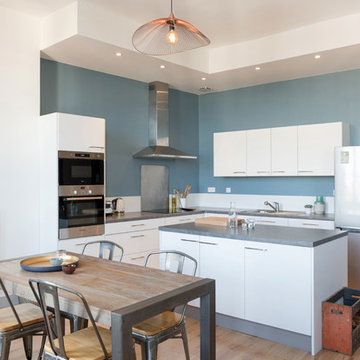
Sabine Serrad
Modelo de cocinas en L actual grande abierta con puertas de armario blancas, encimera de laminado, salpicadero blanco, una isla, encimeras grises, armarios con paneles lisos, electrodomésticos de acero inoxidable, suelo de madera en tonos medios y suelo marrón
Modelo de cocinas en L actual grande abierta con puertas de armario blancas, encimera de laminado, salpicadero blanco, una isla, encimeras grises, armarios con paneles lisos, electrodomésticos de acero inoxidable, suelo de madera en tonos medios y suelo marrón

Glazed oak cabinet with LED lights painted in Farrow & Ball Chappell Green maximise the space by making the most of the high ceilings. The unified colour also creates a more spacious feeling. Pine table with chapel chair hint at the origins of the house as an old chapel with the limestone flooring adding to the rustic feel.
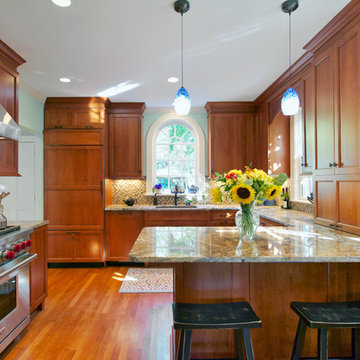
Imagen de cocinas en U tradicional renovado de tamaño medio cerrado con armarios con paneles empotrados, puertas de armario de madera oscura, salpicadero con mosaicos de azulejos, electrodomésticos con paneles, fregadero bajoencimera, encimera de granito, salpicadero multicolor, suelo de madera en tonos medios y península

The kitchen area is open to the living room. The star lights are a romantic touch, they are similar to the ones at the mansion where this young couple was married.
Ken Gutmaker

Water, water everywhere, but not a drop to drink. Although this kitchen had ample cabinets and countertops, none of it was functional. Tall appliances divided what would have been a functional run of counters. The cooktop was placed at the end of a narrow island. The walk-in pantry jutted into the kitchen reducing the walkspace of the only functional countertop to 36”. There was not enough room to work and still have a walking area behind. Dark corners and cabinets with poor storage rounded out the existing kitchen.
Removing the walk in pantry opened the kitchen and made the adjoining utility room more functional. The space created by removing the pantry became a functional wall of appliances featuring:
• 30” Viking Freezer
• 36” Viking Refrigerator
• 30” Wolf Microwave
• 30” Wolf warming drawer
To minimize a three foot ceiling height change, a custom Uberboten was built to create a horizontal band keeping the focus downward. The Uberboten houses recessed cans and three decorative light fixtures to illuminate the worksurface and seating area.
The Island is functional from all four sides:
• Elevation F: functions as an eating bar for two and as a buffet counter for large parties. Countertop: Ceasarstone Blue Ridge
• Elevation G: 30” deep coffee bar with beverage refrigerator. Custom storage for flavored syrups and coffee accoutrements. Access to the water with the pull out Elkay faucet makes filling the espresso machine a cinch! Countertop: Ceasarstone Canyon Red
• Elevation H: holds the Franke sink, and a cabinet with popup mixer hardware. Countertop: 4” thick endgrain butcherblock maple countertop
• Elevation I: 42” tall and 30” deep cabinets hold a second Wolf oven and a built-in Franke scale Countertop: Ceasarstone in Blue Ridge
The Range Elevation (Elevation B) has 27” deep countertops, the trash compactor, recycling, a 48” Wolf range. Opposing counter surfaces flank of the range:
• Left: Ceasarstone in Canyon Red
• Right: Stainless Steel.
• Backsplash: Copper
What originally was a dysfunctional desk that collected EVERYTHING, now is an attractive, functional 21” deep pantry that stores linen, food, serving pieces and more. The cabinet doors were made from a Zebra-wood-look-alike melamine, the gain runs both horizontally and vertically for a custom design. The end cabinet is a 12” deep message center with cork-board backing and a small work space. Storage below houses phone books and the Lumitron Graphic Eye that controls the light fixtures.
Design Details:
• An Icebox computer to the left of the main sink
• Undercabinet lighting: Xenon
• Plug strip eliminate unsightly outlets in the backsplash
• Cabinets: natural maple accented with espresso stained alder.
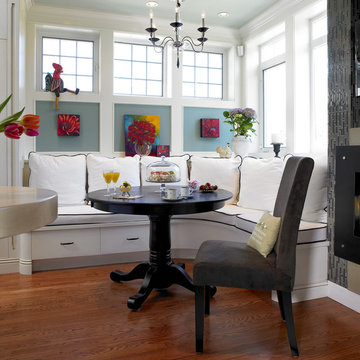
Jo Ann Richards, Works Photography
Imagen de cocina comedor tradicional con armarios con paneles lisos y puertas de armario blancas
Imagen de cocina comedor tradicional con armarios con paneles lisos y puertas de armario blancas

אמיצי אדריכלים
Modelo de cocina moderna pequeña con armarios abiertos, puertas de armario blancas, salpicadero azul, salpicadero de vidrio templado, electrodomésticos de acero inoxidable, fregadero encastrado, encimera de cuarzo compacto, suelo de piedra caliza y una isla
Modelo de cocina moderna pequeña con armarios abiertos, puertas de armario blancas, salpicadero azul, salpicadero de vidrio templado, electrodomésticos de acero inoxidable, fregadero encastrado, encimera de cuarzo compacto, suelo de piedra caliza y una isla
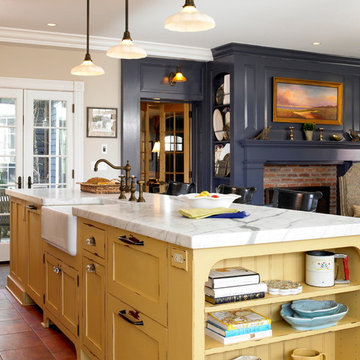
A view across the island into the great room hearth painted deep blue. Freezer drawers and dishwasher are concealed by panels. A platter rack is tucked beside the hearth.
Photo by Nancy E. Hill
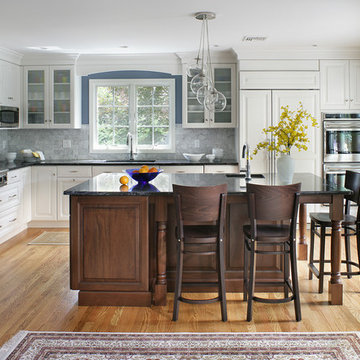
Peter Rymwid
Diseño de cocinas en L tradicional renovada grande cerrada con armarios con paneles con relieve, puertas de armario blancas, electrodomésticos de acero inoxidable, fregadero bajoencimera, encimera de granito, salpicadero verde, salpicadero de mármol, suelo de madera clara, una isla y suelo marrón
Diseño de cocinas en L tradicional renovada grande cerrada con armarios con paneles con relieve, puertas de armario blancas, electrodomésticos de acero inoxidable, fregadero bajoencimera, encimera de granito, salpicadero verde, salpicadero de mármol, suelo de madera clara, una isla y suelo marrón
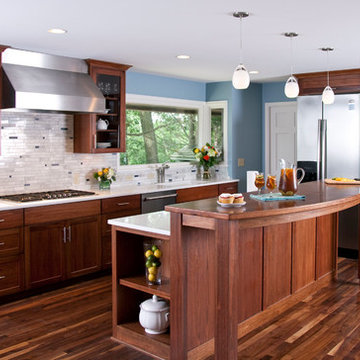
Our clients love their home’s location, a tranquil Minnetonka neighborhood near the highest point in Hennepin County. Built in 1973, the exterior has a contemporary aesthetic, but prior to the remodel the interior layout was more traditional, with each room separated from the next. TreHus opened up the floorplan by connecting the kitchen to the dining room, and infused the home with warm materials like lyptus wood cabinets and Brazilian walnut floors. The new layout allows natural light to penetrate deep into the interior of the home, giving it a peaceful, airy aesthetic. Photos by Brit Amundson.
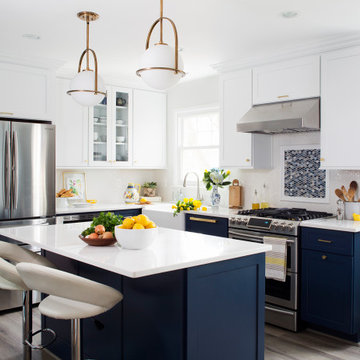
Diseño de cocinas en L tradicional renovada con fregadero sobremueble, armarios estilo shaker, puertas de armario azules, salpicadero blanco, electrodomésticos de acero inoxidable, una isla, suelo gris y encimeras blancas
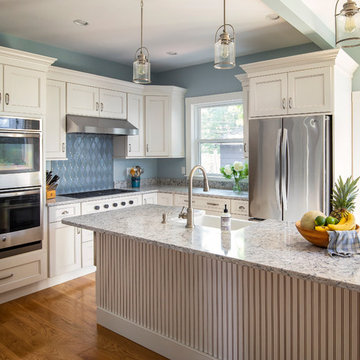
These clients came to us with a tiny galley kitchen with a refrigerator in a separate room! Utilizing space from an adjacent three-season porch we created a larger, brighter more functional kitchen, with a slider to the patio. The "fridge room" became pantry space and the substitution of a barn door at the powder room and living room alleviated awkward door swings. The kitchen is now a great gathering space for this busy family. Cabinetry by Fabuwood, Counters by Silestone, Hardware by Amerock, Plumbing by Artisan
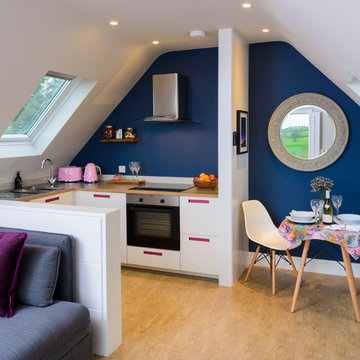
Imagen de cocinas en L contemporánea abierta con armarios con paneles lisos, puertas de armario blancas, encimera de madera, electrodomésticos de acero inoxidable, suelo de madera en tonos medios, suelo marrón y encimeras marrones

Located in the historic neighborhood of Laurelhurst in Portland, Oregon, this kitchen blends the necessary touches of traditional style with contemporary convenience. While the cabinets may look standard in their functionality, you will see in other photos from this project that there are hidden storage treasures which make life more efficient for this family and their young children.
Photo Credit:
Jeff Freeman Photography
(See his full gallery on Houzz.com)
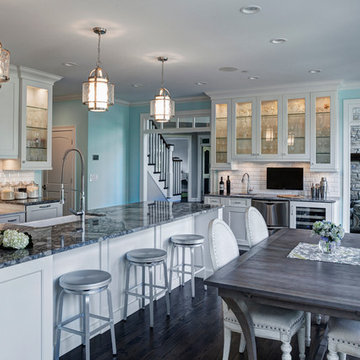
Working with this chef on a kitchen redesign proved to be a study in detail, said Janice. “She was very specific on what she needed and we had to make some significant adjustments in wall structures, among other things, to provide what she was looking for.”
“However, she was very enjoyable to work with because, while there were a lot of requirements about what she had to have, she was also open to ideas and to blending her needs with different ways to do things.”
One of the significant changes included:
Redoing a wall that separated the kitchen from the living area having only one opening in the middle to a wall with two openings on either side of a new bar area where people can gather and flow more easily into the living area. The bar includes a sink, dishwasher, wine cooler, TV, and cabinetry for glassware.
Photos provided by Janice Teague
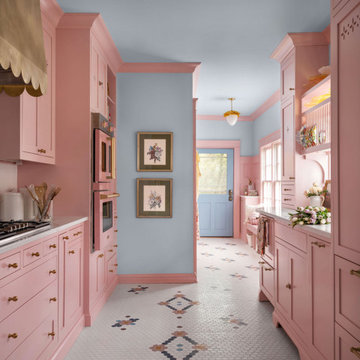
Diseño de cocina bohemia sin isla con armarios estilo shaker, puertas de armarios rosa, electrodomésticos de colores, suelo multicolor y encimeras blancas
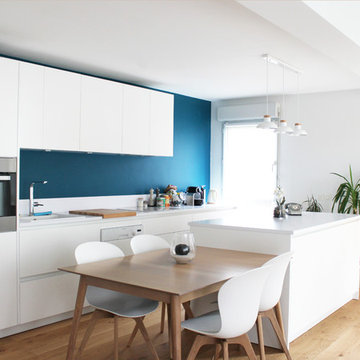
Modelo de cocina comedor escandinava con fregadero encastrado, armarios con paneles lisos, puertas de armario blancas, electrodomésticos de acero inoxidable, suelo de madera clara y una isla
228 ideas para cocinas con todos los estilos de armarios
1
