5.029 ideas para cocinas con Todos los acabados de armarios y encimera de piedra caliza
Filtrar por
Presupuesto
Ordenar por:Popular hoy
41 - 60 de 5029 fotos
Artículo 1 de 3
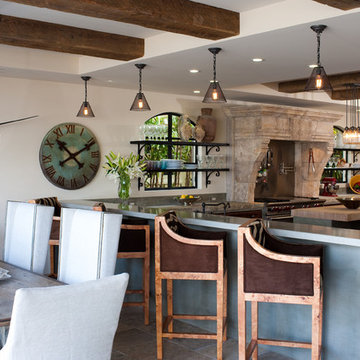
Images provided by 'Ancient Surfaces'
Product name: Antique Biblical Stone Flooring
Contacts: (212) 461-0245
Email: Sales@ancientsurfaces.com
Website: www.AncientSurfaces.com
Antique reclaimed Limestone flooring pavers unique in its blend and authenticity and rare in it's hardness and beauty.
With every footstep you take on those pavers you travel through a time portal of sorts, connecting you with past generations that have walked and lived their lives on top of it for centuries.

The Redmond Residence is located on a wooded hillside property about 20 miles east of Seattle. The 3.5-acre site has a quiet beauty, with large stands of fir and cedar. The house is a delicate structure of wood, steel, and glass perched on a stone plinth of Montana ledgestone. The stone plinth varies in height from 2-ft. on the uphill side to 15-ft. on the downhill side. The major elements of the house are a living pavilion and a long bedroom wing, separated by a glass entry space. The living pavilion is a dramatic space framed in steel with a “wood quilt” roof structure. A series of large north-facing clerestory windows create a soaring, 20-ft. high space, filled with natural light.
The interior of the house is highly crafted with many custom-designed fabrications, including complex, laser-cut steel railings, hand-blown glass lighting, bronze sink stand, miniature cherry shingle walls, textured mahogany/glass front door, and a number of custom-designed furniture pieces such as the cherry bed in the master bedroom. The dining area features an 8-ft. long custom bentwood mahogany table with a blackened steel base.
The house has many sustainable design features, such as the use of extensive clerestory windows to achieve natural lighting and cross ventilation, low VOC paints, linoleum flooring, 2x8 framing to achieve 42% higher insulation than conventional walls, cellulose insulation in lieu of fiberglass batts, radiant heating throughout the house, and natural stone exterior cladding.

A spacious Tudor Revival in Lower Westchester was revamped with an open floor plan and large kitchen with breakfast area and counter seating. The leafy view on the range wall was preserved with a series of large leaded glass windows by LePage. Wire brushed quarter sawn oak cabinetry in custom stain lends the space warmth and old world character. Kitchen design and custom cabinetry by Studio Dearborn. Architect Ned Stoll, Stoll and Stoll. Pietra Cardosa limestone counters by Rye Marble and Stone. Appliances by Wolf and Subzero; range hood by Best. Cabinetry color: Benjamin Moore Brushed Aluminum. Hardware by Schaub & Company. Stools by Arteriors Home. Shell chairs with dowel base, Modernica. Photography Neil Landino.
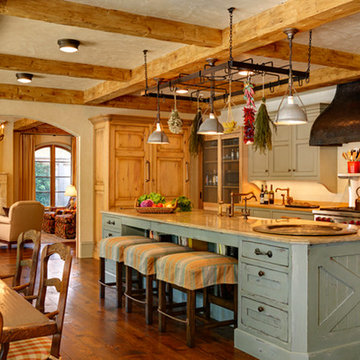
Reminiscent of a villa in south of France, this Old World yet still sophisticated home are what the client had dreamed of. The home was newly built to the client’s specifications. The wood tone kitchen cabinets are made of butternut wood, instantly warming the atmosphere. The perimeter and island cabinets are painted and captivating against the limestone counter tops. A custom steel hammered hood and Apex wood flooring (Downers Grove, IL) bring this room to an artful balance.

The kitchen and breakfast area are kept simple and modern, featuring glossy flat panel cabinets, modern appliances and finishes, as well as warm woods. The dining area was also given a modern feel, but we incorporated strong bursts of red-orange accents. The organic wooden table, modern dining chairs, and artisan lighting all come together to create an interesting and picturesque interior.
Project Location: The Hamptons. Project designed by interior design firm, Betty Wasserman Art & Interiors. From their Chelsea base, they serve clients in Manhattan and throughout New York City, as well as across the tri-state area and in The Hamptons.
For more about Betty Wasserman, click here: https://www.bettywasserman.com/

California early Adobe, opened up and contemporized. Full of light and easy neutral tones and natural surfaces. Indoor, Outdoor living created and enjoyed by family.

Soft green viens in the Vermont Danby marble on the backsplash and counters picks up the cabinetry collor. the beams overhead extend from the kitchen, through the dining room, and into the living room beyond.
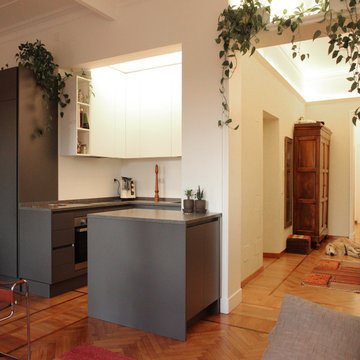
Ejemplo de cocinas en U minimalista pequeño abierto con fregadero bajoencimera, armarios con rebordes decorativos, puertas de armario grises, encimera de piedra caliza, suelo de madera clara, una isla, encimeras grises y electrodomésticos con paneles
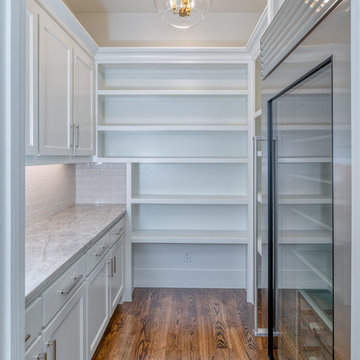
Modelo de cocinas en U tradicional renovado de tamaño medio con despensa, fregadero sobremueble, armarios con paneles empotrados, puertas de armario blancas, encimera de piedra caliza, salpicadero beige, salpicadero de azulejos de cerámica, electrodomésticos de acero inoxidable, suelo de madera oscura, una isla, suelo marrón y encimeras grises

All Cedar Log Cabin the beautiful pines of AZ
Elmira Stove Works appliances
Photos by Mark Boisclair
Diseño de cocina rústica grande abierta con fregadero sobremueble, armarios con paneles con relieve, puertas de armario marrones, encimera de piedra caliza, salpicadero beige, salpicadero de madera, electrodomésticos negros, suelo de pizarra y una isla
Diseño de cocina rústica grande abierta con fregadero sobremueble, armarios con paneles con relieve, puertas de armario marrones, encimera de piedra caliza, salpicadero beige, salpicadero de madera, electrodomésticos negros, suelo de pizarra y una isla

A custom designed table base and cream leather upholstered chairs add character and style to the breakfast bar in this clean-lined, high gloss lacquer kitchen with subtle colour accents.
Photos by Stefan Zander

Photo Bruce Van Inwegen
Ejemplo de cocinas en L rústica grande con despensa, fregadero bajoencimera, armarios con paneles lisos, puertas de armario amarillas, encimera de piedra caliza, salpicadero multicolor, salpicadero de metal, electrodomésticos con paneles, suelo de madera clara y una isla
Ejemplo de cocinas en L rústica grande con despensa, fregadero bajoencimera, armarios con paneles lisos, puertas de armario amarillas, encimera de piedra caliza, salpicadero multicolor, salpicadero de metal, electrodomésticos con paneles, suelo de madera clara y una isla

This kitchen was designed for The House and Garden show house which was organised by the IDDA (now The British Institute of Interior Design). Tim Wood was invited to design the kitchen for the showhouse in the style of a Mediterranean villa. Tim Wood designed the kitchen area which ran seamlessly into the dining room, the open garden area next to it was designed by Kevin Mc Cloud.
This bespoke kitchen was made from maple with quilted maple inset panels. All the drawers were made of solid maple and dovetailed and the handles were specially designed in pewter. The work surfaces were made from white limestone and the sink from a solid limestone block. A large storage cupboard contains baskets for food and/or children's toys. The larder cupboard houses a limestone base for putting hot food on and flush maple double sockets for electrical appliances. This maple kitchen has a pale and stylish look with timeless appeal.
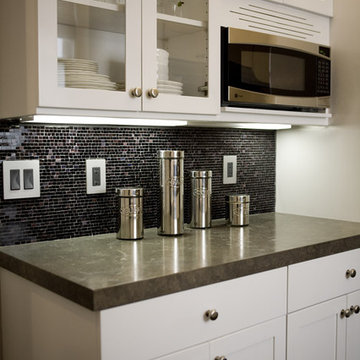
glam, purple, backsplash
Diseño de cocina actual con salpicadero con mosaicos de azulejos, puertas de armario blancas, salpicadero negro, electrodomésticos de acero inoxidable, encimera de piedra caliza y armarios estilo shaker
Diseño de cocina actual con salpicadero con mosaicos de azulejos, puertas de armario blancas, salpicadero negro, electrodomésticos de acero inoxidable, encimera de piedra caliza y armarios estilo shaker

La cuisine, coeur de la vie de chaque maison réalisée par l'ébéniste Laurent Passe avec ses matériaux ancien et upcyclés.
Foto de cocina comedor campestre de tamaño medio con fregadero bajoencimera, encimera de piedra caliza, salpicadero negro, salpicadero de azulejos de terracota, electrodomésticos con paneles, suelo de piedra caliza, una isla, suelo gris, encimeras grises, armarios con paneles lisos y puertas de armario negras
Foto de cocina comedor campestre de tamaño medio con fregadero bajoencimera, encimera de piedra caliza, salpicadero negro, salpicadero de azulejos de terracota, electrodomésticos con paneles, suelo de piedra caliza, una isla, suelo gris, encimeras grises, armarios con paneles lisos y puertas de armario negras

Foto de cocinas en U bohemio de tamaño medio abierto con fregadero bajoencimera, armarios estilo shaker, puertas de armario blancas, encimera de piedra caliza, salpicadero blanco, salpicadero de azulejos tipo metro, electrodomésticos con paneles, suelo de madera clara, una isla, suelo beige y encimeras grises
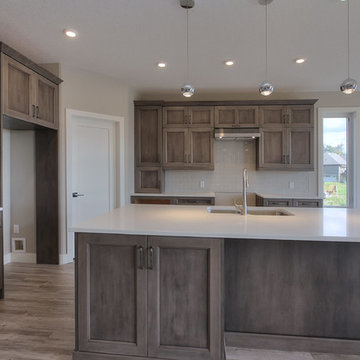
open and spacious Maple designer kitchen boasts 2 sided seating at the island
Imagen de cocinas en L de estilo americano de tamaño medio abierta con fregadero bajoencimera, armarios estilo shaker, puertas de armario grises, encimera de piedra caliza, salpicadero blanco, electrodomésticos de acero inoxidable, suelo de madera pintada y una isla
Imagen de cocinas en L de estilo americano de tamaño medio abierta con fregadero bajoencimera, armarios estilo shaker, puertas de armario grises, encimera de piedra caliza, salpicadero blanco, electrodomésticos de acero inoxidable, suelo de madera pintada y una isla

Cuisine par Laurent Passe
Crédit photo Virginie Ovessian
Imagen de cocina lineal bohemia de tamaño medio cerrada con puertas de armario con efecto envejecido, fregadero encastrado, armarios con rebordes decorativos, encimera de piedra caliza, salpicadero beige, salpicadero de piedra caliza, electrodomésticos de acero inoxidable, suelo de piedra caliza, una isla, suelo beige y encimeras beige
Imagen de cocina lineal bohemia de tamaño medio cerrada con puertas de armario con efecto envejecido, fregadero encastrado, armarios con rebordes decorativos, encimera de piedra caliza, salpicadero beige, salpicadero de piedra caliza, electrodomésticos de acero inoxidable, suelo de piedra caliza, una isla, suelo beige y encimeras beige
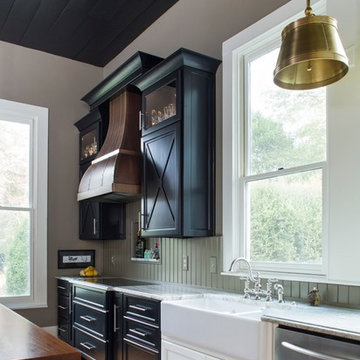
Farmhouse renovation
Jeff Herr Photography
Foto de cocina campestre grande cerrada con fregadero sobremueble, armarios estilo shaker, puertas de armario negras, encimera de piedra caliza, salpicadero gris, electrodomésticos de acero inoxidable, suelo de madera en tonos medios y una isla
Foto de cocina campestre grande cerrada con fregadero sobremueble, armarios estilo shaker, puertas de armario negras, encimera de piedra caliza, salpicadero gris, electrodomésticos de acero inoxidable, suelo de madera en tonos medios y una isla
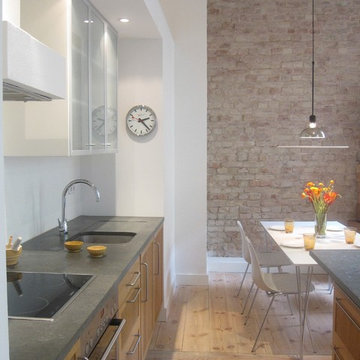
Kitchen dining.
Imagen de cocina comedor contemporánea con puertas de armario de madera oscura, encimera de piedra caliza, electrodomésticos de acero inoxidable, suelo de madera clara, una isla, fregadero bajoencimera y pared de piedra
Imagen de cocina comedor contemporánea con puertas de armario de madera oscura, encimera de piedra caliza, electrodomésticos de acero inoxidable, suelo de madera clara, una isla, fregadero bajoencimera y pared de piedra
5.029 ideas para cocinas con Todos los acabados de armarios y encimera de piedra caliza
3