1.089 ideas para cocinas con Todos los acabados de armarios
Filtrar por
Presupuesto
Ordenar por:Popular hoy
81 - 100 de 1089 fotos
Artículo 1 de 3

Photography by Laura Hull.
Foto de cocina clásica pequeña sin isla con fregadero sobremueble, armarios con paneles empotrados, puertas de armario marrones, salpicadero blanco, salpicadero de azulejos tipo metro y suelo de madera oscura
Foto de cocina clásica pequeña sin isla con fregadero sobremueble, armarios con paneles empotrados, puertas de armario marrones, salpicadero blanco, salpicadero de azulejos tipo metro y suelo de madera oscura
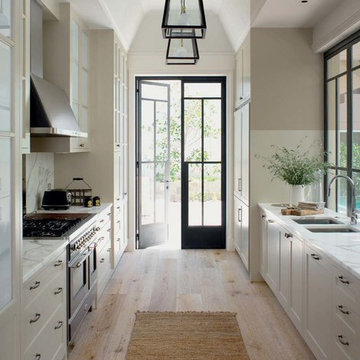
Diseño de cocina tradicional sin isla con fregadero de doble seno, armarios estilo shaker, puertas de armario blancas, encimera de mármol, salpicadero blanco y suelo de madera clara

Joyelle West Photography
Modelo de cocina tradicional de tamaño medio con despensa, armarios abiertos, puertas de armario blancas, suelo de madera clara, fregadero sobremueble, encimera de mármol, electrodomésticos de acero inoxidable y una isla
Modelo de cocina tradicional de tamaño medio con despensa, armarios abiertos, puertas de armario blancas, suelo de madera clara, fregadero sobremueble, encimera de mármol, electrodomésticos de acero inoxidable y una isla

Angie Seckinger Photography
Modelo de cocina clásica pequeña sin isla con despensa, puertas de armario azules, encimera de cuarcita, suelo de madera en tonos medios, suelo marrón y armarios con paneles empotrados
Modelo de cocina clásica pequeña sin isla con despensa, puertas de armario azules, encimera de cuarcita, suelo de madera en tonos medios, suelo marrón y armarios con paneles empotrados

Photo credits: Design Imaging Studios.
Large open kitchen with built ins to create a vintage beach style. The kitchen contains built in appliances including two refrigerators, freezer, and wine cooler.
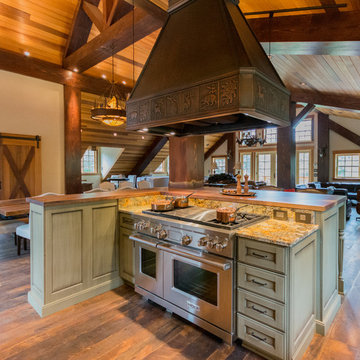
Our client brought in a photo of an Old World Rustic Kitchen and wanted to recreate that look in their newly built lake house. They loved the look of that photo, but of course wanted to suit it to that more rustic feel of the house.

Kitchen design with large Island to seat four in a barn conversion to create a comfortable family home. The original stone wall was refurbished, as was the timber sliding barn doors.
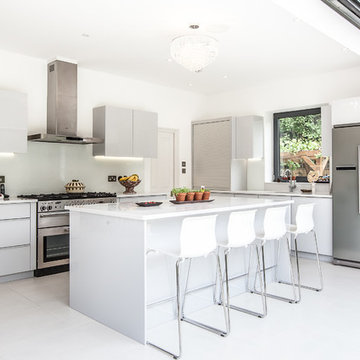
Foto de cocina contemporánea con fregadero de doble seno, armarios con paneles lisos, puertas de armario blancas, salpicadero blanco y electrodomésticos de acero inoxidable
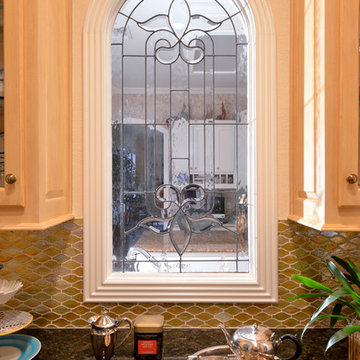
Butler's Pantry leaded glass window brings light into the kitchen from the other rooms. The cabinetry is custom designed with a custom mixed painted glaze. The iridescent glass tile backsplash adds a bit of whimsy to the space.
Photographer: Michael Hunter
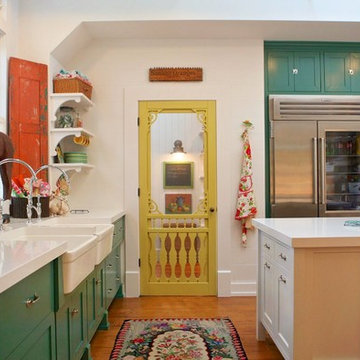
Kitchen with pantry behind screen door
Modelo de cocina de estilo de casa de campo con fregadero sobremueble, armarios estilo shaker, puertas de armario verdes, encimera de cuarzo compacto, electrodomésticos de acero inoxidable, suelo de madera clara y una isla
Modelo de cocina de estilo de casa de campo con fregadero sobremueble, armarios estilo shaker, puertas de armario verdes, encimera de cuarzo compacto, electrodomésticos de acero inoxidable, suelo de madera clara y una isla
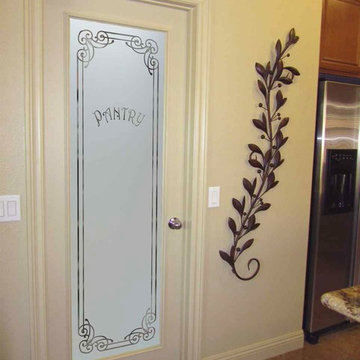
CUSTOMIZE YOUR GLASS PANTRY DOOR! Pantry Doors shipping is just $99 to most states, $159 to some East coast regions, custom packed and fully insured with a 1-4 day transit time. Available any size, as pantry door glass insert only or pre-installed in a door frame, with 8 wood types available. ETA for pantry doors will vary from 3-8 weeks depending on glass & door type.........Block the view, but brighten the look with a beautiful glass pantry door by Sans Soucie! Select from dozens of frosted glass designs, borders and letter styles! Sans Soucie creates their pantry door glass designs thru sandblasting the glass in different ways which create not only different effects, but different levels in price. Choose from the highest quality and largest selection of frosted glass pantry doors available anywhere! The "same design, done different" - with no limit to design, there's something for every decor, regardless of style. Inside our fun, easy to use online Glass and Door Designer at sanssoucie.com, you'll get instant pricing on everything as YOU customize your door and the glass, just the way YOU want it, to compliment and coordinate with your decor. When you're all finished designing, you can place your order right there online! Glass and doors ship worldwide, custom packed in-house, fully insured via UPS Freight. Glass is sandblast frosted or etched and pantry door designs are available in 3 effects: Solid frost, 2D surface etched or 3D carved. Visit or site to learn more!

Phoenix Photographic
Foto de cocinas en L rural pequeña cerrada y de obra con fregadero sobremueble, encimera de madera, puertas de armario blancas, armarios con paneles empotrados, electrodomésticos de acero inoxidable, salpicadero blanco, salpicadero de madera, suelo de madera oscura, una isla y suelo marrón
Foto de cocinas en L rural pequeña cerrada y de obra con fregadero sobremueble, encimera de madera, puertas de armario blancas, armarios con paneles empotrados, electrodomésticos de acero inoxidable, salpicadero blanco, salpicadero de madera, suelo de madera oscura, una isla y suelo marrón
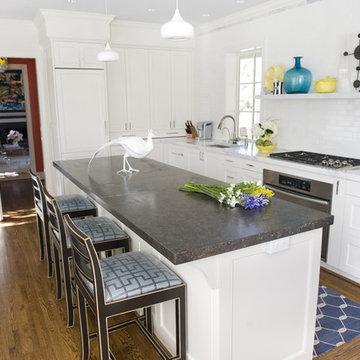
Clean neutrals, sleek finishes and eclectic accents create a timeless kitchen.
Imagen de cocina actual con encimera de piedra caliza, armarios estilo shaker, puertas de armario blancas, salpicadero blanco, salpicadero de azulejos tipo metro, electrodomésticos con paneles y barras de cocina
Imagen de cocina actual con encimera de piedra caliza, armarios estilo shaker, puertas de armario blancas, salpicadero blanco, salpicadero de azulejos tipo metro, electrodomésticos con paneles y barras de cocina

alyssa kirsten
Diseño de cocinas en U urbano pequeño con armarios con paneles empotrados, salpicadero de azulejos tipo metro, electrodomésticos de acero inoxidable, salpicadero blanco, puertas de armario blancas y suelo de madera oscura
Diseño de cocinas en U urbano pequeño con armarios con paneles empotrados, salpicadero de azulejos tipo metro, electrodomésticos de acero inoxidable, salpicadero blanco, puertas de armario blancas y suelo de madera oscura
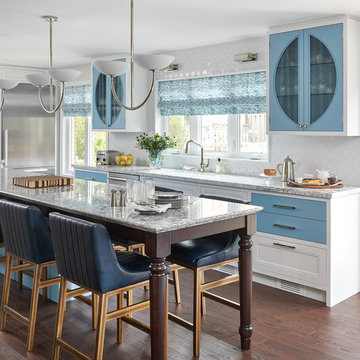
We always enjoy creating a customized kitchen that is specifically tailored to our client’s needs and wishes. In this particular case, the client requested a blue coloured island. We were beyond thrilled for the opportunity to introduce a splash of colour in a bold way. This kitchen has a 13’ long island which houses a wine fridge, cabinetry storage and offers seating for 8 people! It’s the main link that connects the other 3 walls to each other. This kitchen is all about repetition of curvature within as many details as possible, from the custom light fixtures to the backsplash, to even the hardware that has a subtle concave profile. The clean geometry is softened with the introduction of organic patterns in the oak hardwood floor, quartz countertop and Kravat fabric in the window treatments.
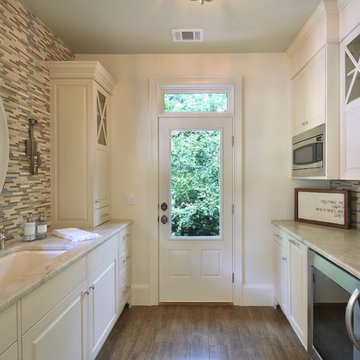
Anastasia Alkema
Diseño de cocina clásica con salpicadero de azulejos en listel, salpicadero multicolor, puertas de armario blancas, armarios con paneles con relieve y fregadero bajoencimera
Diseño de cocina clásica con salpicadero de azulejos en listel, salpicadero multicolor, puertas de armario blancas, armarios con paneles con relieve y fregadero bajoencimera
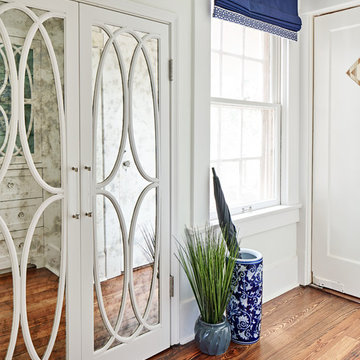
This 1902 San Antonio home was beautiful both inside and out, except for the kitchen, which was dark and dated. The original kitchen layout consisted of a breakfast room and a small kitchen separated by a wall. There was also a very small screened in porch off of the kitchen. The homeowners dreamed of a light and bright new kitchen and that would accommodate a 48" gas range, built in refrigerator, an island and a walk in pantry. At first, it seemed almost impossible, but with a little imagination, we were able to give them every item on their wish list. We took down the wall separating the breakfast and kitchen areas, recessed the new Subzero refrigerator under the stairs, and turned the tiny screened porch into a walk in pantry with a gorgeous blue and white tile floor. The french doors in the breakfast area were replaced with a single transom door to mirror the door to the pantry. The new transoms make quite a statement on either side of the 48" Wolf range set against a marble tile wall. A lovely banquette area was created where the old breakfast table once was and is now graced by a lovely beaded chandelier. Pillows in shades of blue and white and a custom walnut table complete the cozy nook. The soapstone island with a walnut butcher block seating area adds warmth and character to the space. The navy barstools with chrome nailhead trim echo the design of the transoms and repeat the navy and chrome detailing on the custom range hood. A 42" Shaws farmhouse sink completes the kitchen work triangle. Off of the kitchen, the small hallway to the dining room got a facelift, as well. We added a decorative china cabinet and mirrored doors to the homeowner's storage closet to provide light and character to the passageway. After the project was completed, the homeowners told us that "this kitchen was the one that our historic house was always meant to have." There is no greater reward for what we do than that.
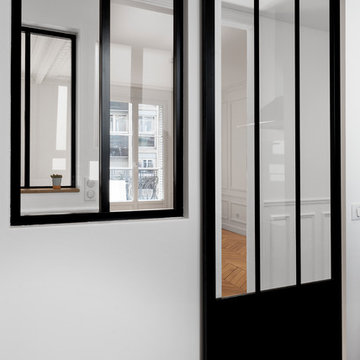
©JEM Photographe
Imagen de cocinas en U contemporáneo de tamaño medio cerrado sin isla con fregadero de doble seno, armarios con rebordes decorativos, puertas de armario negras, encimera de madera, salpicadero blanco, salpicadero de azulejos de cerámica, electrodomésticos de acero inoxidable, suelo de baldosas de cerámica, suelo negro y encimeras marrones
Imagen de cocinas en U contemporáneo de tamaño medio cerrado sin isla con fregadero de doble seno, armarios con rebordes decorativos, puertas de armario negras, encimera de madera, salpicadero blanco, salpicadero de azulejos de cerámica, electrodomésticos de acero inoxidable, suelo de baldosas de cerámica, suelo negro y encimeras marrones
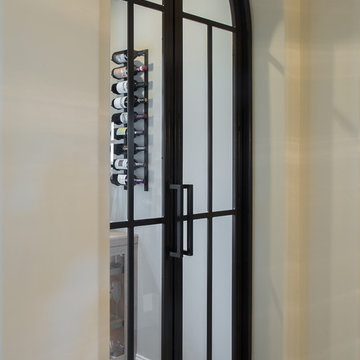
Our client desired a bespoke farmhouse kitchen and sought unique items to create this one of a kind farmhouse kitchen their family. We transformed this kitchen by changing the orientation, removed walls and opened up the exterior with a 3 panel stacking door.
The oversized pendants are the subtle frame work for an artfully made metal hood cover. The statement hood which I discovered on one of my trips inspired the design and added flare and style to this home.
Nothing is as it seems, the white cabinetry looks like shaker until you look closer it is beveled for a sophisticated finish upscale finish.
The backsplash looks like subway until you look closer it is actually 3d concave tile that simply looks like it was formed around a wine bottle.
We added the coffered ceiling and wood flooring to create this warm enhanced featured of the space. The custom cabinetry then was made to match the oak wood on the ceiling. The pedestal legs on the island enhance the characterizes for the cerused oak cabinetry.
Fabulous clients make fabulous projects.

Central storage unit that comprises of a bespoke pull-out larder system and hoses the integrated fridge/freezer and further storage behind the top hung sliding door.
1.089 ideas para cocinas con Todos los acabados de armarios
5