5.334 ideas para cocinas con salpicadero amarillo y Todas las islas
Filtrar por
Presupuesto
Ordenar por:Popular hoy
1 - 20 de 5334 fotos
Artículo 1 de 3

Photography: Shania Shegeden. Oozing luxury and glamour this kitchen is a modern take on the traditional Shaker style. Featuring stunning Gaggenau appliances throughout, Caesarstone Statuario Maximus benchtops and splashback and Shaker style cabinetry in matte white and black; this is a kitchen that demands attention.
A metallic sink and new Bright Brass cornet handles add luxury to the timeless design and the generous butler’s pantry offers generous storage, open shelving, coffee machine and integrated dishwasher.
Featuring:
•Cabinetry: Sierra White Matt & Black Matt
•Benchtops: Caesarstone Statuario Maximus 20mm pencil edge (back run) & 40mm pencil edge (Island)
•Splashback: Caesarstone Statuario Maximus
•Handles: 22-K-102 Bright Brass cornet
•Accessories: Oliveri Spectra Gold sink, Tall Brass Deluxe tap, Stainless steel cutlery tray, Internal Drawers, Le mans corner pull out unit, Stainless steel pull out wire baskets, Bin
•Gaggenau Appliances

A warm and welcoming kitchen awaits these homeowners every morning. The kitchen was specifically designed to coordinate beautifully with the clients older home which had a very European flavor to it. The warmth and and elegance of the mustard cabinets contrasts with the use the slate and wood floor. New wrought iron fixtures were custom designed to bring in a feeling of old world elegance. Hand done plaster walls received further aging through a combination of a multi layer glaze .

Modelo de cocinas en L tradicional renovada de tamaño medio abierta con fregadero de un seno, armarios estilo shaker, puertas de armario blancas, encimera de acrílico, salpicadero amarillo, salpicadero de azulejos de porcelana, electrodomésticos con paneles, suelo de madera clara, una isla, suelo marrón y encimeras blancas

Foto de cocina contemporánea pequeña cerrada con fregadero encastrado, armarios con paneles lisos, puertas de armario de madera en tonos medios, encimera de granito, salpicadero amarillo, salpicadero de azulejos de cemento, electrodomésticos de acero inoxidable, suelo de madera en tonos medios, península y encimeras multicolor

We designed this cosy grey family kitchen with reclaimed timber and elegant brass finishes, to work better with our clients’ style of living. We created this new space by knocking down an internal wall, to greatly improve the flow between the two rooms.
Our clients came to us with the vision of creating a better functioning kitchen with more storage for their growing family. We were challenged to design a more cost-effective space after the clients received some architectural plans which they thought were unnecessary. Storage and open space were at the forefront of this design.
Previously, this space was two rooms, separated by a wall. We knocked through to open up the kitchen and create a more communal family living area. Additionally, we knocked through into the area under the stairs to make room for an integrated fridge freezer.
The kitchen features reclaimed iroko timber throughout. The wood is reclaimed from old school lab benches, with the graffiti sanded away to reveal the beautiful grain underneath. It’s exciting when a kitchen has a story to tell. This unique timber unites the two zones, and is seen in the worktops, homework desk and shelving.
Our clients had two growing children and wanted a space for them to sit and do their homework. As a result of the lack of space in the previous room, we designed a homework bench to fit between two bespoke units. Due to lockdown, the clients children had spent most of the year in the dining room completing their school work. They lacked space and had limited storage for the children’s belongings. By creating a homework bench, we gave the family back their dining area, and the units on either side are valuable storage space. Additionally, the clients are now able to help their children with their work whilst cooking at the same time. This is a hugely important benefit of this multi-functional space.
The beautiful tiled splashback is the focal point of the kitchen. The combination of the teal and vibrant yellow into the muted colour palette brightens the room and ties together all of the brass accessories. Golden tones combined with the dark timber give the kitchen a cosy ambiance, creating a relaxing family space.
The end result is a beautiful new family kitchen-diner. The transformation made by knocking through has been enormous, with the reclaimed timber and elegant brass elements the stars of the kitchen. We hope that it will provide the family with a warm and homely space for many years to come.

Photography by Brad Knipstein
Imagen de cocina campestre grande con fregadero sobremueble, armarios con paneles lisos, puertas de armario beige, encimera de cuarcita, salpicadero amarillo, salpicadero de azulejos de terracota, electrodomésticos de acero inoxidable, suelo de madera en tonos medios, una isla y encimeras blancas
Imagen de cocina campestre grande con fregadero sobremueble, armarios con paneles lisos, puertas de armario beige, encimera de cuarcita, salpicadero amarillo, salpicadero de azulejos de terracota, electrodomésticos de acero inoxidable, suelo de madera en tonos medios, una isla y encimeras blancas

Adam Scott
Foto de cocinas en U actual pequeño con fregadero bajoencimera, armarios con paneles lisos, salpicadero amarillo, suelo de madera clara, península, suelo marrón, electrodomésticos con paneles y con blanco y negro
Foto de cocinas en U actual pequeño con fregadero bajoencimera, armarios con paneles lisos, salpicadero amarillo, suelo de madera clara, península, suelo marrón, electrodomésticos con paneles y con blanco y negro
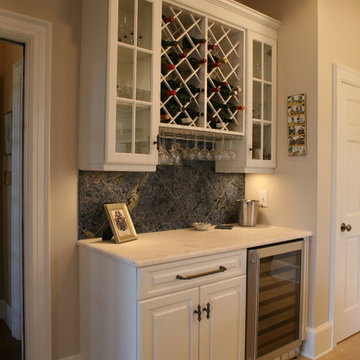
Dennis Nodine
Diseño de cocinas en U tradicional renovado grande abierto con armarios con paneles con relieve, puertas de armario blancas, encimera de granito, salpicadero amarillo, electrodomésticos de acero inoxidable, una isla, fregadero de doble seno, salpicadero de azulejos tipo metro y suelo de travertino
Diseño de cocinas en U tradicional renovado grande abierto con armarios con paneles con relieve, puertas de armario blancas, encimera de granito, salpicadero amarillo, electrodomésticos de acero inoxidable, una isla, fregadero de doble seno, salpicadero de azulejos tipo metro y suelo de travertino
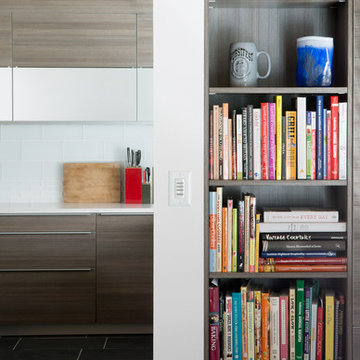
Jill Broussard
Imagen de cocina clásica renovada grande con armarios con paneles lisos, puertas de armario de madera oscura, encimera de cuarzo compacto, salpicadero amarillo, salpicadero de azulejos de vidrio, electrodomésticos de acero inoxidable y dos o más islas
Imagen de cocina clásica renovada grande con armarios con paneles lisos, puertas de armario de madera oscura, encimera de cuarzo compacto, salpicadero amarillo, salpicadero de azulejos de vidrio, electrodomésticos de acero inoxidable y dos o más islas
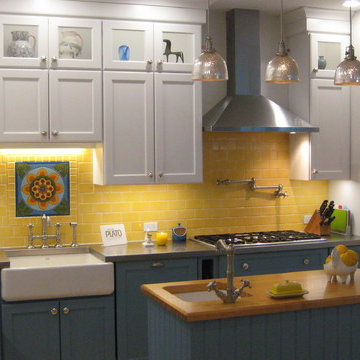
Ejemplo de cocinas en L campestre cerrada con fregadero sobremueble, armarios estilo shaker, puertas de armario blancas, encimera de madera, salpicadero amarillo, salpicadero de azulejos tipo metro, electrodomésticos de acero inoxidable y una isla
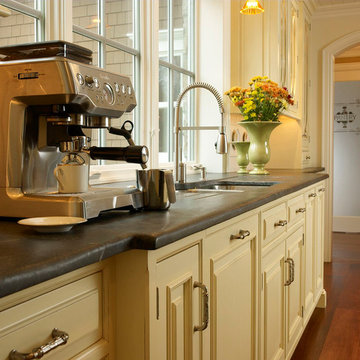
Simone Photography
Foto de cocinas en L clásica cerrada con fregadero bajoencimera, armarios con rebordes decorativos, puertas de armario amarillas, encimera de esteatita, salpicadero amarillo, salpicadero de azulejos de cerámica, electrodomésticos de acero inoxidable, suelo de madera en tonos medios y una isla
Foto de cocinas en L clásica cerrada con fregadero bajoencimera, armarios con rebordes decorativos, puertas de armario amarillas, encimera de esteatita, salpicadero amarillo, salpicadero de azulejos de cerámica, electrodomésticos de acero inoxidable, suelo de madera en tonos medios y una isla
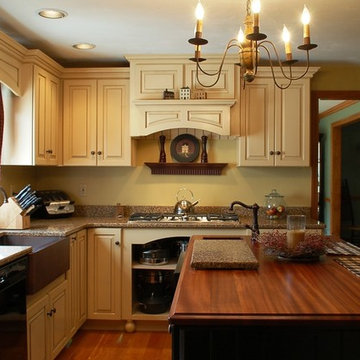
Door Style:
Designer: Ty Valentino
Imagen de cocinas en L campestre con fregadero sobremueble, armarios con paneles con relieve, puertas de armario amarillas, encimera de cuarzo compacto, salpicadero amarillo, electrodomésticos negros, suelo de madera en tonos medios y una isla
Imagen de cocinas en L campestre con fregadero sobremueble, armarios con paneles con relieve, puertas de armario amarillas, encimera de cuarzo compacto, salpicadero amarillo, electrodomésticos negros, suelo de madera en tonos medios y una isla

Diseño de cocina vintage de tamaño medio con fregadero bajoencimera, armarios con paneles lisos, puertas de armario blancas, encimera de cuarzo compacto, salpicadero amarillo, salpicadero de azulejos de cerámica, electrodomésticos de acero inoxidable, suelo de madera en tonos medios, una isla, suelo marrón, encimeras blancas y machihembrado
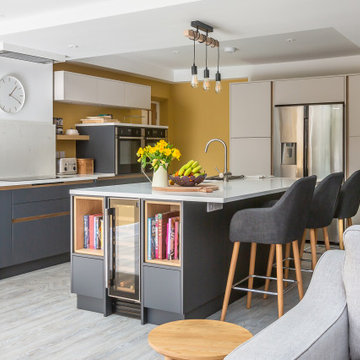
Imagen de cocina escandinava abierta con armarios con paneles lisos, puertas de armario grises, salpicadero amarillo, suelo de madera clara, una isla y encimeras blancas

When a client tells us they’re a mid-century collector and long for a kitchen design unlike any other we are only too happy to oblige. This kitchen is saturated in mid-century charm and its custom features make it difficult to pin-point our favorite aspect!
Cabinetry
We had the pleasure of partnering with one of our favorite Denver cabinet shops to make our walnut dreams come true! We were able to include a multitude of custom features in this kitchen including frosted glass doors in the island, open cubbies, a hidden cutting board, and great interior cabinet storage. But what really catapults these kitchen cabinets to the next level is the eye-popping angled wall cabinets with sliding doors, a true throwback to the magic of the mid-century kitchen. Streamline brushed brass cabinetry pulls provided the perfect lux accent against the handsome walnut finish of the slab cabinetry doors.
Tile
Amidst all the warm clean lines of this mid-century kitchen we wanted to add a splash of color and pattern, and a funky backsplash tile did the trick! We utilized a handmade yellow picket tile with a high variation to give us a bit of depth; and incorporated randomly placed white accent tiles for added interest and to compliment the white sliding doors of the angled cabinets, helping to bring all the materials together.
Counter
We utilized a quartz along the counter tops that merged lighter tones with the warm tones of the cabinetry. The custom integrated drain board (in a starburst pattern of course) means they won’t have to clutter their island with a large drying rack. As an added bonus, the cooktop is recessed into the counter, to create an installation flush with the counter surface.
Stair Rail
Not wanting to miss an opportunity to add a touch of geometric fun to this home, we designed a custom steel handrail. The zig-zag design plays well with the angles of the picket tiles and the black finish ties in beautifully with the black metal accents in the kitchen.
Lighting
We removed the original florescent light box from this kitchen and replaced it with clean recessed lights with accents of recessed undercabinet lighting and a terrifically vintage fixture over the island that pulls together the black and brushed brass metal finishes throughout the space.
This kitchen has transformed into a strikingly unique space creating the perfect home for our client’s mid-century treasures.
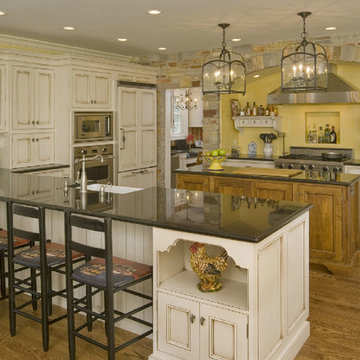
Design and construction of new kitchen as part of an additon containing a great room, mud room, laundry room and full finished basement. Photo by B. Kildow
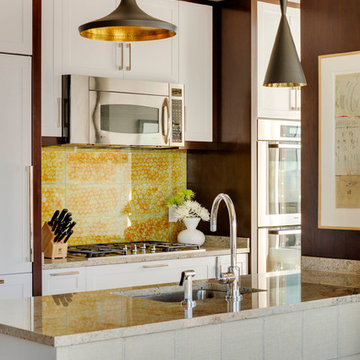
Greg Premru
Foto de cocina actual pequeña con fregadero bajoencimera, armarios estilo shaker, puertas de armario blancas, salpicadero amarillo, electrodomésticos de acero inoxidable, península y encimera de granito
Foto de cocina actual pequeña con fregadero bajoencimera, armarios estilo shaker, puertas de armario blancas, salpicadero amarillo, electrodomésticos de acero inoxidable, península y encimera de granito
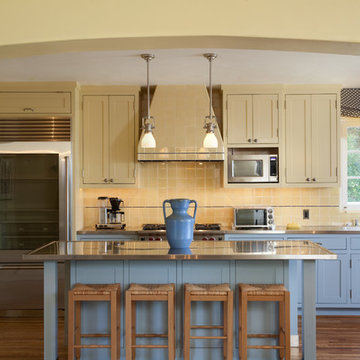
Photography: Lepere Studio
Modelo de cocina mediterránea con armarios estilo shaker, puertas de armario amarillas, encimera de acero inoxidable, salpicadero amarillo, electrodomésticos de acero inoxidable, suelo de madera oscura y una isla
Modelo de cocina mediterránea con armarios estilo shaker, puertas de armario amarillas, encimera de acero inoxidable, salpicadero amarillo, electrodomésticos de acero inoxidable, suelo de madera oscura y una isla
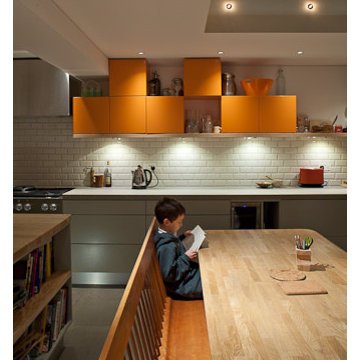
Diseño de cocina moderna de tamaño medio con armarios con paneles lisos, puertas de armario naranjas, encimera de granito, salpicadero amarillo, salpicadero de azulejos de cerámica, electrodomésticos de acero inoxidable, suelo de baldosas de cerámica y una isla
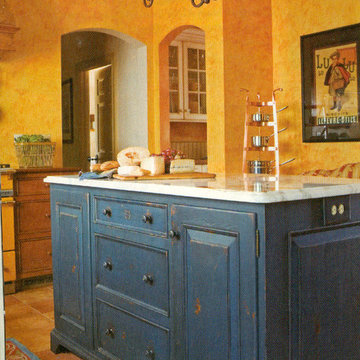
Diseño de cocinas en U rural grande con despensa, fregadero bajoencimera, armarios con rebordes decorativos, puertas de armario con efecto envejecido, encimera de mármol, salpicadero amarillo, suelo de baldosas de terracota y una isla
5.334 ideas para cocinas con salpicadero amarillo y Todas las islas
1