1.380 ideas para cocinas con suelo vinílico
Filtrar por
Presupuesto
Ordenar por:Popular hoy
101 - 120 de 1380 fotos
Artículo 1 de 3
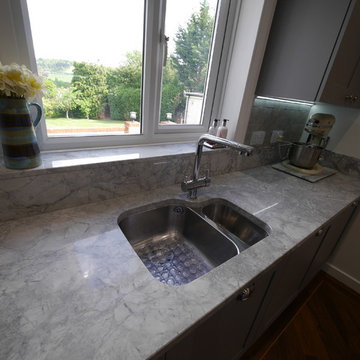
Imagen de cocinas en U contemporáneo de tamaño medio cerrado con fregadero bajoencimera, armarios estilo shaker, puertas de armario grises, encimera de granito, salpicadero verde, salpicadero de azulejos de cerámica, electrodomésticos negros, suelo vinílico, suelo marrón y encimeras multicolor
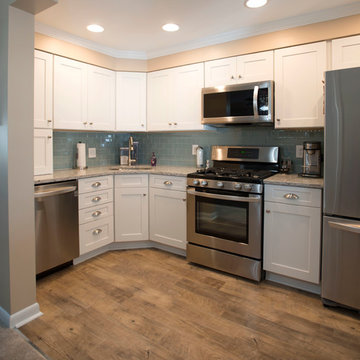
A small kitchen can give a spacious appearance with the right selections. These selections showcased the home owners personal style in a timeless fashion while staying under budget!
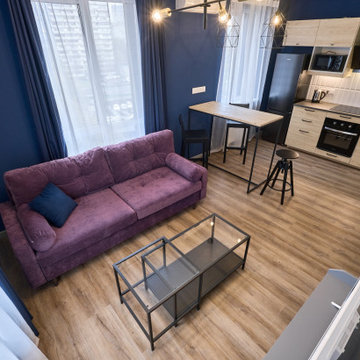
Modelo de cocina lineal y blanca y madera actual pequeña abierta con fregadero bajoencimera, armarios con paneles lisos, puertas de armario de madera clara, encimera de laminado, salpicadero blanco, salpicadero de azulejos de cerámica, electrodomésticos negros, suelo vinílico, encimeras grises, una isla y suelo marrón

Every inch of this small kitchen needed to be utilized in a smart and efficient manner. This was achieved by bringing the upper cabinets to the ceiling, adding roll out trays, and maximizing counter space which allows for two people to easily enjoy the space together. White glossy subway tiles brings in the natural light to bounce around the room.
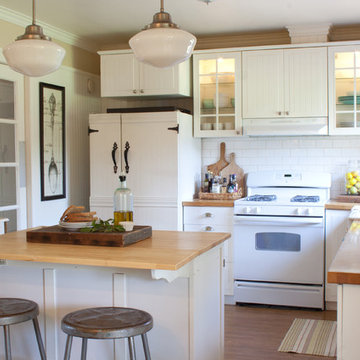
Completed on a small budget, this hard working kitchen refused to compromise on style. The upper and lower perimeter cabinets, sink and countertops are all from IKEA. The vintage schoolhouse pendant lights over the island were an eBay score, and the pendant over the sink is from Restoration Hardware. The BAKERY letters were made custom, and the vintage metal bar stools were an antique store find, as were many of the accessories used in this space. Oh, and in case you were wondering, that refrigerator was a DIY project compiled of nothing more than a circa 1970 fridge, beadboard, moulding, and some fencing hardware found at a local hardware store.
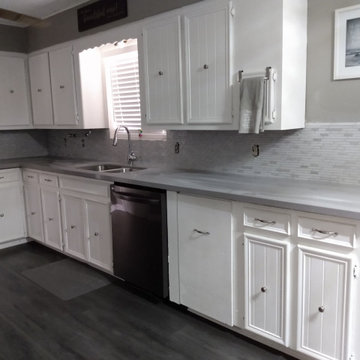
Installed mosaic tile backsplash
Diseño de cocina comedor lineal clásica de tamaño medio con fregadero de doble seno, armarios con rebordes decorativos, puertas de armario blancas, encimera de acrílico, salpicadero verde, salpicadero de azulejos de vidrio, electrodomésticos negros, suelo vinílico y encimeras grises
Diseño de cocina comedor lineal clásica de tamaño medio con fregadero de doble seno, armarios con rebordes decorativos, puertas de armario blancas, encimera de acrílico, salpicadero verde, salpicadero de azulejos de vidrio, electrodomésticos negros, suelo vinílico y encimeras grises

This client was struggling to keep her small kitchen pantry organized with limited space. By adding an additional interior shelf up top, as well as a door mounted organizer, I provided her with lots of additional space. Secondly, I sorted and merged products.
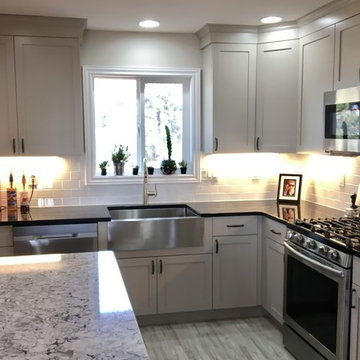
Amazing transformation in a small space. We took the walls down around the main vent chase to open the space to the dining and living room, removed soffits, and brought the kitchen up to date with taupe painted cabinets, a knotty alder island, black granite and Cambria Bellingham counters, a custom Edison bulb chandelier, stainless appliances and the stunning farm sink, and clean classic subway tile.

Modelo de cocina industrial de tamaño medio con fregadero bajoencimera, armarios estilo shaker, puertas de armario grises, encimera de cuarzo compacto, salpicadero rojo, salpicadero de ladrillos, electrodomésticos de acero inoxidable, suelo vinílico, una isla, suelo marrón y encimeras negras

This rustic cabin is located on the beautiful Lake Martin in Alexander City, Alabama. It was constructed in the 1950's by Roy Latimer. The cabin was one of the first 3 to be built on the lake and offers amazing views overlooking one of the largest lakes in Alabama.
The cabin's latest renovation was to the quaint little kitchen. The new tall cabinets with an elegant green play off the colors of the heart pine walls and ceiling. If you could only see the view from this kitchen window!
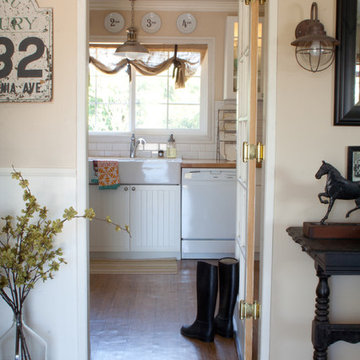
Completed on a small budget, this hard working kitchen refused to compromise on style. The upper and lower perimeter cabinets, sink and countertops are all from IKEA. The vintage schoolhouse pendant lights over the island were an eBay score, and the pendant over the sink is from Restoration Hardware. The BAKERY letters were made custom, and the vintage metal bar stools were an antique store find, as were many of the accessories used in this space. Oh, and in case you were wondering, that refrigerator was a DIY project compiled of nothing more than a circa 1970 fridge, beadboard, moulding, and some fencing hardware found at a local hardware store.

The existing kitchen had ceiling mounted spotlights and the client was keen for the new kitchen to be well lit. We used LED striplights which were discreet but ceiling mounted across some of the beams and under the cabinets to create a good wash of light over the whole space.

Diseño de cocinas en L contemporánea pequeña sin isla con fregadero bajoencimera, armarios con paneles lisos, puertas de armario beige, encimera de acrílico, salpicadero gris, salpicadero de azulejos de porcelana, electrodomésticos de acero inoxidable, suelo vinílico, suelo marrón y encimeras negras
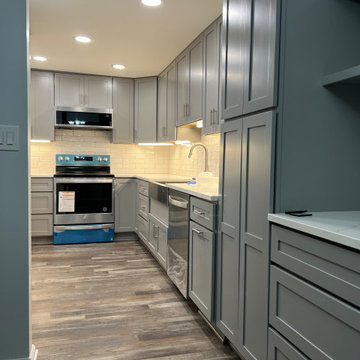
Ejemplo de cocina minimalista de tamaño medio sin isla con fregadero sobremueble, armarios estilo shaker, puertas de armario grises, encimera de cuarcita, salpicadero blanco, salpicadero de azulejos de cerámica, electrodomésticos de acero inoxidable, suelo vinílico, suelo marrón y encimeras blancas
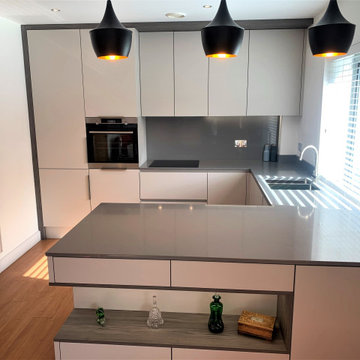
Clean lines and simplicity in furniture design can help create an illusion of greater space in a modest sized room, as demonstrated in this modern city apartment. The peninsular layout provides a continuous preparation surface and forms a separation between cooking and living areas whilst at the same time retaining an open-plan feel.
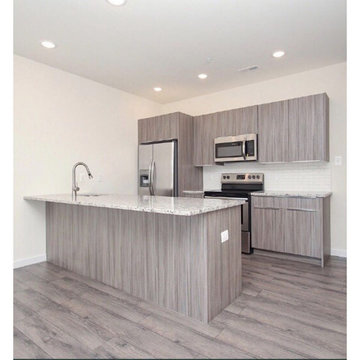
Contemporary Flat Panel Doors at Elegant Kitchen & Design. We have the widest selection of these modern, sleek, flat and 100% frameless doors in Maryland‼️
.
Phone:410-830-9611
Email: elegantkd@yahoo.com
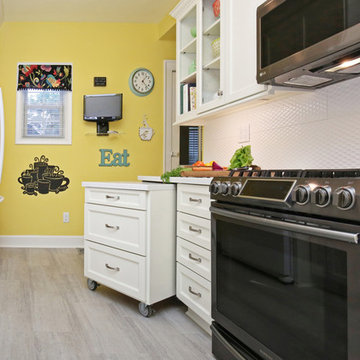
Barry Westerman
Imagen de cocina clásica renovada pequeña cerrada sin isla con fregadero de doble seno, armarios con paneles empotrados, puertas de armario blancas, encimera de acrílico, salpicadero blanco, salpicadero de azulejos de cerámica, electrodomésticos de acero inoxidable, suelo vinílico, suelo gris y encimeras blancas
Imagen de cocina clásica renovada pequeña cerrada sin isla con fregadero de doble seno, armarios con paneles empotrados, puertas de armario blancas, encimera de acrílico, salpicadero blanco, salpicadero de azulejos de cerámica, electrodomésticos de acero inoxidable, suelo vinílico, suelo gris y encimeras blancas
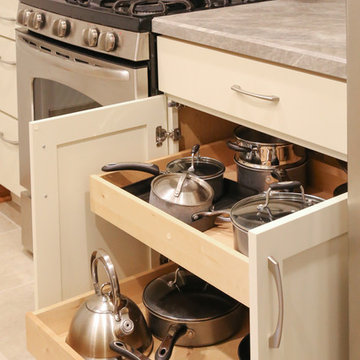
Modelo de cocina clásica renovada pequeña cerrada con fregadero integrado, armarios estilo shaker, puertas de armario blancas, salpicadero beige, salpicadero de azulejos de vidrio, electrodomésticos de acero inoxidable y suelo vinílico
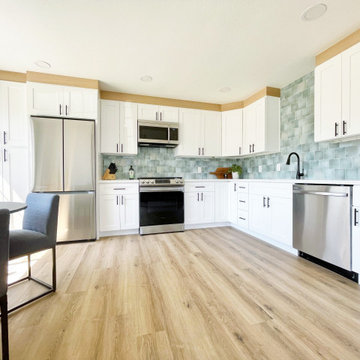
Imagen de cocina campestre de tamaño medio con fregadero bajoencimera, armarios estilo shaker, puertas de armario blancas, encimera de cuarzo compacto, salpicadero gris, salpicadero de azulejos de porcelana, electrodomésticos de acero inoxidable, suelo vinílico, suelo beige y encimeras blancas
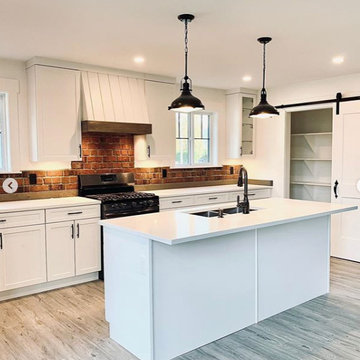
Ejemplo de cocina campestre de tamaño medio con puertas de armario blancas, una isla, fregadero bajoencimera, armarios estilo shaker, encimera de cuarzo compacto, salpicadero rojo, salpicadero de ladrillos, electrodomésticos negros, suelo vinílico, suelo beige y encimeras blancas
1.380 ideas para cocinas con suelo vinílico
6