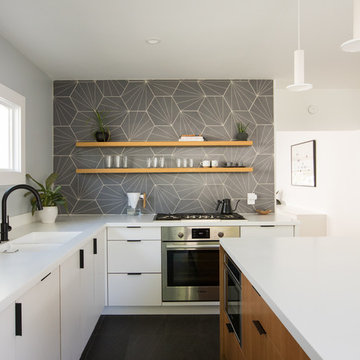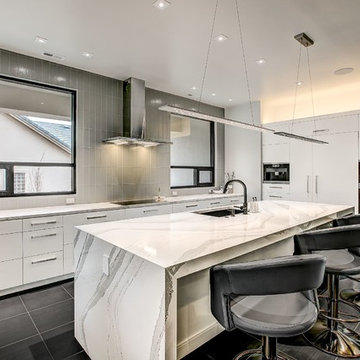9.715 ideas para cocinas con suelo negro y suelo turquesa
Filtrar por
Presupuesto
Ordenar por:Popular hoy
81 - 100 de 9715 fotos
Artículo 1 de 3

Ejemplo de cocinas en U abovedado contemporáneo de tamaño medio sin isla con despensa, fregadero sobremueble, armarios estilo shaker, puertas de armario azules, encimera de mármol, salpicadero blanco, salpicadero de mármol, electrodomésticos de acero inoxidable, suelo de baldosas de porcelana, suelo negro y encimeras blancas

Full remodel of existing kitchen, including new black tile floors, flat panel white cabinets, white and black marble countertops
Foto de cocina abovedada moderna grande con fregadero sobremueble, armarios con paneles lisos, puertas de armario blancas, encimera de mármol, salpicadero blanco, salpicadero de azulejos de porcelana, electrodomésticos de acero inoxidable, suelo de baldosas de cerámica, una isla, suelo negro y encimeras blancas
Foto de cocina abovedada moderna grande con fregadero sobremueble, armarios con paneles lisos, puertas de armario blancas, encimera de mármol, salpicadero blanco, salpicadero de azulejos de porcelana, electrodomésticos de acero inoxidable, suelo de baldosas de cerámica, una isla, suelo negro y encimeras blancas

Modelo de cocina comedor bohemia de tamaño medio sin isla con fregadero sobremueble, armarios estilo shaker, puertas de armario blancas, encimera de cuarzo compacto, salpicadero blanco, salpicadero de azulejos de cerámica, electrodomésticos de colores, suelo vinílico, suelo negro y encimeras blancas

Mise en avant du papier peint Terrazzo de @papermint_paris
Verriere sur-mesure et suspensions en laiton
Foto de cocina minimalista grande abierta sin isla con puertas de armario blancas, encimera de madera, salpicadero blanco, salpicadero de azulejos en listel, electrodomésticos negros, suelo negro y encimeras marrones
Foto de cocina minimalista grande abierta sin isla con puertas de armario blancas, encimera de madera, salpicadero blanco, salpicadero de azulejos en listel, electrodomésticos negros, suelo negro y encimeras marrones

This couples small kitchen was in dire need of an update. The homeowner is an avid cook and cookbook collector so finding a special place for some of his most prized cookbooks was a must!

Phase 2 of our Modern Cottage project was the complete renovation of a small, impractical kitchen and dining nook. The client asked for a fresh, bright kitchen with natural light, a pop of color, and clean modern lines. The resulting kitchen features all of the above and incorporates fun details such as a scallop tile backsplash behind the range and artisan touches such as a custom walnut island and floating shelves; a custom metal range hood and hand-made lighting. This kitchen is all that the client asked for and more!

Ejemplo de cocinas en L contemporánea de tamaño medio con fregadero integrado, armarios con paneles lisos, puertas de armario grises, salpicadero beige, electrodomésticos con paneles, suelo de baldosas de porcelana, una isla, suelo negro y encimeras beige

©Melissa Kaseman
Foto de cocinas en L minimalista cerrada con fregadero integrado, armarios con paneles lisos, puertas de armario blancas, encimera de acrílico, salpicadero blanco, electrodomésticos de acero inoxidable, suelo de baldosas de porcelana, una isla, suelo negro y encimeras blancas
Foto de cocinas en L minimalista cerrada con fregadero integrado, armarios con paneles lisos, puertas de armario blancas, encimera de acrílico, salpicadero blanco, electrodomésticos de acero inoxidable, suelo de baldosas de porcelana, una isla, suelo negro y encimeras blancas

Foto de cocina bohemia con fregadero encastrado, armarios con paneles lisos, puertas de armario amarillas, suelo negro y encimeras negras

Imagen de cocina minimalista pequeña con fregadero bajoencimera, armarios con paneles lisos, puertas de armario blancas, encimera de cuarcita, salpicadero blanco, salpicadero de losas de piedra, electrodomésticos con paneles, suelo negro y encimeras blancas

Gunnar W
Diseño de cocina minimalista grande con fregadero sobremueble, armarios estilo shaker, puertas de armario blancas, encimera de cuarcita, salpicadero verde, salpicadero de azulejos de cerámica, electrodomésticos negros, suelo de cemento, una isla, suelo negro y encimeras blancas
Diseño de cocina minimalista grande con fregadero sobremueble, armarios estilo shaker, puertas de armario blancas, encimera de cuarcita, salpicadero verde, salpicadero de azulejos de cerámica, electrodomésticos negros, suelo de cemento, una isla, suelo negro y encimeras blancas

Modelo de cocina gris y blanca actual con fregadero bajoencimera, armarios con paneles lisos, puertas de armario blancas, salpicadero verde, electrodomésticos negros, una isla, suelo negro y encimeras blancas

Imagen de cocina contemporánea de tamaño medio cerrada sin isla con armarios con paneles lisos, puertas de armario blancas, encimera de cuarzo compacto, salpicadero blanco, electrodomésticos de acero inoxidable, suelo de baldosas de cerámica, suelo negro y fregadero bajoencimera

This galley kitchen was transformed with an updated white cabinet look. Charcoal gray, wood-look ceramic tile runs throughout the common space in this masculine presentation.
Thomas Mosley Photography

Diseño de cocina actual grande abierta con armarios con paneles lisos, puertas de armario blancas, encimera de acero inoxidable, salpicadero beige, suelo de pizarra, una isla y suelo negro

Arlington, Virginia Modern Kitchen and Bathroom
#JenniferGilmer
http://www.gilmerkitchens.com/

Modelo de cocina de estilo de casa de campo grande cerrada con salpicadero metalizado, suelo de madera oscura, fregadero sobremueble, armarios abiertos, puertas de armario de madera oscura, encimera de cemento, salpicadero de metal, electrodomésticos de acero inoxidable, una isla y suelo negro

This homeowner lived on a very prominent golf course and wanted to feel like he was on the putting green of the 9th hole while standing at his family room window. The existing layout of the home had the garage enjoying that view with the outdated dining room, family room and kitchen further back on the lot. We completely demoed the garage and a section of the home, allowing us to design and build with that view in mind. The completed project has the family room at the back of the home with a gorgeous view of the golf course from two large curved bay windows. A new fireplace with custom cabinetry and shelf niches and coffered high ceilings makes this room a treasure. The new kitchen boasts of white painted cabinetry, an island with wood top and a 6 burner Wolf cooktop with a custom hood, white tile with multiple trim details and a pot filler faucet. A Butler’s Pantry was added for entertaining complete with beautiful white painted cabinetry with glass upper cabinets, marble countertops and a prep sink and faucet. We converted an unused dining room into a custom, high-end home office with beautiful site- built mahogany bookcases to showcase the homeowners book collections. To complete this renovation, we added a “friends” entry and a mudroom for improved access and functionality. The transformation is not only efficient but aesthetically pleasing to the eye and exceeded the homeowner’s expectations to enjoy their view of the 9th hole.

We hired Mu-2 Inc in the fall of 2011 to gut a house we purchased in Georgetown, move all of the rooms in the house around, and then put it back together again. The project started in September and we moved in just prior to Christmas that year (it's a small house, it only took 3 months). Ted and Geoff were amazing to work with. Their work ethic was high - each day they showed up at the same time (early) and they worked a full day each day until the job was complete. We obviously weren't living here at the time but all of our new neighbors were impressed with the regularity of their schedule and told us so. There was great value. Geoff and Ted handled everything from plumbing to wiring - in our house both were completely replaced - to hooking up our new washer and dryer when they arrived. And everything in between. We continue to use them on new projects here long after we moved in. This year they built us a beautiful fence - and it's an 8,000 sq foot lot - that has an awe inspiring rolling gate. I bought overly complicated gate locks on the internet and Ted and Geoff figured them out and made them work. They basically built gates to work with my locks! Currently they are building a deck off our kitchen and two sets of stairs leading down to our patio. We can't recommend them highly enough. You could call us for more details if you like.
Michael & David in Georgetown

Ryan Siemers
Diseño de cocina comedor minimalista con fregadero de doble seno, armarios con paneles lisos, puertas de armario de madera oscura, salpicadero negro, electrodomésticos con paneles y suelo negro
Diseño de cocina comedor minimalista con fregadero de doble seno, armarios con paneles lisos, puertas de armario de madera oscura, salpicadero negro, electrodomésticos con paneles y suelo negro
9.715 ideas para cocinas con suelo negro y suelo turquesa
5