393 ideas para cocinas con suelo multicolor y bandeja
Filtrar por
Presupuesto
Ordenar por:Popular hoy
121 - 140 de 393 fotos
Artículo 1 de 3
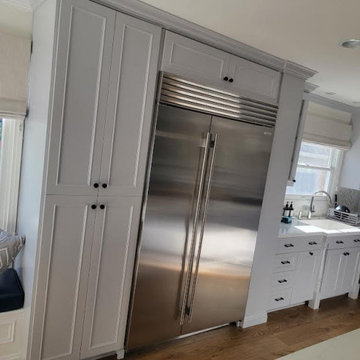
Ejemplo de cocinas en U actual pequeño abierto con fregadero bajoencimera, armarios con paneles lisos, puertas de armario blancas, encimera de cuarzo compacto, salpicadero blanco, salpicadero de azulejos de cerámica, electrodomésticos blancos, suelo vinílico, península, suelo multicolor, encimeras blancas y bandeja
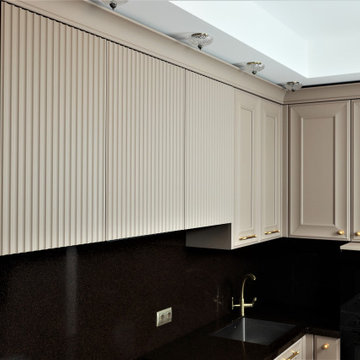
Лаконичные фасады SAVOY и многогранные фасады DECO – это кухня в стиле современной классики, в которой нет излишеств.
Сочетание нежности сатиновых фасадов в кремовом цвете, утончённость граней и ручки в золотом цвете – это стиль и изысканность интерьера вашей будущей кухни.
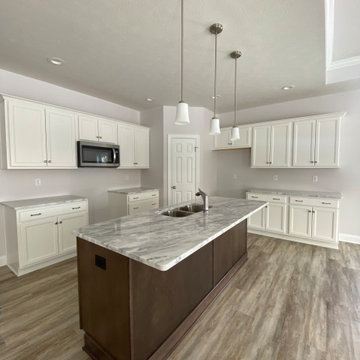
Modelo de cocina de tamaño medio con fregadero de doble seno, armarios estilo shaker, puertas de armario blancas, encimera de granito, electrodomésticos de acero inoxidable, suelo vinílico, una isla, suelo multicolor, encimeras grises y bandeja
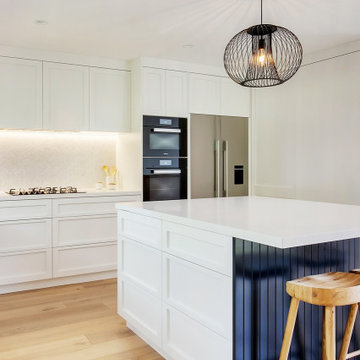
Modelo de cocinas en L marinera grande con despensa, fregadero de doble seno, armarios estilo shaker, puertas de armario azules, encimera de cuarzo compacto, salpicadero blanco, salpicadero con mosaicos de azulejos, electrodomésticos de acero inoxidable, suelo de madera clara, una isla, suelo multicolor, encimeras blancas y bandeja
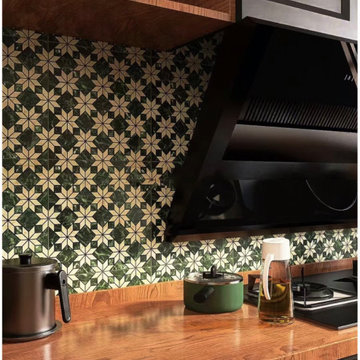
This project is a customer case located in Manila, the Philippines. The client's residence is a 95-square-meter apartment. The overall interior design style chosen by the client is a fusion of Nanyang and French vintage styles, combining retro elegance. The entire home features a color palette of charcoal gray, ink green, and brown coffee, creating a unique and exotic ambiance.
The client desired suitable pendant lights for the living room, dining area, and hallway, and based on their preferences, we selected pendant lights made from bamboo and rattan materials for the open kitchen and hallway. French vintage pendant lights were chosen for the living room. Upon receiving the products, the client expressed complete satisfaction, as these lighting fixtures perfectly matched their requirements.
I am sharing this case with everyone in the hope that it provides inspiration and ideas for your own interior decoration projects.
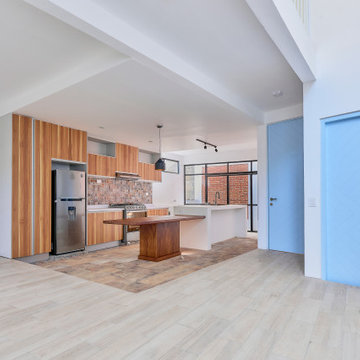
Desde esta vista es posible apreciar la cocina y el comedor que constituyen un mono espacio
Foto de cocina comedor actual pequeña con fregadero de doble seno, armarios con paneles lisos, puertas de armario de madera clara, encimera de cemento, salpicadero multicolor, salpicadero de azulejos de cerámica, electrodomésticos con paneles, suelo de baldosas de cerámica, una isla, suelo multicolor, encimeras blancas y bandeja
Foto de cocina comedor actual pequeña con fregadero de doble seno, armarios con paneles lisos, puertas de armario de madera clara, encimera de cemento, salpicadero multicolor, salpicadero de azulejos de cerámica, electrodomésticos con paneles, suelo de baldosas de cerámica, una isla, suelo multicolor, encimeras blancas y bandeja
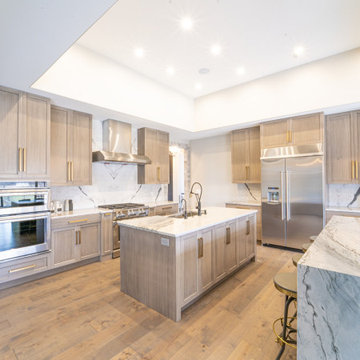
The Seashell Oak from our Ventura Collection is a light toned engineered hardwood flooring with a wire brushed texture that brings a modern-contemporary design to the home.
Design and Photos: Masterplan Builders in Ohio
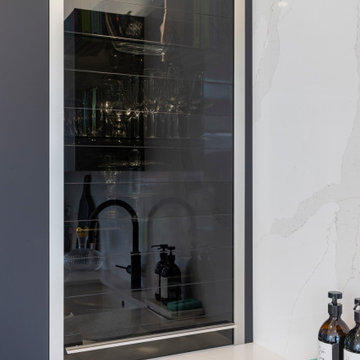
The client wanted an open fun family space, but with a chic contemporary modern feel.
Ejemplo de cocina gris y blanca actual grande con fregadero de un seno, armarios con paneles lisos, puertas de armario grises, encimera de cuarcita, salpicadero blanco, electrodomésticos negros, suelo de madera clara, una isla, suelo multicolor, encimeras blancas y bandeja
Ejemplo de cocina gris y blanca actual grande con fregadero de un seno, armarios con paneles lisos, puertas de armario grises, encimera de cuarcita, salpicadero blanco, electrodomésticos negros, suelo de madera clara, una isla, suelo multicolor, encimeras blancas y bandeja
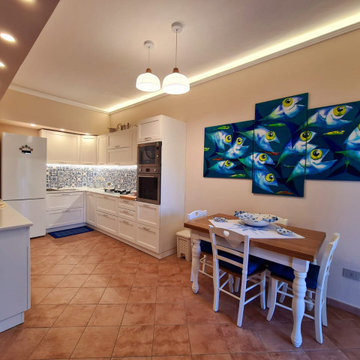
Cucina realizzata su misura struttura in listellare bianco ante in massello di rovere laccato bianco. Tavolo con piano in massello colore a contrasto.
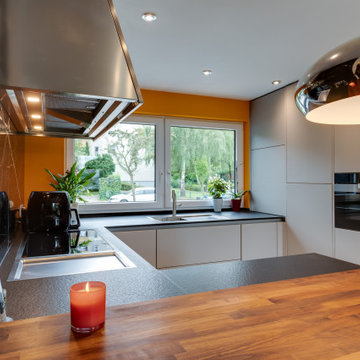
Die großzügige Küche von SieMatic bringt im Arbeitsalltag ausreichende Bewegungsfreiheit, um sich auch mit mehreren Personen bequem in der Küche zu bewegen. Dennoch bietet die G-Form kurze Arbeitswege zwischen Kochbereich, Spüle, Stauraumschränken und Elektrogeräten für die Speisenzubereitung.
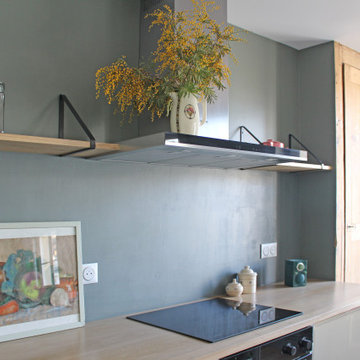
Vue du détail de l'intérieur de la cuisine, crédence en béton ciré assortie à la couleur des murs, plan de travail en chêne massif qui s'accorde parfaitement à l'ensemble de cette belle pièce contemporaine mais avec le charme de l'ancien. Nous avons opté pour cette jolie couleur douce au mur de chez "Ressource", qui donne un effet cosy à cet espace très lumineux.
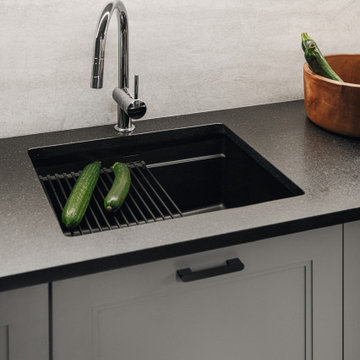
Maida Vale Apartment in Photos: A Visual Journey
Tucked away in the serene enclave of Maida Vale, London, lies an apartment that stands as a testament to the harmonious blend of eclectic modern design and traditional elegance, masterfully brought to life by Jolanta Cajzer of Studio 212. This transformative journey from a conventional space to a breathtaking interior is vividly captured through the lens of the acclaimed photographer, Tom Kurek, and further accentuated by the vibrant artworks of Kris Cieslak.
The apartment's architectural canvas showcases tall ceilings and a layout that features two cozy bedrooms alongside a lively, light-infused living room. The design ethos, carefully curated by Jolanta Cajzer, revolves around the infusion of bright colors and the strategic placement of mirrors. This thoughtful combination not only magnifies the sense of space but also bathes the apartment in a natural light that highlights the meticulous attention to detail in every corner.
Furniture selections strike a perfect harmony between the vivacity of modern styles and the grace of classic elegance. Artworks in bold hues stand in conversation with timeless timber and leather, creating a rich tapestry of textures and styles. The inclusion of soft, plush furnishings, characterized by their modern lines and chic curves, adds a layer of comfort and contemporary flair, inviting residents and guests alike into a warm embrace of stylish living.
Central to the living space, Kris Cieslak's artworks emerge as focal points of colour and emotion, bridging the gap between the tangible and the imaginative. Featured prominently in both the living room and bedroom, these paintings inject a dynamic vibrancy into the apartment, mirroring the life and energy of Maida Vale itself. The art pieces not only complement the interior design but also narrate a story of inspiration and creativity, making the apartment a living gallery of modern artistry.
Photographed with an eye for detail and a sense of spatial harmony, Tom Kurek's images capture the essence of the Maida Vale apartment. Each photograph is a window into a world where design, art, and light converge to create an ambience that is both visually stunning and deeply comforting.
This Maida Vale apartment is more than just a living space; it's a showcase of how contemporary design, when intertwined with artistic expression and captured through skilled photography, can create a home that is both a sanctuary and a source of inspiration. It stands as a beacon of style, functionality, and artistic collaboration, offering a warm welcome to all who enter.
Hashtags:
#JolantaCajzerDesign #TomKurekPhotography #KrisCieslakArt #EclecticModern #MaidaValeStyle #LondonInteriors #BrightAndBold #MirrorMagic #SpaceEnhancement #ModernMeetsTraditional #VibrantLivingRoom #CozyBedrooms #ArtInDesign #DesignTransformation #UrbanChic #ClassicElegance #ContemporaryFlair #StylishLiving #TrendyInteriors #LuxuryHomesLondon
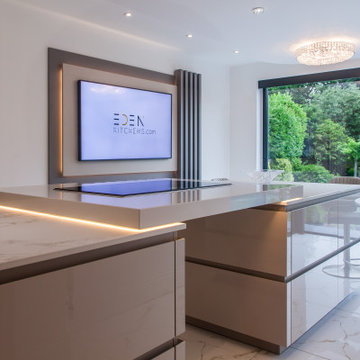
Bespoke kitchens can sometimes come with unique requirements, such as the ability to cook from either side of the island - comfortably. When presented with this requirement we came up with the "Halo" concept. Amazing to look at from all angles... my favourite is underneath.
Large contemporary home in Essex.
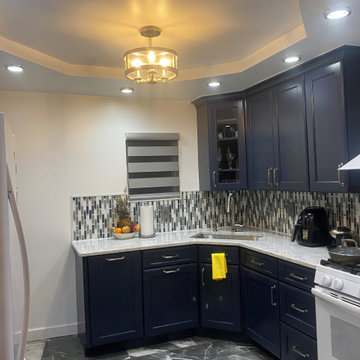
Diseño de cocinas en L tradicional renovada sin isla con fregadero bajoencimera, armarios con paneles empotrados, puertas de armario azules, encimera de cuarzo compacto, salpicadero multicolor, salpicadero de vidrio templado, electrodomésticos blancos, suelo de baldosas de porcelana, suelo multicolor, encimeras multicolor y bandeja
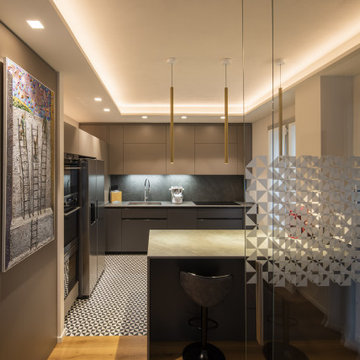
pavimento optical in contrasto con il legno posato in tutta la zona giorno. Cucina moderna dai colori neutri, perfettamente incastonata ta pate e soffitto. La penisola fa da divisorio ideale con il resto dell'ambiente, donando alla cucina una sorta di intima esclusività
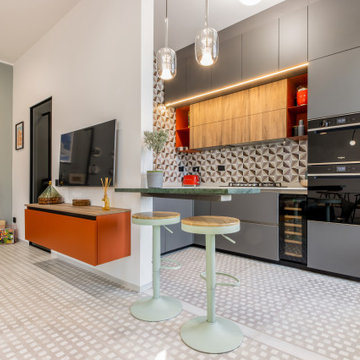
Casa Brava
Ristrutturazione completa di appartamento da 80mq
Ejemplo de cocina gris y blanca actual pequeña con suelo de baldosas de porcelana, suelo multicolor y bandeja
Ejemplo de cocina gris y blanca actual pequeña con suelo de baldosas de porcelana, suelo multicolor y bandeja
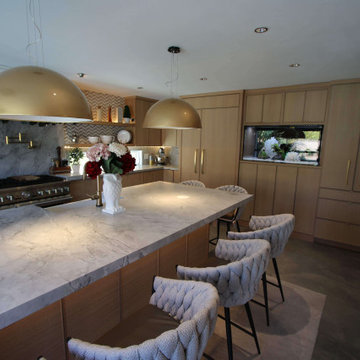
Transitional Modern Full Kitchen Remodel with Custom Cabinets in Costa Mesa Orange County
Foto de cocina lineal minimalista grande con despensa, fregadero bajoencimera, armarios estilo shaker, puertas de armario marrones, encimera de granito, salpicadero blanco, puertas de granito, electrodomésticos de acero inoxidable, suelo de baldosas de cerámica, una isla, suelo multicolor, encimeras blancas y bandeja
Foto de cocina lineal minimalista grande con despensa, fregadero bajoencimera, armarios estilo shaker, puertas de armario marrones, encimera de granito, salpicadero blanco, puertas de granito, electrodomésticos de acero inoxidable, suelo de baldosas de cerámica, una isla, suelo multicolor, encimeras blancas y bandeja
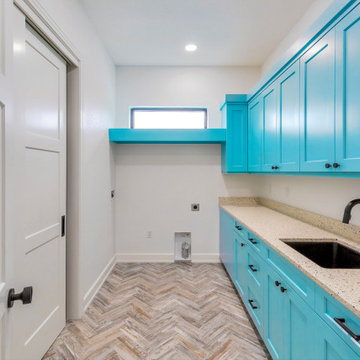
Welcome to our project hub, where we turn your vision into reality! Located in the vibrant area of 33756 in Clearwater, FL., we specialize in creating bespoke homes that reflect your unique style and personality.
With a focus on quality craftsmanship and attention to detail, our team offers a comprehensive range of services, including custom home design and construction, Home Additions, and Remodeling projects. Whether you're dreaming of a spacious kitchen with granite countertops and flats cabinets or envisioning a cozy living space adorned with ceiling lights and wall luxury lamps, we're here to bring your ideas to life.
Explore our curated collection of interior ideas and remodeling ideas, where inspiration meets innovation. From timeless tiles floors to elegant glass windows and wooden doors, every element is carefully selected to enhance the beauty and functionality of your home.
Let us handle the logistics with our expert general contracting services, ensuring seamless execution and exceptional results. Whether you're in Tampa or beyond, our team is dedicated to delivering excellence in every project.
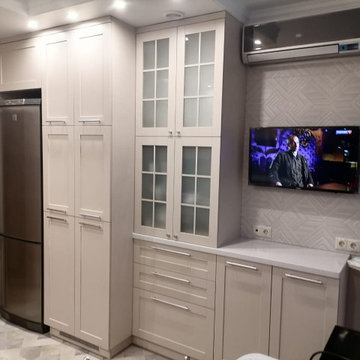
Foto de cocina comedor actual de tamaño medio sin isla con fregadero bajoencimera, armarios con rebordes decorativos, puertas de armario beige, encimera de acrílico, salpicadero beige, salpicadero de azulejos de cerámica, electrodomésticos de acero inoxidable, suelo de baldosas de porcelana, suelo multicolor, encimeras blancas y bandeja
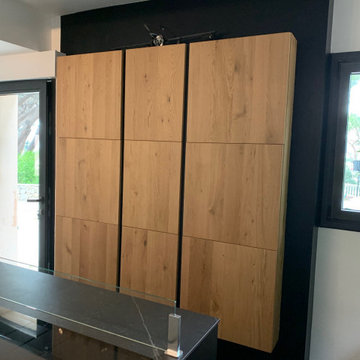
Nous avons réalisés une cuisine de A à Z dans un espace surélevé de la maison ce qui lui donne un aspect atypique.
le mariage du bois et du noir un grand classique qui nous permet d'avoir un rendu sobre et intemporel.
Cette cuisine allie le fonctionnel, l'esthétique avec un très grand volume de rangement.
393 ideas para cocinas con suelo multicolor y bandeja
7