12.925 ideas para cocinas con suelo marrón
Filtrar por
Presupuesto
Ordenar por:Popular hoy
161 - 180 de 12.925 fotos
Artículo 1 de 3
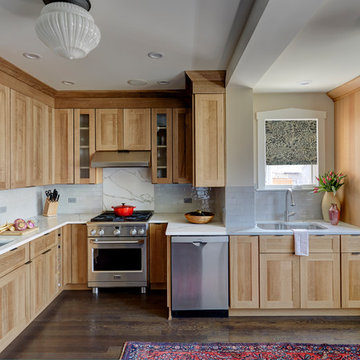
The kitchens in the homes of Chicago styled bungalows are notoriously difficult to navigate from a design standpoint. Yet, we think designer Fred M. Alsen hit it out of the park with his work here! (We couldn’t resist using that analogy, as the homeowners are big Chicago Cubs fans!)
If you’ve seen the before photos, this Transitional kitchen lacked storage, style & the welcome factor. Now, we’re drawn into the kitchen & don’t want to leave! (The party will definitely be staying in this room.)
Quarter Sawn Oak & blue painted cabinets custom made by Greenfield Cabinetry anchor the space which now boasts oodles more countertop work space, a recessed area for their liquor cabinet, floating shelves to show off family heirlooms, easy access to the microwave & the cookbooks, oh the cookbooks!
We are happy to report this Chicago couple is now off & cooking in their new custom kitchen!
Designer: Fred M Alsen | fma Interior Design | Chicago Custom cabinetry by Greenfield Cabinetry
Mike Kaskel Photos

Modern Lake House kitchen with quartz counters, lacquered and walnut cabinets, lighted agate bar, and stunning lake view.
Diseño de cocinas en L minimalista extra grande abierta con fregadero bajoencimera, armarios con paneles lisos, puertas de armario blancas, encimera de cuarcita, salpicadero azul, salpicadero de losas de piedra, electrodomésticos con paneles, suelo de piedra caliza, dos o más islas y suelo marrón
Diseño de cocinas en L minimalista extra grande abierta con fregadero bajoencimera, armarios con paneles lisos, puertas de armario blancas, encimera de cuarcita, salpicadero azul, salpicadero de losas de piedra, electrodomésticos con paneles, suelo de piedra caliza, dos o más islas y suelo marrón
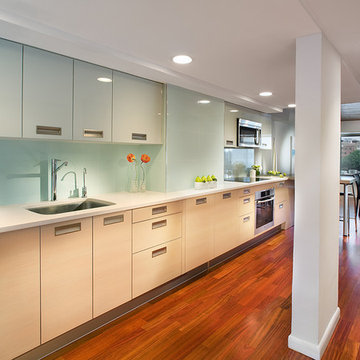
All Porcelanosa Kitchens are customizable for your style and budget and come with soft closing doors and draws.
Find a Porcelanosa Showroom near you today: http://www.porcelanosa-usa.com/home/locations.aspx
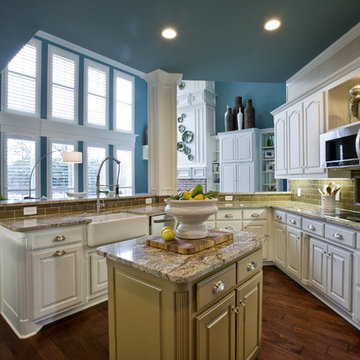
Diseño de cocinas en U tradicional grande abierto con salpicadero de azulejos tipo metro, fregadero sobremueble, armarios con paneles con relieve, puertas de armario blancas, encimera de granito, salpicadero marrón, suelo de madera oscura, península, suelo marrón y encimeras marrones

Warm & inviting farmhouse style kitchen that features gorgeous Brown Fantasy Leathered countertops. The backsplash is a ceramic tile that looks like painted wood, and the flooring is a porcelain wood look.
Photos by Bridget Horgan Bell Photography.
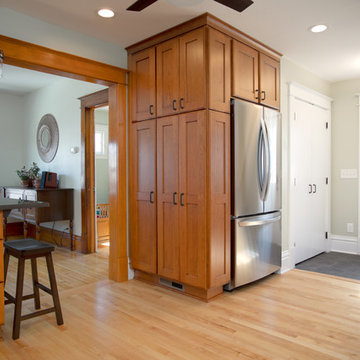
This growing family was looking for a larger, more functional space to prep their food, cook and entertain in their 1910 NE Minneapolis home.
A new floorplan was created by analyzing the way the homeowners use their home. Their large urban garden provides them with an abundance of fresh produce which can now be harvested, brought in through the back door, and then cleaned in the new Kohler prep sink closest to the back door.
An old, unusable staircase to the basement was removed to capture more square footage for a larger kitchen space and a better planned back entry area. A mudroom with bench/shoe closet was configured at the back door and the Stonepeak Quartzite tile keeps dirt from boots out of the cooking area.
Next in line of function was storage. The refrigerator and pantry areas were moved so they are now across from the prep and cooking areas. New cherry cabinetry in the Waverly door style and floating shelves were provided by Crystal Cabinets.
Finally, the kitchen was opened up to the dining room, creating an eat-in area and designated entertainment area.
A new Richlin vinyl double-hung pocket window replaced the old window on the southwest wall of the mudroom.
The overall style is in line with the style and age of the home. The wood and stain colors were chosen to highlight the rest of the original woodwork in the house. A slight rustic feel was added through a highlight glaze on the cabinets. A natural color palette with muted tones – brown, green and soft white- create a modern fresh feel while paying homage to the character of the home and the homeowners’ earthy style.

©2017 Daniel Feldkamp Photography
Foto de cocinas en U clásico renovado grande cerrado con fregadero bajoencimera, armarios con paneles lisos, puertas de armario de madera clara, encimera de cuarzo compacto, salpicadero beige, salpicadero de azulejos de cerámica, electrodomésticos negros, suelo de madera en tonos medios, una isla, suelo marrón y encimeras beige
Foto de cocinas en U clásico renovado grande cerrado con fregadero bajoencimera, armarios con paneles lisos, puertas de armario de madera clara, encimera de cuarzo compacto, salpicadero beige, salpicadero de azulejos de cerámica, electrodomésticos negros, suelo de madera en tonos medios, una isla, suelo marrón y encimeras beige
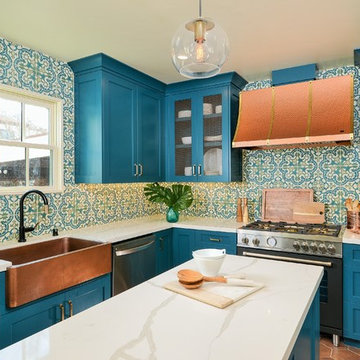
A black painting in a blue frame! Our Bertazzoni Master Series range puts the finishing touch on this cool-hued kitchen, bringing a grounded visual weight with the textured matt, black finish.
(Photos: Brian Kellog // Design: Lori Brazier)
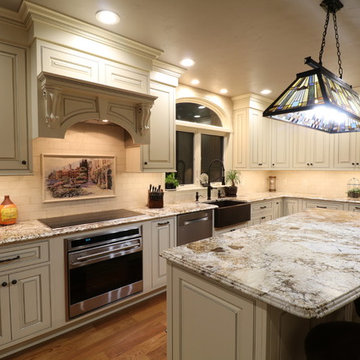
Ted Lochner, CKD, Alban Gega
Imagen de cocinas en L mediterránea de tamaño medio abierta con fregadero sobremueble, armarios con rebordes decorativos, puertas de armario beige, encimera de granito, salpicadero beige, salpicadero de azulejos tipo metro, electrodomésticos de acero inoxidable, suelo de madera en tonos medios, una isla, suelo marrón y encimeras multicolor
Imagen de cocinas en L mediterránea de tamaño medio abierta con fregadero sobremueble, armarios con rebordes decorativos, puertas de armario beige, encimera de granito, salpicadero beige, salpicadero de azulejos tipo metro, electrodomésticos de acero inoxidable, suelo de madera en tonos medios, una isla, suelo marrón y encimeras multicolor
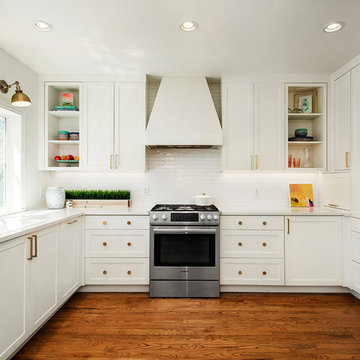
Foto de cocina campestre grande sin isla con armarios estilo shaker, puertas de armario blancas, salpicadero blanco, electrodomésticos de acero inoxidable, suelo de madera en tonos medios, suelo marrón, encimeras blancas, fregadero bajoencimera, encimera de cuarzo compacto y salpicadero de azulejos tipo metro
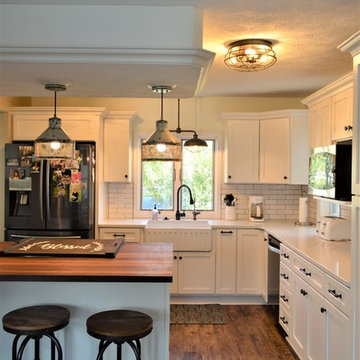
Haas Signature Collection
Wood Species: Maple
Cabinet Finish: Bistro
Door Style: Shakertown V
Cabinet Countertop: Quartz Zodiaq, Eased edge, London Sky color
Island Countertop: John Boos Butcherblock, Walnut

Imagen de cocina campestre de tamaño medio con fregadero sobremueble, armarios con paneles lisos, puertas de armario blancas, encimera de granito, salpicadero multicolor, salpicadero de ladrillos, electrodomésticos de colores, suelo de madera en tonos medios, península, suelo marrón y encimeras verdes

Ejemplo de cocina comedor de estilo americano extra grande con fregadero bajoencimera, armarios con paneles empotrados, puertas de armario de madera clara, encimera de granito, salpicadero marrón, salpicadero de azulejos de vidrio, electrodomésticos de acero inoxidable, suelo de baldosas de terracota, una isla, suelo marrón y encimeras marrones
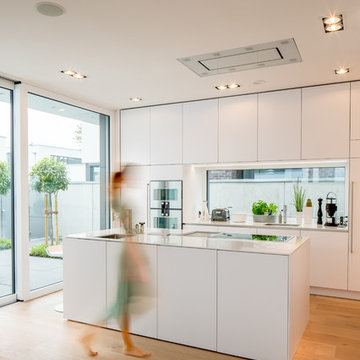
Fotos: Julia Vogel, Köln
Modelo de cocina moderna grande abierta con fregadero bajoencimera, armarios con paneles lisos, puertas de armario blancas, encimera de acrílico, salpicadero blanco, salpicadero de vidrio templado, electrodomésticos blancos, suelo de madera en tonos medios, una isla, suelo marrón y encimeras blancas
Modelo de cocina moderna grande abierta con fregadero bajoencimera, armarios con paneles lisos, puertas de armario blancas, encimera de acrílico, salpicadero blanco, salpicadero de vidrio templado, electrodomésticos blancos, suelo de madera en tonos medios, una isla, suelo marrón y encimeras blancas

To vent the 30" Wolf range, a downdraft was incorporated behind the slightly raised eat-in counter.
Andrea Rugg Photography
Imagen de cocina comedor de estilo americano de tamaño medio sin isla con fregadero bajoencimera, armarios con paneles lisos, puertas de armario de madera oscura, encimera de cuarzo compacto, salpicadero azul, salpicadero de azulejos de cerámica, electrodomésticos de acero inoxidable, suelo de madera clara y suelo marrón
Imagen de cocina comedor de estilo americano de tamaño medio sin isla con fregadero bajoencimera, armarios con paneles lisos, puertas de armario de madera oscura, encimera de cuarzo compacto, salpicadero azul, salpicadero de azulejos de cerámica, electrodomésticos de acero inoxidable, suelo de madera clara y suelo marrón
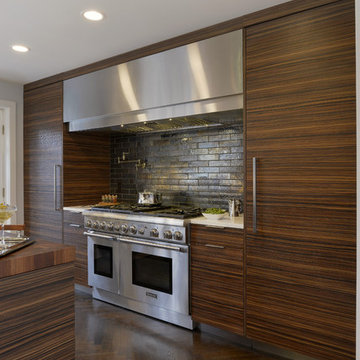
This kitchen is a result of updating a Tudor-style home with a more modern aesthetic. The 12’ island, with a Super White Pental Quartz countertop, is larger than the kitchen was prior to the renovation. A combination of finishes were used – dark horizontal grain cabinetry mixed with a horizontal, grainier pattern for the island and range wall (horizontal patterns were used to emphasize the length of the room). The wall cabinets are steel and glass to lighten up the back wall with Calcutta Gold Marble backsplash from Artistic Tile. The range wall is the most used area, with a Kyoto Steel tile backsplash. The 48” professional series range is flanked by spice drawers, a large pantry (left), and the 30” refrigerator (right). A secondary sink was placed behind the chef with a knife block and knife drawer for easy food prep. The opposite end of the island is for entertaining – with the bar, tall freezer column, and wine cooler.
Bilotta Designer: Senior Designer, Paula Greer, CKD.
Architect: Mario Canteros, Canteros & Zorilla Architecture.
GC: Stephen Moliterno, M.J.S. Contracting Corp.
Photo Credit: Peter Krupenye
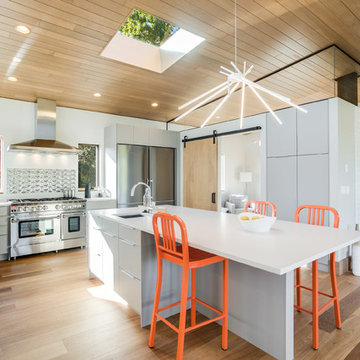
Stepping into this bright modern home in Seattle we hope you get a bit of that mid century feel. The kitchen and baths have a flat panel cabinet design to achieve a clean look. Throughout the home we have oak flooring and casing for the windows. Some focal points we are excited for you to see; organic wrought iron custom floating staircase, floating bathroom cabinets, herb garden and grow wall, outdoor pool/hot tub and an elevator for this 3 story home.
Photographer: Layne Freedle
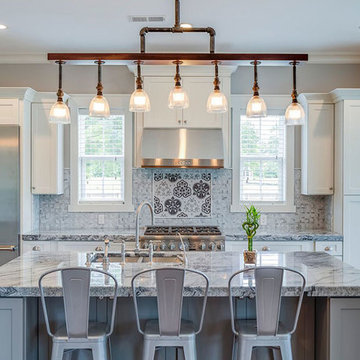
Diseño de cocina gris y blanca campestre abierta con fregadero de doble seno, armarios estilo shaker, puertas de armario blancas, encimera de granito, salpicadero verde, salpicadero de azulejos de piedra, electrodomésticos de acero inoxidable, suelo de madera en tonos medios, una isla y suelo marrón
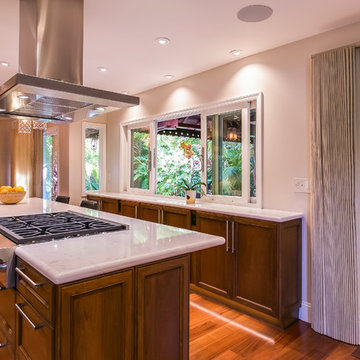
Mark Gebhardt Photography
Modelo de cocina comedor contemporánea grande con fregadero bajoencimera, armarios con paneles empotrados, puertas de armario de madera en tonos medios, encimera de cuarzo compacto, salpicadero blanco, salpicadero de losas de piedra, electrodomésticos de acero inoxidable, una isla, suelo marrón, suelo de madera en tonos medios y encimeras blancas
Modelo de cocina comedor contemporánea grande con fregadero bajoencimera, armarios con paneles empotrados, puertas de armario de madera en tonos medios, encimera de cuarzo compacto, salpicadero blanco, salpicadero de losas de piedra, electrodomésticos de acero inoxidable, una isla, suelo marrón, suelo de madera en tonos medios y encimeras blancas
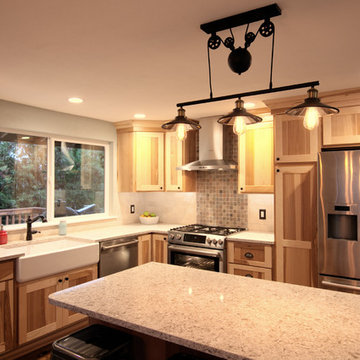
Luke Wesson
Foto de cocina rural de tamaño medio con fregadero sobremueble, armarios estilo shaker, puertas de armario de madera clara, encimera de cuarzo compacto, salpicadero beige, salpicadero de azulejos de piedra, electrodomésticos de acero inoxidable, suelo de madera en tonos medios, una isla y suelo marrón
Foto de cocina rural de tamaño medio con fregadero sobremueble, armarios estilo shaker, puertas de armario de madera clara, encimera de cuarzo compacto, salpicadero beige, salpicadero de azulejos de piedra, electrodomésticos de acero inoxidable, suelo de madera en tonos medios, una isla y suelo marrón
12.925 ideas para cocinas con suelo marrón
9