153.685 ideas para cocinas con suelo laminado y suelo de baldosas de porcelana
Filtrar por
Presupuesto
Ordenar por:Popular hoy
101 - 120 de 153.685 fotos
Artículo 1 de 3

This 1990's home, located in North Vancouver's Lynn Valley neighbourhood, had high ceilings and a great open plan layout but the decor was straight out of the 90's complete with sponge painted walls in dark earth tones. The owners, a young professional couple, enlisted our help to take it from dated and dreary to modern and bright. We started by removing details like chair rails and crown mouldings, that did not suit the modern architectural lines of the home. We replaced the heavily worn wood floors with a new high end, light coloured, wood-look laminate that will withstand the wear and tear from their two energetic golden retrievers. Since the main living space is completely open plan it was important that we work with simple consistent finishes for a clean modern look. The all white kitchen features flat doors with minimal hardware and a solid surface marble-look countertop and backsplash. We modernized all of the lighting and updated the bathrooms and master bedroom as well. The only departure from our clean modern scheme is found in the dressing room where the client was looking for a more dressed up feminine feel but we kept a thread of grey consistent even in this more vivid colour scheme. This transformation, featuring the clients' gorgeous original artwork and new custom designed furnishings is admittedly one of our favourite projects to date!

Thick curly Hawaiian mango wood acts as a sill for this awning pass-through window. It's almost a bartop on its own.
This coastal, contemporary Tiny Home features a warm yet industrial style kitchen with stainless steel counters and husky tool drawers with black cabinets. the silver metal counters are complimented by grey subway tiling as a backsplash against the warmth of the locally sourced curly mango wood windowsill ledge. I mango wood windowsill also acts as a pass-through window to an outdoor bar and seating area on the deck. Entertaining guests right from the kitchen essentially makes this a wet-bar. LED track lighting adds the right amount of accent lighting and brightness to the area. The window is actually a french door that is mirrored on the opposite side of the kitchen. This kitchen has 7-foot long stainless steel counters on either end. There are stainless steel outlet covers to match the industrial look. There are stained exposed beams adding a cozy and stylish feeling to the room. To the back end of the kitchen is a frosted glass pocket door leading to the bathroom. All shelving is made of Hawaiian locally sourced curly mango wood. A stainless steel fridge matches the rest of the style and is built-in to the staircase of this tiny home. Dish drying racks are hung on the wall to conserve space and reduce clutter.

Diseño de cocinas en L contemporánea pequeña sin isla con fregadero encastrado, armarios con paneles lisos, puertas de armario de madera clara, encimera de madera, salpicadero con efecto espejo, electrodomésticos con paneles, suelo de baldosas de porcelana, suelo gris y encimeras beige
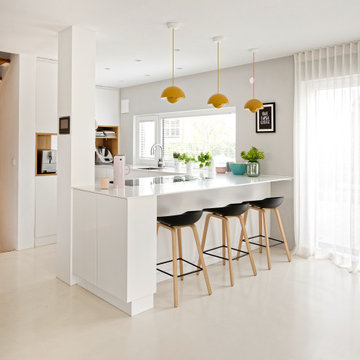
Küche
Modelo de cocinas en U contemporáneo de tamaño medio con fregadero bajoencimera, armarios con paneles lisos, puertas de armario blancas, suelo de baldosas de porcelana, península, suelo beige y encimeras blancas
Modelo de cocinas en U contemporáneo de tamaño medio con fregadero bajoencimera, armarios con paneles lisos, puertas de armario blancas, suelo de baldosas de porcelana, península, suelo beige y encimeras blancas
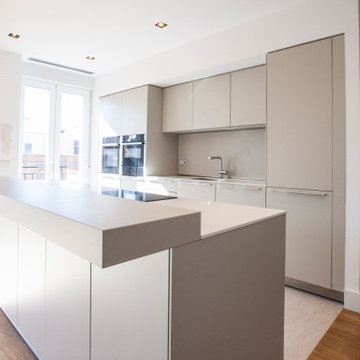
Diseño de cocina lineal minimalista grande abierta con fregadero de un seno, armarios con paneles empotrados, puertas de armario beige, encimera de mármol, salpicadero beige, salpicadero de losas de piedra, electrodomésticos con paneles, suelo de baldosas de porcelana, una isla, suelo blanco y encimeras beige

Дизайн-проект реализован Архитектором-Дизайнером Екатериной Ялалтыновой. Комплектация и декорирование - Бюро9. Строительная компания - ООО "Шафт"
Imagen de cocinas en L clásica pequeña cerrada con fregadero bajoencimera, armarios con paneles empotrados, puertas de armario beige, encimera de granito, salpicadero gris, salpicadero de azulejos de porcelana, electrodomésticos de acero inoxidable, suelo de baldosas de porcelana, suelo marrón y encimeras verdes
Imagen de cocinas en L clásica pequeña cerrada con fregadero bajoencimera, armarios con paneles empotrados, puertas de armario beige, encimera de granito, salpicadero gris, salpicadero de azulejos de porcelana, electrodomésticos de acero inoxidable, suelo de baldosas de porcelana, suelo marrón y encimeras verdes
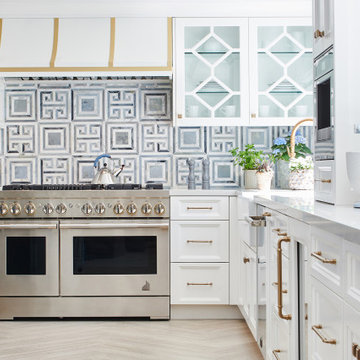
Ejemplo de cocina comedor tradicional renovada con armarios con rebordes decorativos, puertas de armario blancas, encimera de cuarzo compacto, salpicadero azul, salpicadero de mármol, electrodomésticos de acero inoxidable, suelo de baldosas de porcelana, suelo beige y encimeras blancas

Ejemplo de cocina lineal actual pequeña abierta con fregadero bajoencimera, armarios con paneles lisos, puertas de armario grises, encimera de cuarzo compacto, salpicadero marrón, salpicadero de azulejos de porcelana, electrodomésticos de acero inoxidable, suelo de baldosas de porcelana, una isla, suelo gris y encimeras grises

A modern farmhouse style kitchen & family room in a updated Colonial Revival house. Kitchen with L shaped island and banquette that opens up to family room opening up with accorrdian doors to outdoor kitchen deck. Area includes porcelain plank wood flooring, matching marble backsplash, walk-in pantry and appliances such as full-height wine refrigerator, 54 inch refrigerator-freezer, built-in coffee machine, microwaver drawer, 48 inch range, and dishwasher with farm sink.

This dark, dreary kitchen was large, but not being used well. The family of 7 had outgrown the limited storage and experienced traffic bottlenecks when in the kitchen together. A bright, cheerful and more functional kitchen was desired, as well as a new pantry space.
We gutted the kitchen and closed off the landing through the door to the garage to create a new pantry. A frosted glass pocket door eliminates door swing issues. In the pantry, a small access door opens to the garage so groceries can be loaded easily. Grey wood-look tile was laid everywhere.
We replaced the small window and added a 6’x4’ window, instantly adding tons of natural light. A modern motorized sheer roller shade helps control early morning glare. Three free-floating shelves are to the right of the window for favorite décor and collectables.
White, ceiling-height cabinets surround the room. The full-overlay doors keep the look seamless. Double dishwashers, double ovens and a double refrigerator are essentials for this busy, large family. An induction cooktop was chosen for energy efficiency, child safety, and reliability in cooking. An appliance garage and a mixer lift house the much-used small appliances.
An ice maker and beverage center were added to the side wall cabinet bank. The microwave and TV are hidden but have easy access.
The inspiration for the room was an exclusive glass mosaic tile. The large island is a glossy classic blue. White quartz countertops feature small flecks of silver. Plus, the stainless metal accent was even added to the toe kick!
Upper cabinet, under-cabinet and pendant ambient lighting, all on dimmers, was added and every light (even ceiling lights) is LED for energy efficiency.
White-on-white modern counter stools are easy to clean. Plus, throughout the room, strategically placed USB outlets give tidy charging options.

piano di lavoro con lavandino e l’ampia penisola, a doppia profondità, con piano cottura da una parte e lo sbalzo con sgabelli da banco
Foto de cocinas en L minimalista grande abierta con fregadero encastrado, armarios con paneles lisos, puertas de armario blancas, encimera de piedra caliza, salpicadero blanco, electrodomésticos con paneles, suelo de baldosas de porcelana, una isla, suelo beige y encimeras beige
Foto de cocinas en L minimalista grande abierta con fregadero encastrado, armarios con paneles lisos, puertas de armario blancas, encimera de piedra caliza, salpicadero blanco, electrodomésticos con paneles, suelo de baldosas de porcelana, una isla, suelo beige y encimeras beige

Ejemplo de cocina vintage de tamaño medio con fregadero bajoencimera, armarios con paneles lisos, puertas de armario de madera oscura, encimera de cuarzo compacto, salpicadero blanco, salpicadero de azulejos de cerámica, electrodomésticos de acero inoxidable, suelo de baldosas de porcelana, suelo gris y encimeras blancas

В бане есть кухня, столовая зона и зона отдыха, спальня, туалет, парная/сауна, помывочная, прихожая.
Foto de cocina comedor lineal actual de tamaño medio sin isla con suelo de baldosas de porcelana, suelo gris, fregadero bajoencimera, armarios con paneles lisos, encimera de laminado, salpicadero gris, salpicadero de azulejos de cerámica, electrodomésticos negros, encimeras marrones y puertas de armario de madera oscura
Foto de cocina comedor lineal actual de tamaño medio sin isla con suelo de baldosas de porcelana, suelo gris, fregadero bajoencimera, armarios con paneles lisos, encimera de laminado, salpicadero gris, salpicadero de azulejos de cerámica, electrodomésticos negros, encimeras marrones y puertas de armario de madera oscura
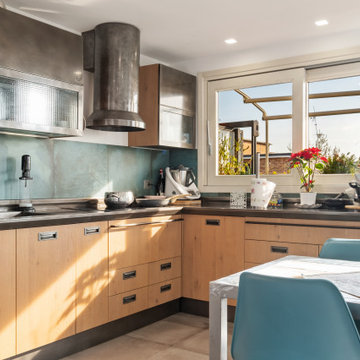
Imagen de cocina contemporánea de tamaño medio con fregadero integrado, armarios con paneles lisos, puertas de armario de madera oscura, salpicadero gris, suelo de baldosas de porcelana, suelo marrón y encimeras negras

Diseño de cocina comedor moderna pequeña con fregadero bajoencimera, armarios estilo shaker, puertas de armario grises, encimera de cuarzo compacto, salpicadero multicolor, salpicadero con mosaicos de azulejos, electrodomésticos de acero inoxidable, suelo laminado, península, suelo beige y encimeras grises
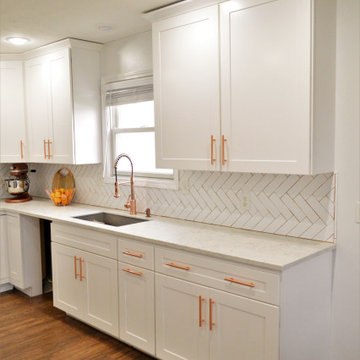
Cabinet Brand: BaileyTown USA Select
Wood Species: Maple
Cabinet Finish: White
Door Style: Jamestown
Counter top: Quartz Versatop, Eased edge detail, Palazzo color

The vintage inspired black and white tile is a nod to the past while the black stainless range and matte black faucet are unmistakably modern.
High on our client’s wish list was eliminating upper cabinets and keeping the countertops clear. In order to achieve this, we needed to ensure there was ample room in the base cabinets and reconfigured pantry for items typically stored above. The full height tile backsplash evokes exposed brick and serves as the backdrop for the custom wood-clad hood and decorative brass sconces – a perfect blend of rustic, modern and chic. Black and brass elements are repeated throughout the main floor in new hardware, lighting, and open shelves as well as the owners’ curated collection of family heirlooms and furnishings.
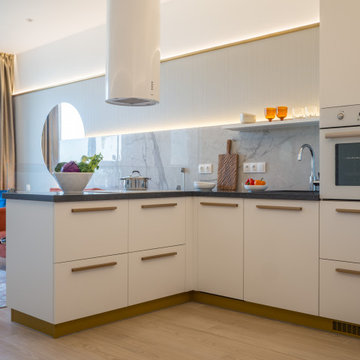
Foto de cocinas en L contemporánea de tamaño medio abierta con fregadero encastrado, armarios con paneles lisos, puertas de armario blancas, encimera de acrílico, salpicadero verde, salpicadero de azulejos de porcelana, electrodomésticos blancos, suelo de baldosas de porcelana, suelo beige, encimeras grises y península
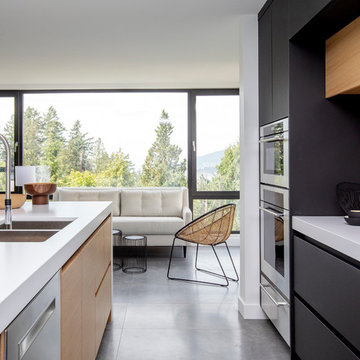
Imagen de cocina comedor lineal moderna pequeña con fregadero bajoencimera, armarios con paneles lisos, puertas de armario negras, encimera de cuarzo compacto, salpicadero blanco, electrodomésticos de acero inoxidable, suelo de baldosas de porcelana, una isla, suelo gris, encimeras blancas y salpicadero de losas de piedra

This award-winning classic + transitional + retro kitchen remodel was part of multi-room home remodeling and interior design project. The clients wanted to include some mid-century modern elements, but didn't want the room to feel like a capsule space. We used classic slab door style kitchen cabinets in a cherry finish and a muted aqua color palette in the finishes and custom elements. Another goal was to create a space that would easily convert from small family meals to large holiday gatherings. To accommodate this request, we added a custom booth on the back of the peninsula, a large bar/buffet, a vintage teak table with butterfly leaves, and extra seating bench. To top it off, we added the glamorous gold leaf oversized pendant, which steals the show without being out of proportion to the space.
153.685 ideas para cocinas con suelo laminado y suelo de baldosas de porcelana
6