337 ideas para cocinas con suelo gris y machihembrado
Filtrar por
Presupuesto
Ordenar por:Popular hoy
1 - 20 de 337 fotos
Artículo 1 de 3

Diseño de cocina comedor retro de tamaño medio con fregadero encastrado, armarios con paneles lisos, puertas de armario de madera clara, encimera de cuarzo compacto, salpicadero blanco, salpicadero de azulejos de cerámica, electrodomésticos de acero inoxidable, suelo de baldosas de porcelana, una isla, suelo gris, encimeras blancas y machihembrado

The kitchen is the hub of this family home.
A balanced mix of materials are chosen to compliment each other, exposed brickwork, timber clad ceiling, and the cast concrete central island grows out of the polished concrete floor.

Imagen de cocinas en U abovedado retro con armarios con paneles lisos, puertas de armario grises, salpicadero blanco, salpicadero con mosaicos de azulejos, electrodomésticos blancos, suelo de cemento, península, suelo gris, encimeras blancas y machihembrado

Black impact. The beauty of timber grain.
Foto de cocinas en L actual grande abierta con fregadero de doble seno, armarios con paneles con relieve, puertas de armario de madera en tonos medios, encimera de cuarzo compacto, salpicadero metalizado, salpicadero con efecto espejo, electrodomésticos negros, suelo de cemento, una isla, suelo gris, encimeras grises y machihembrado
Foto de cocinas en L actual grande abierta con fregadero de doble seno, armarios con paneles con relieve, puertas de armario de madera en tonos medios, encimera de cuarzo compacto, salpicadero metalizado, salpicadero con efecto espejo, electrodomésticos negros, suelo de cemento, una isla, suelo gris, encimeras grises y machihembrado

I love working with clients that have ideas that I have been waiting to bring to life. All of the owner requests were things I had been wanting to try in an Oasis model. The table and seating area in the circle window bump out that normally had a bar spanning the window; the round tub with the rounded tiled wall instead of a typical angled corner shower; an extended loft making a big semi circle window possible that follows the already curved roof. These were all ideas that I just loved and was happy to figure out. I love how different each unit can turn out to fit someones personality.
The Oasis model is known for its giant round window and shower bump-out as well as 3 roof sections (one of which is curved). The Oasis is built on an 8x24' trailer. We build these tiny homes on the Big Island of Hawaii and ship them throughout the Hawaiian Islands.

Ejemplo de cocina lineal moderna grande abierta con fregadero bajoencimera, armarios con paneles lisos, puertas de armario negras, encimera de cuarzo compacto, salpicadero blanco, puertas de cuarzo sintético, electrodomésticos negros, suelo de baldosas de cerámica, una isla, suelo gris, encimeras blancas y machihembrado

The renovations to this home feature a bright and open, modern kitchen
Trent Bell Photography
Foto de cocina comedor retro con fregadero integrado, armarios con paneles lisos, puertas de armario blancas, encimera de acero inoxidable, salpicadero metalizado, electrodomésticos de acero inoxidable, suelo de cemento, una isla, suelo gris, encimeras blancas y machihembrado
Foto de cocina comedor retro con fregadero integrado, armarios con paneles lisos, puertas de armario blancas, encimera de acero inoxidable, salpicadero metalizado, electrodomésticos de acero inoxidable, suelo de cemento, una isla, suelo gris, encimeras blancas y machihembrado
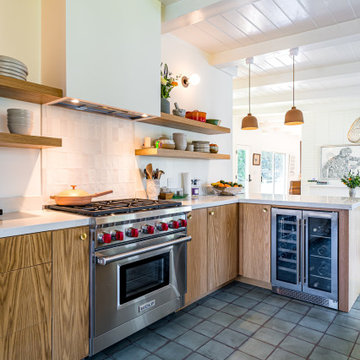
A rustic complete remodel with warm wood cabinetry and wood shelves. This modern take on a classic look will add warmth and style to any home. White countertops and grey oceanic tile flooring provide a sleek and polished feel. The master bathroom features chic gold mirrors above the double vanity and a serene walk-in shower with storage cut into the shower wall. Making this remodel perfect for anyone looking to add modern touches to their rustic space.
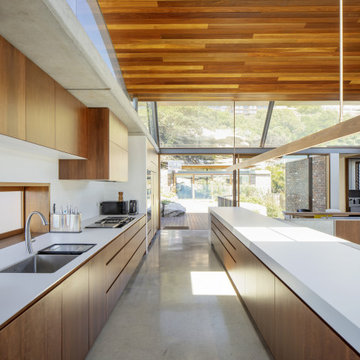
The kitchen opens to the living and dining spaces defined by the spectacular undulating timber lined floating ceiling.
Diseño de cocina actual grande abierta con fregadero bajoencimera, puertas de armario de madera oscura, encimera de cuarzo compacto, salpicadero blanco, puertas de cuarzo sintético, electrodomésticos negros, suelo de cemento, una isla, suelo gris, encimeras blancas y machihembrado
Diseño de cocina actual grande abierta con fregadero bajoencimera, puertas de armario de madera oscura, encimera de cuarzo compacto, salpicadero blanco, puertas de cuarzo sintético, electrodomésticos negros, suelo de cemento, una isla, suelo gris, encimeras blancas y machihembrado

A contemporary holiday home located on Victoria's Mornington Peninsula featuring rammed earth walls, timber lined ceilings and flagstone floors. This home incorporates strong, natural elements and the joinery throughout features custom, stained oak timber cabinetry and natural limestone benchtops. With a nod to the mid century modern era and a balance of natural, warm elements this home displays a uniquely Australian design style. This home is a cocoon like sanctuary for rejuvenation and relaxation with all the modern conveniences one could wish for thoughtfully integrated.
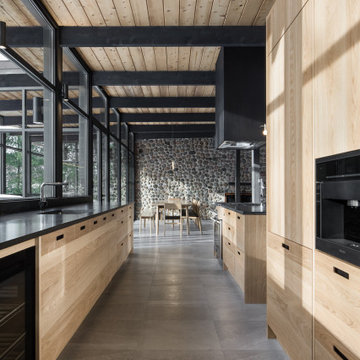
Photo credit: Olivier Blouin
Diseño de cocina minimalista grande de roble con fregadero bajoencimera, armarios con paneles lisos, puertas de armario de madera clara, encimera de granito, electrodomésticos con paneles, suelo de baldosas de cerámica, suelo gris, encimeras negras y machihembrado
Diseño de cocina minimalista grande de roble con fregadero bajoencimera, armarios con paneles lisos, puertas de armario de madera clara, encimera de granito, electrodomésticos con paneles, suelo de baldosas de cerámica, suelo gris, encimeras negras y machihembrado
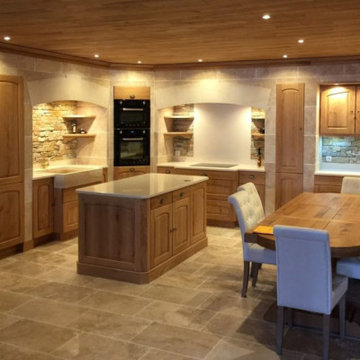
Diseño de cocinas en U tradicional renovado grande abierto con fregadero bajoencimera, puertas de armario de madera clara, encimera de granito, salpicadero blanco, puertas de granito, electrodomésticos con paneles, suelo de travertino, una isla, suelo gris, encimeras blancas y machihembrado

Pool House Kitchen
Imagen de cocina lineal contemporánea de tamaño medio abierta con fregadero bajoencimera, puertas de armario grises, encimera de cuarzo compacto, salpicadero beige, puertas de machihembrado, electrodomésticos negros, suelo de azulejos de cemento, suelo gris, encimeras blancas y machihembrado
Imagen de cocina lineal contemporánea de tamaño medio abierta con fregadero bajoencimera, puertas de armario grises, encimera de cuarzo compacto, salpicadero beige, puertas de machihembrado, electrodomésticos negros, suelo de azulejos de cemento, suelo gris, encimeras blancas y machihembrado

Ejemplo de cocinas en L marinera grande abierta con fregadero bajoencimera, armarios estilo shaker, puertas de armario blancas, salpicadero blanco, puertas de cuarzo sintético, electrodomésticos de acero inoxidable, suelo de baldosas de porcelana, una isla, suelo gris, encimeras beige, machihembrado y encimera de mármol
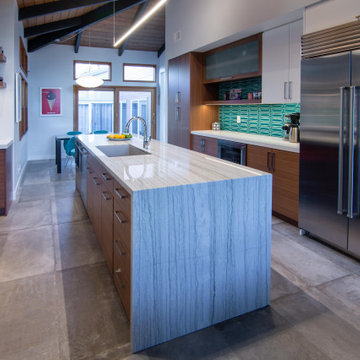
Custom kitchen cabinets
Imagen de cocina retro grande con fregadero bajoencimera, armarios con paneles lisos, salpicadero gris, electrodomésticos de acero inoxidable, una isla, suelo gris, encimeras beige y machihembrado
Imagen de cocina retro grande con fregadero bajoencimera, armarios con paneles lisos, salpicadero gris, electrodomésticos de acero inoxidable, una isla, suelo gris, encimeras beige y machihembrado
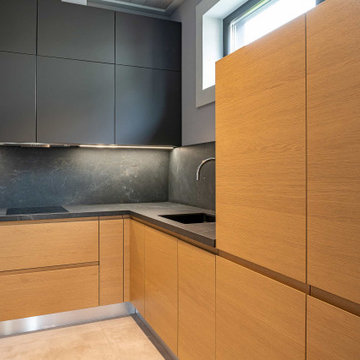
Минималистичный кухонный уголок Lube cucine в частном спа комплексе с бассейном. В кухне минимальный набор необходимого: холодильник, раковина, плита, посудомойка. Высокое окно в кухне дает достаточно естественного света.
Архитектор Александр Петунин
Интерьер Анна Полева
Строительство ПАЛЕКС дома из клееного бруса
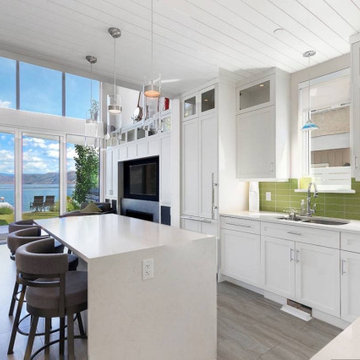
Ejemplo de cocina costera pequeña con fregadero bajoencimera, armarios estilo shaker, puertas de armario blancas, encimera de cuarcita, salpicadero gris, salpicadero de azulejos de vidrio, electrodomésticos con paneles, suelo vinílico, una isla, suelo gris, encimeras blancas y machihembrado

I love working with clients that have ideas that I have been waiting to bring to life. All of the owner requests were things I had been wanting to try in an Oasis model. The table and seating area in the circle window bump out that normally had a bar spanning the window; the round tub with the rounded tiled wall instead of a typical angled corner shower; an extended loft making a big semi circle window possible that follows the already curved roof. These were all ideas that I just loved and was happy to figure out. I love how different each unit can turn out to fit someones personality.
The Oasis model is known for its giant round window and shower bump-out as well as 3 roof sections (one of which is curved). The Oasis is built on an 8x24' trailer. We build these tiny homes on the Big Island of Hawaii and ship them throughout the Hawaiian Islands.
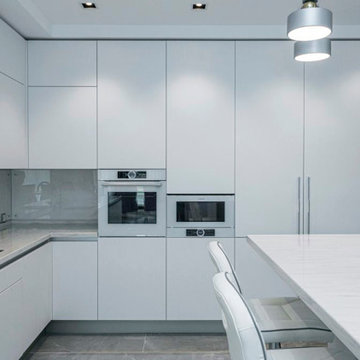
Foto de cocinas en L gris y blanca actual grande cerrada con fregadero de un seno, armarios con paneles lisos, puertas de armario blancas, encimera de acrílico, salpicadero blanco, electrodomésticos blancos, suelo de baldosas de porcelana, una isla, suelo gris, encimeras blancas y machihembrado

Open concept kitchen - mid-sized french country l-shaped ceramic tile, gray floor and shiplap ceiling open concept kitchen idea in Austin with shaker cabinets, white cabinets, marble countertops, white backsplash, an island, a farmhouse sink, stone tile backsplash, stainless steel appliances and white countertops.
337 ideas para cocinas con suelo gris y machihembrado
1