21.237 ideas para cocinas con suelo de travertino y suelo de ladrillo
Filtrar por
Presupuesto
Ordenar por:Popular hoy
241 - 260 de 21.237 fotos
Artículo 1 de 3
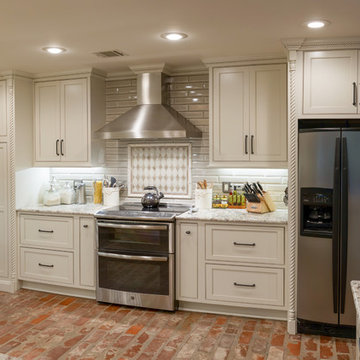
Photos by Gage Seaux.
Diseño de cocina tradicional renovada de tamaño medio con fregadero sobremueble, armarios con rebordes decorativos, puertas de armario blancas, encimera de granito, salpicadero de azulejos tipo metro, electrodomésticos de acero inoxidable, suelo de ladrillo, península y salpicadero gris
Diseño de cocina tradicional renovada de tamaño medio con fregadero sobremueble, armarios con rebordes decorativos, puertas de armario blancas, encimera de granito, salpicadero de azulejos tipo metro, electrodomésticos de acero inoxidable, suelo de ladrillo, península y salpicadero gris

Diseño de cocinas en U clásico grande cerrado con fregadero sobremueble, armarios tipo vitrina, puertas de armario blancas, encimera de granito, electrodomésticos de acero inoxidable, suelo de ladrillo, una isla y suelo rojo
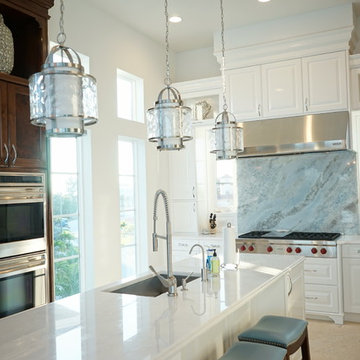
Effective 02/01/2020 we no longer offer custom cabinetry, countertops or cabinetry installation.
Diseño de cocinas en U contemporáneo grande con despensa, fregadero bajoencimera, armarios con paneles con relieve, puertas de armario blancas, salpicadero azul, salpicadero de losas de piedra, una isla, encimera de mármol, electrodomésticos de acero inoxidable y suelo de travertino
Diseño de cocinas en U contemporáneo grande con despensa, fregadero bajoencimera, armarios con paneles con relieve, puertas de armario blancas, salpicadero azul, salpicadero de losas de piedra, una isla, encimera de mármol, electrodomésticos de acero inoxidable y suelo de travertino

Foto de cocina clásica grande cerrada con fregadero bajoencimera, armarios estilo shaker, puertas de armario de madera clara, salpicadero gris, salpicadero de azulejos de vidrio, electrodomésticos con paneles, una isla y suelo de travertino
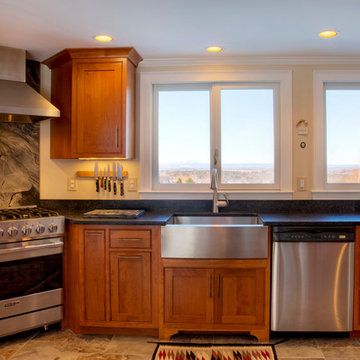
Ellen Harasimowicz Photography
Diseño de cocinas en L tradicional de tamaño medio con despensa, fregadero sobremueble, armarios estilo shaker, puertas de armario de madera oscura, encimera de esteatita, salpicadero negro, salpicadero de losas de piedra, electrodomésticos de acero inoxidable, suelo de travertino y península
Diseño de cocinas en L tradicional de tamaño medio con despensa, fregadero sobremueble, armarios estilo shaker, puertas de armario de madera oscura, encimera de esteatita, salpicadero negro, salpicadero de losas de piedra, electrodomésticos de acero inoxidable, suelo de travertino y península
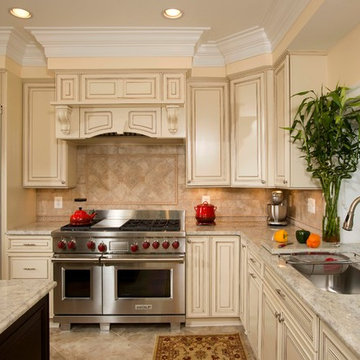
A family of five, who lives in a prestigious McLean neighborhood, was looking to renovate and upgrade their 20-year-old kitchen. Goals of the renovation were to move the cooktop out of the island, install all professional-quality appliances, achieve better traffic flow and update the appearance of the space.
The plan was to give a French country look to this kitchen, by carrying the overall soft and creamy color scheme of main floor furniture in the new kitchen. As such, the adjacent family room had to become a significant part of the remodel.
The back wall of the kitchen is now occupied by 48” professional range under a custom wood hood. A new tower style refrigerator covered in matching wood panels is placed at the end of the run, just create more work space on both sides of the stove.
The large contrasting Island in a dark chocolate finish now offers a second dishwasher, a beverage center and built in microwave. It also serves as a large buffet style counter space and accommodate up to five seats around it.
The far wall of the space used to have a bare wall with a 36” fireplace in it. The goal of this renovation was to include all the surrounding walls in the design. Now the entire wall is made of custom cabinets, including display cabinetry on the upper half. The fireplace is wrapped with a matching color mantel and equipped with a big screen TV.
Smart use of detailed crown and trim molding are highlights of this space and help bring the two rooms together, as does the porcelain tile floor. The attached family room provides a casual, comfortable space for guest to relax. And the entire space is perfect for family gatherings or entertaining.
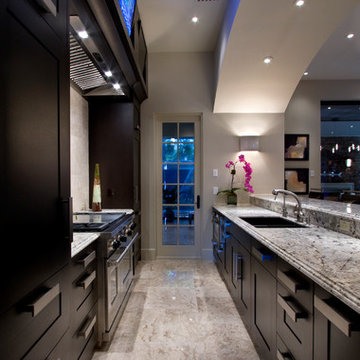
Contemporary kitchen featuring granite counter tops and marble flooring. Picture courtesy of Phil Kean Designs, Design/Build
Ejemplo de cocina contemporánea de tamaño medio cerrada con fregadero bajoencimera, armarios estilo shaker, puertas de armario marrones, encimera de mármol, salpicadero beige, salpicadero de travertino, electrodomésticos de acero inoxidable, suelo de travertino, una isla y suelo gris
Ejemplo de cocina contemporánea de tamaño medio cerrada con fregadero bajoencimera, armarios estilo shaker, puertas de armario marrones, encimera de mármol, salpicadero beige, salpicadero de travertino, electrodomésticos de acero inoxidable, suelo de travertino, una isla y suelo gris
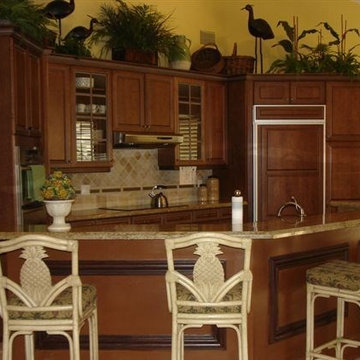
Ejemplo de cocina comedor tropical pequeña con fregadero bajoencimera, armarios tipo vitrina, puertas de armario amarillas, encimera de granito, salpicadero beige, salpicadero de azulejos de piedra, electrodomésticos con paneles, suelo de travertino y península
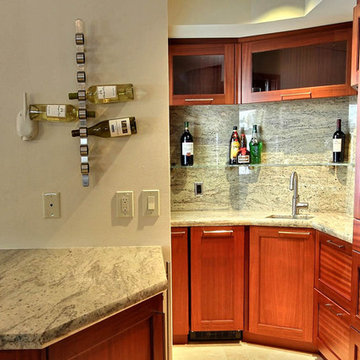
Custom Sapele cabinetry in a newly designed layout provides an efficient yet beautiful wet bar in this Wailea Kialoa home on Maui, Hawaii
Photo Credit: Take 1 Media, Sharon Brooks
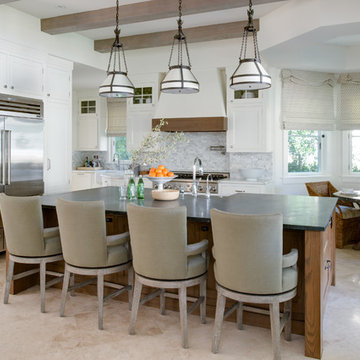
Photography: Geoff Captain Studios
Ejemplo de cocina comedor mediterránea con armarios estilo shaker, puertas de armario blancas, salpicadero verde, electrodomésticos de acero inoxidable y suelo de travertino
Ejemplo de cocina comedor mediterránea con armarios estilo shaker, puertas de armario blancas, salpicadero verde, electrodomésticos de acero inoxidable y suelo de travertino
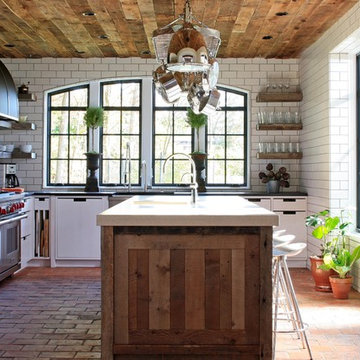
Imagen de cocinas en L contemporánea con armarios con paneles lisos, puertas de armario blancas, salpicadero blanco, salpicadero de azulejos tipo metro, electrodomésticos de acero inoxidable y suelo de ladrillo
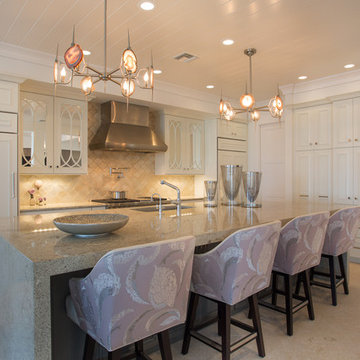
The kitchen sparkles with state-of-the-art stainless steel appliances, white painted and mirrored cabinetry, walls of polished lacquer, and a massive granite island that spills over the top and down its sides.
A Bonisolli Photography

Traditional Kitchen
Diseño de cocina comedor clásica grande con armarios tipo vitrina, puertas de armario de madera oscura, encimera de granito, electrodomésticos de acero inoxidable, suelo de travertino, suelo beige y encimeras marrones
Diseño de cocina comedor clásica grande con armarios tipo vitrina, puertas de armario de madera oscura, encimera de granito, electrodomésticos de acero inoxidable, suelo de travertino, suelo beige y encimeras marrones

Ejemplo de cocinas en L rústica de tamaño medio cerrada con fregadero sobremueble, armarios estilo shaker, puertas de armario verdes, encimera de cuarzo compacto, salpicadero verde, puertas de cuarzo sintético, electrodomésticos negros, suelo de ladrillo, una isla, suelo marrón, encimeras grises y vigas vistas
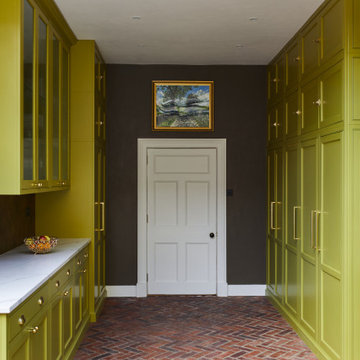
We completed a project in the charming city of York. This kitchen seamlessly blends style, functionality, and a touch of opulence. From the glass roof that bathes the space in natural light to the carefully designed feature wall for a captivating bar area, this kitchen is a true embodiment of sophistication. The first thing that catches your eye upon entering this kitchen is the striking lime green cabinets finished in Little Greene ‘Citrine’, adorned with elegant brushed golden handles from Heritage Brass.
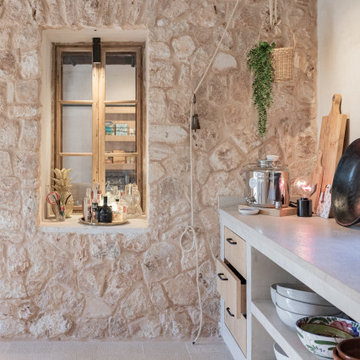
Ein offener Küchentraum. Gemauerte und gespachtelte Unterkonstruktion, edel mit Travertin verkleidet. als Akzent die Natursteinwand, "Wow".
Diseño de cocina mediterránea grande abierta con puertas de armario de madera oscura, suelo de travertino, una isla, suelo beige, encimeras beige y vigas vistas
Diseño de cocina mediterránea grande abierta con puertas de armario de madera oscura, suelo de travertino, una isla, suelo beige, encimeras beige y vigas vistas

Brick, wood and light beams create a calming, design-driven space in this Bristol kitchen extension.
In the existing space, the painted cabinets make use of the tall ceilings with an understated backdrop for the open-plan lounge area. In the newly extended area, the wood veneered cabinets are paired with a floating shelf to keep the wall free for the sunlight to beam through. The island mimics the shape of the extension which was designed to ensure that this south-facing build stayed cool in the sunshine. Towards the back, bespoke wood panelling frames the windows along with a banquette seating to break up the bricks and create a dining area for this growing family.
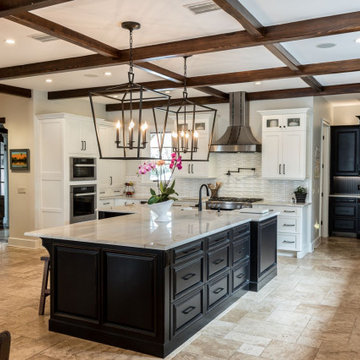
This massive kitchen received all new cabinetry including a black center island and white perimeter cabinets. Quartzite countertops, tile backsplash and an integrated panel-front refrigerator
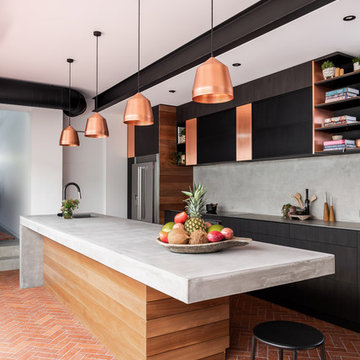
Imagen de cocina urbana grande cerrada con fregadero bajoencimera, armarios con paneles lisos, puertas de armario de madera en tonos medios, encimera de cemento, salpicadero verde, electrodomésticos de acero inoxidable, suelo de ladrillo, una isla, suelo rojo y encimeras grises
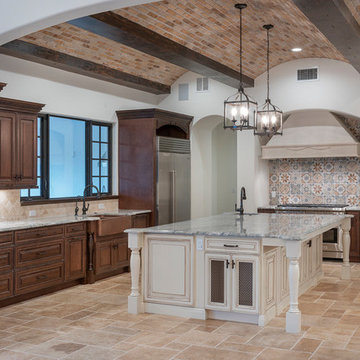
he kitchen opens to the great room and features a brick and beam barrel ceiling with a contrasting ivory colored island and handpainted tile backsplash in this Spanish Revival Custom Home by Orlando Custom Homebuilder Jorge Ulibarri.
The kitchen is outfitted with Sub-Zero Wolf appliances and draws focus to a backsplash of hand-painted tiles in an open floor plan that connects both the living and dining rooms, all of which open up to the back patio.
21.237 ideas para cocinas con suelo de travertino y suelo de ladrillo
13