5.706 ideas para cocinas con suelo de travertino y suelo beige
Filtrar por
Presupuesto
Ordenar por:Popular hoy
121 - 140 de 5706 fotos
Artículo 1 de 3
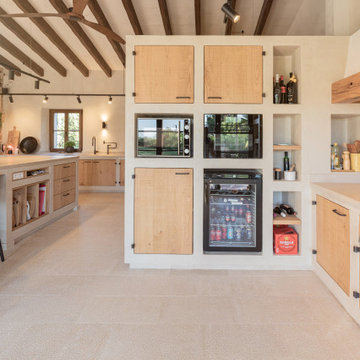
Modelo de cocina mediterránea grande abierta con suelo de travertino, una isla, suelo beige y vigas vistas
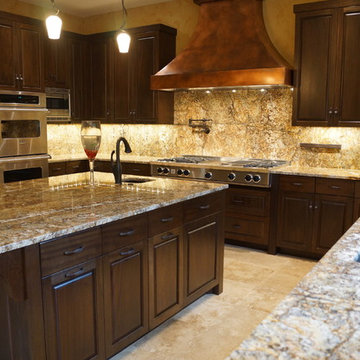
Modelo de cocinas en U rural de tamaño medio cerrado con fregadero de doble seno, armarios con paneles con relieve, puertas de armario de madera en tonos medios, encimera de granito, salpicadero multicolor, salpicadero de losas de piedra, electrodomésticos de acero inoxidable, suelo de travertino, una isla, suelo beige y encimeras marrones
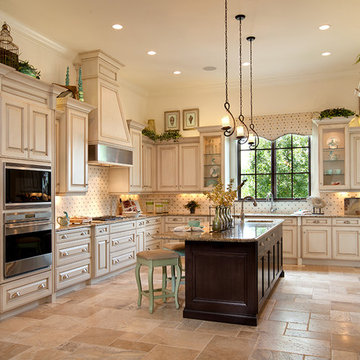
Ejemplo de cocinas en U mediterráneo grande cerrado con armarios con paneles con relieve, puertas de armario blancas, salpicadero multicolor, electrodomésticos de acero inoxidable, una isla, suelo beige, encimera de granito, salpicadero de azulejos de cerámica y suelo de travertino
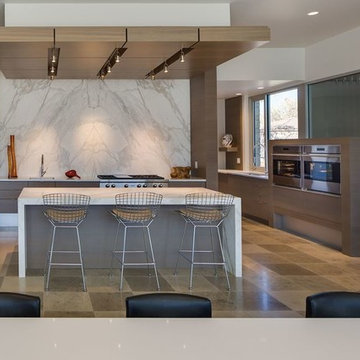
Imagen de cocinas en L actual grande abierta con fregadero bajoencimera, armarios con paneles lisos, puertas de armario de madera clara, encimera de cuarcita, salpicadero blanco, salpicadero de losas de piedra, electrodomésticos de acero inoxidable, suelo de travertino, una isla y suelo beige
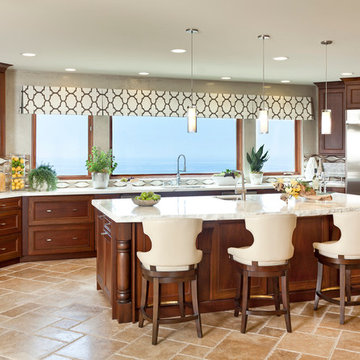
Mark Lohman Photography
Diseño de cocinas en U clásico renovado grande abierto con puertas de armario de madera oscura, electrodomésticos de acero inoxidable, fregadero bajoencimera, armarios con paneles empotrados, salpicadero multicolor, suelo de travertino, una isla, suelo beige, encimeras blancas y barras de cocina
Diseño de cocinas en U clásico renovado grande abierto con puertas de armario de madera oscura, electrodomésticos de acero inoxidable, fregadero bajoencimera, armarios con paneles empotrados, salpicadero multicolor, suelo de travertino, una isla, suelo beige, encimeras blancas y barras de cocina
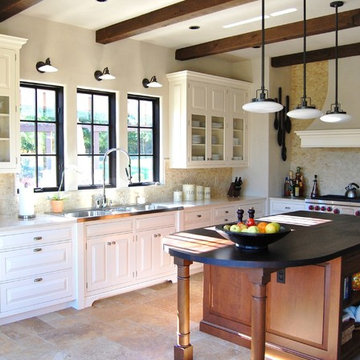
I. Miller
Modelo de cocina clásica de tamaño medio con fregadero de doble seno, armarios tipo vitrina, puertas de armario blancas, salpicadero beige, salpicadero con mosaicos de azulejos, una isla, suelo de travertino, encimera de mármol, electrodomésticos de acero inoxidable, suelo beige y encimeras blancas
Modelo de cocina clásica de tamaño medio con fregadero de doble seno, armarios tipo vitrina, puertas de armario blancas, salpicadero beige, salpicadero con mosaicos de azulejos, una isla, suelo de travertino, encimera de mármol, electrodomésticos de acero inoxidable, suelo beige y encimeras blancas
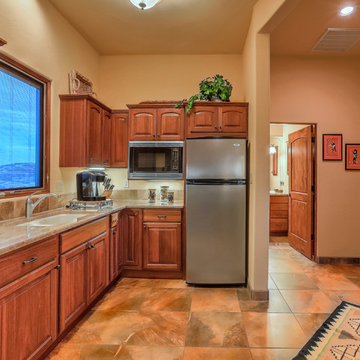
Photographer: Style Tours ABQ
Foto de cocinas en L de estilo americano pequeña con despensa, fregadero bajoencimera, armarios con paneles empotrados, puertas de armario de madera oscura, encimera de granito, salpicadero beige, salpicadero de azulejos de cerámica, electrodomésticos de acero inoxidable, suelo de travertino y suelo beige
Foto de cocinas en L de estilo americano pequeña con despensa, fregadero bajoencimera, armarios con paneles empotrados, puertas de armario de madera oscura, encimera de granito, salpicadero beige, salpicadero de azulejos de cerámica, electrodomésticos de acero inoxidable, suelo de travertino y suelo beige
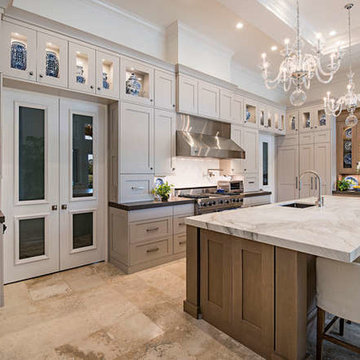
Modelo de cocina clásica renovada de tamaño medio con fregadero bajoencimera, armarios estilo shaker, puertas de armario grises, encimera de mármol, salpicadero multicolor, salpicadero de mármol, electrodomésticos de acero inoxidable, suelo de travertino, una isla y suelo beige

Foto de cocinas en U actual de tamaño medio abierto con fregadero sobremueble, armarios tipo vitrina, puertas de armario blancas, encimera de granito, salpicadero beige, puertas de granito, electrodomésticos de acero inoxidable, suelo de travertino, una isla, suelo beige y encimeras beige
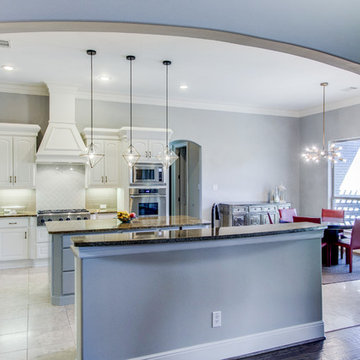
One of the biggest investments you can make in your home is in your kitchen. Now with the Revive model, you don’t have to break the bank to get an updated kitchen with new finishes and a whole new look! This powder blue kitchen we are sharing today is a classic example of such a space! The kitchen had a great layout, the cabinets had good bones, and all it needed were some simple updates. To learn more about what we did, continue reading below!
Cabinets
As previously mentioned, the kitchen cabinetry already had great bones. So, in this case, we were able to refinish them to a painted cream on the perimeter. As for the island, we created a new design where new cabinetry was installed. New cabinets are from WWWoods Shiloh, with a raised panel door style, and a custom painted finish for these powder blue cabinets.
Countertops
The existing kitchen countertops were able to remain because they were already in great condition. Plus, it matched the new finishes perfectly. This is a classic case of “don’t fix it if it ain’t broke”!
Backsplash
For the backsplash, we kept it simple with subway tile but played around with different sizes, colors, and patterns. The main backsplash tile is a Daltile Modern Dimensions, in a 4.5×8.5 size, in the color Elemental Tan, and installed in a brick-lay formation. The splash over the cooktop is a Daltile Rittenhouse Square, in a 3×6 size, in the color Arctic White, and installed in a herringbone pattern.
Fixtures and Finishes
The plumbing fixtures we planned to reuse from the start since they were in great condition. In addition, the oil-rubbed bronze finish went perfectly with the new finishes of the kitchen. We did, however, install new hardware because the original kitchen did not have any. So, from Amerock we selected Muholland pulls which were installed on all the doors and drawers.
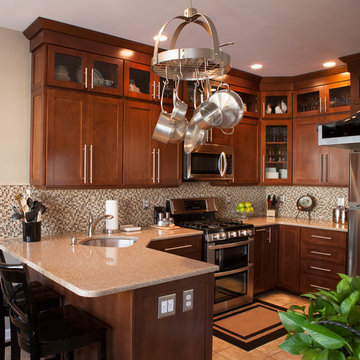
Robbinsville, NJ Kitchen remodel
Our homeowner wanted to update the builders standard kitchen cabinets, with so many options available we where able to find a perfect blend that fit the budget and met the homeowner's expectations. Mission Maple with cognac finish cabinets matched with Silestone quartz tops created the look of this contemporary townhouse. Many thanks to all who worked on this project, especially our homeowner Peter.
Photography by AJ. Malave
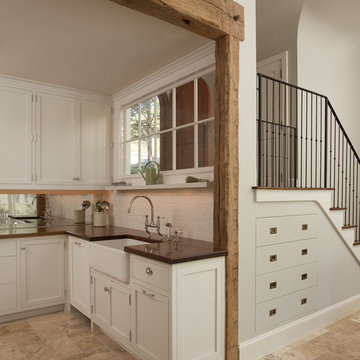
This is an elegant, finely-appointed room with aged, hand-hewn beams, dormered clerestory windows, and radiant-heated limestone floors. But the real power of the space derives less from these handsome details and more from the wide opening centered on the pool.
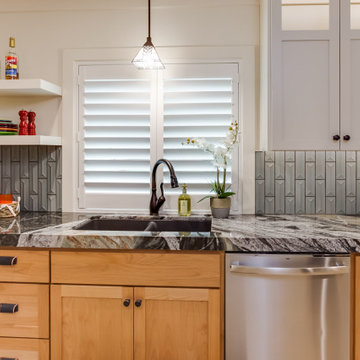
Our homeowner has an extensive collection of native american baskets and artwork...so we chose to use this matte glazed porcelain backsplash tile as a reference to her heirloom collection.
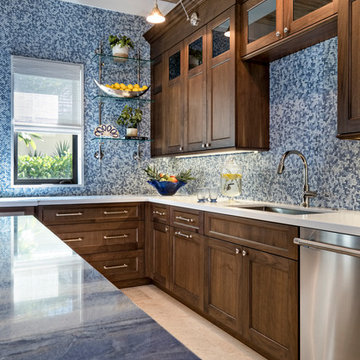
Imagen de cocina tradicional renovada con puertas de armario de madera oscura, encimera de mármol, salpicadero azul, salpicadero de azulejos de porcelana, electrodomésticos de acero inoxidable, suelo de travertino, suelo beige y encimeras azules
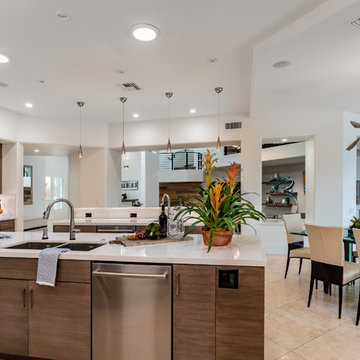
Warm modern kitchen with crossgrain flat panel cabinetry
Pat Kofahl, photographer
Imagen de cocina moderna grande con fregadero bajoencimera, armarios con paneles lisos, puertas de armario grises, encimera de cuarzo compacto, salpicadero blanco, salpicadero de azulejos de cerámica, electrodomésticos de acero inoxidable, suelo de travertino, dos o más islas, suelo beige y encimeras blancas
Imagen de cocina moderna grande con fregadero bajoencimera, armarios con paneles lisos, puertas de armario grises, encimera de cuarzo compacto, salpicadero blanco, salpicadero de azulejos de cerámica, electrodomésticos de acero inoxidable, suelo de travertino, dos o más islas, suelo beige y encimeras blancas
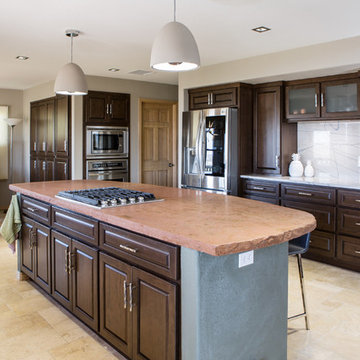
This project is one of the most extensive TVL scopes to date! This house sits in a phenomenal site location in Golden and features a number of incredible and original architectural details. However, years of shifting had caused massive structural damage to the home on both the main and basement levels, resulting in shifting door frames, split drywall, and sinking floors. These shifts prompted the clients to seek remodeling assistance in the beginning of their renovation adventure. At first, the scope involved a new paint and lighting scheme with a focus on wall repair and structural improvement. However, the scope eventually evolved into a re-design of the entire home. Few spaces in this house were left untouched, with the remodeling scope eventually including the kitchen, living room, pantry, entryway and staircase, master bedroom, master bathroom, full basement, and basement bedrooms and bathrooms. Expanding the scope in this way allowed for a design that is cohesive space to space, and creates an environment that captures the essence of the family's persona at every turn. There are many stunning elements to this renovation, but a few favorites include the insanely gorgeous custom steel elements at the front entry, Tharp custom cabinetry in the kitchen and pantry, and unique stone in just about every room of the house. Our clients for this project are both geologists. This alone opened an entire world of unique interest in material that we have never explored before. From natural quartzite countertops that mimic mountain ranges to silky metallic accent tiles behind the bathtub, this project does not shy away from unique stone finds and accents. Conceptually, the clients' love for stone and natural elements is present just about everywhere: the dining room chandelier conceptually takes the form of stalactite, the island pendants are formed concrete, stacked stone adorns the large back wall of the shower, and a back-lit onyx art piece sits in a dramatic niche at the home's entry. We love the dramatic result of this renovation and are so thrilled that our clients can enjoy a home that truly reflects their passions for years to come!
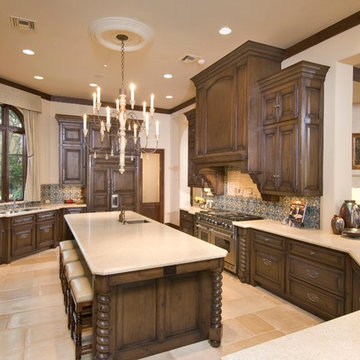
Diseño de cocinas en U mediterráneo abierto con armarios con paneles con relieve, puertas de armario de madera en tonos medios, encimera de granito, salpicadero de azulejos de cemento, electrodomésticos de acero inoxidable, suelo de travertino, dos o más islas y suelo beige
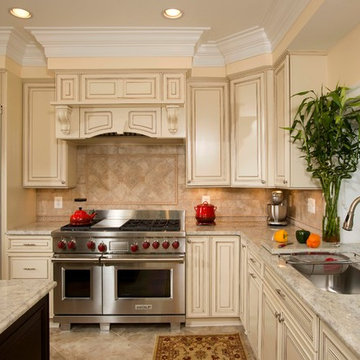
A family of five, who lives in a prestigious McLean neighborhood, was looking to renovate and upgrade their 20-year-old kitchen. Goals of the renovation were to move the cooktop out of the island, install all professional-quality appliances, achieve better traffic flow and update the appearance of the space.
The plan was to give a French country look to this kitchen, by carrying the overall soft and creamy color scheme of main floor furniture in the new kitchen. As such, the adjacent family room had to become a significant part of the remodel.
The back wall of the kitchen is now occupied by 48” professional range under a custom wood hood. A new tower style refrigerator covered in matching wood panels is placed at the end of the run, just create more work space on both sides of the stove.
The large contrasting Island in a dark chocolate finish now offers a second dishwasher, a beverage center and built in microwave. It also serves as a large buffet style counter space and accommodate up to five seats around it.
The far wall of the space used to have a bare wall with a 36” fireplace in it. The goal of this renovation was to include all the surrounding walls in the design. Now the entire wall is made of custom cabinets, including display cabinetry on the upper half. The fireplace is wrapped with a matching color mantel and equipped with a big screen TV.
Smart use of detailed crown and trim molding are highlights of this space and help bring the two rooms together, as does the porcelain tile floor. The attached family room provides a casual, comfortable space for guest to relax. And the entire space is perfect for family gatherings or entertaining.
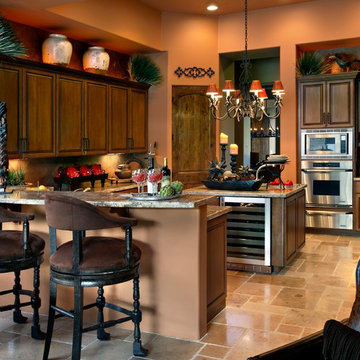
Pam Singleton/Image Photography
Foto de cocinas en U mediterráneo grande cerrado con fregadero de doble seno, armarios con paneles con relieve, puertas de armario de madera en tonos medios, encimera de granito, salpicadero beige, salpicadero de azulejos de piedra, electrodomésticos de acero inoxidable, suelo de travertino, dos o más islas, suelo beige y encimeras grises
Foto de cocinas en U mediterráneo grande cerrado con fregadero de doble seno, armarios con paneles con relieve, puertas de armario de madera en tonos medios, encimera de granito, salpicadero beige, salpicadero de azulejos de piedra, electrodomésticos de acero inoxidable, suelo de travertino, dos o más islas, suelo beige y encimeras grises
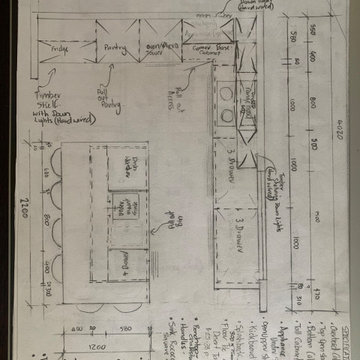
Beautiful Kitchen with a view. This Design was to suit all people as it is a guest House. The brief was very clear - would also have elderly people staying and needed to suit everyone. Was not to break the budget.
5.706 ideas para cocinas con suelo de travertino y suelo beige
7