1.215 ideas para cocinas con suelo de travertino y encimeras blancas
Filtrar por
Presupuesto
Ordenar por:Popular hoy
41 - 60 de 1215 fotos
Artículo 1 de 3
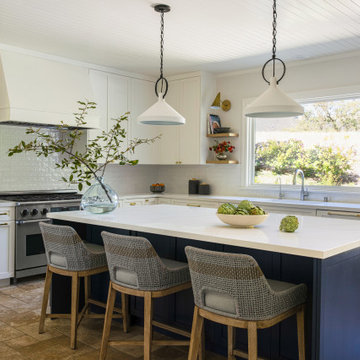
Modelo de cocinas en L tradicional renovada grande cerrada con fregadero encastrado, armarios estilo shaker, puertas de armario blancas, encimera de cuarzo compacto, salpicadero blanco, salpicadero de azulejos de cerámica, suelo de travertino, una isla, encimeras blancas y machihembrado

An entertainer's dream, the three islands of the kitchen are rift-cut walnut topped with Blizzard Caesarstone. Appliances are housed in millwork flanking the islands.
Project Details // White Box No. 2
Architecture: Drewett Works
Builder: Argue Custom Homes
Interior Design: Ownby Design
Landscape Design (hardscape): Greey | Pickett
Landscape Design: Refined Gardens
Photographer: Jeff Zaruba
See more of this project here: https://www.drewettworks.com/white-box-no-2/
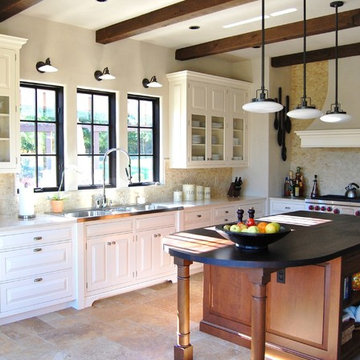
I. Miller
Modelo de cocina clásica de tamaño medio con fregadero de doble seno, armarios tipo vitrina, puertas de armario blancas, salpicadero beige, salpicadero con mosaicos de azulejos, una isla, suelo de travertino, encimera de mármol, electrodomésticos de acero inoxidable, suelo beige y encimeras blancas
Modelo de cocina clásica de tamaño medio con fregadero de doble seno, armarios tipo vitrina, puertas de armario blancas, salpicadero beige, salpicadero con mosaicos de azulejos, una isla, suelo de travertino, encimera de mármol, electrodomésticos de acero inoxidable, suelo beige y encimeras blancas
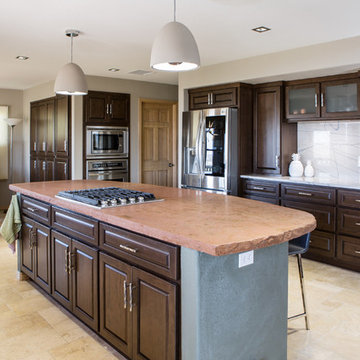
This project is one of the most extensive TVL scopes to date! This house sits in a phenomenal site location in Golden and features a number of incredible and original architectural details. However, years of shifting had caused massive structural damage to the home on both the main and basement levels, resulting in shifting door frames, split drywall, and sinking floors. These shifts prompted the clients to seek remodeling assistance in the beginning of their renovation adventure. At first, the scope involved a new paint and lighting scheme with a focus on wall repair and structural improvement. However, the scope eventually evolved into a re-design of the entire home. Few spaces in this house were left untouched, with the remodeling scope eventually including the kitchen, living room, pantry, entryway and staircase, master bedroom, master bathroom, full basement, and basement bedrooms and bathrooms. Expanding the scope in this way allowed for a design that is cohesive space to space, and creates an environment that captures the essence of the family's persona at every turn. There are many stunning elements to this renovation, but a few favorites include the insanely gorgeous custom steel elements at the front entry, Tharp custom cabinetry in the kitchen and pantry, and unique stone in just about every room of the house. Our clients for this project are both geologists. This alone opened an entire world of unique interest in material that we have never explored before. From natural quartzite countertops that mimic mountain ranges to silky metallic accent tiles behind the bathtub, this project does not shy away from unique stone finds and accents. Conceptually, the clients' love for stone and natural elements is present just about everywhere: the dining room chandelier conceptually takes the form of stalactite, the island pendants are formed concrete, stacked stone adorns the large back wall of the shower, and a back-lit onyx art piece sits in a dramatic niche at the home's entry. We love the dramatic result of this renovation and are so thrilled that our clients can enjoy a home that truly reflects their passions for years to come!
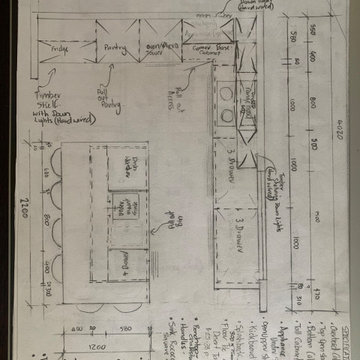
Beautiful Kitchen with a view. This Design was to suit all people as it is a guest House. The brief was very clear - would also have elderly people staying and needed to suit everyone. Was not to break the budget.
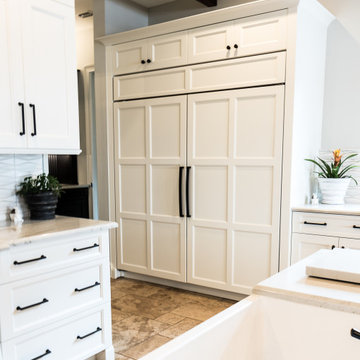
This massive kitchen received all new cabinetry including a black center island and white perimeter cabinets. Quartzite countertops, tile backsplash and an integrated panel-front refrigerator
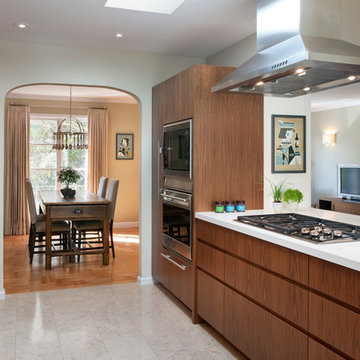
Diseño de cocina lineal actual grande cerrada con fregadero bajoencimera, armarios con paneles lisos, puertas de armario de madera en tonos medios, encimera de cuarzo compacto, salpicadero de vidrio templado, electrodomésticos con paneles, suelo de travertino, una isla, suelo beige y encimeras blancas
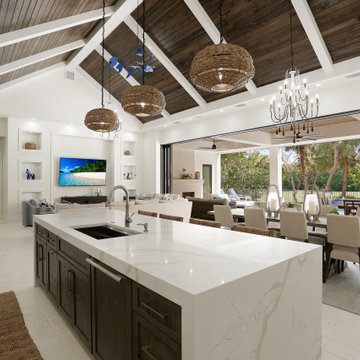
Modern kitchen and dining area ceiling using Synergy Wood's Southern Pine Ebony boards creates a rustic and modern look that elevates your space and adds warmth to any room. DeSanctis Enterprises in Sanibel Florida

Gilda Cevasco
Ejemplo de cocinas en L marinera de tamaño medio abierta sin isla con fregadero integrado, armarios con paneles lisos, puertas de armario azules, encimera de acrílico, salpicadero verde, salpicadero de vidrio templado, electrodomésticos blancos, suelo de travertino, suelo beige y encimeras blancas
Ejemplo de cocinas en L marinera de tamaño medio abierta sin isla con fregadero integrado, armarios con paneles lisos, puertas de armario azules, encimera de acrílico, salpicadero verde, salpicadero de vidrio templado, electrodomésticos blancos, suelo de travertino, suelo beige y encimeras blancas

Ejemplo de cocina de estilo de casa de campo grande con fregadero sobremueble, armarios estilo shaker, puertas de armario blancas, encimera de cuarzo compacto, salpicadero verde, salpicadero de azulejos de piedra, electrodomésticos negros, suelo de travertino, una isla, suelo gris y encimeras blancas
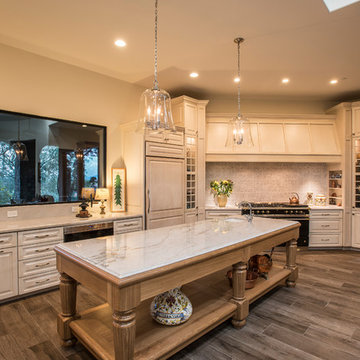
Diseño de cocinas en U de estilo de casa de campo grande abierto con fregadero sobremueble, armarios con paneles con relieve, puertas de armario beige, encimera de mármol, electrodomésticos con paneles, suelo de travertino, una isla, suelo marrón y encimeras blancas
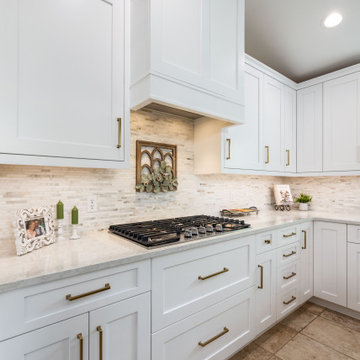
Imagen de cocina abovedada de estilo de casa de campo de tamaño medio con fregadero sobremueble, armarios estilo shaker, puertas de armario blancas, encimera de cuarzo compacto, salpicadero blanco, salpicadero de mármol, electrodomésticos de acero inoxidable, suelo de travertino, una isla, suelo marrón y encimeras blancas
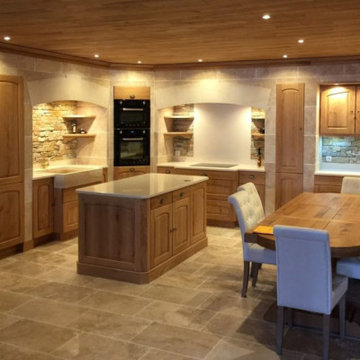
Diseño de cocinas en U tradicional renovado grande abierto con fregadero bajoencimera, puertas de armario de madera clara, encimera de granito, salpicadero blanco, puertas de granito, electrodomésticos con paneles, suelo de travertino, una isla, suelo gris, encimeras blancas y machihembrado
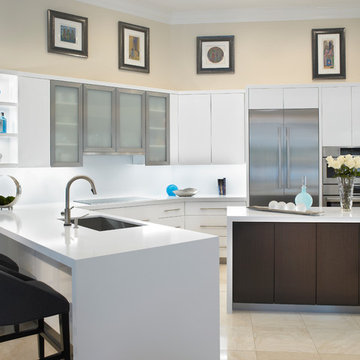
Diseño de cocinas en U minimalista de tamaño medio cerrado con fregadero bajoencimera, armarios con paneles lisos, puertas de armario blancas, encimera de acrílico, salpicadero blanco, electrodomésticos de acero inoxidable, suelo de travertino, una isla, salpicadero de vidrio templado, suelo beige y encimeras blancas
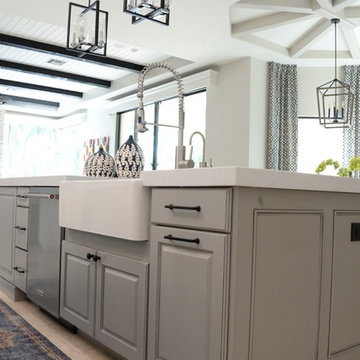
Re-constructed this grand kitchen with painting the perimeter cabinets in white and soft glaze in grey to match the islands. Replacing the islands with two long islands in grey and a darker grey glaze. Black hardware and light fixtures. Brick subway back splash.
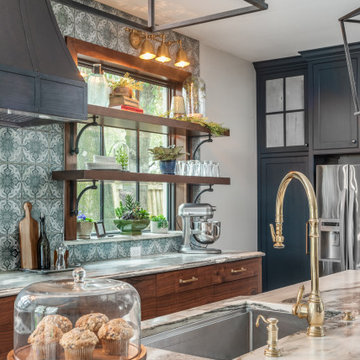
Modern Urban meets vintage flair with dark teal painted refrigerator cabinetry and walnut island and back wall cabinetry. Shelves across windows with iron brackets. Custom wood vent hood made to look like metal.
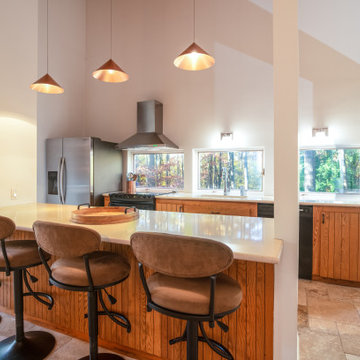
Ralph Rapson designed MidCentury home, staged for sale.
Imagen de cocina abovedada retro grande con fregadero bajoencimera, puertas de armario de madera oscura, encimera de cuarzo compacto, electrodomésticos de acero inoxidable, suelo de travertino, una isla y encimeras blancas
Imagen de cocina abovedada retro grande con fregadero bajoencimera, puertas de armario de madera oscura, encimera de cuarzo compacto, electrodomésticos de acero inoxidable, suelo de travertino, una isla y encimeras blancas
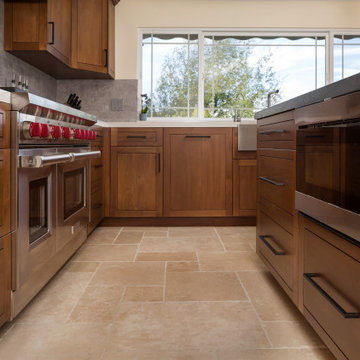
A Neo traditional kitchen, the raised panel cabinets made from Elder wood with a deep mid. tone stain finish.
Notice the design of the raised panel, clean lines and the lack of ornamental features in the cabinets.
The main focal point of the kitchen is the island and its very noticeable leathered finish dark countertop.
An extremely new large window was framed in to provide a huge amount of natural light and allow the kitchen user to enjoy the wonderful view that porter ranch has to offer.
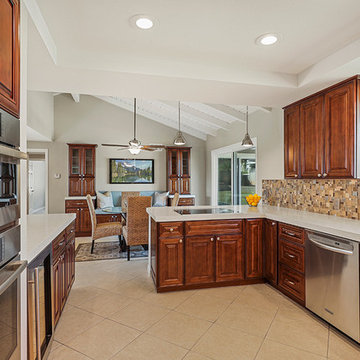
Ejemplo de cocina clásica de tamaño medio con fregadero bajoencimera, armarios con paneles con relieve, puertas de armario de madera en tonos medios, encimera de cuarzo compacto, salpicadero beige, salpicadero de azulejos de vidrio, electrodomésticos de acero inoxidable, suelo de travertino, península, suelo beige y encimeras blancas
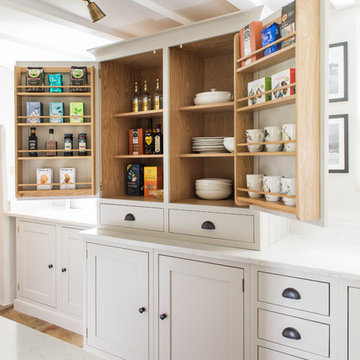
Hand painted classic shaker kitchen. Oil rubbed bronze hardware and aged brass hinges. Nickel Tap.
Modelo de cocina campestre de tamaño medio sin isla con fregadero sobremueble, armarios estilo shaker, puertas de armario grises, encimera de cuarcita, electrodomésticos con paneles, suelo de travertino, salpicadero blanco, suelo marrón y encimeras blancas
Modelo de cocina campestre de tamaño medio sin isla con fregadero sobremueble, armarios estilo shaker, puertas de armario grises, encimera de cuarcita, electrodomésticos con paneles, suelo de travertino, salpicadero blanco, suelo marrón y encimeras blancas
1.215 ideas para cocinas con suelo de travertino y encimeras blancas
3