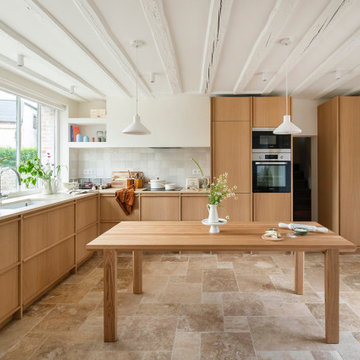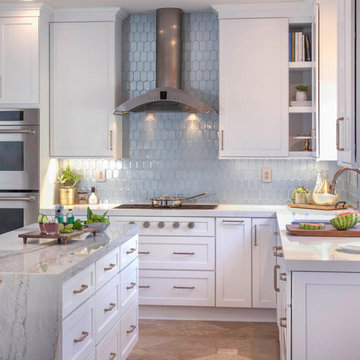19.014 ideas para cocinas con suelo de travertino
Filtrar por
Presupuesto
Ordenar por:Popular hoy
1 - 20 de 19.014 fotos
Artículo 1 de 2

Catherine "Cie" Stroud Photography
Ejemplo de cocina moderna grande sin isla con despensa, fregadero bajoencimera, armarios con paneles lisos, puertas de armario blancas, encimera de cuarzo compacto, salpicadero blanco, salpicadero de losas de piedra, electrodomésticos con paneles y suelo de travertino
Ejemplo de cocina moderna grande sin isla con despensa, fregadero bajoencimera, armarios con paneles lisos, puertas de armario blancas, encimera de cuarzo compacto, salpicadero blanco, salpicadero de losas de piedra, electrodomésticos con paneles y suelo de travertino

Diseño de cocina tradicional renovada grande abierta con fregadero sobremueble, armarios estilo shaker, puertas de armario negras, encimera de acrílico, salpicadero blanco, salpicadero de azulejos tipo metro, electrodomésticos con paneles, suelo de travertino, dos o más islas, suelo beige y encimeras blancas

Renovated kitchen with distressed timber beams and plaster walls & ceiling. Huge, custom vent hood made of hand carved limestone blocks and distressed metal cowl with straps & rivets. Countertop mounted pot filler at 60 inch wide pro range with mosaic tile backsplash.

A refresh to bring this dated Tuscan kitchen to a light and bright contemporary feel. The cabinets were painted SW Origami White and the island and butlers pantry SW Pewter Green. A few of the cabinets were rebuilt to accommodate a larger pantry with roll out shelves, and a separate pantry for small appliances. The old cabinets did not reach the ceiling. A large crown molding was applied to raise the cabinets to touch the ceiling. A new quartz counter top and backsplash were added to compliment the look. The finishing touch was the gold faucet, chandelier and hardware.

Casual comfortable family kitchen is the heart of this home! Organization is the name of the game in this fast paced yet loving family! Between school, sports, and work everyone needs to hustle, but this hard working kitchen makes it all a breeze! Photography: Stephen Karlisch

Kitchens are magical and this chef wanted a kitchen full of the finest appliances and storage accessories available to make this busy household function better. We were working with the curved wood windows but we opened up the wall between the kitchen and family room, which allowed for a expansive countertop for the family to interact with the accomplished home chef. The flooring was not changed we simply worked with the floor plan and improved the layout.

An open plan kitchen/diner and living space in this barn conversion. Inspiration for cabinetry colours and counter top textures were picked from the original barn stone wall to create a homely and comfortable look.

Large center island in kitchen with seating facing the cooking and prep area.
Ejemplo de cocina alargada actual de tamaño medio abierta con fregadero bajoencimera, puertas de armario de madera en tonos medios, encimera de granito, electrodomésticos de acero inoxidable, suelo de travertino, una isla, armarios con paneles lisos, salpicadero blanco, salpicadero de losas de piedra y suelo gris
Ejemplo de cocina alargada actual de tamaño medio abierta con fregadero bajoencimera, puertas de armario de madera en tonos medios, encimera de granito, electrodomésticos de acero inoxidable, suelo de travertino, una isla, armarios con paneles lisos, salpicadero blanco, salpicadero de losas de piedra y suelo gris

Imagen de cocina lineal tradicional de tamaño medio abierta con armarios con paneles lisos, puertas de armario de madera clara, encimera de granito, salpicadero beige y suelo de travertino

Modelo de cocina clásica cerrada con electrodomésticos con paneles, fregadero bajoencimera, armarios con paneles empotrados, puertas de armario verdes, encimera de cuarzo compacto, salpicadero blanco, salpicadero de azulejos de piedra y suelo de travertino

Modelo de cocina escandinava con fregadero bajoencimera, puertas de armario de madera clara, encimera de cemento, salpicadero blanco, electrodomésticos de acero inoxidable, suelo de travertino, una isla, suelo beige, encimeras beige y vigas vistas

Natural walnut cabinetry, quartzite stone countertops and backsplash and a large picture window all make this mid-century modern kitchen a celebration of nature.

Modelo de cocina rústica grande con fregadero bajoencimera, armarios con paneles lisos, puertas de armario azules, encimera de granito, salpicadero verde, salpicadero de azulejos de piedra, electrodomésticos de acero inoxidable, suelo de travertino, dos o más islas, suelo gris y encimeras azules

Informal dining is tucked neatly to the side of this three-island kitchen. Rift-cut walnut millwork is topped with Blizzard Caesarstone. Appliances are housed in vertical millwork banks flanking the islands.
Project Details // White Box No. 2
Architecture: Drewett Works
Builder: Argue Custom Homes
Interior Design: Ownby Design
Landscape Design (hardscape): Greey | Pickett
Landscape Design: Refined Gardens
Photographer: Jeff Zaruba
See more of this project here: https://www.drewettworks.com/white-box-no-2/

Transferred this space from dated crème colors and not enough storage to modern high-tech with designated storage for every item in the kitchen
Diseño de cocinas en U moderno de tamaño medio con despensa, fregadero de doble seno, armarios con paneles lisos, puertas de armario grises, encimera de cuarzo compacto, salpicadero blanco, puertas de cuarzo sintético, electrodomésticos negros, suelo de travertino, península, suelo multicolor y encimeras blancas
Diseño de cocinas en U moderno de tamaño medio con despensa, fregadero de doble seno, armarios con paneles lisos, puertas de armario grises, encimera de cuarzo compacto, salpicadero blanco, puertas de cuarzo sintético, electrodomésticos negros, suelo de travertino, península, suelo multicolor y encimeras blancas

Modelo de cocina minimalista grande abierta con fregadero sobremueble, armarios estilo shaker, puertas de armario negras, encimera de acrílico, salpicadero blanco, salpicadero de azulejos tipo metro, electrodomésticos con paneles, suelo de travertino, dos o más islas, suelo beige y encimeras blancas

Family making kombucha at the large walnut and marble island.
Diseño de cocina campestre grande abierta con fregadero bajoencimera, armarios con paneles lisos, puertas de armario de madera oscura, encimera de mármol, salpicadero multicolor, salpicadero de azulejos de porcelana, electrodomésticos de acero inoxidable, suelo de travertino, una isla, suelo beige y encimeras blancas
Diseño de cocina campestre grande abierta con fregadero bajoencimera, armarios con paneles lisos, puertas de armario de madera oscura, encimera de mármol, salpicadero multicolor, salpicadero de azulejos de porcelana, electrodomésticos de acero inoxidable, suelo de travertino, una isla, suelo beige y encimeras blancas

The request from my client for this kitchen remodel was to imbue the room with a rustic farmhouse feeling, but without the usual tropes or kitsch. What resulted is a beautiful mix of refined and rural. To begin, we laid down a stunning silver travertine floor in a Versailles pattern and used the color palette to inform the rest of the space. The bleached silvery wood of the island and the cream cabinetry compliment the flooring. Of course the stainless steel appliances continue the palette, as do the porcelain backsplash tiles made to look like rusted or aged metal. The deep bowl farmhouse sink and faucet that looks like it is from a bygone era give the kitchen a sense of permanence and a connection to the past without veering into theme-park design.
Photos by: Bernardo Grijalva

Simple kitchen gets a sprinkle of glamour. We like to think of this simple kitchen remodel as an elevated white shaker kitchen. We incorporated old and new into this space. The plan was to keep the existing appliances and then due to the age of the existing appliance which were failing in the old kitchen, we upgraded with a wolf flush induction cooktop, a cove dishwasher that we paneled and subzero columns. The finishing touch was the elegant chandelier and island in quartzite. The result is a kitchen that is loved by the family and by us! .
.
.

Casual comfortable family kitchen is the heart of this home! Organization is the name of the game in this fast paced yet loving family! Between school, sports, and work everyone needs to hustle, but this hard working kitchen makes it all a breeze! Photography: Stephen Karlisch
19.014 ideas para cocinas con suelo de travertino
1