1.150 ideas para cocinas con armarios con rebordes decorativos y suelo de travertino
Filtrar por
Presupuesto
Ordenar por:Popular hoy
1 - 20 de 1150 fotos
Artículo 1 de 3

Modelo de cocina clásica renovada de tamaño medio con salpicadero con efecto espejo, electrodomésticos de acero inoxidable, una isla, encimeras blancas, fregadero de un seno, armarios con rebordes decorativos, suelo beige, suelo de travertino y puertas de armario blancas
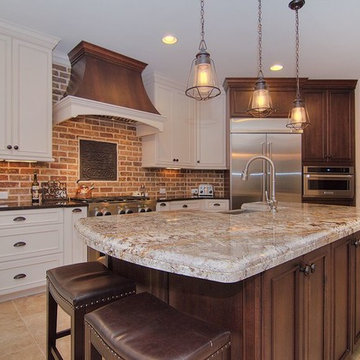
Foto de cocina rural de tamaño medio con fregadero sobremueble, armarios con rebordes decorativos, puertas de armario blancas, encimera de granito, salpicadero rojo, salpicadero de ladrillos, electrodomésticos de acero inoxidable, suelo de travertino, una isla y suelo beige

Tom Crane Photography
Modelo de cocina de estilo de casa de campo pequeña con armarios con rebordes decorativos, puertas de armario verdes, una isla, fregadero bajoencimera, encimera de mármol, salpicadero blanco, salpicadero de azulejos tipo metro, electrodomésticos de acero inoxidable y suelo de travertino
Modelo de cocina de estilo de casa de campo pequeña con armarios con rebordes decorativos, puertas de armario verdes, una isla, fregadero bajoencimera, encimera de mármol, salpicadero blanco, salpicadero de azulejos tipo metro, electrodomésticos de acero inoxidable y suelo de travertino
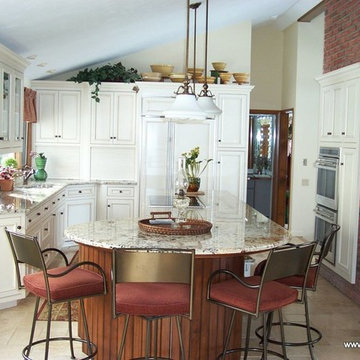
Narrow with a sloped roof presents a bit a challenge for this kitchen. The island seating moves people out of the way, giving the cook plenty of room. Clever storage space and tall pantry cabinets makes everything available in a small space.

Another view of the custom dowel dish racks. Rusty Reniers
Modelo de cocina tradicional de tamaño medio con fregadero sobremueble, armarios con rebordes decorativos, puertas de armario de madera clara, encimera de azulejos, salpicadero beige, salpicadero de piedra caliza, electrodomésticos con paneles, suelo de travertino, una isla, suelo beige y encimeras beige
Modelo de cocina tradicional de tamaño medio con fregadero sobremueble, armarios con rebordes decorativos, puertas de armario de madera clara, encimera de azulejos, salpicadero beige, salpicadero de piedra caliza, electrodomésticos con paneles, suelo de travertino, una isla, suelo beige y encimeras beige
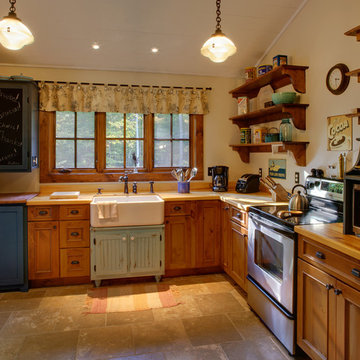
Kitchen addition to hand hewn log cabin. Custom made blue cabinet to left. Custom made sink base. Custom made wood shelves. Ralph Lauren curtain fabric. ©Tricia Shay
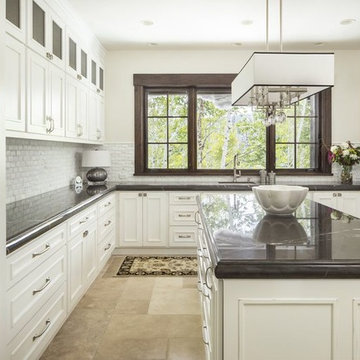
Modelo de cocinas en U clásico grande cerrado con fregadero bajoencimera, armarios con rebordes decorativos, puertas de armario blancas, encimera de mármol, salpicadero blanco, salpicadero de azulejos tipo metro, suelo de travertino, una isla, suelo beige y encimeras negras
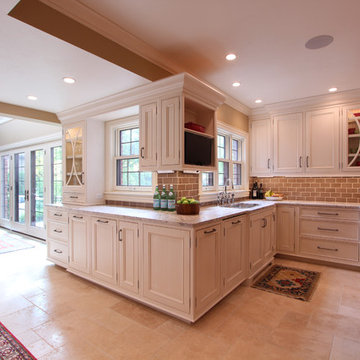
Cabinets were wrapped around this wall intersection to continue the flow of the space. A bookshelf cabinet was incorporated to hold a flat screen tv. Decorative cabinet door ends were incorporated onto the sides of the cabinets for a seamless transition. Two, double trash pullouts were incorporated for a recycling center. At the end of the cabinet run, the cabinet runs to the countertop. The glass door and traditional mullions allows for display space. The white glazed cabinets add warmth and depth to the space to fit the style of this tudor home.
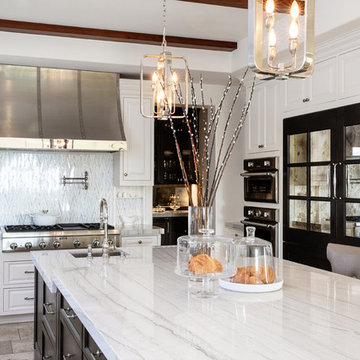
Photography: Jenny Siegwart
Ejemplo de cocina clásica renovada grande con fregadero bajoencimera, armarios con rebordes decorativos, puertas de armario blancas, encimera de cuarcita, salpicadero blanco, salpicadero de mármol, electrodomésticos de acero inoxidable, suelo de travertino, una isla, suelo beige y encimeras blancas
Ejemplo de cocina clásica renovada grande con fregadero bajoencimera, armarios con rebordes decorativos, puertas de armario blancas, encimera de cuarcita, salpicadero blanco, salpicadero de mármol, electrodomésticos de acero inoxidable, suelo de travertino, una isla, suelo beige y encimeras blancas

This couple moved to Plano to be closer to their kids and grandchildren. When they purchased the home, they knew that the kitchen would have to be improved as they love to cook and gather as a family. The storage and prep space was not working for them and the old stove had to go! They loved the gas range that they had in their previous home and wanted to have that range again. We began this remodel by removing a wall in the butlers pantry to create a more open space. We tore out the old cabinets and soffit and replaced them with cherry Kraftmaid cabinets all the way to the ceiling. The cabinets were designed to house tons of deep drawers for ease of access and storage. We combined the once separated laundry and utility office space into one large laundry area with storage galore. Their new kitchen and laundry space is now super functional and blends with the adjacent family room.
Photography by Versatile Imaging (Lauren Brown)
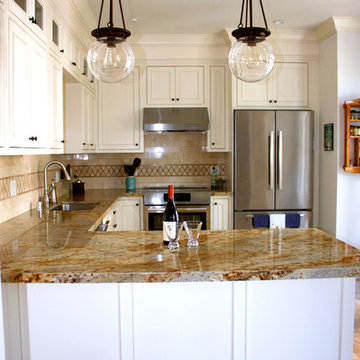
This elegant white kitchen is brought to life using Showplace Wood Products Savannah Inset White Cabinets Doorstyle with a beaded frame in a soft cream paint. The doors have an applied molding detail that adds an old world charm and warmth. Golden crystal granite counter tops, pendant lighting fixtures, and sleek stainless steel kitchen appliances lend a rich elegance to this traditional kitchen design. In designing this condo kitchen we made sure to maximize every inch for both the cooks and the guests.
Elyse Hochstadt Paragon KB Studio

Disposé au centre au dessous de la table à manger, le travertin multi-format intégré au milieu du carrelage imitation ciment confère une touche d'originalité à la pièce.
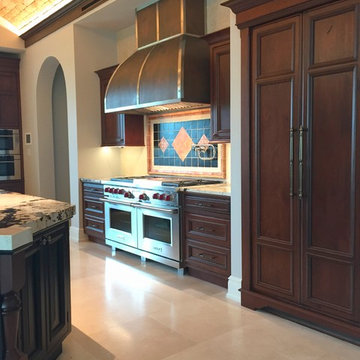
Although the room must perform well for multiple cooks on occasion (with two dedicated prep/cooking areas and separate clean-up/china storage zone), the homeowner was adamant that the kitchen not become a cold commercial space. To preserve the mystique of time and "life well lived," the appliances simply needed to disappear (as much as possible) into the woodwork & walls. Rustic Cherry cabinets in a silky wax finish.
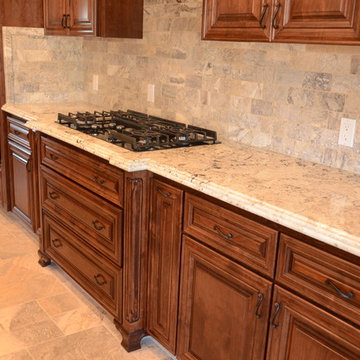
Edgar Vargas
Diseño de cocina comedor tradicional con fregadero bajoencimera, armarios con rebordes decorativos, puertas de armario de madera oscura, encimera de granito, salpicadero beige, electrodomésticos negros, suelo de travertino y una isla
Diseño de cocina comedor tradicional con fregadero bajoencimera, armarios con rebordes decorativos, puertas de armario de madera oscura, encimera de granito, salpicadero beige, electrodomésticos negros, suelo de travertino y una isla
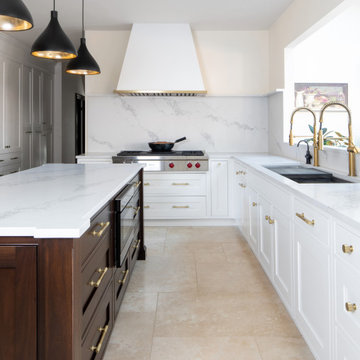
A dark, old fashioned, outdated kitchen was in dire need for an update.
Designer Amir Ilin left the room layout, but added pantry cabinets where small closets once stood.
The old, dark cabinets were replaced with a bright white, handcrafted, beaded inset cabinets and a matching dark walnut island.
A custom made hood, with a gold trim and a stone ledge that lines up with it were the last touch.
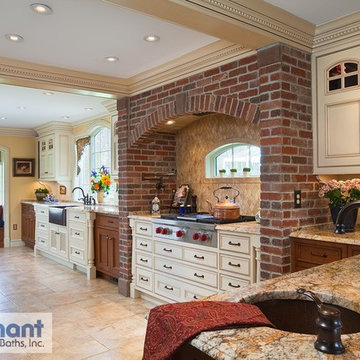
A brick Arch over a range top is the centerpiece of this kitchen which includes a window seat, cherry and white cabinets, and a colonial blue hutch.
Diseño de cocina clásica con armarios con rebordes decorativos, puertas de armario de madera oscura, encimera de granito, salpicadero blanco y suelo de travertino
Diseño de cocina clásica con armarios con rebordes decorativos, puertas de armario de madera oscura, encimera de granito, salpicadero blanco y suelo de travertino
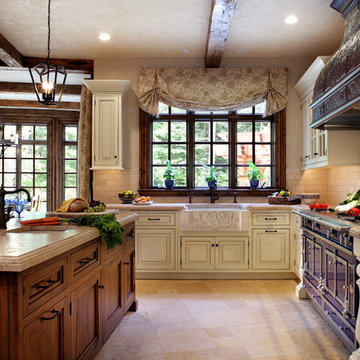
Peter Rymwid
Modelo de cocina clásica de tamaño medio con fregadero sobremueble, armarios con rebordes decorativos, electrodomésticos de colores y suelo de travertino
Modelo de cocina clásica de tamaño medio con fregadero sobremueble, armarios con rebordes decorativos, electrodomésticos de colores y suelo de travertino
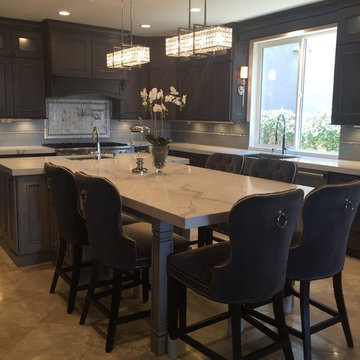
Imagen de cocinas en L actual de tamaño medio cerrada con fregadero sobremueble, puertas de armario marrones, encimera de mármol, salpicadero verde, salpicadero de azulejos de vidrio, electrodomésticos de acero inoxidable, suelo de travertino, una isla, suelo beige y armarios con rebordes decorativos
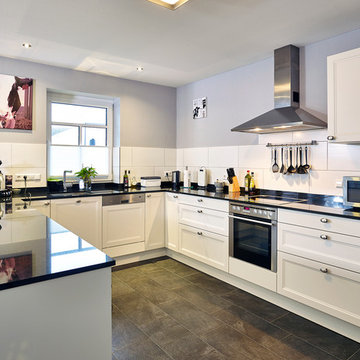
© Franz Frieling
Diseño de cocina comedor lineal actual grande con fregadero encastrado, armarios con rebordes decorativos, puertas de armario blancas, encimera de cuarzo compacto, electrodomésticos negros, suelo de travertino y una isla
Diseño de cocina comedor lineal actual grande con fregadero encastrado, armarios con rebordes decorativos, puertas de armario blancas, encimera de cuarzo compacto, electrodomésticos negros, suelo de travertino y una isla
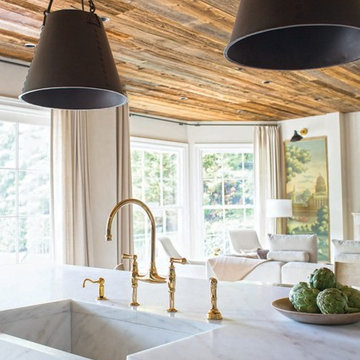
Ejemplo de cocina comedor mediterránea de tamaño medio con una isla, armarios con rebordes decorativos, puertas de armario blancas, encimera de mármol, salpicadero multicolor, salpicadero de azulejos de cerámica, electrodomésticos con paneles, fregadero sobremueble y suelo de travertino
1.150 ideas para cocinas con armarios con rebordes decorativos y suelo de travertino
1