668 ideas para cocinas con suelo de mármol y encimeras negras
Filtrar por
Presupuesto
Ordenar por:Popular hoy
81 - 100 de 668 fotos
Artículo 1 de 3
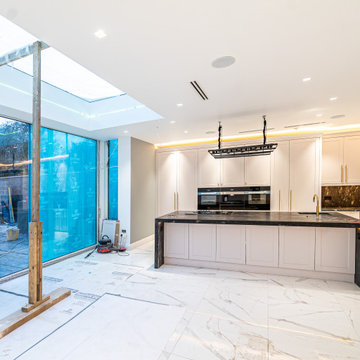
In Progress
Ejemplo de cocina moderna de tamaño medio abierta con fregadero integrado, armarios abiertos, puertas de armario blancas, encimera de mármol, salpicadero blanco, salpicadero de mármol, electrodomésticos con paneles, suelo de mármol, dos o más islas, suelo blanco, encimeras negras y casetón
Ejemplo de cocina moderna de tamaño medio abierta con fregadero integrado, armarios abiertos, puertas de armario blancas, encimera de mármol, salpicadero blanco, salpicadero de mármol, electrodomésticos con paneles, suelo de mármol, dos o más islas, suelo blanco, encimeras negras y casetón
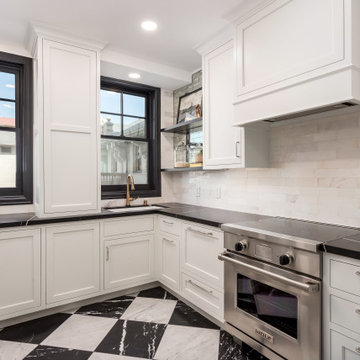
Remodeled kitchen for a 1920's building. Includes a single (paneled) dishwasher drawer, microwave drawer and a paneled refrigerator.
Open shelving, undercabinet lighting and inset cabinetry.
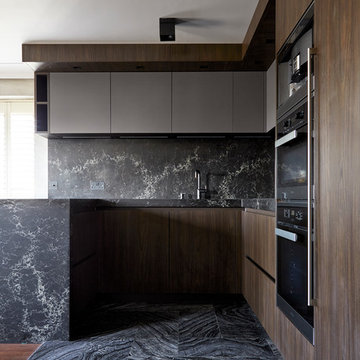
photo by Anna Stathaki
Foto de cocinas en U moderno de tamaño medio abierto con fregadero integrado, armarios con paneles lisos, puertas de armario de madera en tonos medios, encimera de mármol, salpicadero negro, salpicadero de losas de piedra, electrodomésticos negros, suelo de mármol, península, suelo negro y encimeras negras
Foto de cocinas en U moderno de tamaño medio abierto con fregadero integrado, armarios con paneles lisos, puertas de armario de madera en tonos medios, encimera de mármol, salpicadero negro, salpicadero de losas de piedra, electrodomésticos negros, suelo de mármol, península, suelo negro y encimeras negras
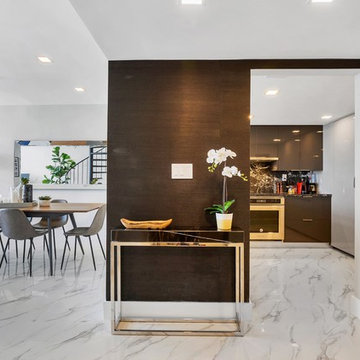
Imagen de cocinas en U contemporáneo de tamaño medio cerrado con fregadero bajoencimera, armarios con paneles lisos, puertas de armario blancas, encimera de ónix, salpicadero negro, salpicadero de losas de piedra, electrodomésticos con paneles, suelo de mármol, península, suelo blanco y encimeras negras
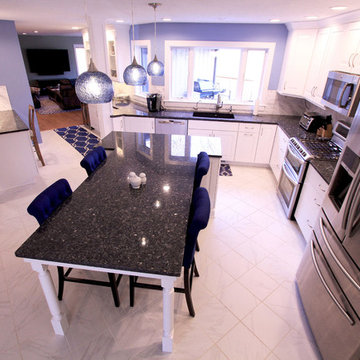
Diseño de cocinas en L clásica renovada de tamaño medio abierta con fregadero de doble seno, armarios con paneles con relieve, puertas de armario blancas, encimera de granito, salpicadero verde, salpicadero de mármol, electrodomésticos de acero inoxidable, suelo de mármol, una isla, suelo blanco y encimeras negras
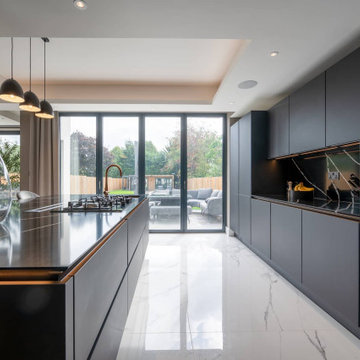
This modern luxe kitchen in Watford Road, St Albans features a sleek design and a black colour palette. Set within a beautiful family home, the kitchen was already a good size, but the client wanted to create an even more showstopping space. To achieve this, we designed an open-plan kitchen that would be perfect for all family members and friends, with plenty of room for everyone.
The space has an L-shaped layout with an island in the middle, perfect for creating a social hub in the kitchen. The Nobilia Easy Touch range in graphite black provided the ideal look and feel, with lacquered anti-fingerprint doors to keep smudges at bay.
We used striking Silestone worktops in eternal marquina with ‘shark's nose’ edges to complement the cabinetry. It has an intense black base contrasted by stark white veins.
To ensure this kitchen was amazing and made to last, we added Siemens and Caple appliances (including an impressive full-size wine fridge), Blanco sinks, and Quooker taps. We also designed a special walk-through unit to the utility room and a hidden boiling water tap in the larder unit.

For a room with this much light, a dark colored kitchen, like this luxurious upgrade on Mid-Century Modern design, presents a striking contrast. The light in the room majestically bounces off the shiny and polished laminate wood grain cabinets, adding an even bigger statement to this bold arrangement.
NS Designs, Pasadena, CA
http://nsdesignsonline.com
626-491-9411
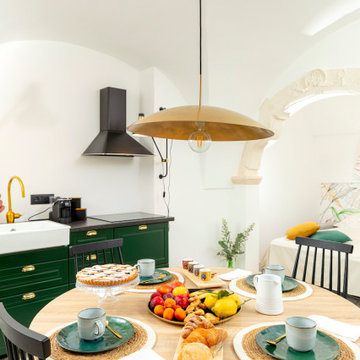
Localizzazione: Locorotondo (BA)
Progettazione: Arch. Alessia Angelini
ph: Anna Agrusti
Nel cuore di Locorotondo, prende vita ‘ughetto ‐ traditional apulian flat’, una piccola dimora completamente ristrutturata e rielaborata che dai primi del ’900 ospitava un laboratorio di tessuti e bottoni. All'interno di questo concept, interamente definito da Alessia Angelini, il riscaldamento è stato affidato ai radiatori Cordivari.
L'architetta ha voluto mantenere vivo il fascino della tradizione locale, che ritroviamo nei materiali scelti per il pavimento e per le pareti, il tutto accostato al design contemporaneo e ricercato dell’illuminazione e dei pattern jungle realizzati a mano su pietra.
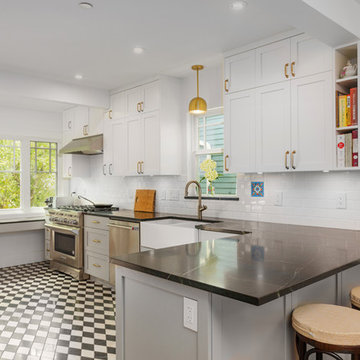
An updated 90 year old 2 storey character home for a young family with 3 children.
Foto de cocina de estilo americano de tamaño medio con fregadero sobremueble, armarios estilo shaker, puertas de armario grises, encimera de esteatita, salpicadero blanco, salpicadero de azulejos tipo metro, electrodomésticos de acero inoxidable, suelo de mármol, península, suelo negro y encimeras negras
Foto de cocina de estilo americano de tamaño medio con fregadero sobremueble, armarios estilo shaker, puertas de armario grises, encimera de esteatita, salpicadero blanco, salpicadero de azulejos tipo metro, electrodomésticos de acero inoxidable, suelo de mármol, península, suelo negro y encimeras negras
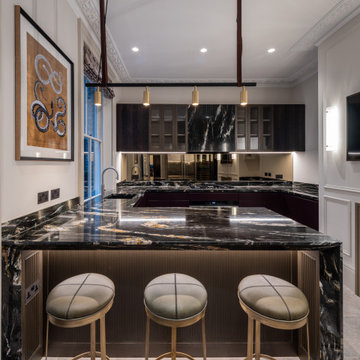
Wall colour: Slaked Lime Mid #149 by Little Greene | Ceilings in Loft White #222 by Little Greene | Pendant light is the Long John 4 light linear fixture by Rubn | Vesper barstools in Laguna Matt & Antique Brass from Barker & Stonehouse | Kitchen joinery custom made by Luxe Projects London (lower cabinetry is sprayed in Corboda #277 by Little Greene) | Stone countertops are Belvedere marble; slabs from Bloom Stones London; cut by AC Stone & Ceramic | Backsplash in toughened bronze mirror | Stone floors are Lombardo marble in a honed finish from Artisans of Devizes
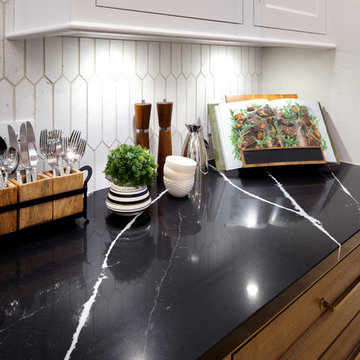
To replace an Old World style kitchen, we created a new space with farmhouse elements coupled with our interpretation of modern European detailing. With our focus on improving function first, we removed the old peninsula that closed off the kitchen, creating a location for conversation and eating on the new cantilevered countertop which provides interesting, yet purposeful design. A custom designed European cube shelf system was created, incorporating integrated lighting inside Rift Sawn oak shelves to match our base cabinetry. After building the shelf system, we placed it in front of the handmade art tile backsplash, bringing a very modern element to contrast with our custom inset cabinetry. Our design team selected the Rift sawn oak for the base cabinets to bring warmth into the space and to contrast with the white upper cabinetry. We then layered matt black on select drawer fronts and specific cabinet interiors for a truly custom modern edge. Custom pull outs and interior organizers fulfill our desire for a kitchen that functions first and foremost, while our custom cabinetry and complete design satisfies our homeowners’ desire for wow. Farmhouse style will never be the same.
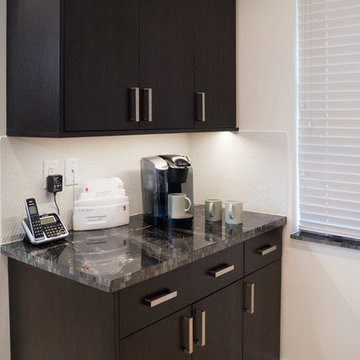
Two-toned full kitchen remodel featuring white island cabinetry and black cabinetry on the perimeter. Also featuring beautiful granite countertops and stainless steel appliances. Backsplash features unique recycled glass tiles. New floors featuring polished marble.
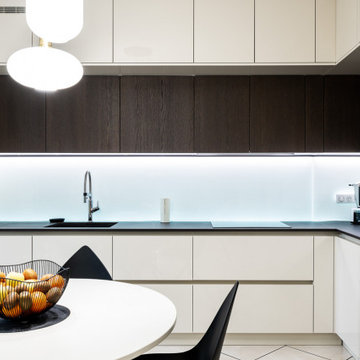
Ejemplo de cocinas en L actual grande abierta con fregadero integrado, armarios con rebordes decorativos, puertas de armario blancas, encimera de acrílico, salpicadero blanco, salpicadero de vidrio templado, electrodomésticos con paneles, suelo de mármol, suelo beige y encimeras negras
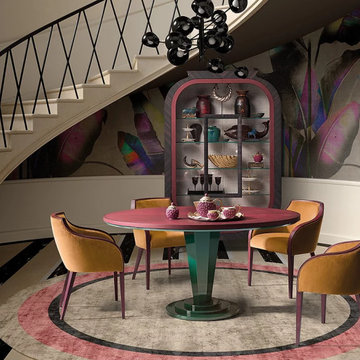
The Gran Duca line by Houss Expo gets its inspiration from the American Art Deco style, more specifically the one in its second stage, that of the "streamlining" (featuring sleek, aerodynamic lines).
From the American creativity that combined efficiency, strength, and elegance, a dream comes true to give life to an innovative line of furniture, fully customizable, and featuring precious volumes, lines, materials, and processing: Gran Duca.
The Gran Duca Collection is a hymn to elegance and great aesthetics but also to functionality in solutions that make life easier and more comfortable in every room, from the kitchen to the living room to the bedrooms.
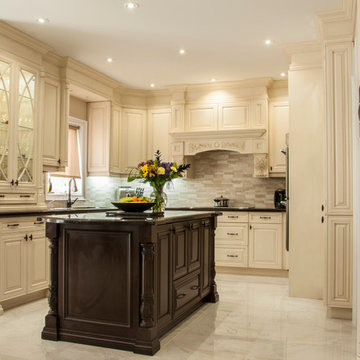
Diseño de cocina tradicional de tamaño medio con fregadero bajoencimera, armarios con paneles con relieve, puertas de armario beige, encimera de granito, salpicadero multicolor, salpicadero de azulejos en listel, electrodomésticos de acero inoxidable, suelo de mármol, una isla, suelo gris y encimeras negras
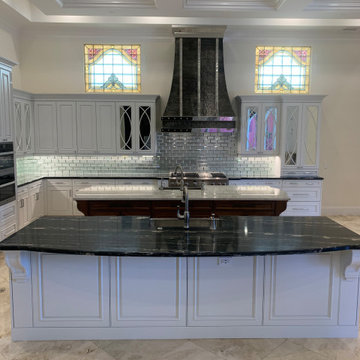
Contemporary leaning traditional kitchen - it doesn't get much cooler than this! Beveled mirror backsplash, custom metal hood, mirrored glass cabinets, granite countertops, raised panel cabinets.
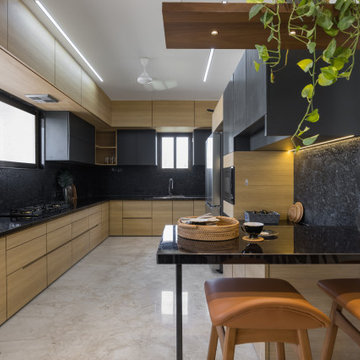
KITCHEN- A gathering place for friends and family. A place where memories are homemade and seasoned with love.
It's an open kitchen with black and brown color scheme and fluted cabinet shutters. Granite in dado is leather finish.
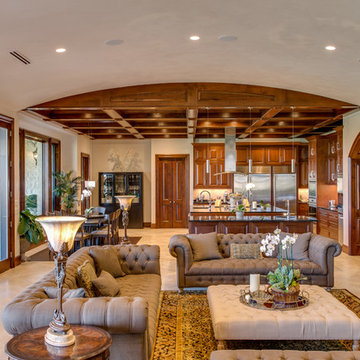
Four Walls Photography
Imagen de cocinas en L clásica renovada grande abierta con armarios con paneles con relieve, puertas de armario de madera en tonos medios, electrodomésticos de acero inoxidable, suelo de mármol, dos o más islas, fregadero bajoencimera, encimera de granito, salpicadero blanco, suelo blanco y encimeras negras
Imagen de cocinas en L clásica renovada grande abierta con armarios con paneles con relieve, puertas de armario de madera en tonos medios, electrodomésticos de acero inoxidable, suelo de mármol, dos o más islas, fregadero bajoencimera, encimera de granito, salpicadero blanco, suelo blanco y encimeras negras
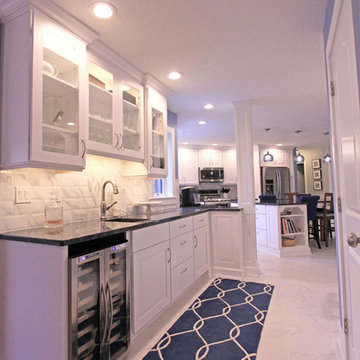
Imagen de cocinas en L clásica renovada de tamaño medio abierta con fregadero de doble seno, armarios con paneles con relieve, puertas de armario blancas, encimera de granito, salpicadero verde, salpicadero de mármol, electrodomésticos de acero inoxidable, suelo de mármol, una isla, suelo blanco y encimeras negras
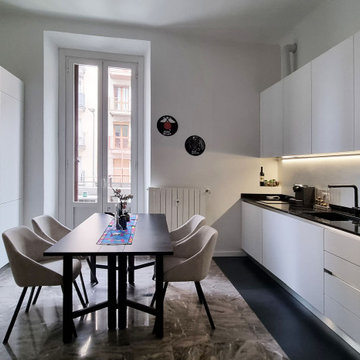
Foto de cocina actual de tamaño medio abierta con fregadero bajoencimera, armarios con paneles lisos, puertas de armario blancas, encimera de acrílico, salpicadero blanco, electrodomésticos con paneles, suelo de mármol y encimeras negras
668 ideas para cocinas con suelo de mármol y encimeras negras
5