865 ideas para cocinas con suelo de madera pintada
Filtrar por
Presupuesto
Ordenar por:Popular hoy
21 - 40 de 865 fotos
Artículo 1 de 3

The oak paneled kitchen is modern and final with a grey concrete countertop. Black accents in the kitchen hardware, fact and cabinet trim details give the space a bold look. Counter stool upholstered in a cream beige leather add a sense of softness.
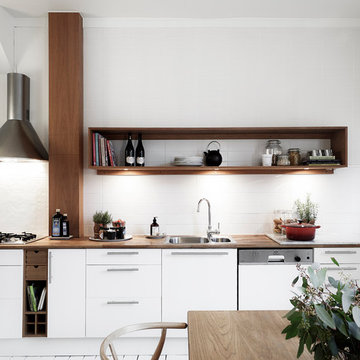
Anders Bergstedt
Modelo de cocina comedor lineal nórdica de tamaño medio sin isla con fregadero de doble seno, armarios con paneles lisos, puertas de armario blancas, encimera de madera y suelo de madera pintada
Modelo de cocina comedor lineal nórdica de tamaño medio sin isla con fregadero de doble seno, armarios con paneles lisos, puertas de armario blancas, encimera de madera y suelo de madera pintada
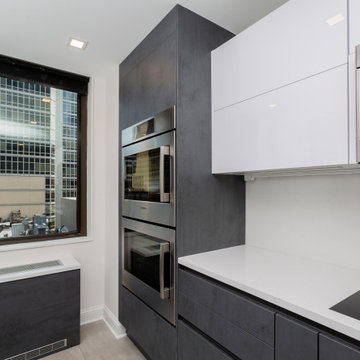
Foto de cocina comedor minimalista pequeña con fregadero bajoencimera, armarios con paneles lisos, puertas de armario grises, encimera de cuarzo compacto, salpicadero blanco, puertas de cuarzo sintético, electrodomésticos con paneles, suelo de madera pintada, una isla, suelo gris y encimeras blancas
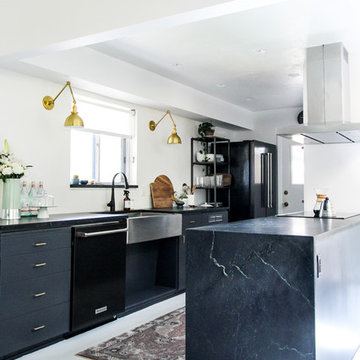
Sultry, waxed Alberene Soapstone slabs from our local Alberene Soapstone quarry in Schuyler, VA make an impact in this design.
Photo: Karen Krum
Diseño de cocina nórdica de tamaño medio con fregadero sobremueble, armarios con paneles lisos, puertas de armario grises, encimera de esteatita, electrodomésticos negros, suelo de madera pintada, península y suelo blanco
Diseño de cocina nórdica de tamaño medio con fregadero sobremueble, armarios con paneles lisos, puertas de armario grises, encimera de esteatita, electrodomésticos negros, suelo de madera pintada, península y suelo blanco
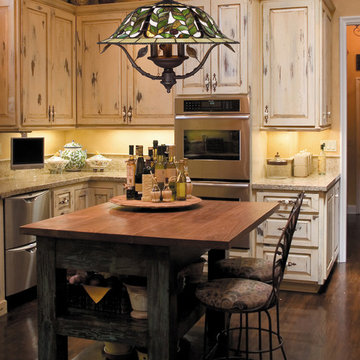
Inspired By An Unconventional Approach, This Collection Is Noted For Its' High Level Of Acceptance. Neutral Colors Accented By The Clear Water Glass Add To The Contrast Of Light. Each Shade Is Trimmed With Solid Brass Beading And Finished With Tiffany Bronze Hardware With Highlights (Tbh).
Measurements and Information:
Tiffany Bronze Finish
From the Latham Collection
Takes three 60 Watt Candelabra Bulb(s)
21.00'' Wide
19.00'' High
Tiffany Style

Diseño de cocinas en L industrial de tamaño medio abierta con fregadero integrado, armarios tipo vitrina, puertas de armario de madera clara, encimera de cemento, salpicadero verde, salpicadero de azulejos de cemento, electrodomésticos negros, suelo de madera pintada y una isla
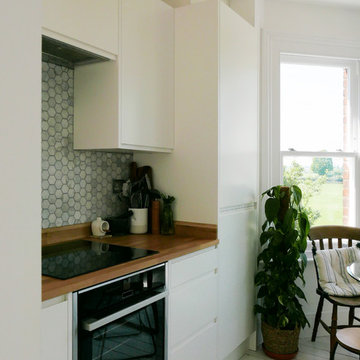
Diseño de cocina contemporánea pequeña sin isla con armarios con paneles lisos, puertas de armario blancas, encimera de madera, salpicadero metalizado, salpicadero con mosaicos de azulejos, electrodomésticos de acero inoxidable, suelo de madera pintada, suelo blanco y encimeras marrones
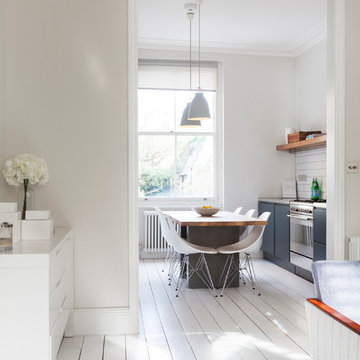
Nathalie Priem Photography
Imagen de cocina comedor nórdica pequeña con armarios con paneles lisos, puertas de armario grises, salpicadero blanco, salpicadero de azulejos tipo metro, electrodomésticos de acero inoxidable, suelo de madera pintada, una isla y suelo blanco
Imagen de cocina comedor nórdica pequeña con armarios con paneles lisos, puertas de armario grises, salpicadero blanco, salpicadero de azulejos tipo metro, electrodomésticos de acero inoxidable, suelo de madera pintada, una isla y suelo blanco

This kitchen is stocked full of personal details for this lovely retired couple living the dream in their beautiful country home. Terri loves to garden and can her harvested fruits and veggies and has filled her double door pantry full of her beloved canned creations. The couple has a large family to feed and when family comes to visit - the open concept kitchen, loads of storage and countertop space as well as giant kitchen island has transformed this space into the family gathering spot - lots of room for plenty of cooks in this kitchen! Tucked into the corner is a thoughtful kitchen office space. Possibly our favorite detail is the green custom painted island with inset bar sink, making this not only a great functional space but as requested by the homeowner, the island is an exact paint match to their dining room table that leads into the grand kitchen and ties everything together so beautifully.
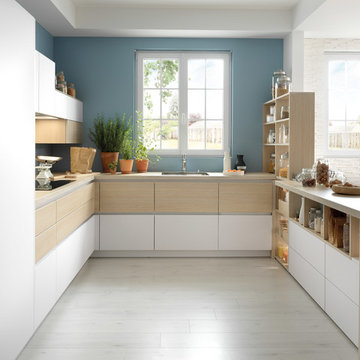
A large U-shaped kitchen with Nano Everest and Magnus-coloured handleless units from the Hybrid range that seamlessly match the worktop and the new large space-saving kitchen cabinet.
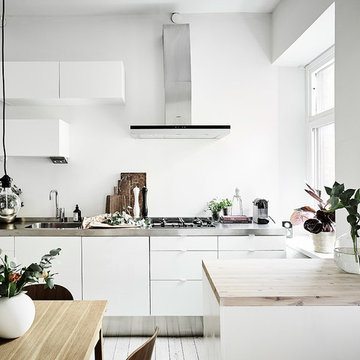
Anders Bergstedt
Imagen de cocina comedor lineal nórdica pequeña con fregadero de un seno, armarios con paneles lisos, puertas de armario blancas, encimera de acero inoxidable, electrodomésticos blancos, suelo de madera pintada y una isla
Imagen de cocina comedor lineal nórdica pequeña con fregadero de un seno, armarios con paneles lisos, puertas de armario blancas, encimera de acero inoxidable, electrodomésticos blancos, suelo de madera pintada y una isla
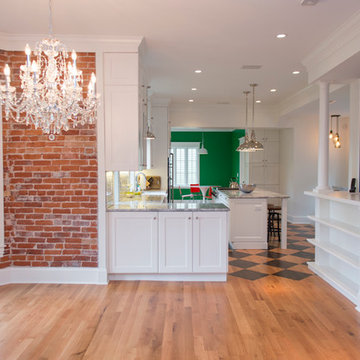
The owners of this older Victorian style home in Denver wanted a fresh updated eclectic look in their kitchen that reflected who they were. We think you'll fall in love with this crisp white and stainless steel kitchen with shaker style cabinets, patterned hardwood floors, white subway tile backsplash, marble countertops and exposed brick walls in the adjoining dining area.

La cucina in muratura si sviluppa con una conformazione a C e si affaccia sulla sala da pranzo.
Diseño de cocinas en U rural grande abierto con fregadero encastrado, armarios con puertas mallorquinas, puertas de armario de madera clara, encimera de madera, salpicadero blanco, salpicadero de azulejos en listel, electrodomésticos de acero inoxidable, suelo de madera pintada, una isla, suelo marrón y encimeras marrones
Diseño de cocinas en U rural grande abierto con fregadero encastrado, armarios con puertas mallorquinas, puertas de armario de madera clara, encimera de madera, salpicadero blanco, salpicadero de azulejos en listel, electrodomésticos de acero inoxidable, suelo de madera pintada, una isla, suelo marrón y encimeras marrones
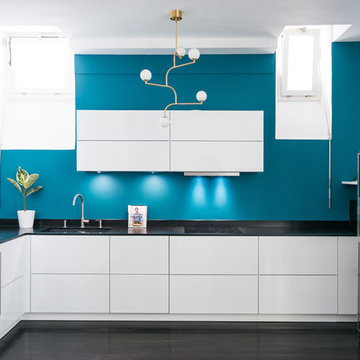
Situé au 4ème et 5ème étage, ce beau duplex est mis en valeur par sa luminosité. En contraste aux murs blancs, le parquet hausmannien en pointe de Hongrie a été repeint en noir, ce qui lui apporte une touche moderne. Dans le salon / cuisine ouverte, la grande bibliothèque d’angle a été dessinée et conçue sur mesure en bois de palissandre, et sert également de bureau.
La banquette également dessinée sur mesure apporte un côté cosy et très chic avec ses pieds en laiton.
La cuisine sans poignée, sur fond bleu canard, a un plan de travail en granit avec des touches de cuivre.
A l’étage, le bureau accueille un grand plan de travail en chêne massif, avec de grandes étagères peintes en vert anglais. La chambre parentale, très douce, est restée dans les tons blancs.

This kitchen is stocked full of personal details for this lovely retired couple living the dream in their beautiful country home. Terri loves to garden and can her harvested fruits and veggies and has filled her double door pantry full of her beloved canned creations. The couple has a large family to feed and when family comes to visit - the open concept kitchen, loads of storage and countertop space as well as giant kitchen island has transformed this space into the family gathering spot - lots of room for plenty of cooks in this kitchen! Tucked into the corner is a thoughtful kitchen office space. Possibly our favorite detail is the green custom painted island with inset bar sink, making this not only a great functional space but as requested by the homeowner, the island is an exact paint match to their dining room table that leads into the grand kitchen and ties everything together so beautifully.
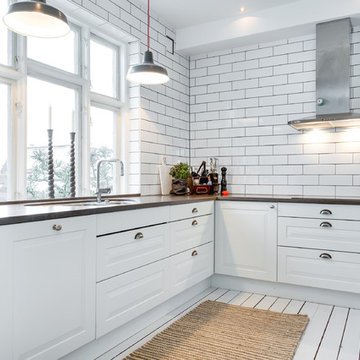
Vita ljuva kök!
Foto de cocinas en L nórdica grande cerrada sin isla con fregadero de doble seno, armarios con paneles con relieve, puertas de armario blancas, encimera de madera, electrodomésticos de acero inoxidable y suelo de madera pintada
Foto de cocinas en L nórdica grande cerrada sin isla con fregadero de doble seno, armarios con paneles con relieve, puertas de armario blancas, encimera de madera, electrodomésticos de acero inoxidable y suelo de madera pintada
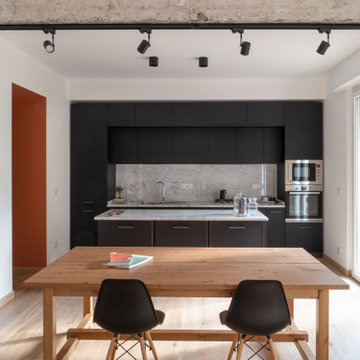
Ejemplo de cocina lineal contemporánea de tamaño medio abierta con fregadero encastrado, armarios con paneles lisos, puertas de armario negras, encimera de mármol, salpicadero de mármol, electrodomésticos de acero inoxidable, suelo de madera pintada, una isla, suelo beige y encimeras blancas
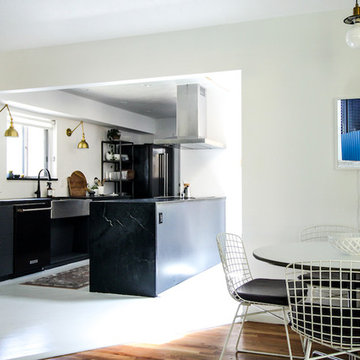
The open plan kitchen design ties in nicely with the rest of the adjacent living spaces while the enhanced Alberene Soapstone from the historic Polycor Virginia quarry creates a soothing backdrop.
Photo: Karen Krum
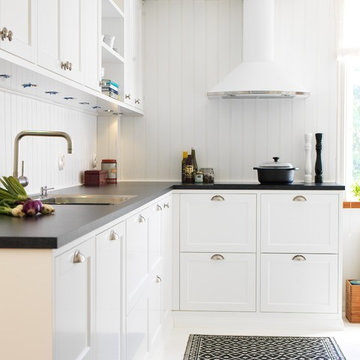
Ballingslöv - Gastro i färgen vit.
Imagen de cocinas en L campestre de tamaño medio con fregadero encastrado, armarios estilo shaker, puertas de armario blancas, salpicadero blanco y suelo de madera pintada
Imagen de cocinas en L campestre de tamaño medio con fregadero encastrado, armarios estilo shaker, puertas de armario blancas, salpicadero blanco y suelo de madera pintada
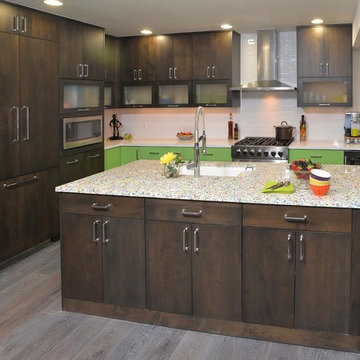
Foto de cocinas en L de tamaño medio cerrada con fregadero bajoencimera, armarios con paneles lisos, puertas de armario de madera en tonos medios, encimera de piedra caliza, salpicadero blanco, salpicadero de azulejos de cerámica, electrodomésticos de acero inoxidable, suelo de madera pintada y península
865 ideas para cocinas con suelo de madera pintada
2