183 ideas para cocinas con suelo de madera pintada
Filtrar por
Presupuesto
Ordenar por:Popular hoy
1 - 20 de 183 fotos
Artículo 1 de 3

Peter Landers
Modelo de cocinas en L contemporánea pequeña abierta con fregadero encastrado, armarios con paneles lisos, puertas de armario negras, encimera de madera, salpicadero marrón, salpicadero de madera, electrodomésticos de acero inoxidable, suelo de madera pintada, península, suelo gris y encimeras marrones
Modelo de cocinas en L contemporánea pequeña abierta con fregadero encastrado, armarios con paneles lisos, puertas de armario negras, encimera de madera, salpicadero marrón, salpicadero de madera, electrodomésticos de acero inoxidable, suelo de madera pintada, península, suelo gris y encimeras marrones

Creative take on regency styling with bold stripes, orange accents and bold graphics.
Photo credit: Alex Armitstead
Modelo de cocina estrecha bohemia pequeña cerrada sin isla con fregadero encastrado, armarios con paneles lisos, puertas de armario blancas, encimera de madera, salpicadero blanco, salpicadero de azulejos tipo metro, electrodomésticos de colores y suelo de madera pintada
Modelo de cocina estrecha bohemia pequeña cerrada sin isla con fregadero encastrado, armarios con paneles lisos, puertas de armario blancas, encimera de madera, salpicadero blanco, salpicadero de azulejos tipo metro, electrodomésticos de colores y suelo de madera pintada

Photographer - Brett Charles
Diseño de cocina lineal nórdica pequeña abierta sin isla con fregadero de un seno, armarios con paneles lisos, puertas de armario grises, encimera de madera, salpicadero blanco, salpicadero de madera, electrodomésticos con paneles, suelo de madera pintada, suelo negro y encimeras marrones
Diseño de cocina lineal nórdica pequeña abierta sin isla con fregadero de un seno, armarios con paneles lisos, puertas de armario grises, encimera de madera, salpicadero blanco, salpicadero de madera, electrodomésticos con paneles, suelo de madera pintada, suelo negro y encimeras marrones
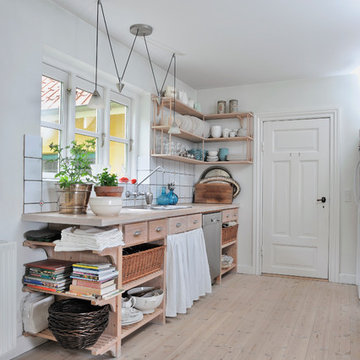
Susanne Brandi - www.slitage.dk
Diseño de cocina nórdica de tamaño medio abierta con fregadero encastrado, armarios abiertos, puertas de armario de madera clara, salpicadero blanco, encimera de madera, suelo de madera pintada y una isla
Diseño de cocina nórdica de tamaño medio abierta con fregadero encastrado, armarios abiertos, puertas de armario de madera clara, salpicadero blanco, encimera de madera, suelo de madera pintada y una isla
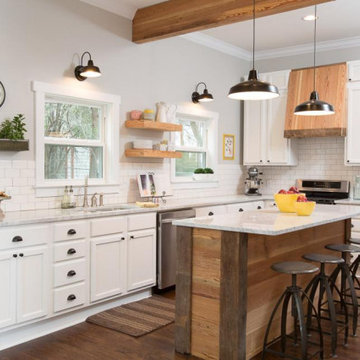
Merissa was unable to find a contractor willing to remodel her kitchen for under $20,000. We got it done for $12,500 and Merissa got marble counter tops, (2) new windows for more light in the kitchen, as well as new custom cabinets. Not to mention all new appliances with huge discounts on appliances using our preferred vendors and special discounted rates.

With a full kitchen renovation, we installed new cabinets and equipment, boxing in the fridge and tiling the backsplash. We then made these elements pop by adding a darker paint colour to the walls, doors and ceilings. Finally we elevated the space by sourcing vintage handles, a waxed oak countertop, brass taps and a feature pendant light.
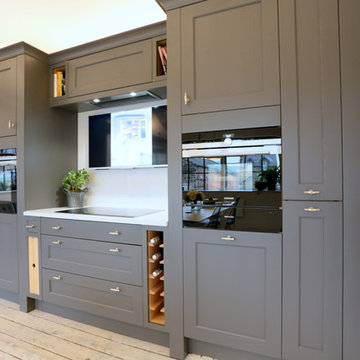
Foto de cocina lineal industrial pequeña abierta sin isla con armarios estilo shaker, puertas de armario grises, encimera de cuarcita, salpicadero blanco, electrodomésticos de acero inoxidable y suelo de madera pintada
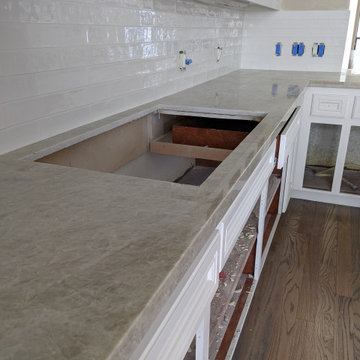
Diseño de cocina minimalista grande con puertas de armario blancas, encimera de granito, salpicadero blanco, salpicadero de azulejos tipo metro, electrodomésticos de acero inoxidable, suelo de madera pintada, una isla, suelo gris y encimeras blancas
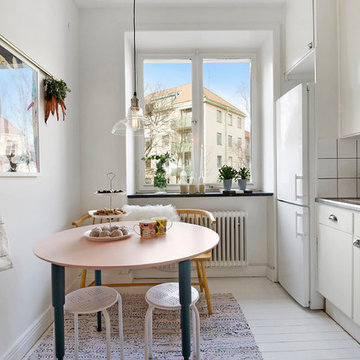
Every white interior deserves some colorful accessories, don't you agree?
Ejemplo de cocina comedor lineal nórdica de tamaño medio sin isla con armarios con paneles lisos, puertas de armario blancas, encimera de acero inoxidable, salpicadero blanco, suelo de madera pintada, salpicadero de azulejos de cerámica y electrodomésticos blancos
Ejemplo de cocina comedor lineal nórdica de tamaño medio sin isla con armarios con paneles lisos, puertas de armario blancas, encimera de acero inoxidable, salpicadero blanco, suelo de madera pintada, salpicadero de azulejos de cerámica y electrodomésticos blancos
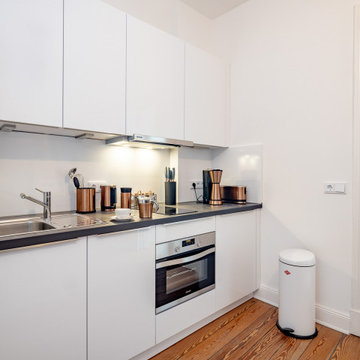
Für ein kleines Budget haben wir für unseren Kunden eine 1 Zimmerwohnung mit Wohnküche komplett eingerichtet. Angefangen von Möbeln über Teppiche, Bilder und Accessoires bis hin zu Küchengeräten, Porzellan, Besteck und vieles mehr. Viel fröhliche Farbe - bis auf die Wände - war ausdrücklich gewünscht. Wir hatten freie Hand und sehr viel Freude bei der Umsetzung.

Some spaces are best understood before and after. Our Carytown Kitchen project demonstrates how a small space can be transformed for minimal expense.
First and foremost was maximizing space. With only 9 sf of built-in counter space we understood these work surfaces needed to be kept free of small appliances and clutter - and that meant extra storage. The introduction of high wall cabinets provides much needed storage for occasional use equipment and helps keep everything dust-free in the process.
Photograph by Stephen Barling.

We tried to recycle as much as we could.
The floorboards were from an old mill in yorkshire, rough sawn and then waxed white.
Most of the furniture is from a range of Vintage shops around Hackney and flea markets.
The island is wrapped in the old floorboards as well as the kitchen shelves.

After
Modelo de cocinas en U de estilo de casa de campo pequeño cerrado sin isla con fregadero de doble seno, armarios con paneles lisos, puertas de armario verdes, encimera de madera, salpicadero blanco, salpicadero de azulejos tipo metro, electrodomésticos de acero inoxidable y suelo de madera pintada
Modelo de cocinas en U de estilo de casa de campo pequeño cerrado sin isla con fregadero de doble seno, armarios con paneles lisos, puertas de armario verdes, encimera de madera, salpicadero blanco, salpicadero de azulejos tipo metro, electrodomésticos de acero inoxidable y suelo de madera pintada

To keep this kitchen expansion within budget the existing cabinets and Ubatuba granite were kept, but moved to one side of the kitchen. This left the west wall available to create a 9' long custom hutch. Stock, unfinished cabinets from Menard's were used and painted with the appearance of a dark stain, which balances the dark granite on the opposite wall. The butcher block top is from IKEA. The crown and headboard are from Menard's and stained to match the cabinets on the opposite wall.
Moving the cabinets left a shortage in the base cabinets. This was filled by the Details custom designed furniture-style cabinet seen through the steel island. Pull out drawers with exposed wire and burlap bins and vertical cookie sheet slots are hardworking additions to the kitchen.
Walls are a light spring green and the wood flooring is painted in a slightly deeper deck paint. The budget did not allow for all new matching flooring so new unfinished hardwoods were added in the addition and the entire kitchen floor was painted. It's a great fit for this 1947 Cape Cod family home.
The island was custom built with flexibility in mind. It can be rolled anywhere in the room and also offers an overhang counter for seating.
Appliances are all new. The black works very well with the dark granite countertops.
The client retained their dining table but an L-shaped bench with storage was build to maximize seating during their frequent entertaining.
The home did not previously have access to the backyard from the back of the house. The expansion included a new back door that leads to a large deck. Just beyond the fridge on the left, a laundry area was added, relocating it from the unfinished basement.
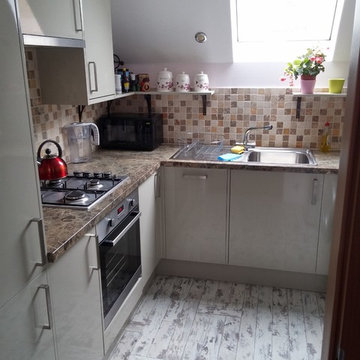
Modelo de cocinas en U contemporáneo pequeño cerrado sin isla con fregadero de un seno, armarios con paneles lisos, puertas de armario beige, encimera de laminado, electrodomésticos de acero inoxidable y suelo de madera pintada
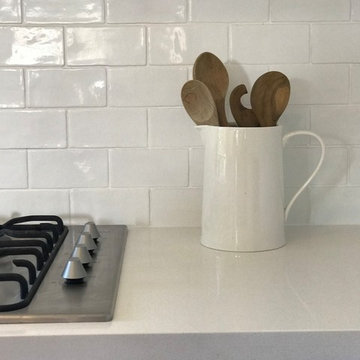
Diseño de cocinas en L costera pequeña cerrada con fregadero de doble seno, puertas de armario blancas, encimera de cuarzo compacto, salpicadero blanco, salpicadero de azulejos de cerámica, electrodomésticos de acero inoxidable, una isla, encimeras blancas, suelo de madera pintada y suelo marrón

Un loft immense, dans un ancien garage, à rénover entièrement pour moins de 250 euros par mètre carré ! Il a fallu ruser.... les anciens propriétaires avaient peint les murs en vert pomme et en violet, aucun sol n'était semblable à l'autre.... l'uniformisation s'est faite par le choix d'un beau blanc mat partout, sols murs et plafonds, avec un revêtement de sol pour usage commercial qui a permis de proposer de la résistance tout en conservant le bel aspect des lattes de parquet (en réalité un parquet flottant de très mauvaise facture, qui semble ainsi du parquet massif simplement peint). Le blanc a aussi apporté de la luminosité et une impression de calme, d'espace et de quiétude, tout en jouant au maximum de la luminosité naturelle dans cet ancien garage où les seules fenêtres sont des fenêtres de toit qui laissent seulement voir le ciel. La salle de bain était en carrelage marron, remplacé par des carreaux émaillés imitation zelliges ; pour donner du cachet et un caractère unique au lieu, les meubles ont été maçonnés sur mesure : plan vasque dans la salle de bain, bibliothèque dans le salon de lecture, vaisselier dans l'espace dinatoire, meuble de rangement pour les jouets dans le coin des enfants. La cuisine ne pouvait pas être refaite entièrement pour une question de budget, on a donc simplement remplacé les portes blanches laquées d'origine par du beau pin huilé et des poignées industrielles. Toujours pour respecter les contraintes financières de la famille, les meubles et accessoires ont été dans la mesure du possible chinés sur internet ou aux puces. Les nouveaux propriétaires souhaitaient un univers industriels campagnard, un sentiment de maison de vacances en noir, blanc et bois. Seule exception : la chambre d'enfants (une petite fille et un bébé) pour laquelle une estrade sur mesure a été imaginée, avec des rangements en dessous et un espace pour la tête de lit du berceau. Le papier peint Rebel Walls à l'ambiance sylvestre complète la déco, très nature et poétique.
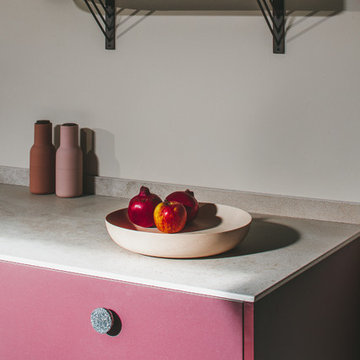
Photographer - Brett Charles
Imagen de cocina lineal contemporánea pequeña abierta sin isla con fregadero encastrado, armarios con paneles lisos, puertas de armario rojas, encimera de acrílico, salpicadero beige, salpicadero de losas de piedra, electrodomésticos con paneles, suelo de madera pintada, suelo negro y encimeras beige
Imagen de cocina lineal contemporánea pequeña abierta sin isla con fregadero encastrado, armarios con paneles lisos, puertas de armario rojas, encimera de acrílico, salpicadero beige, salpicadero de losas de piedra, electrodomésticos con paneles, suelo de madera pintada, suelo negro y encimeras beige
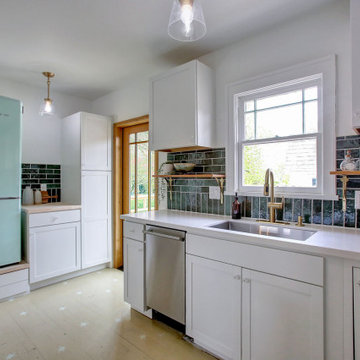
Stock kitchen cabinets with a few custom upgrades. Custom shelf, backsplash pattern, quartz counters and Zline hood. Retro Fridge on raised drawer platform for pet food bowls
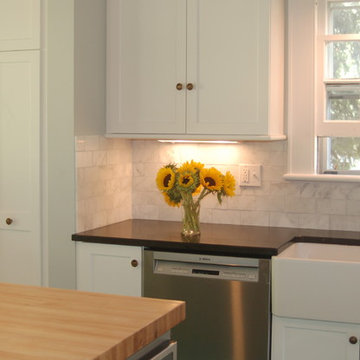
Susan Siburn
Ejemplo de cocinas en L tradicional de tamaño medio cerrada con fregadero sobremueble, armarios con paneles empotrados, puertas de armario blancas, encimera de granito, salpicadero blanco, salpicadero de azulejos tipo metro, electrodomésticos de acero inoxidable, suelo de madera pintada y una isla
Ejemplo de cocinas en L tradicional de tamaño medio cerrada con fregadero sobremueble, armarios con paneles empotrados, puertas de armario blancas, encimera de granito, salpicadero blanco, salpicadero de azulejos tipo metro, electrodomésticos de acero inoxidable, suelo de madera pintada y una isla
183 ideas para cocinas con suelo de madera pintada
1