201.682 ideas para cocinas con suelo de madera oscura y suelo laminado
Filtrar por
Presupuesto
Ordenar por:Popular hoy
101 - 120 de 201.682 fotos
Artículo 1 de 3
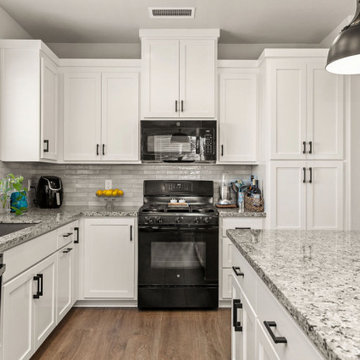
Ejemplo de cocinas en L de estilo americano de tamaño medio abierta con fregadero de un seno, armarios estilo shaker, puertas de armario blancas, encimera de granito, salpicadero verde, electrodomésticos negros, suelo de madera oscura, una isla, suelo marrón y encimeras multicolor

Ejemplo de cocinas en U abovedado costero abierto con fregadero de un seno, armarios con paneles empotrados, puertas de armario de madera clara, encimera de cuarzo compacto, salpicadero multicolor, salpicadero de azulejos de cerámica, electrodomésticos de acero inoxidable, suelo de madera oscura, una isla, suelo marrón y encimeras multicolor

Ejemplo de cocinas en L abovedada marinera grande abierta con fregadero bajoencimera, armarios estilo shaker, puertas de armario blancas, encimera de cuarzo compacto, salpicadero metalizado, salpicadero de azulejos de cerámica, electrodomésticos negros, suelo laminado, una isla, suelo marrón y encimeras blancas

Download our free ebook, Creating the Ideal Kitchen. DOWNLOAD NOW
The homeowner and his wife had lived in this beautiful townhome in Oak Brook overlooking a small lake for over 13 years. The home is open and airy with vaulted ceilings and full of mementos from world adventures through the years, including to Cambodia, home of their much-adored sponsored daughter. The home, full of love and memories was host to a growing extended family of children and grandchildren. This was THE place. When the homeowner’s wife passed away suddenly and unexpectedly, he became determined to create a space that would continue to welcome and host his family and the many wonderful family memories that lay ahead but with an eye towards functionality.
We started out by evaluating how the space would be used. Cooking and watching sports were key factors. So, we shuffled the current dining table into a rarely used living room whereby enlarging the kitchen. The kitchen now houses two large islands – one for prep and the other for seating and buffet space. We removed the wall between kitchen and family room to encourage interaction during family gatherings and of course a clear view to the game on TV. We also removed a dropped ceiling in the kitchen, and wow, what a difference.
Next, we added some drama with a large arch between kitchen and dining room creating a stunning architectural feature between those two spaces. This arch echoes the shape of the large arch at the front door of the townhome, providing drama and significance to the space. The kitchen itself is large but does not have much wall space, which is a common challenge when removing walls. We added a bit more by resizing the double French doors to a balcony at the side of the house which is now just a single door. This gave more breathing room to the range wall and large stone hood but still provides access and light.
We chose a neutral pallet of black, white, and white oak, with punches of blue at the counter stools in the kitchen. The cabinetry features a white shaker door at the perimeter for a crisp outline. Countertops and custom hood are black Caesarstone, and the islands are a soft white oak adding contrast and warmth. Two large built ins between the kitchen and dining room function as pantry space as well as area to display flowers or seasonal decorations.
We repeated the blue in the dining room where we added a fresh coat of paint to the existing built ins, along with painted wainscot paneling. Above the wainscot is a neutral grass cloth wallpaper which provides a lovely backdrop for a wall of important mementos and artifacts. The dining room table and chairs were refinished and re-upholstered, and a new rug and window treatments complete the space. The room now feels ready to host more formal gatherings or can function as a quiet spot to enjoy a cup of morning coffee.

Chrisp White Fenix Kitchen, with recessed Handle Profiles in Stainless Steel, paired with a clean and bright stone ash laminate
Modelo de cocinas en U escandinavo de tamaño medio abierto con fregadero bajoencimera, armarios con paneles lisos, puertas de armario blancas, encimera de laminado, salpicadero verde, puertas de cuarzo sintético, electrodomésticos de acero inoxidable, suelo laminado, dos o más islas, suelo gris y encimeras grises
Modelo de cocinas en U escandinavo de tamaño medio abierto con fregadero bajoencimera, armarios con paneles lisos, puertas de armario blancas, encimera de laminado, salpicadero verde, puertas de cuarzo sintético, electrodomésticos de acero inoxidable, suelo laminado, dos o más islas, suelo gris y encimeras grises

The in-law suite kitchen could only be in a small corner of the basement. The kitchen design started with the question: how small can this kitchen be? The compact layout was designed to provide generous counter space, comfortable walking clearances, and abundant storage. The bold colors and fun patterns anchored by the warmth of the dark wood flooring create a happy and invigorating space.
SQUARE FEET: 140

Imagen de cocina comedor lineal y blanca y madera nórdica pequeña sin isla con fregadero bajoencimera, armarios con paneles con relieve, puertas de armario turquesas, encimera de madera, salpicadero blanco, salpicadero de azulejos tipo metro, electrodomésticos blancos, suelo laminado, suelo beige y encimeras beige
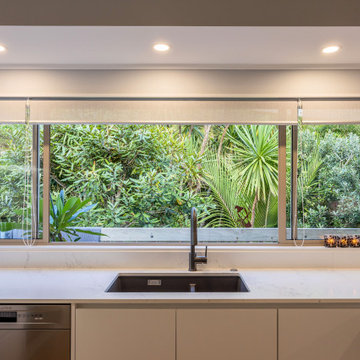
The laminate flooring provides a natural wood feel, which allowed us to keep the kitchen white. It feels spacious and elegant. The handle-less design ensures horizontal lines that make the space feel larger.
We added a false bulkhead above the overhead cupboards allowing us to run the ducting for the rangehood.
The Silgranite Sink adds interest and gives contrast.
For continuity we have used the sunscreen blinds in the kitchen also.

Haus Studio Designs, Columbus, Ohio, 2022 Regional CotY Award Winner, Residential Kitchen $60,001 to $100,000
Imagen de cocinas en L nórdica pequeña abierta con fregadero bajoencimera, armarios con paneles lisos, puertas de armario blancas, encimera de cuarzo compacto, salpicadero blanco, electrodomésticos de acero inoxidable, suelo laminado, una isla y encimeras blancas
Imagen de cocinas en L nórdica pequeña abierta con fregadero bajoencimera, armarios con paneles lisos, puertas de armario blancas, encimera de cuarzo compacto, salpicadero blanco, electrodomésticos de acero inoxidable, suelo laminado, una isla y encimeras blancas

Modelo de cocina comedor campestre pequeña con fregadero sobremueble, armarios estilo shaker, puertas de armario blancas, encimera de granito, salpicadero blanco, salpicadero de azulejos tipo metro, electrodomésticos de acero inoxidable, suelo laminado, suelo marrón y encimeras multicolor

Open facing kitchen looking onto the living room. It's designed with a nautical blue and natural color palette with multi-colored blue glass backsplash complimented by crisp white cabinets and a stunning Cambria quartzite island.

Diseño de cocina campestre extra grande con fregadero sobremueble, armarios con paneles empotrados, puertas de armario blancas, encimera de cuarzo compacto, salpicadero blanco, puertas de cuarzo sintético, electrodomésticos de acero inoxidable, suelo de madera oscura, dos o más islas, suelo marrón y encimeras blancas

Foto de cocinas en U contemporáneo de tamaño medio con despensa, fregadero bajoencimera, armarios con paneles lisos, puertas de armario de madera en tonos medios, encimera de cuarcita, salpicadero beige, salpicadero de azulejos de piedra, electrodomésticos de acero inoxidable, suelo de madera oscura, una isla, suelo marrón y encimeras blancas
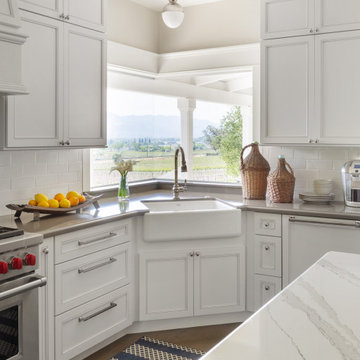
Ejemplo de cocina de estilo de casa de campo con fregadero sobremueble, armarios estilo shaker, puertas de armario blancas, encimera de cuarzo compacto, salpicadero blanco, salpicadero de azulejos de cerámica, suelo de madera oscura, suelo marrón y encimeras grises

Foto de cocina clásica renovada grande con fregadero sobremueble, armarios con rebordes decorativos, puertas de armario blancas, encimera de cuarzo compacto, salpicadero blanco, salpicadero de azulejos de cerámica, electrodomésticos de acero inoxidable, suelo de madera oscura, una isla, suelo marrón y encimeras blancas

L'objectif principal de ce projet était de transformer ce 2 pièces en 3 pièces, pour créer une chambre d'enfant.
Dans la nouvelle chambre parentale, plus petite, nous avons créé un dressing et un module de rangements sur mesure pour optimiser l'espace. L'espace nuit est délimité par un mur coloré @argilepeinture qui accentue l'ambiance cosy de la chambre.
Dans la chambre d'enfant, le parquet en chêne massif @laparquetterienouvelle apporte de la chaleur à cette pièce aux tons clairs.
La nouvelle cuisine, tendance et graphique, s'ouvre désormais sur le séjour.
Cette grande pièce de vie conviviale accueille un coin bureau et des rangements sur mesure pour répondre aux besoins de nos clients.
Quant à la salle d'eau, nous avons choisi des matériaux clairs pour apporter de la lumière à cet espace sans fenêtres.
Le résultat : un appartement haussmanien et dans l'air du temps où il fait bon vivre !
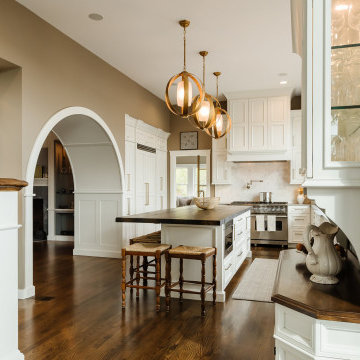
Italian Influenced Coastal Kitchen by Mandeville Canyon Designs
Imagen de cocina clásica grande abierta con puertas de armario blancas, encimera de mármol, salpicadero blanco, salpicadero de azulejos de piedra, suelo de madera oscura, una isla, suelo marrón y encimeras blancas
Imagen de cocina clásica grande abierta con puertas de armario blancas, encimera de mármol, salpicadero blanco, salpicadero de azulejos de piedra, suelo de madera oscura, una isla, suelo marrón y encimeras blancas

Transitional white shaker kitchen with brushed bronzed finishes to give it a modern twist. With a matching utility room that has a dog washing station.
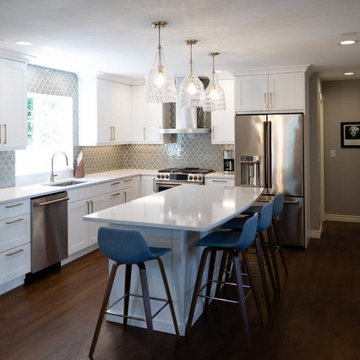
Transitional white shaker kitchen with brushed bronzed finishes to give it a modern twist. With a matching utility room that has a dog washing station.

Modelo de cocina lineal exótica pequeña abierta con fregadero bajoencimera, armarios con rebordes decorativos, puertas de armario beige, encimera de laminado, salpicadero blanco, salpicadero de azulejos en listel, electrodomésticos con paneles y suelo laminado
201.682 ideas para cocinas con suelo de madera oscura y suelo laminado
6