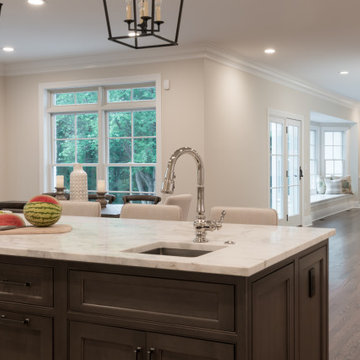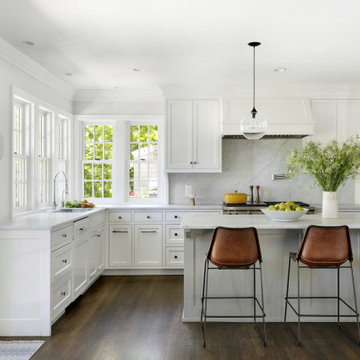180.316 ideas para cocinas con suelo de madera oscura y suelo de linóleo
Filtrar por
Presupuesto
Ordenar por:Popular hoy
81 - 100 de 180.316 fotos
Artículo 1 de 3

Un appartement familial haussmannien rénové, aménagé et agrandi avec la création d'un espace parental suite à la réunion de deux lots. Les fondamentaux classiques des pièces sont conservés et revisités tout en douceur avec des matériaux naturels et des couleurs apaisantes.

Diseño de cocina comedor clásica renovada grande con fregadero bajoencimera, armarios estilo shaker, puertas de armario de madera en tonos medios, encimera de cuarzo compacto, suelo de madera oscura, una isla, suelo marrón y encimeras blancas

Diseño de cocina de estilo de casa de campo con fregadero bajoencimera, puertas de armario beige, electrodomésticos de acero inoxidable, suelo de madera oscura, una isla, suelo marrón, encimeras grises y vigas vistas

Modelo de cocinas en U clásico de tamaño medio abierto con fregadero de un seno, armarios con paneles empotrados, puertas de armario beige, encimera de acrílico, salpicadero beige, salpicadero de azulejos de piedra, electrodomésticos con paneles, suelo de madera oscura, península, suelo marrón y encimeras beige

This beautiful kitchen design with a gray-magenta palette, luxury appliances, and versatile islands perfectly blends elegance and modernity.
Plenty of functional countertops create an ideal setting for serious cooking. A second large island is dedicated to a gathering space, either as overflow seating from the connected living room or as a place to dine for those quick, informal meals. Pops of magenta in the decor add an element of fun.
---
Project by Wiles Design Group. Their Cedar Rapids-based design studio serves the entire Midwest, including Iowa City, Dubuque, Davenport, and Waterloo, as well as North Missouri and St. Louis.
For more about Wiles Design Group, see here: https://wilesdesigngroup.com/
To learn more about this project, see here: https://wilesdesigngroup.com/cedar-rapids-luxurious-kitchen-expansion

In this remodel we painted the existing perimeter cabinets a soft sea salt color and built a new island that included a cozy banquette that faces the gorgeous view of the Flatirons.

Diseño de cocina de estilo de casa de campo de tamaño medio cerrada con fregadero integrado, armarios estilo shaker, puertas de armario verdes, encimera de cuarcita, salpicadero gris, salpicadero de azulejos tipo metro, electrodomésticos negros, suelo de madera oscura, una isla, suelo marrón y encimeras blancas

Imagen de cocina contemporánea con fregadero bajoencimera, armarios con paneles lisos, puertas de armario negras, electrodomésticos con paneles, suelo de madera oscura, una isla, suelo marrón y encimeras grises

These homeowners were ready to update the home they had built when their girls were young. This was not a full gut remodel. The perimeter cabinetry mostly stayed but got new doors and height added at the top. The island and tall wood stained cabinet to the left of the sink are new and custom built and I hand-drew the design of the new range hood. The beautiful reeded detail came from our idea to add this special element to the new island and cabinetry. Bringing it over to the hood just tied everything together. We were so in love with this stunning Quartzite we chose for the countertops we wanted to feature it further in a custom apron-front sink. We were in love with the look of Zellige tile and it seemed like the perfect space to use it in.

Diseño de cocina actual con fregadero bajoencimera, armarios con paneles lisos, puertas de armarios rosa, encimera de cemento, salpicadero blanco, salpicadero de azulejos de cerámica, suelo de linóleo, una isla, suelo verde, encimeras grises y machihembrado

Contractor: Dovetail Renovation
Interiors: Martha Dayton Design
Landscape: Keenan & Sveiven
Photography: Spacecrafting
Foto de cocina tradicional renovada con fregadero bajoencimera, puertas de armario blancas, suelo de madera oscura, una isla y encimeras blancas
Foto de cocina tradicional renovada con fregadero bajoencimera, puertas de armario blancas, suelo de madera oscura, una isla y encimeras blancas

Foto de cocina tradicional renovada pequeña cerrada con fregadero de doble seno, armarios estilo shaker, puertas de armario grises, encimera de cuarzo compacto, salpicadero beige, salpicadero de azulejos de cerámica, electrodomésticos de acero inoxidable, suelo de madera oscura, península, suelo marrón y encimeras blancas

In this beautiful farmhouse style home, our Carmel design-build studio planned an open-concept kitchen filled with plenty of storage spaces to ensure functionality and comfort. In the adjoining dining area, we used beautiful furniture and lighting that mirror the lovely views of the outdoors. Stone-clad fireplaces, furnishings in fun prints, and statement lighting create elegance and sophistication in the living areas. The bedrooms are designed to evoke a calm relaxation sanctuary with plenty of natural light and soft finishes. The stylish home bar is fun, functional, and one of our favorite features of the home!
---
Project completed by Wendy Langston's Everything Home interior design firm, which serves Carmel, Zionsville, Fishers, Westfield, Noblesville, and Indianapolis.
For more about Everything Home, see here: https://everythinghomedesigns.com/
To learn more about this project, see here:
https://everythinghomedesigns.com/portfolio/farmhouse-style-home-interior/

Dual tier, tri-level custom stainless teel workstation sink featuring 316L surgical grade stainless and a whopping 18" interior bowl space above AND below the ledge system. This allows for standard half sheet pans to fit on the top tier and the floor of the sink. Our client had petrified wood quarried in Romania made into her countertops throughout the kitchen.

Imagen de cocina escandinava pequeña con fregadero bajoencimera, armarios estilo shaker, puertas de armario de madera clara, encimera de cuarzo compacto, salpicadero beige, salpicadero de azulejos de cerámica, electrodomésticos de acero inoxidable, suelo de madera oscura, una isla, suelo marrón y encimeras blancas

Our clients wanted to transform their dated kitchen into a space that can accommodate their active family. Entertaining was an important factor and hiding kid mess was also a must. We integrated a hidden snack and prep station for the kids and a large island and beverage station for gathering and entertaining.

The in-law suite kitchen could only be in a small corner of the basement. The kitchen design started with the question: how small can this kitchen be? The compact layout was designed to provide generous counter space, comfortable walking clearances, and abundant storage. The bold colors and fun patterns anchored by the warmth of the dark wood flooring create a happy and invigorating space.
SQUARE FEET: 140

Modelo de cocina actual abierta con fregadero bajoencimera, armarios estilo shaker, puertas de armario blancas, encimera de cuarzo compacto, salpicadero multicolor, electrodomésticos de acero inoxidable, suelo de madera oscura, una isla, suelo marrón y encimeras blancas

We were commissioned to design and build a new kitchen for this terraced side extension. The clients were quite specific about their style and ideas. After a few variations they fell in love with the floating island idea with fluted solid Utile. The Island top is 100% rubber and the main kitchen run work top is recycled resin and plastic. The cut out handles are replicas of an existing midcentury sideboard.
MATERIALS – Sapele wood doors and slats / birch ply doors with Forbo / Krion work tops / Flute glass.

Foto de cocinas en L urbana de tamaño medio abierta sin isla con fregadero bajoencimera, puertas de armario azules, encimera de laminado, salpicadero azul, salpicadero de azulejos de cerámica, electrodomésticos negros, suelo de madera oscura, suelo marrón, encimeras negras, bandeja y armarios con paneles lisos
180.316 ideas para cocinas con suelo de madera oscura y suelo de linóleo
5