52.286 ideas para cocinas con suelo de madera oscura
Filtrar por
Presupuesto
Ordenar por:Popular hoy
161 - 180 de 52.286 fotos
Artículo 1 de 3
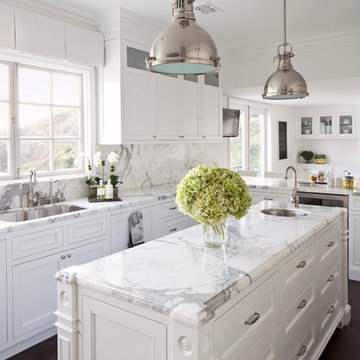
Interiors by SFA Design
Photography by Meghan Beierle-O'Brien
Modelo de cocina clásica de tamaño medio con fregadero bajoencimera, armarios con paneles empotrados, puertas de armario blancas, salpicadero blanco, encimera de mármol, salpicadero de losas de piedra, electrodomésticos de acero inoxidable, suelo de madera oscura, una isla y suelo marrón
Modelo de cocina clásica de tamaño medio con fregadero bajoencimera, armarios con paneles empotrados, puertas de armario blancas, salpicadero blanco, encimera de mármol, salpicadero de losas de piedra, electrodomésticos de acero inoxidable, suelo de madera oscura, una isla y suelo marrón

Iran Watson
Foto de cocina lineal tradicional renovada pequeña con armarios tipo vitrina, puertas de armario blancas, salpicadero multicolor, despensa, encimera de mármol, salpicadero de azulejos de cerámica, suelo de madera oscura y suelo marrón
Foto de cocina lineal tradicional renovada pequeña con armarios tipo vitrina, puertas de armario blancas, salpicadero multicolor, despensa, encimera de mármol, salpicadero de azulejos de cerámica, suelo de madera oscura y suelo marrón
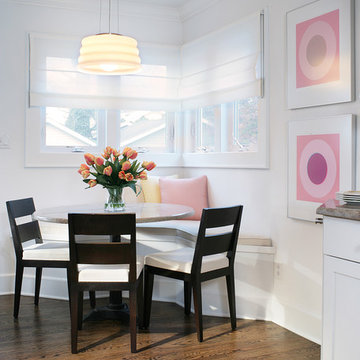
We added a window seat to the updated renovation of this mid-century house, creating a dining nook in the kitchen. It offers additional seating and storage while taking up minimal space.
Photography Peter Rymwid

This remodel of a mid century gem is located in the town of Lincoln, MA a hot bed of modernist homes inspired by Gropius’ own house built nearby in the 1940’s. By the time the house was built, modernism had evolved from the Gropius era, to incorporate the rural vibe of Lincoln with spectacular exposed wooden beams and deep overhangs.
The design rejects the traditional New England house with its enclosing wall and inward posture. The low pitched roofs, open floor plan, and large windows openings connect the house to nature to make the most of its rural setting.
Photo by: Nat Rea Photography
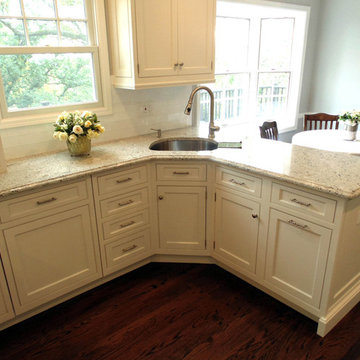
Foto de cocina tradicional de tamaño medio con fregadero bajoencimera, armarios con rebordes decorativos, puertas de armario de madera clara, encimera de granito, salpicadero blanco, salpicadero de azulejos tipo metro, electrodomésticos de acero inoxidable, suelo de madera oscura, península y suelo marrón

Maximizing the functionality of this space, and coordinating the new kitchen with the beautiful remodel completed previously by the client were the two most important aspects of this project. The existing spaces are elegantly decorated with an open plan, dark hardwood floors, and natural stone accents. The new, lighter, more open kitchen flows beautifully into the client’s existing dining room space. Satin nickel hardware blends with the stainless steel appliances and matches the satin nickel details throughout the home. The fully integrated refrigerator next to the narrow pull-out pantry cabinet, take up less visual weight than a traditional stainless steel appliance and the two combine to provide fantastic storage. The glass cabinet doors and decorative lighting beautifully highlight the client’s glassware and dishes. Finished with white subway tile, Dreamy Marfil quartz countertops, and a warm natural wood blind; the space warm, inviting, elegant, and extremely functional.
copyright 2013 marilyn peryer photography
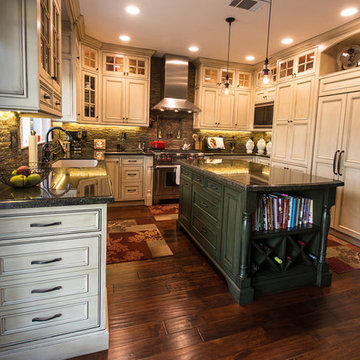
This Custom Traditional style beaded inset kitchen, was designed and built by the team here at Evans Woodworking in San Diego
photo: www.DylanMayer.com
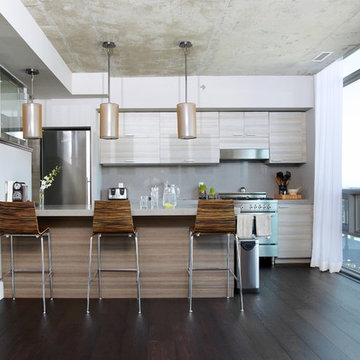
Echo1 Photography
Foto de cocina actual de tamaño medio cerrada con armarios con paneles lisos, puertas de armario de madera clara, salpicadero verde, electrodomésticos de acero inoxidable, encimera de cuarzo compacto, salpicadero de losas de piedra, suelo de madera oscura, península, suelo marrón y barras de cocina
Foto de cocina actual de tamaño medio cerrada con armarios con paneles lisos, puertas de armario de madera clara, salpicadero verde, electrodomésticos de acero inoxidable, encimera de cuarzo compacto, salpicadero de losas de piedra, suelo de madera oscura, península, suelo marrón y barras de cocina
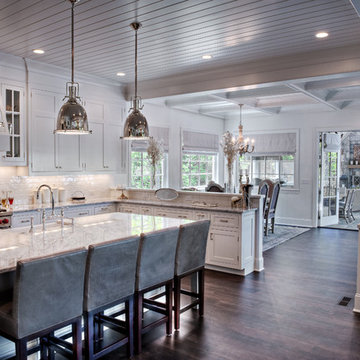
Bright kitchen that looks into family, dining, and outdoor living areas.
Foto de cocina tradicional de tamaño medio con armarios estilo shaker, puertas de armario blancas, salpicadero blanco, salpicadero de azulejos tipo metro, fregadero sobremueble, electrodomésticos de acero inoxidable, suelo de madera oscura y barras de cocina
Foto de cocina tradicional de tamaño medio con armarios estilo shaker, puertas de armario blancas, salpicadero blanco, salpicadero de azulejos tipo metro, fregadero sobremueble, electrodomésticos de acero inoxidable, suelo de madera oscura y barras de cocina
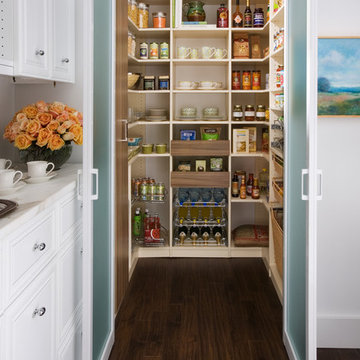
Our two-tone kitchen pantry wows in almondine and light walnut melamine. The pantry is designed for easy access and a variety of kitchen storage. With deep pantry shelving it's often difficult to tell what is at the back of the shelf. Spices and ingredients can go unnoticed and you may re-purchase items you already have. Adding a pull-out cabinet and organizer allows you to see the full length of the storage space and access all of your organized spices and canned goods, so the ingredients you need are never out of sight and out of mind. A section of pantry shelves with adjustable heights allows you to store all of your favorite boxed foods, whatever the size, from bulky cereal boxes to cake mixes. This design has full line bore, meaning that the shelves can be fully adjusted up and down the entire height of the pantry to easily suit your needs. Wicker baskets are great for fruits, vegetables and other perishables in the pantry. The baskets breathe to help keep those delicious ingredients fresh and ripe. Use them in a modern or traditional design to add some warmth and charm to your pantry for a homey feeling.
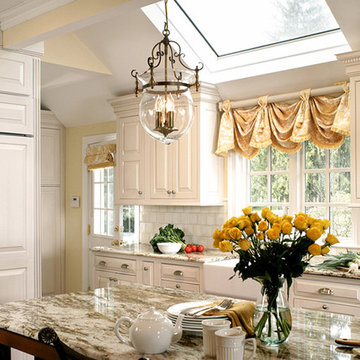
Ejemplo de cocinas en L clásica de tamaño medio con fregadero sobremueble, armarios con paneles con relieve, salpicadero blanco, puertas de armario blancas, encimera de mármol, salpicadero de azulejos tipo metro, electrodomésticos con paneles, suelo de madera oscura, una isla, suelo marrón y barras de cocina

This custom coffee bar gave the clients, who love their coffee, that special place to store all of their supplies and coffee goodies.
Foto de cocinas en L tradicional renovada grande abierta con fregadero sobremueble, armarios estilo shaker, puertas de armario blancas, encimera de cuarzo compacto, salpicadero blanco, salpicadero de azulejos de cerámica, electrodomésticos de acero inoxidable, suelo de madera oscura, una isla, suelo marrón y encimeras blancas
Foto de cocinas en L tradicional renovada grande abierta con fregadero sobremueble, armarios estilo shaker, puertas de armario blancas, encimera de cuarzo compacto, salpicadero blanco, salpicadero de azulejos de cerámica, electrodomésticos de acero inoxidable, suelo de madera oscura, una isla, suelo marrón y encimeras blancas

A black steel backsplash extends from the kitchen counter to the ceiling. The kitchen island is faced with the same steel and topped with a white Caeserstone.

Hide your coffee station and microwave behind cabinet doors that retract (pocket doors).
Modelo de cocina clásica renovada pequeña cerrada con armarios estilo shaker, puertas de armario de madera en tonos medios, encimera de mármol, electrodomésticos de acero inoxidable, suelo de madera oscura, una isla, suelo marrón y encimeras blancas
Modelo de cocina clásica renovada pequeña cerrada con armarios estilo shaker, puertas de armario de madera en tonos medios, encimera de mármol, electrodomésticos de acero inoxidable, suelo de madera oscura, una isla, suelo marrón y encimeras blancas

Modelo de cocinas en L moderna grande abierta con fregadero sobremueble, armarios estilo shaker, puertas de armario blancas, encimera de cuarzo compacto, electrodomésticos de acero inoxidable, suelo de madera oscura, una isla, suelo negro y encimeras negras

Foto de cocinas en L tradicional renovada grande cerrada con puertas de armario blancas, encimera de cuarzo compacto, salpicadero verde, electrodomésticos de acero inoxidable, suelo de madera oscura, una isla, fregadero bajoencimera, armarios estilo shaker, salpicadero de azulejos de piedra y suelo marrón

Modelo de cocinas en L de estilo de casa de campo de tamaño medio abierta con fregadero sobremueble, armarios estilo shaker, puertas de armario blancas, encimera de granito, salpicadero blanco, salpicadero de azulejos tipo metro, electrodomésticos de acero inoxidable, suelo de madera oscura, una isla y suelo marrón

Diseño de cocinas en U tradicional grande abierto con fregadero bajoencimera, armarios con paneles con relieve, puertas de armario beige, encimera de granito, salpicadero beige, salpicadero de azulejos tipo metro, electrodomésticos de acero inoxidable, suelo de madera oscura y una isla

Fantasy Brown quartzite countertop
Studio iDesign, Serena Apostal
Ejemplo de cocina clásica renovada grande con fregadero sobremueble, armarios con paneles lisos, puertas de armario blancas, encimera de cuarcita, salpicadero marrón, salpicadero de azulejos de piedra, electrodomésticos de acero inoxidable, suelo de madera oscura y una isla
Ejemplo de cocina clásica renovada grande con fregadero sobremueble, armarios con paneles lisos, puertas de armario blancas, encimera de cuarcita, salpicadero marrón, salpicadero de azulejos de piedra, electrodomésticos de acero inoxidable, suelo de madera oscura y una isla
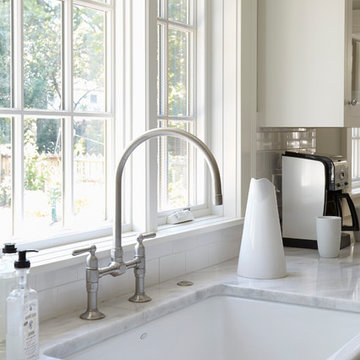
Free ebook, Creating the Ideal Kitchen. DOWNLOAD NOW
Our clients and their three teenage kids had outgrown the footprint of their existing home and felt they needed some space to spread out. They came in with a couple of sets of drawings from different architects that were not quite what they were looking for, so we set out to really listen and try to provide a design that would meet their objectives given what the space could offer.
We started by agreeing that a bump out was the best way to go and then decided on the size and the floor plan locations of the mudroom, powder room and butler pantry which were all part of the project. We also planned for an eat-in banquette that is neatly tucked into the corner and surrounded by windows providing a lovely spot for daily meals.
The kitchen itself is L-shaped with the refrigerator and range along one wall, and the new sink along the exterior wall with a large window overlooking the backyard. A large island, with seating for five, houses a prep sink and microwave. A new opening space between the kitchen and dining room includes a butler pantry/bar in one section and a large kitchen pantry in the other. Through the door to the left of the main sink is access to the new mudroom and powder room and existing attached garage.
White inset cabinets, quartzite countertops, subway tile and nickel accents provide a traditional feel. The gray island is a needed contrast to the dark wood flooring. Last but not least, professional appliances provide the tools of the trade needed to make this one hardworking kitchen.
Designed by: Susan Klimala, CKD, CBD
Photography by: Mike Kaskel
For more information on kitchen and bath design ideas go to: www.kitchenstudio-ge.com
52.286 ideas para cocinas con suelo de madera oscura
9