252.613 ideas para cocinas con suelo de madera en tonos medios y una isla
Filtrar por
Presupuesto
Ordenar por:Popular hoy
101 - 120 de 252.613 fotos
Artículo 1 de 3

François Guillemin
Diseño de cocina comedor lineal actual de tamaño medio con armarios con rebordes decorativos, puertas de armario negras, encimera de mármol, salpicadero de mármol, fregadero bajoencimera, salpicadero blanco, electrodomésticos negros, suelo de madera en tonos medios, una isla y suelo marrón
Diseño de cocina comedor lineal actual de tamaño medio con armarios con rebordes decorativos, puertas de armario negras, encimera de mármol, salpicadero de mármol, fregadero bajoencimera, salpicadero blanco, electrodomésticos negros, suelo de madera en tonos medios, una isla y suelo marrón
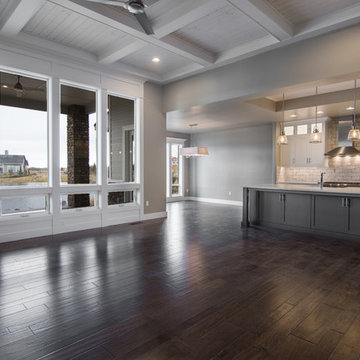
Imagen de cocinas en L de estilo de casa de campo de tamaño medio abierta con fregadero sobremueble, armarios estilo shaker, puertas de armario blancas, encimera de cuarcita, salpicadero blanco, salpicadero de azulejos de piedra, electrodomésticos de acero inoxidable, suelo de madera en tonos medios y una isla

Organized drawers, like these. make cooking easier. These great cooks needed a space that allowed for entertaining and multiple work zones. Storage was optimized and is efficient with pull-outs and dividers. The kitchen has almost doubled in size and now includes two dishwashers for easy clean up. Lighting was appointed with sparkling pendants, task lighting under cabinets and even the island has a soft glow. A happy space with room to work and entertain. Photo: DeMane Design
Winner: 1st Place ASID WA, Large Kitchen

Closeup of the door to the hidden pantry. False panels and hardware to match the rest of the bank of cabinets.
We custom made all of the kitchen cabinetry and shelving. The kitchen was a small area so maximizing usable space with function and design was crucial.
The transitional design features a pantry wall with the Sub Zero all glass door refrigerator and oven cabinet centered and equal size pantry cabinets to either side with 3 large storage drawers below and rollout shelves and work surfaces behind the door cabinets above in each with a hidden walk-in pantry door next to the Sub Zero. The cabinets on the range wall all have large storage drawers with wood organizers in the top drawer for spices and utensils. The client also wanted floating shelves to either side of the steel hood which were made from re-sawn maple to look like cut pieces from an old beam, each shelf is lit from the underside with LED flush mounted puck lights.
The island was our biggest challenge. It needed to house several appliances of different size, a farmhouse sink and be able to have function from all 4 sides and still have room for seating space on the backside. The sink side has the farmhouse sink centered with storage drawers to the right that feature wood organizers and a double middle drawer to help hold all the small utensils and still maintain the 3 drawer look from the front view that matches the integrated dishwasher to the left. The right side contains both the integrated soft close trash unit and an icemaker with a third false panel door to maintain the size balance for all three. The left side houses the Sub Zero undercounter freezer. I wanted the face to look like six equal sized drawers, which left the integrated drawer fronts for the freezer overlapping the side panel for the dishwasher. The back of the island has storage tucked up under the seating space. The quartz countertop meets up against the maple butcher block to create a stunning island top. All in all the end result of this kitchen is a beautiful space with wonderful function.
We finished the false beams in our exclusive hand-rubbed cappuccino stain.
Photos: Kimball Ungerman

Photo credits: Design Imaging Studios.
Large open kitchen with built ins to create a vintage beach style. The kitchen contains built in appliances including two refrigerators, freezer, and wine cooler.

Free ebook, Creating the Ideal Kitchen. DOWNLOAD NOW
This client wanted a complete update of their kitchen and came to us with several objectives. They wanted a larger island and easier access to the dining room. They also wanted to eliminate the existing cooktop location from the island and make the island larger. Because the existing space was not able to accommodate all those requests, we decided to eliminate the breakfast area and incorporate that space into the kitchen. By eliminating an existing bay window and making the kitchen sink window larger, we were able to make the new layout work without sacrificing any natural light. A French door to the newly added and adjoining sunroom and casual outdoor dining spot still allows for multiple dining options. And by enlarging the opening to the dining room, it allows for easier access to this space on a daily basis versus for special occasions only.
The client already had a large desk in the kitchen and spends a lot of time at this area. We were able to make the new desk even larger by moving the refrigerator to another area. The refrigerator is covered in decorative panels so that it blends nicely into the furniture look of the room. The larger island can now seat several people comfortably.
The room’s traditional feel was achieved by providing different finishes on the perimeter, island and desk cabinetry. Handmade gray backsplash tile, a combination of soapstone and Carrera marble give the space a classic appeal. Details provide interest – custom glass mullions, decorative wood hood and bronze hardware give the space character and charm.
Designed by: Susan Klimala, CKD, CBD
Interior Design by: Rachel Alcorn
Architect: Rick Rearick
Contractor: KJN Renovations
Photography by: Mike Kaskel
For more information on kitchen and bath design ideas go to: www.kitchenstudio-ge.com

Contemporary design in frameless walnut slab doors.
Imagen de cocina actual de nogal con armarios con paneles lisos, puertas de armario de madera oscura, salpicadero verde, una isla, fregadero bajoencimera, electrodomésticos con paneles y suelo de madera en tonos medios
Imagen de cocina actual de nogal con armarios con paneles lisos, puertas de armario de madera oscura, salpicadero verde, una isla, fregadero bajoencimera, electrodomésticos con paneles y suelo de madera en tonos medios

Kitchen
Photo by Dan Cutrona
Ejemplo de cocinas en L tradicional renovada de tamaño medio abierta con fregadero sobremueble, salpicadero de losas de piedra, una isla, armarios con paneles lisos, puertas de armario blancas, encimera de mármol, salpicadero blanco, electrodomésticos de acero inoxidable, suelo de madera en tonos medios y suelo marrón
Ejemplo de cocinas en L tradicional renovada de tamaño medio abierta con fregadero sobremueble, salpicadero de losas de piedra, una isla, armarios con paneles lisos, puertas de armario blancas, encimera de mármol, salpicadero blanco, electrodomésticos de acero inoxidable, suelo de madera en tonos medios y suelo marrón
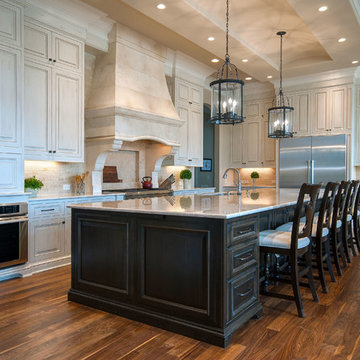
The spacious kitchen is awash in light colored cabinets along the walls, and anchored by a massive dark stained island.
Diseño de cocinas en U tradicional extra grande con fregadero bajoencimera, armarios con paneles con relieve, puertas de armario blancas, encimera de granito, salpicadero beige, salpicadero de azulejos de piedra, electrodomésticos de acero inoxidable, suelo de madera en tonos medios y una isla
Diseño de cocinas en U tradicional extra grande con fregadero bajoencimera, armarios con paneles con relieve, puertas de armario blancas, encimera de granito, salpicadero beige, salpicadero de azulejos de piedra, electrodomésticos de acero inoxidable, suelo de madera en tonos medios y una isla
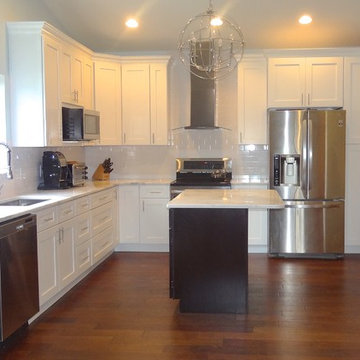
Modelo de cocinas en L actual de tamaño medio con despensa, fregadero bajoencimera, armarios estilo shaker, puertas de armario blancas, encimera de mármol, salpicadero blanco, salpicadero de azulejos de cerámica, electrodomésticos de acero inoxidable, suelo de madera en tonos medios y una isla

A farmhouse style was achieved in this new construction home by keeping the details clean and simple. Shaker style cabinets and square stair parts moldings set the backdrop for incorporating our clients’ love of Asian antiques. We had fun re-purposing the different pieces she already had: two were made into bathroom vanities; and the turquoise console became the star of the house, welcoming visitors as they walk through the front door.
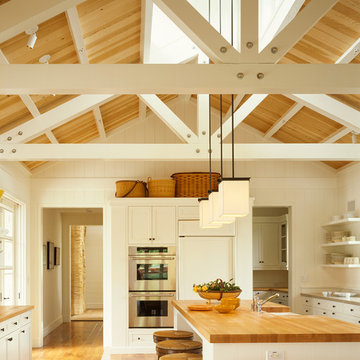
Matthew Millman
Imagen de cocinas en U de estilo de casa de campo con armarios estilo shaker, puertas de armario blancas, encimera de madera, suelo de madera en tonos medios, una isla y electrodomésticos de acero inoxidable
Imagen de cocinas en U de estilo de casa de campo con armarios estilo shaker, puertas de armario blancas, encimera de madera, suelo de madera en tonos medios, una isla y electrodomésticos de acero inoxidable

Modelo de cocina tradicional renovada con puertas de armario negras, una isla, suelo de madera en tonos medios y armarios abiertos

Jordan Bentley / Bentwater Studio
Imagen de cocinas en U campestre con fregadero bajoencimera, armarios estilo shaker, puertas de armario blancas, salpicadero blanco, salpicadero de azulejos tipo metro, electrodomésticos de acero inoxidable, suelo de madera en tonos medios y una isla
Imagen de cocinas en U campestre con fregadero bajoencimera, armarios estilo shaker, puertas de armario blancas, salpicadero blanco, salpicadero de azulejos tipo metro, electrodomésticos de acero inoxidable, suelo de madera en tonos medios y una isla

This kitchen was created with StarMark Cabinetry's Fairhaven inset door style in Cherry finished in a cabinet color called Toffee. The island was created with StarMark Cabinetry's Fairhaven inset door style in Cherry finished in Chestnut. The drawers in this kitchen have optional five-piece drawer headers. Glass front doors were created with glass in the Koko Seedy pattern. Additional accents include faux metal inserts in a color called Ragged Copper, and optional furniture pegs on doors and drawer headers.

Extra-spacious pantry
Jeff Herr Photography
Imagen de cocina campestre grande con armarios con paneles empotrados, puertas de armario blancas, electrodomésticos de acero inoxidable, suelo de madera en tonos medios, una isla y despensa
Imagen de cocina campestre grande con armarios con paneles empotrados, puertas de armario blancas, electrodomésticos de acero inoxidable, suelo de madera en tonos medios, una isla y despensa

Design by Lauren Levant, Photography by Bob Narod, for Jennifer Gilmer Kitchen and Bath
2013 Kitchen + Bath Business Kitchen of the Year, Third Place
Modelo de cocina clásica con puertas de armario blancas, electrodomésticos de acero inoxidable, una isla, fregadero bajoencimera, armarios estilo shaker, encimera de cuarzo compacto, salpicadero multicolor, salpicadero de azulejos de piedra y suelo de madera en tonos medios
Modelo de cocina clásica con puertas de armario blancas, electrodomésticos de acero inoxidable, una isla, fregadero bajoencimera, armarios estilo shaker, encimera de cuarzo compacto, salpicadero multicolor, salpicadero de azulejos de piedra y suelo de madera en tonos medios

Page // Agency
Foto de cocina comedor clásica renovada extra grande con fregadero bajoencimera, armarios con paneles con relieve, puertas de armario blancas, encimera de mármol, salpicadero blanco, electrodomésticos de acero inoxidable, suelo de madera en tonos medios y una isla
Foto de cocina comedor clásica renovada extra grande con fregadero bajoencimera, armarios con paneles con relieve, puertas de armario blancas, encimera de mármol, salpicadero blanco, electrodomésticos de acero inoxidable, suelo de madera en tonos medios y una isla
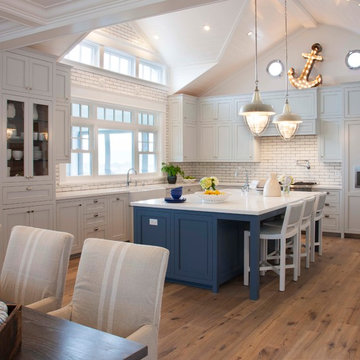
The Coastal Living Showhouse 2014 kitchen is on the second floor with ocean views of the Pacific, Mexico and Point Loma
Imagen de cocina marinera con fregadero sobremueble, armarios con paneles empotrados, puertas de armario blancas, salpicadero blanco, salpicadero de azulejos tipo metro, electrodomésticos con paneles, suelo de madera en tonos medios, una isla y suelo marrón
Imagen de cocina marinera con fregadero sobremueble, armarios con paneles empotrados, puertas de armario blancas, salpicadero blanco, salpicadero de azulejos tipo metro, electrodomésticos con paneles, suelo de madera en tonos medios, una isla y suelo marrón

kitchendesigns.com
Designed by Mario Mulea at Kitchen Designs by Ken Kelly, Inc.
Cabinetry: Brookhaven by Wood Mode
Foto de cocina tradicional grande con armarios con paneles empotrados, puertas de armario negras, salpicadero beige, electrodomésticos negros, suelo de madera en tonos medios y una isla
Foto de cocina tradicional grande con armarios con paneles empotrados, puertas de armario negras, salpicadero beige, electrodomésticos negros, suelo de madera en tonos medios y una isla
252.613 ideas para cocinas con suelo de madera en tonos medios y una isla
6